
项目地点 中国陕西省西安市半坡国际艺术区
设计单位 垣建筑设计工作室(西安建筑科技大学建筑学院)
建筑规模 360平方米
建成时间 2019.08
摄摄影影 王嘉琪(其间摄影)、徐友骁
背景Background
项目所在地“半坡国际艺术区”原是国家“一五”期间由前苏联援建的西北地区最大的纺织工业基地,艺术区的建筑主体是1961年建成的西北第一印染厂旧址(唐华一印)。之后这片纺织区逐渐淡出了历史舞台,但遗留下了上万平方米质量颇高的苏式厂房。2007年,部分西安艺术家和艺术机构进入,自发形成了小规模的艺术聚落,称为“纺织城艺术区”。2012年,资本的强势介入使艺术区更名为“半坡国际艺术区”,原有的连续性大厂房空间被划分为独立铺面进行租赁,商家可按自己需求进行装修。世俗化和商业化的氛围迫使艺术家群体渐渐离去,取而代之的是餐饮、婚纱摄影、广告公司等商业机构。
The Banpo International Art District was the largest textile industry base of Northwest China which was built by the former Soviet Union during the First Five-Year Plan period. The main buildings of Art District are the site of the first printing and dyeing factory of Northwest China (Tanghua Yiyin), which was built in 1961. After that, the textile area gradually withdrew from the historical stage, but left behind tens of thousands of square meters of high-quality Soviet-style factory buildings. In 2007, some Xi'an artists and art institutions entered and spontaneously formed a small-scale artistic settlement called "Textile City Art District". In 2012, the strong intervention of capital renamed this area as“Banpo International Art District”. The original continuous large spaces were divided into independent Shops for leasing. The lessees can make any decoration according to their own needs. The atmosphere of secularization and commercialization forced the artists to disappear gradually, replaced by restaurants, wedding photography, advertising companies and other commercial organizations.

original-printing-and-dyeing-workshop.jpg)
Printing-and-Dyeing-Workshops-in-2007.jpg)
目标Objective
在这样的背景下,垣建筑于2015年接手了其中两跨厂房的改造设计。甲方是一位80后的地道陕西人,对艺术和文化充满热情,他希望这个空间能够成为艺术的载体,传播和展示陕西文化,同时也需要满足相对独立的办公、接待、研究和储藏功能。
In this context, we took over the renovation design of two-span factory buildings in 2015. The owner is an authentic Shaanxi natives of the post-80s generation, who is full of enthusiasm for art and culture. He hoped that this space could become a container of art to disseminate and display Shaanxi culture, meanwhile satisfy some auxiliary functions such as office, reception, research and storage.

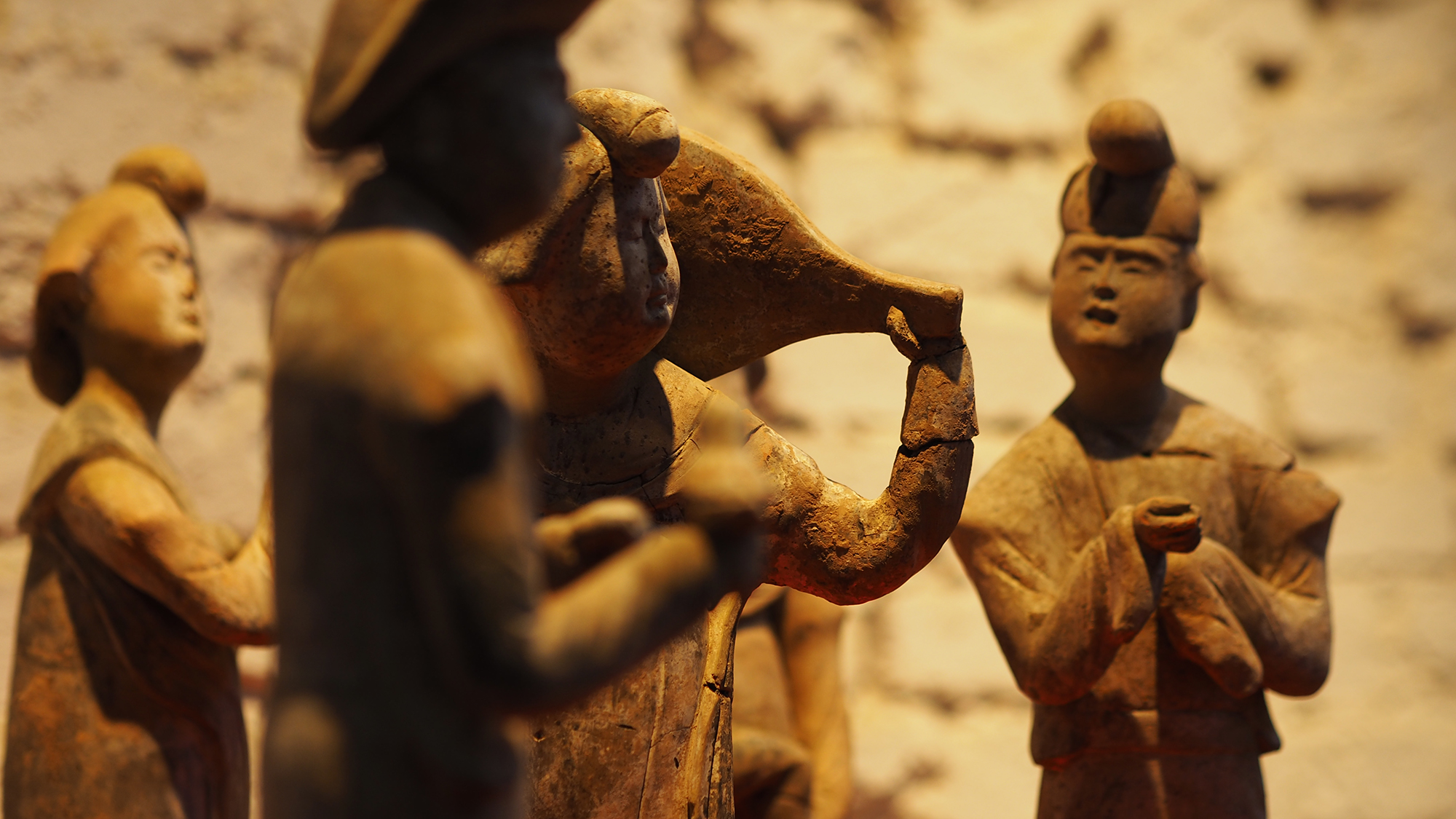
面对这个任务书不明确、展示对象不清楚的项目,我们在分析研究后首先确定了几个原则:第一,对工业遗产要有足够的尊重,充分展现其空间价值,这是对历史的交代;第二,对外部环境要有足够的应对,既要屏蔽糅杂商业环境对艺术空间的干扰,又要通过设计积极改善公共空间环境,这是对现状的交代;第三,对内部空间要预留足够的自由度,保有空间灵活调整的余地,这是对未来的交代;第四,对这个现状面积仅有256平方米的厂房空间要有造园的意趣,避免扁平化,从而延伸人在艺术空间中从感官到身体的知觉体验。
Faced with unclear mission requirement and exhibition objects, we first determined several principles after analyzing and reserching. Firstly, we should respect the industrial heritage and show its spatial value adequately, which is responsible for history. Secondly, we should respond adequately to the external environment, not only shield the interference of mixed commercial environment on artistic space, but also actively improve the public space through design, which is responsible for present situation. Thirdly, enough freedom should be reserved for the internal space to ensure the flexibility of space adjustment, which is responsible for future.Fourthly, we should have the interest of Chinese garden for this workshop space with a current area of only 256 feet so as to avoid flattening, but extending people's perceptual experience from sense to body.
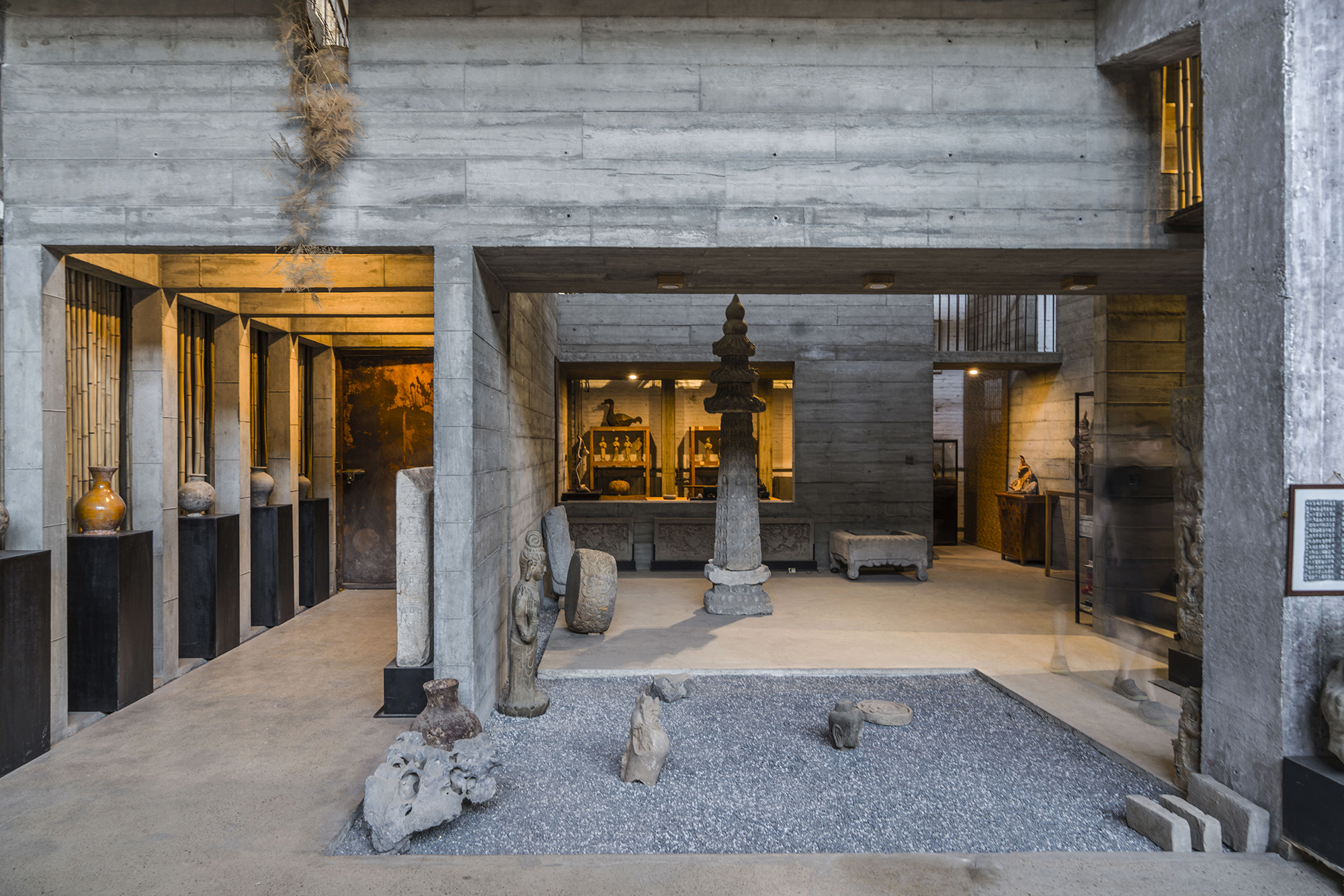
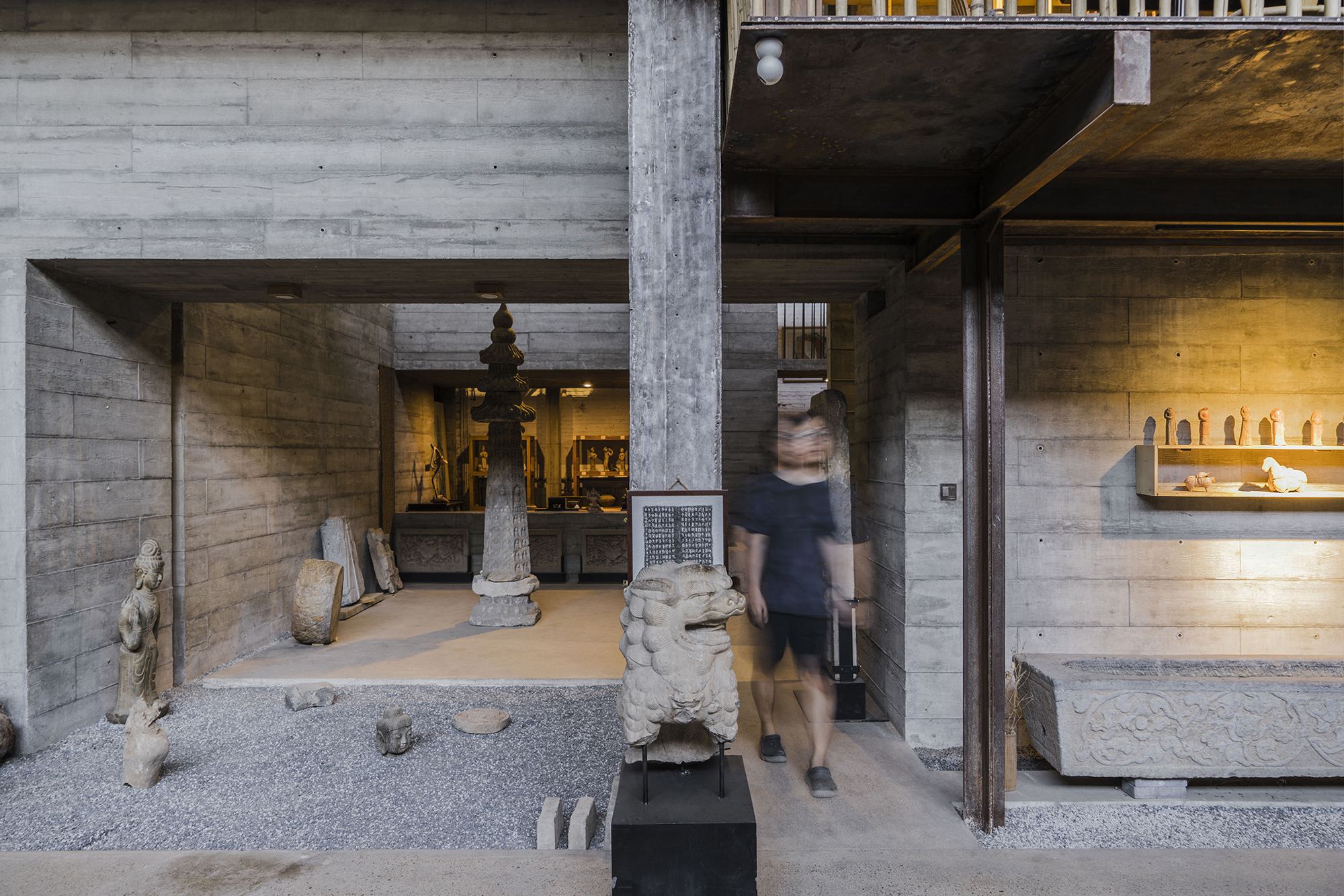
空间Space
基于以上原则,我们首先利用厂房中段的结构体进行了适度的“空间加厚”,一个类似塞入了楼梯、展廊、卫生间、茶室等服务性功能的“厚墙”分隔定义出南北方向的两个主要空间区域,但又要保证它们之间在视线上的直接联系,以此加强空间的南北深度。
Based on the above principles, we first used the original structure of the middle section to carry out a moderate "space thickening", which are similar to a "thick wall" filled with stairs, galleries, toilets, tea rooms and other service functions,to separate and define the two main space areas in the North-South direction, but the two main spaces also ensure the relationship of sight to strengthen the depth of North-South space.


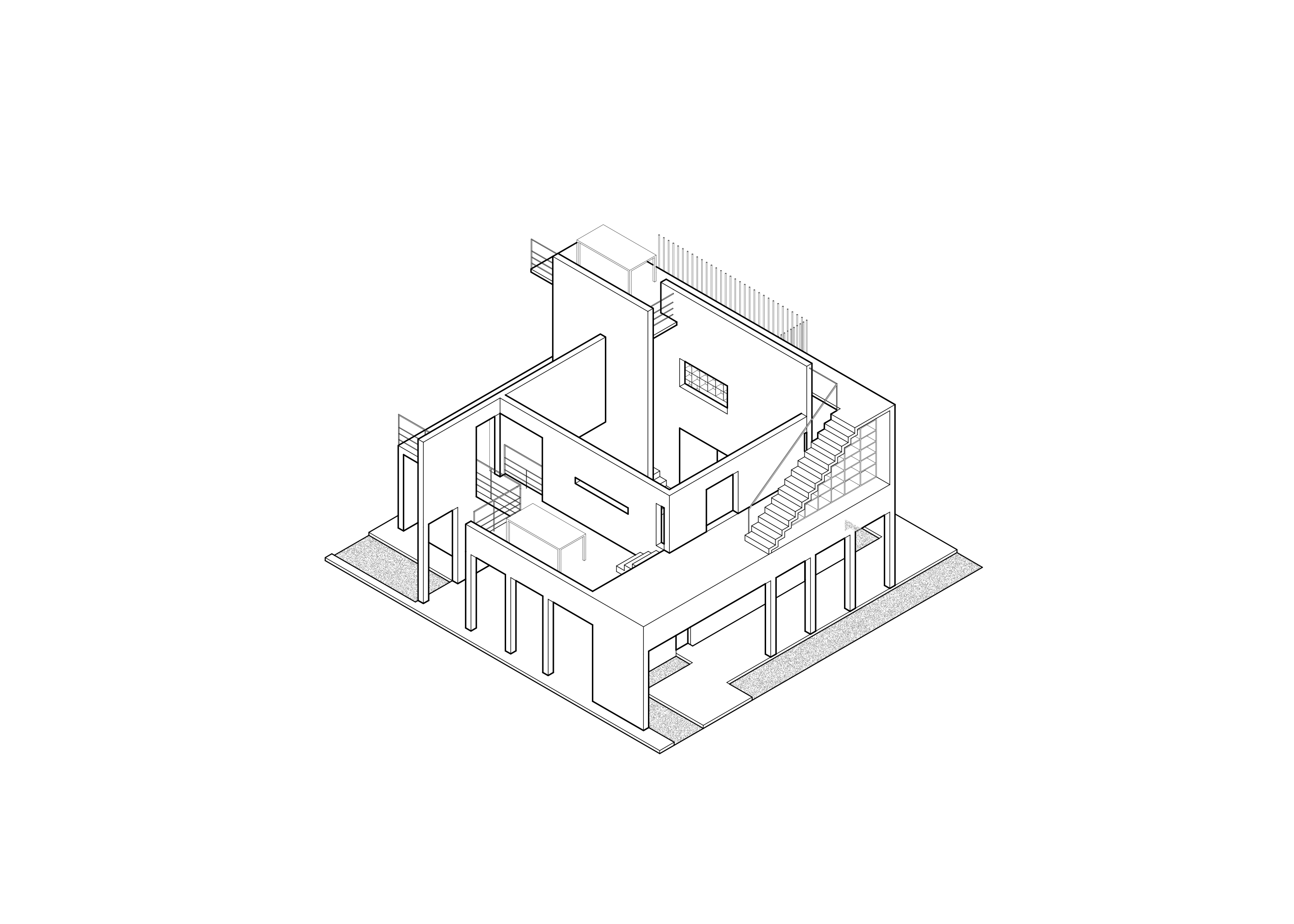
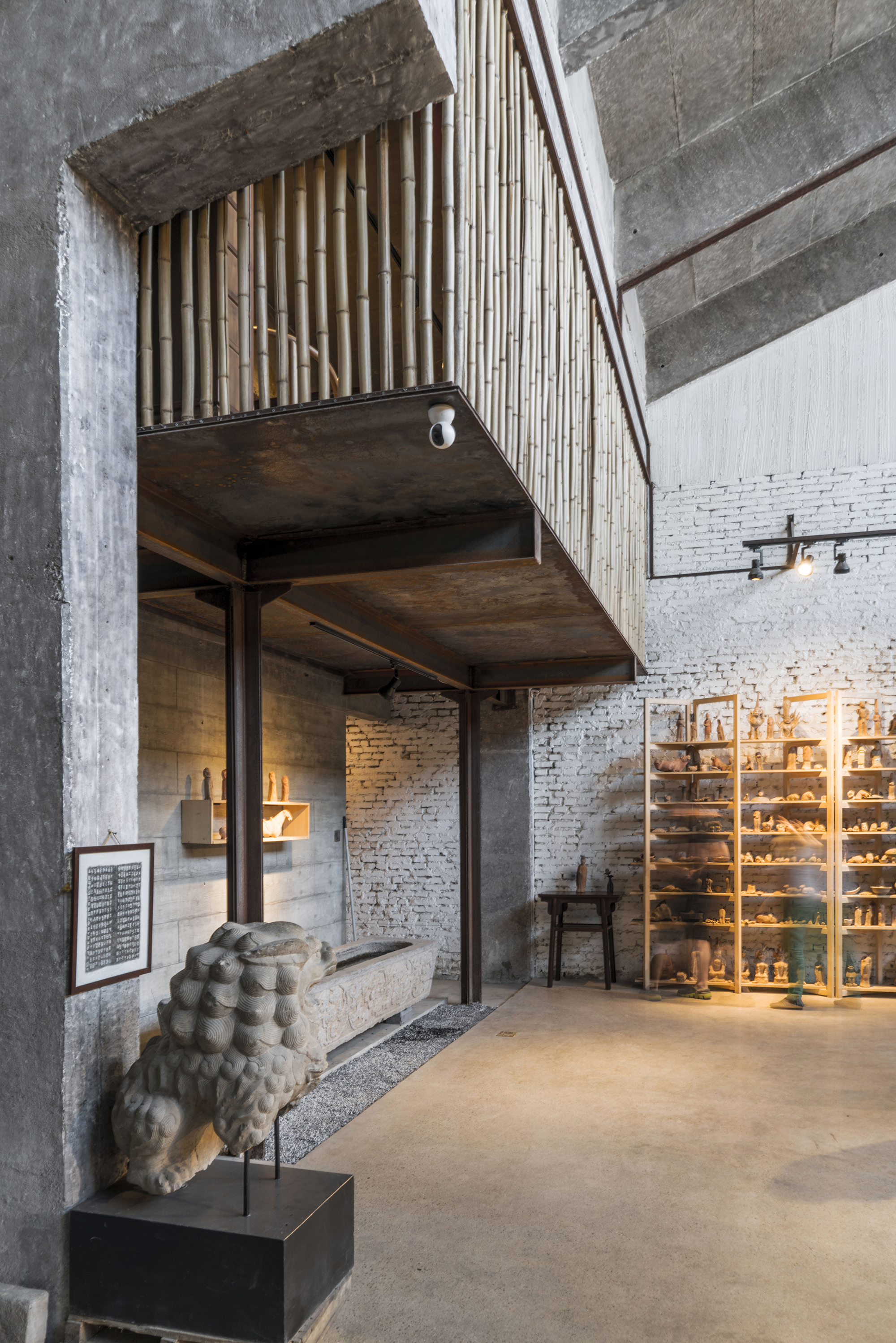


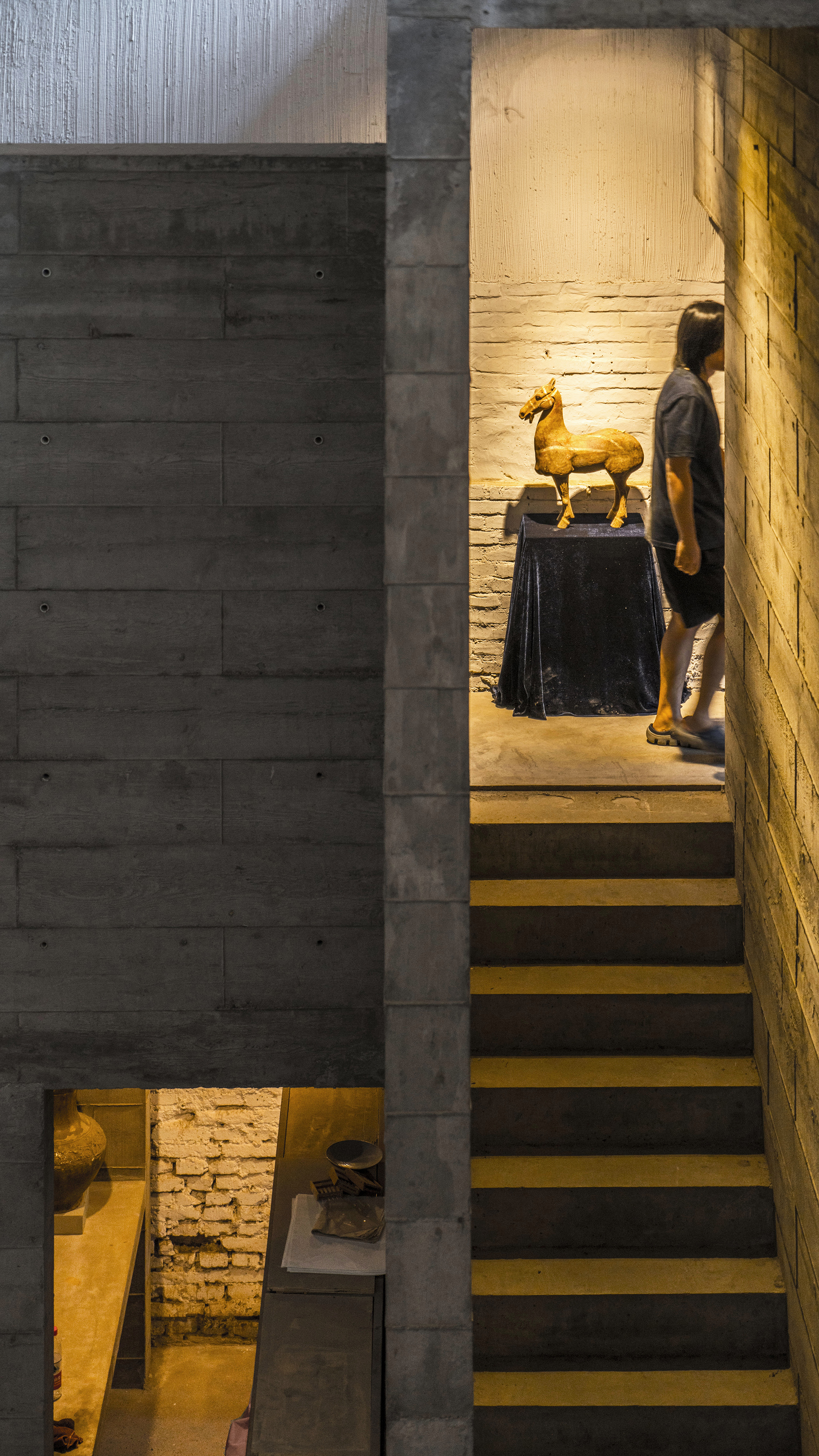
两个空间区域都预留了单独的出入口,保证后期选择流线的可能。北部区域保留了完整的大空间以满足展览活动的需要,同时能够感受厂房最原始的空间力量,入口增加了一个序列性展廊作为前奏。南部区域则利用西侧和南侧的砖砌“老墙”、东侧的双层“竹墙”以及内部现浇的木纹混凝土“新墙”共同构成了一个内向型螺旋上升的空间动势,并把入口与楼梯放在了对角位置来拉伸流线。这种空间关系一方面有“四合院”的“内向性特征”:围绕核心空间产生出大小不同的房间组合,既独立又相互联系,同时避免了外部商业气氛的干扰。另一方面,设计主要在经营“方柱”、“片墙”、“水平板”的叙事性构成关系,希望呈现出“园林”里“小中见大”、“处处有景”的路径和视线特征,并为空间提供垂直向度的叙事性体验——我们把这种空间操作状态称为“垂直墙园”,是对当代造园语言系统的具体化探讨。
In both space areas, separate entrances are reserved to ensure the later selection of circulation. The northern area retained a complete large space for exhibition and activities, visitors can feel the most primitive power here. In the southern area, we created introversive spaces with the movement trend of spiral rise, which composited together by the old brick walls on the west and south, the double bamboo wall on the east and the new concrete walls of pine wood texture. On the one hand, this kind of spatial relationship has the introversive characteristic of Chinese Courtyard: there are many different sizes rooms which are independent and interrelated around the core space, while avoiding the interference from external business atmosphere. On the other hand, the narrative logic of "vertical walls" and "horizontal boards" is adopted in this design, which not only presents the path and feeling of "big in small" in Chinese garden, but also provides the multi-dimensional possibility of vertical space. We called this kind of space as "Vertical Walls Garden".
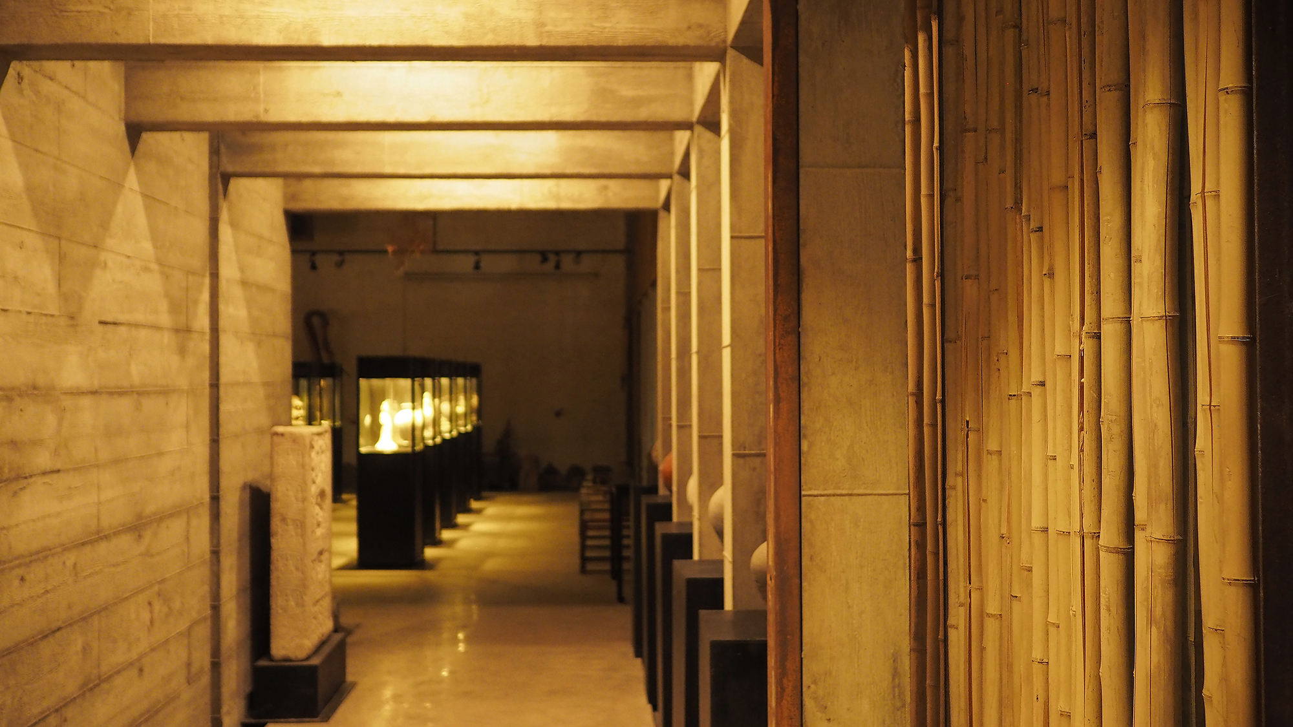
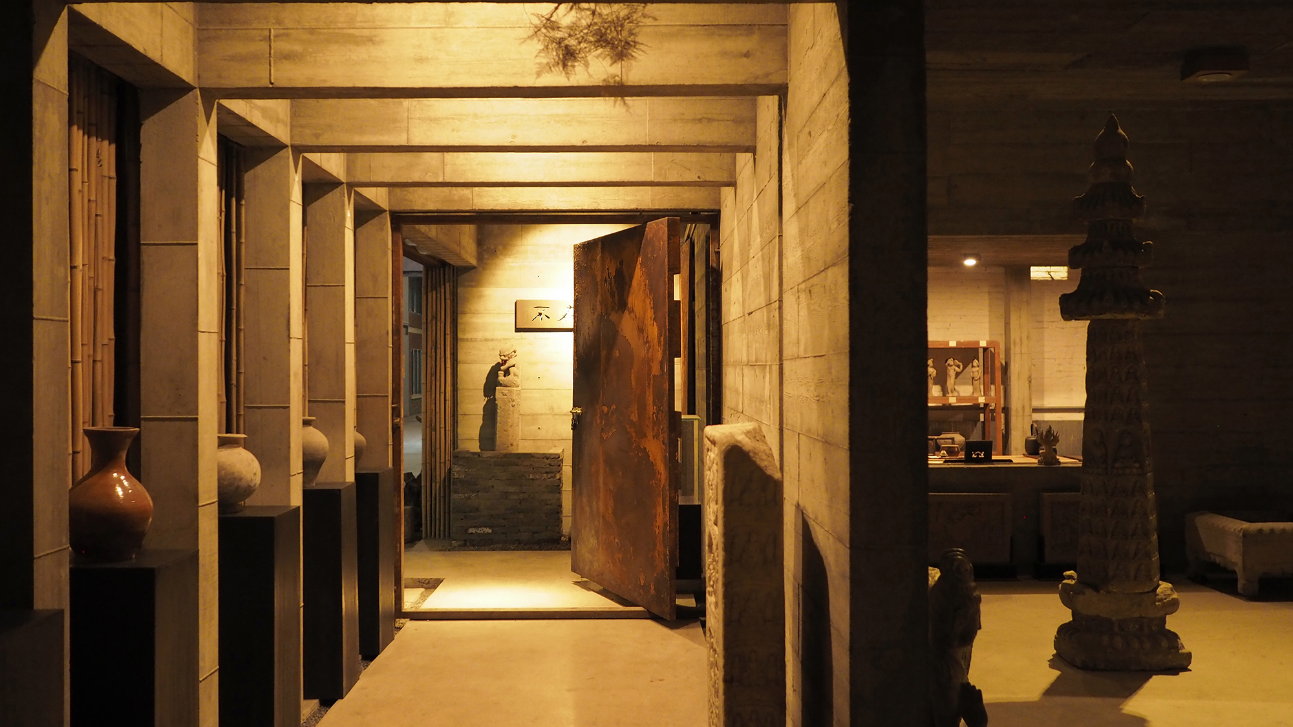
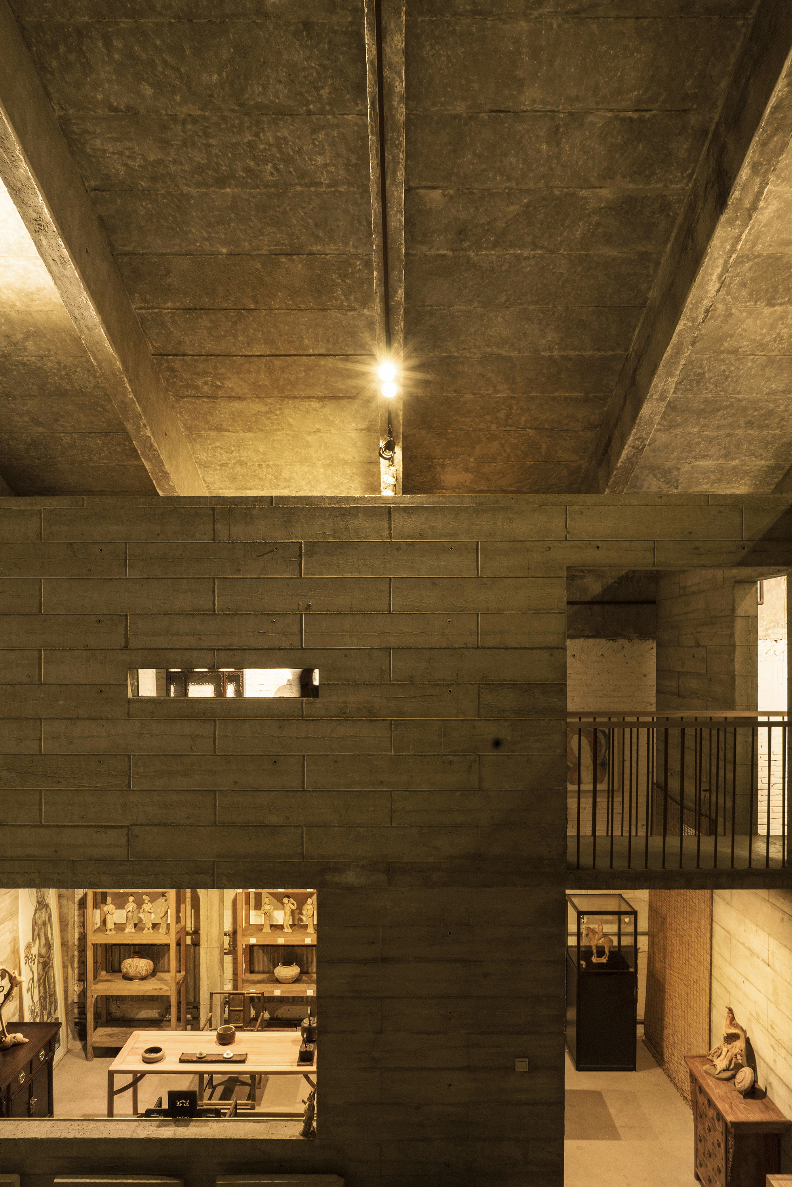

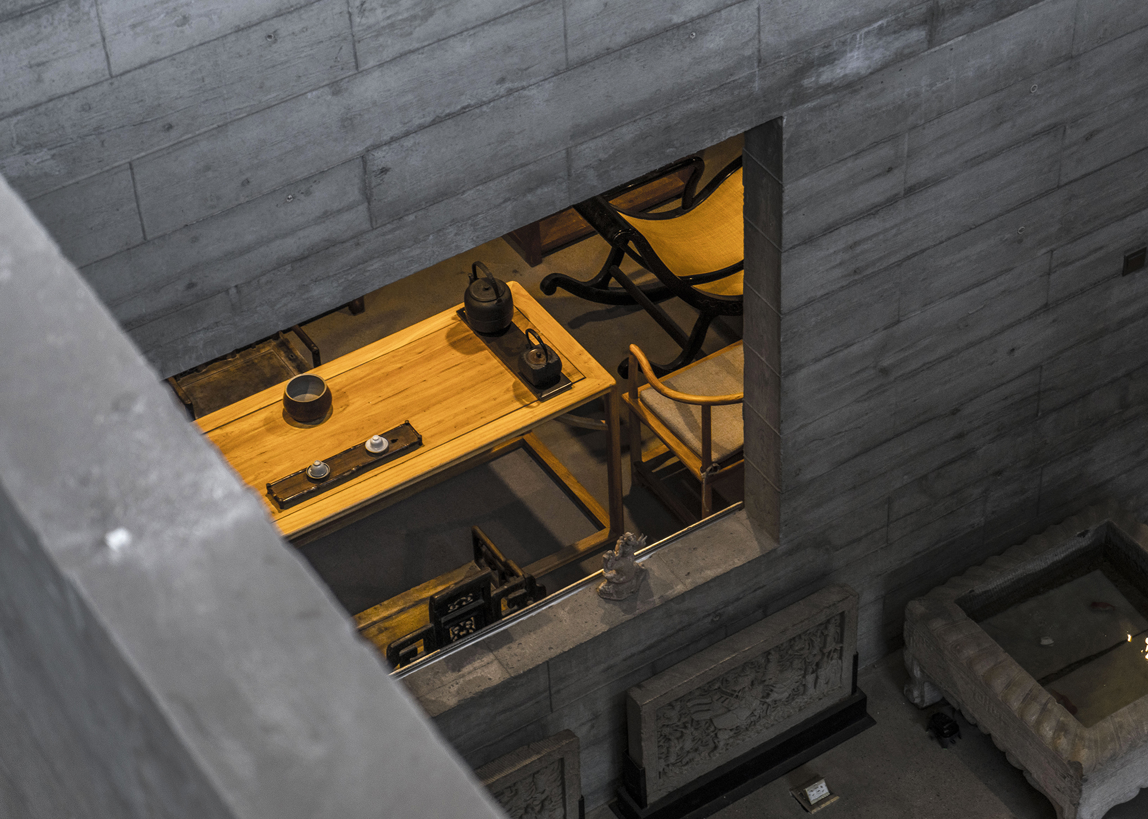
材料Materials
在材料的选择上,我们对原有的混凝土结构和不同时期叠加的砖墙予以充分保留,并剥去了混凝土结构的白色饰面,使其真实暴露。新植入的木纹混凝土是对原有混凝土的致敬,希望空间的整体属性是一致的;设计仅在肌理表达上作了明确区分,毕竟艺术空间的实体墙面永远只是展品的背景,我们只是选择背景的氛围而已。厂房空间的东立面属于艺术区的公共过道界面,我们选择了双层竹墙进行维护,一方面利用竹子的自然属性软化外部商业空间的生硬感,产生界面的趣味性;另一方面,竹墙的间隙产生了一种“犹抱琵琶半遮面”的半透明效果,内外之间既得到了明确的分隔,又保持了某种暧昧模糊的神秘感,确立了艺术空间的自我身份。
In the selection of materials, we fully retained the original concrete structure and the brick walls superimposed at different times, the use of new concrete walls are a tribute to these original materials, Similar materials also can help to keep the overall attributes of spacial feeling, only the texture expression is clearly distinguished. We chose double bamboo walls for the eastern facade of this space which belongs to the public corridor, on the one hand, the natural attributes of bamboo are used to soften the stiffness of external commercial space and produce interesting interface; on the other hand, the gaps between bamboo walls produces a semi-transparent effect to maintain a vague sense of mystery which can be established the self-identity of art space.
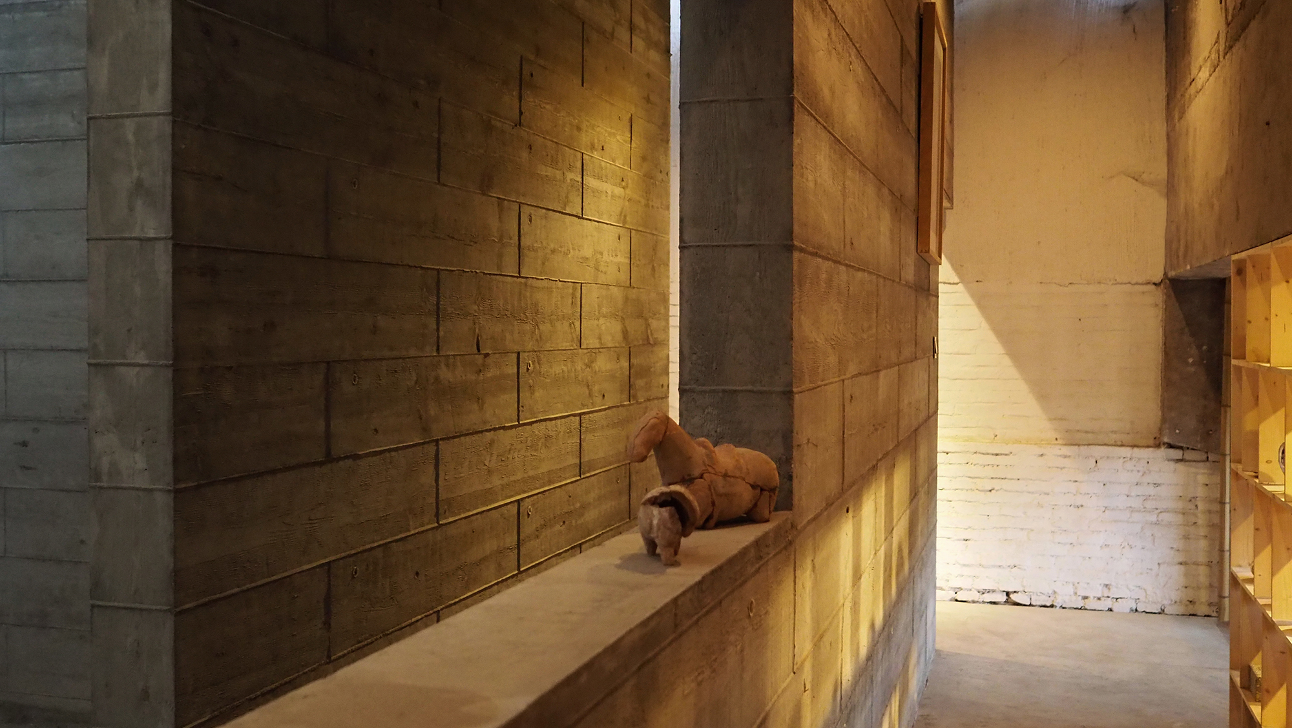
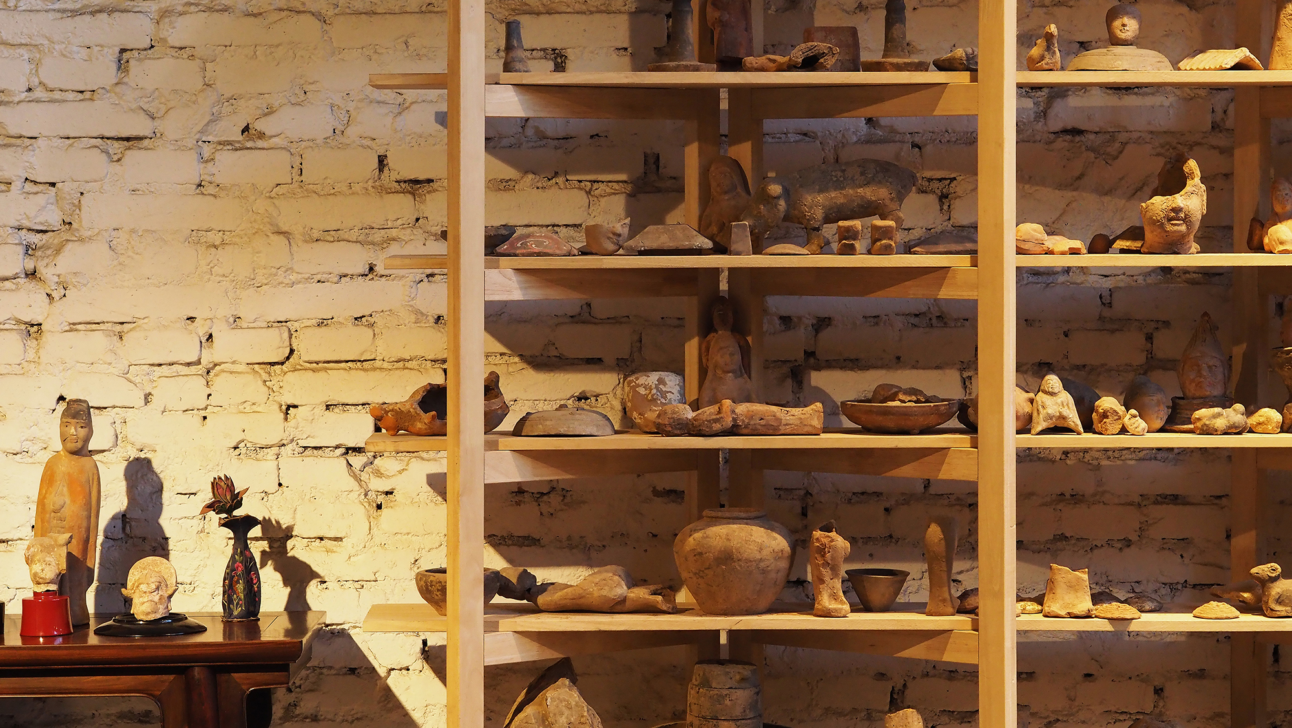
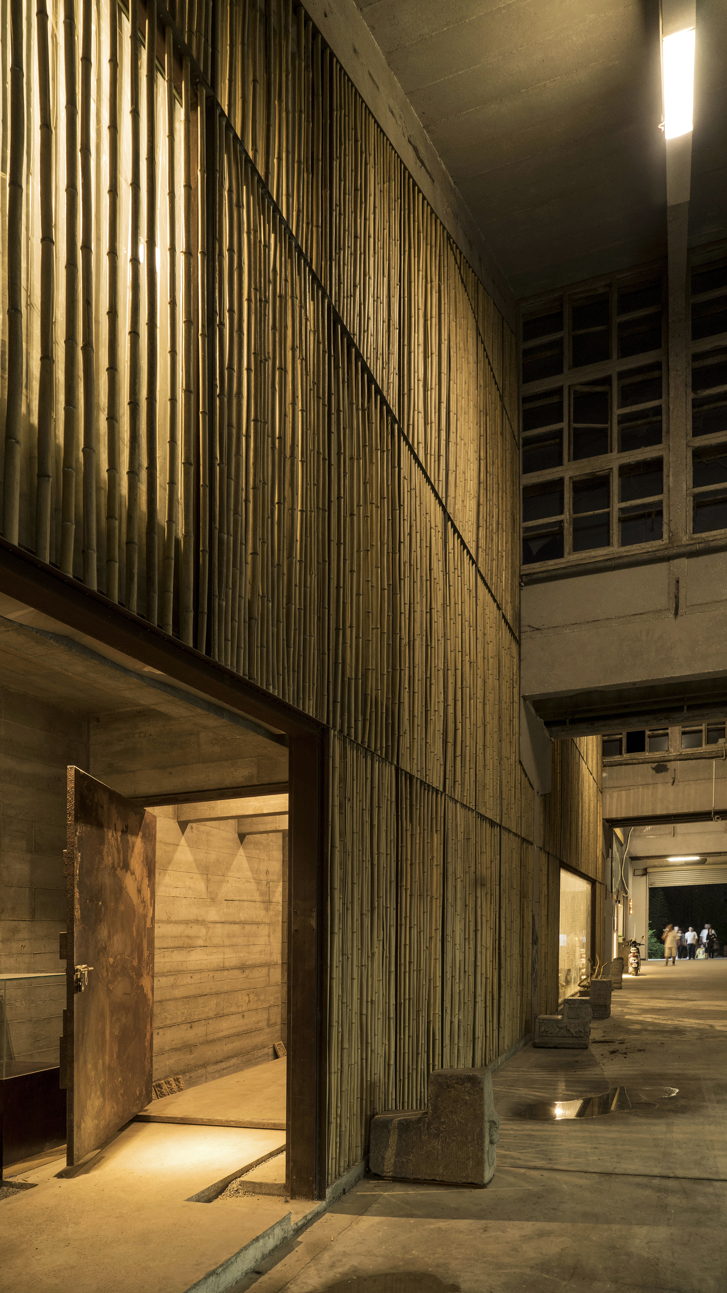
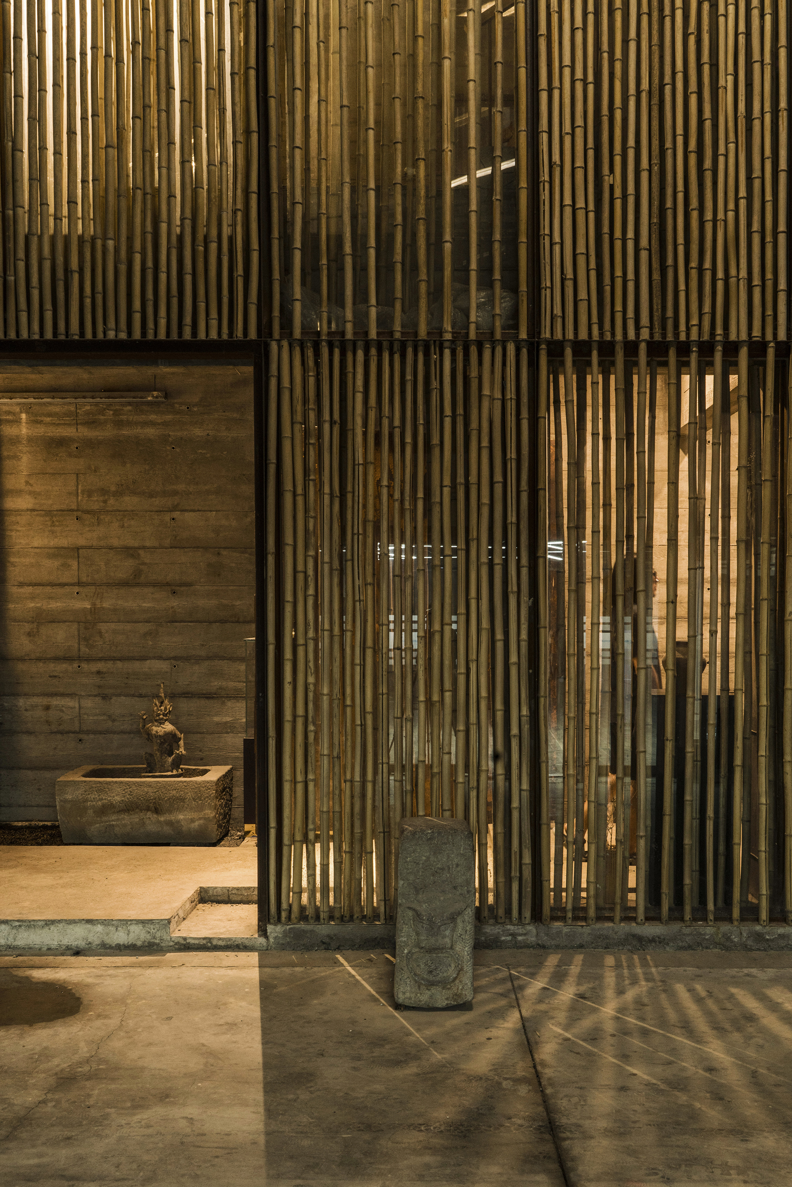
结语Summary
这个低造价项目的主体改造2016年便完工了,但因为诸多原因一度闲置。直到2019年一批艺术品的入驻,才使空间得以重新修整布置,并对外开放。事先预留的空间自由度为布置留存了更多的可能性,最终呈现了一个充满力量而又琳琅满目的小型艺术空间——因为“小”,也才能注入更多的体验,情感。
The main transformation of this space was completed in 2016, but for many reasons it was once empty and wasted. Until 2019 with a collection of artworks’s coming, we had the chance to re-arranged this art space, and finally presented a small art space which is full of powerful and colorful. It is also because of "small" we had the chance to inject more experience, body and emotion.
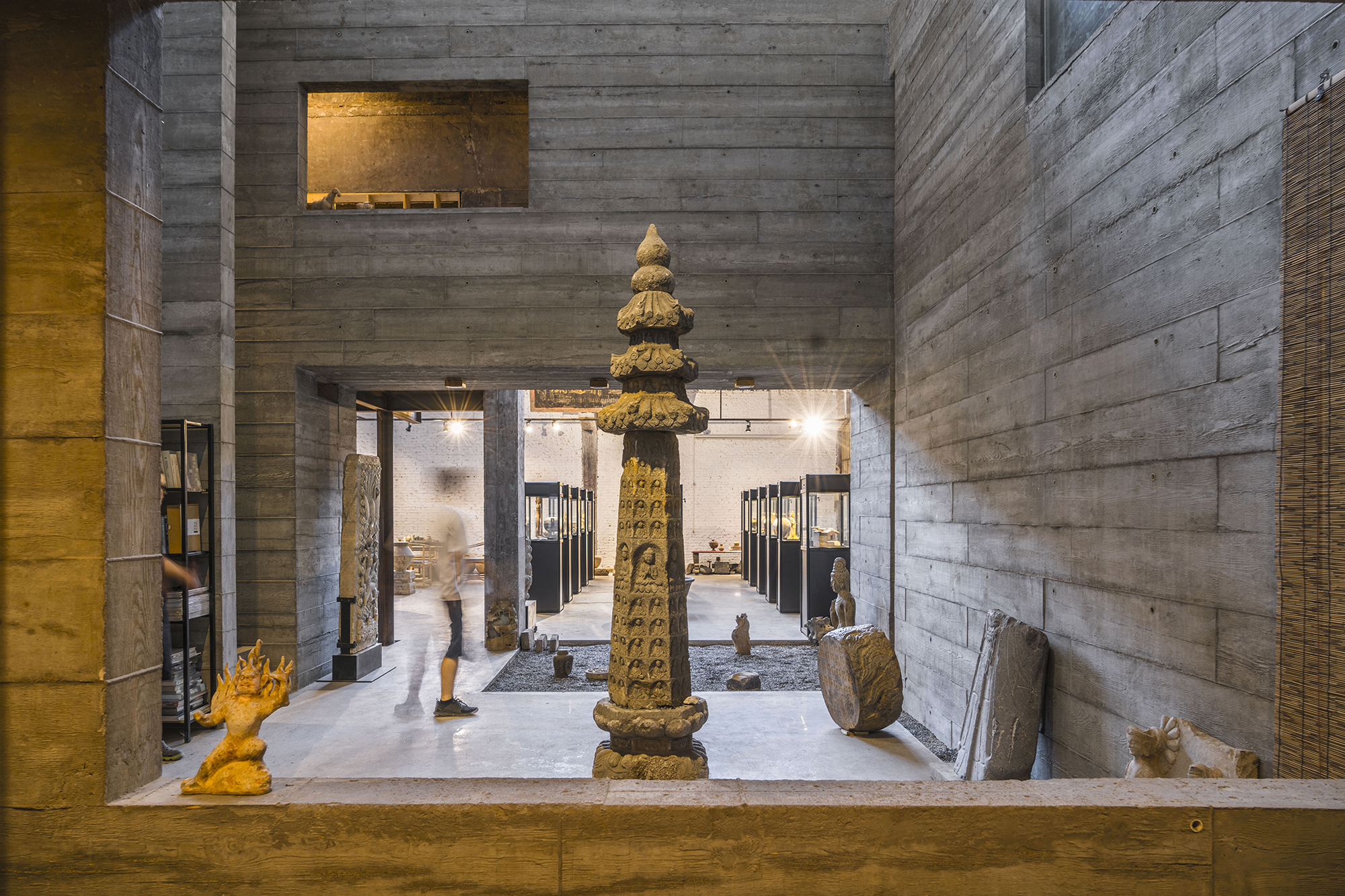
设计图纸 ▿
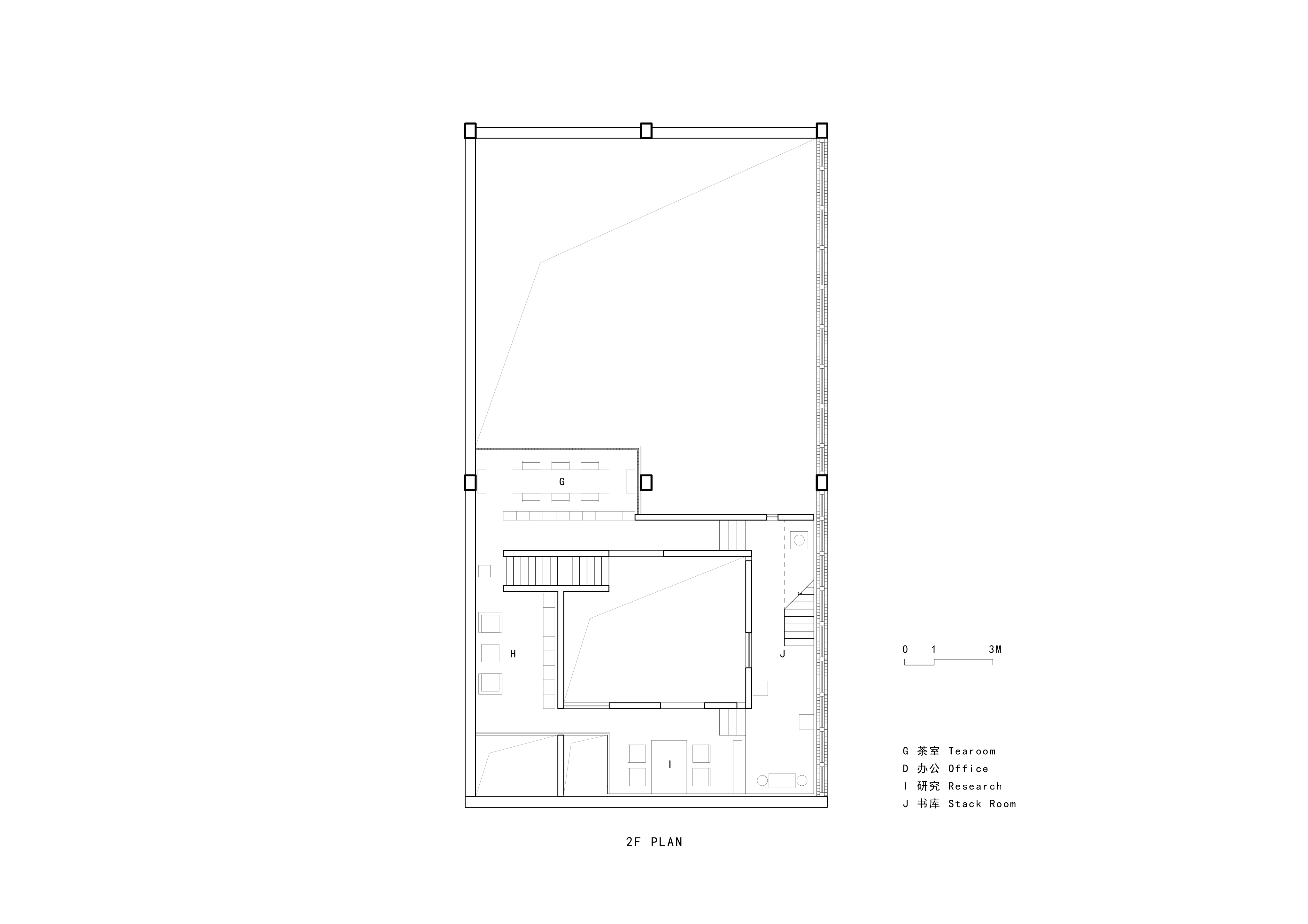
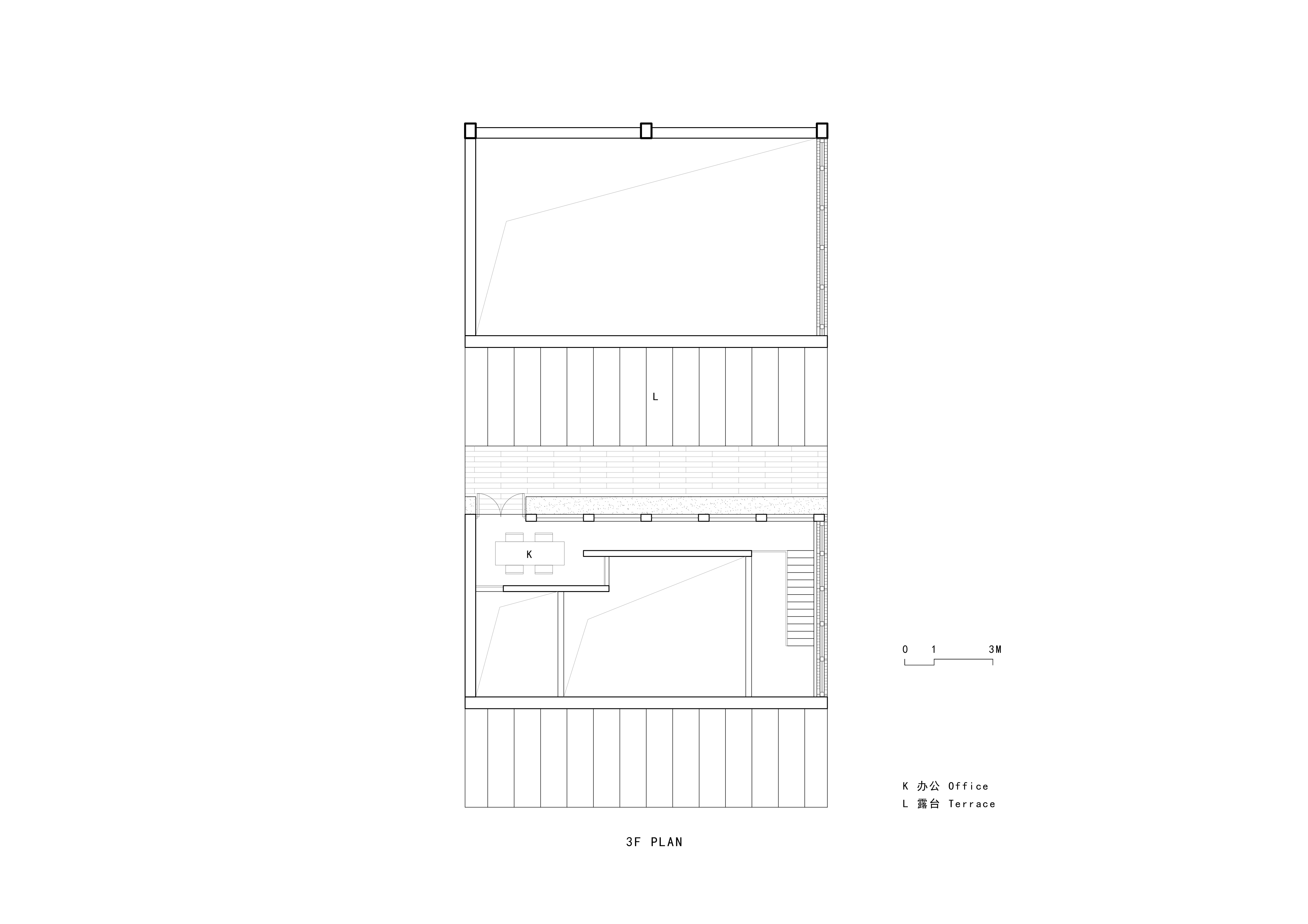
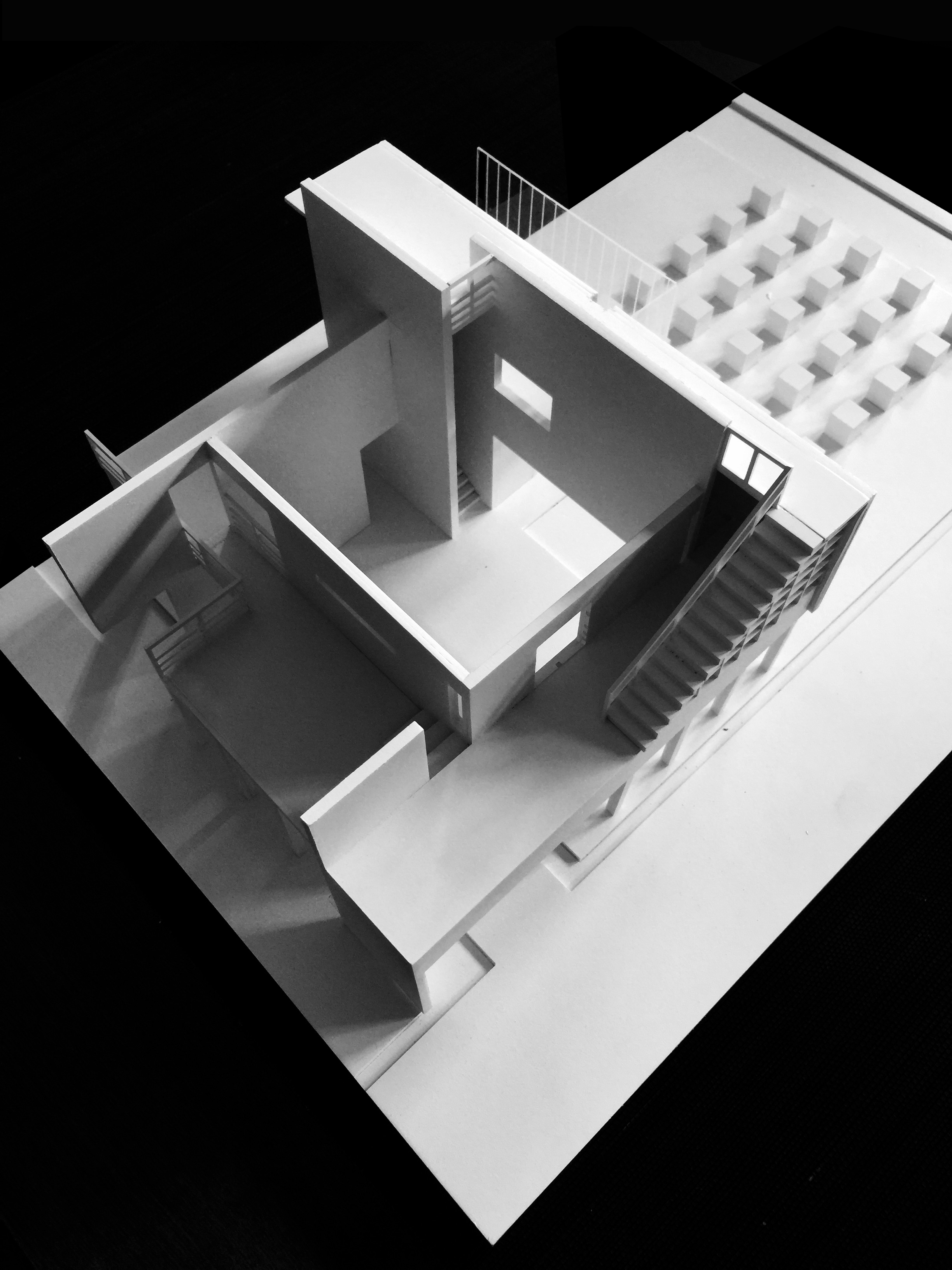
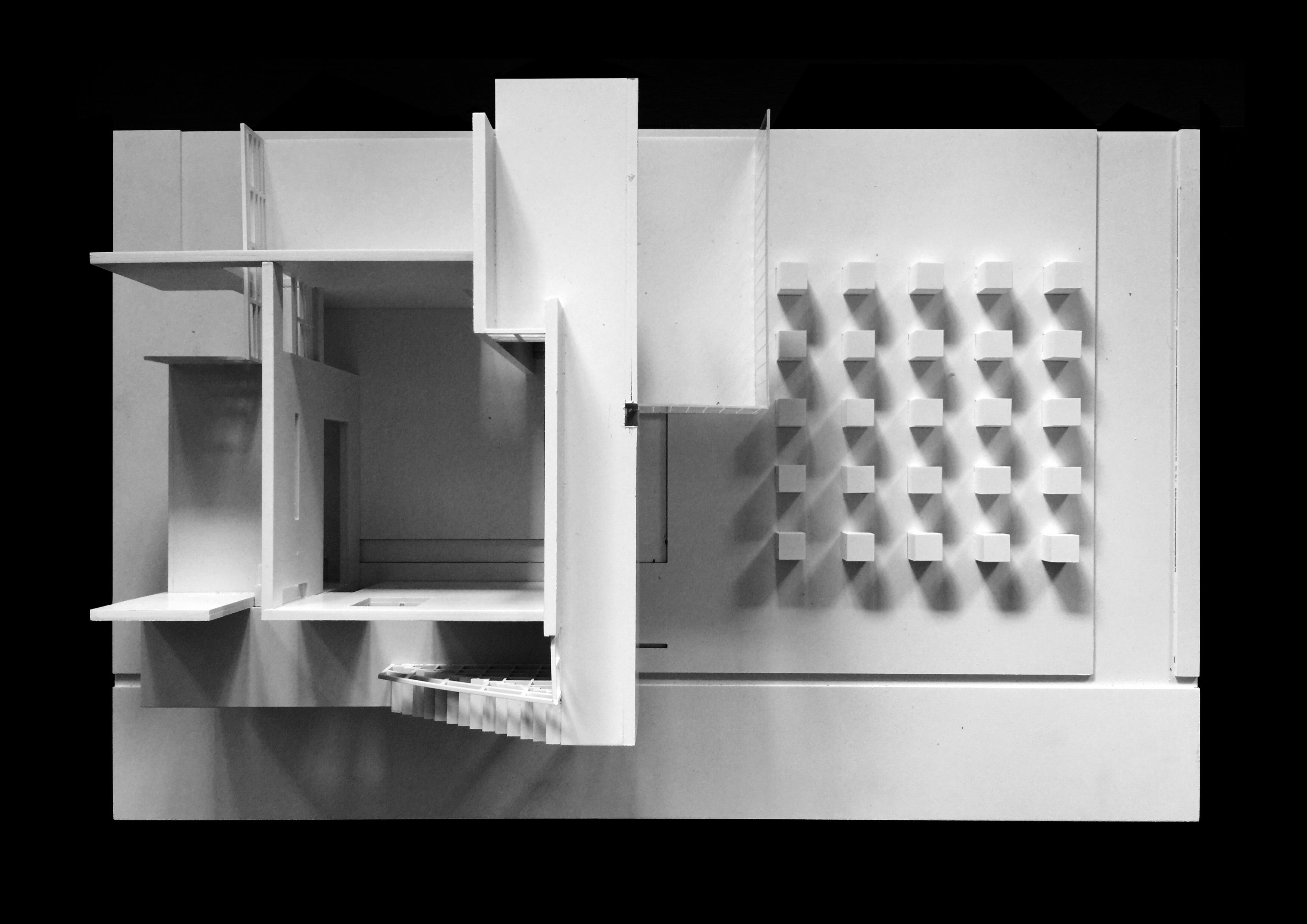
完整项目信息
项目名称:不在方艺术空间
地点:中国陕西省西安市半坡国际艺术区
设计单位:垣建筑设计工作室(西安建筑科技大学建筑学院)
主持建筑师:吴瑞、王毛真、李少翀
设计团队:蒋姝君、黄晓童
设计顾问:仲源
结构设计:宝玉林建筑服务有限公司
业主:不在方艺术馆
层数: 地上三层
建筑规模:360平方米
设计时间:2015.04
建成时间:2019.08
摄影:王嘉琪(其间摄影)、徐友骁
Project name: Bu Zaifang Art Space
Location: Banpo International Art District, Xi'an, Shaanxi Province, China
Design:Wall Architects of XAUAT
Partners in Charge: Wu Rui,Wang Maozhen,Li Shaochong
Project Team: Jiang Shujun,Huang Xiaotong
Design Consultant:Zhong Yuan
Structural Engineer: Baoyulin Construction Service Co., Ltd.
Client: Bu Zaifang Art Gallery
Storey: 3 Floors
Building Area: 360m2
Design Stage: 2015
Construction Stage: 2019
Photo credits: Wang Jiaqi(QIJIAN.Photos)、Xu Youxiao
Google Map :109.057853, 34.271471
版权声明:本文由垣建筑设计工作室授权有方发布,欢迎转发,禁止以有方编辑版本转载。
投稿邮箱:media@archiposition.com
上一篇:全球有哪些优秀滨水空间设计?| 滨水空间合辑(一)
下一篇:“代谢派”纪念碑,黑川纪章中银Nakagin胶囊塔的命运悬而未决