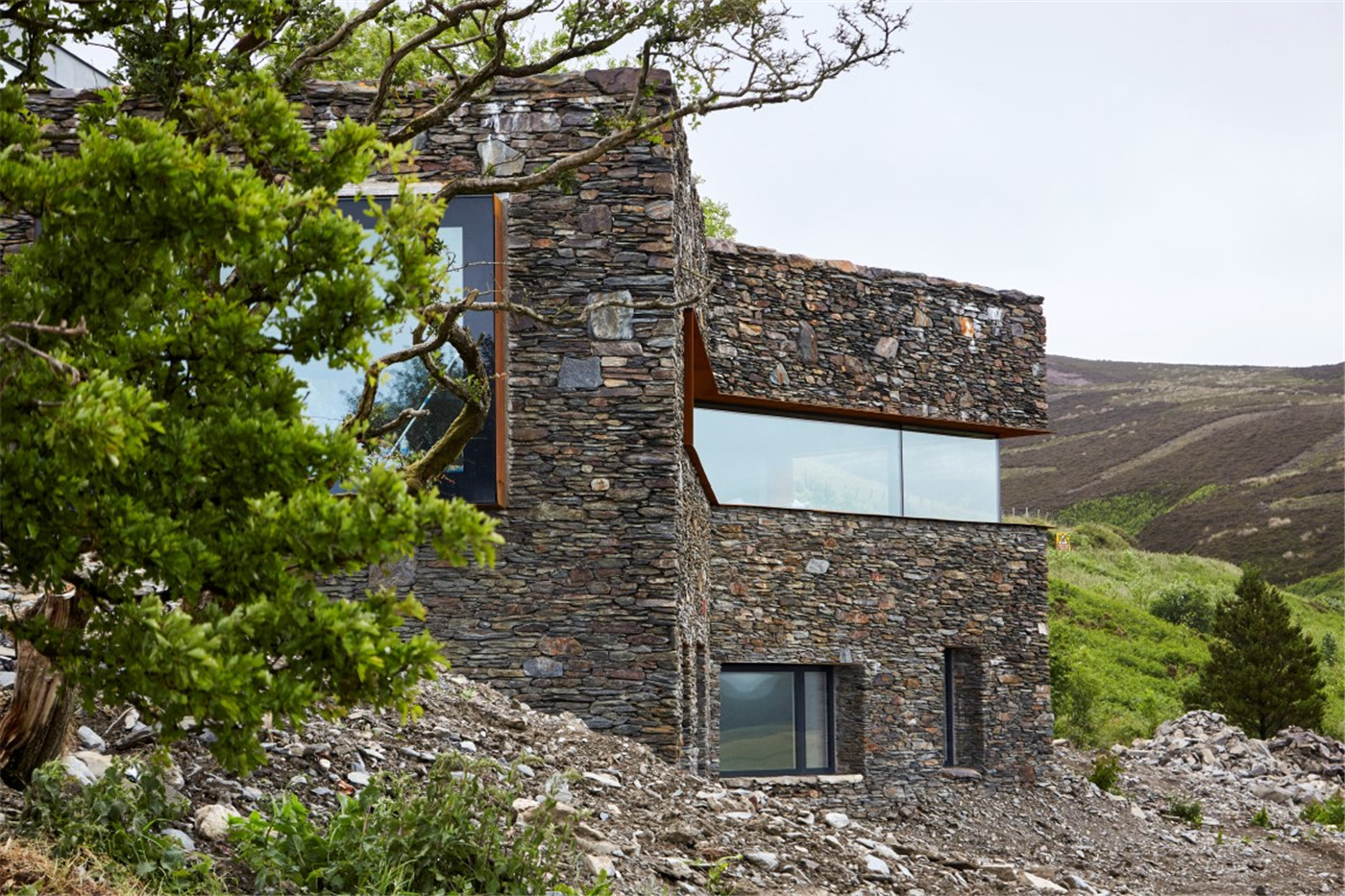
设计单位 Foster Lomas
项目地址 英国马恩岛
建筑面积 300平方米
建成时间 2018.08
“马恩岛山居的罕见性在于,它生长于大地之间,与周遭的环境融为一体,以一种自然而又持久的形态,在天气、植被、生态、野生动物之间,为住户提供了一个隐居山野的观望台与庇护所。”
——Will Foster, Foster Lomas 事务所合伙人
‘Sartfell Retreat is one of those rare projects which appears to emerge out of the earth, providing a sense of permanence and protection for the clients to live with, and amongst the elements of the weather, wildlife and local ecology’ – Will Foster, Co-founder of Foster Lomas
这座特别的山居占地七英亩半,位于英格兰与爱尔兰之间的海上岛屿马恩岛(Isle of Man)的Sartfell山上。
Foster Lomas has completed a unique house set in seven and a half acre site on Sartfell Mountain, the Isle of Man.
马恩岛山居的住户是一对退休科学家与教授夫妻,他们分别是在昆虫神经学、动物学和生物科学领域拥有广泛的兴趣和专业知识。他们对该项目的要求是:希望建筑师尽可能地尊重场地内原有生态环境,这里属于联合国教科文组织划分的世界生物圈一部分。
Foster Lomas has completed a unique house set in seven and a half acre site on Sartfell Mountain, the Isle of Man. The retreat is the result of a unique collaboration between the clients - a retired scientist and a retired teacher with a broad range of specialisms and interests in insect neurology, zoology and biological science, the architect Foster Lomas and the local charity Manx Wildlife Trust. The clients’commitment to the project was borne out of their deep respect for the island’s new status as a UNESCO world biosphere region.
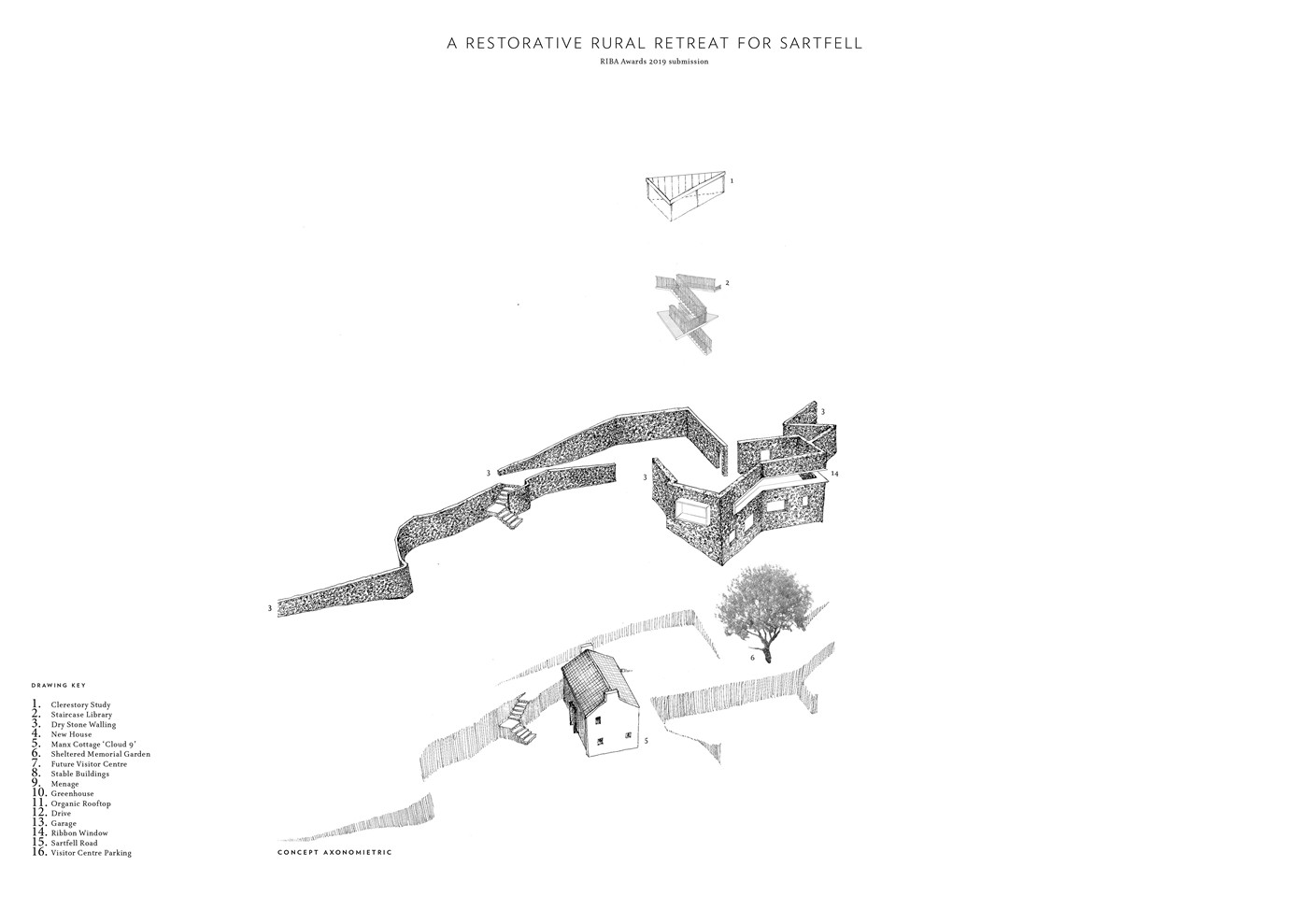
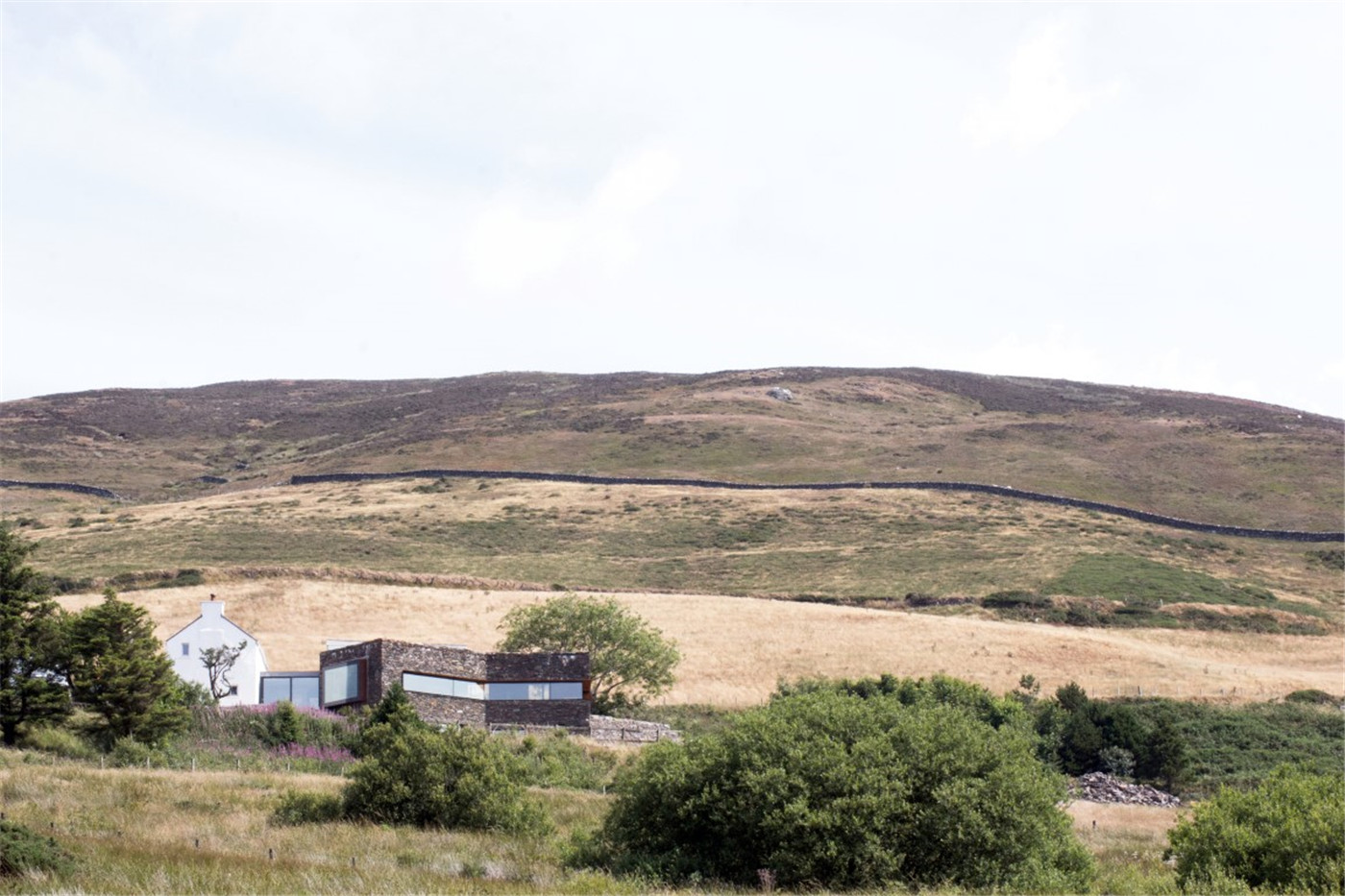
山居是该地总体规划的一部分,另一座是由Foster Lomas设计的游客中心,作为生物多样性的重要教育平台,已经得到了当地政府规划局的批准,即将进入初步搭建阶段。
The project forms part of a master plan whose vision will see the addition of a Visitors’ Centre, also designed by Foster Lomas, serving as an important educational platform about biodiversity. The Visitors’Centre was recently granted planning permission and is due to go on site.
鉴于场地位于马恩岛上最高峰的一角,是常年都会受到全岛最强风力之一的地理位置,建筑团队在施工的前一年在现场安装了一个气象站,收集重要的风向数据,以最终推动建筑物的建成。
The careful attention to the characteristics of the existing nature can be seen in all aspects of the design. A weather station was installed on the site a year prior to construction to gather important data, ultimately driving the form of the building.
山居的外墙采用干砌墙建造,石材均采集于当地的山石,由当地匠人纯手工堆砌。石墙沿地势蜿蜒生长,嵌入地貌,以允许该地的生物居住在墙的空隙中。
The design of the retreat is constructed using drystone walls, meticulously executed by local craftsmen. The walls weave through the site and are embedded with a three quarter open bed to allow local ecology to inhabit the voids. This creates a synergy with the land, reinforced by the use of stone harvested from the site.
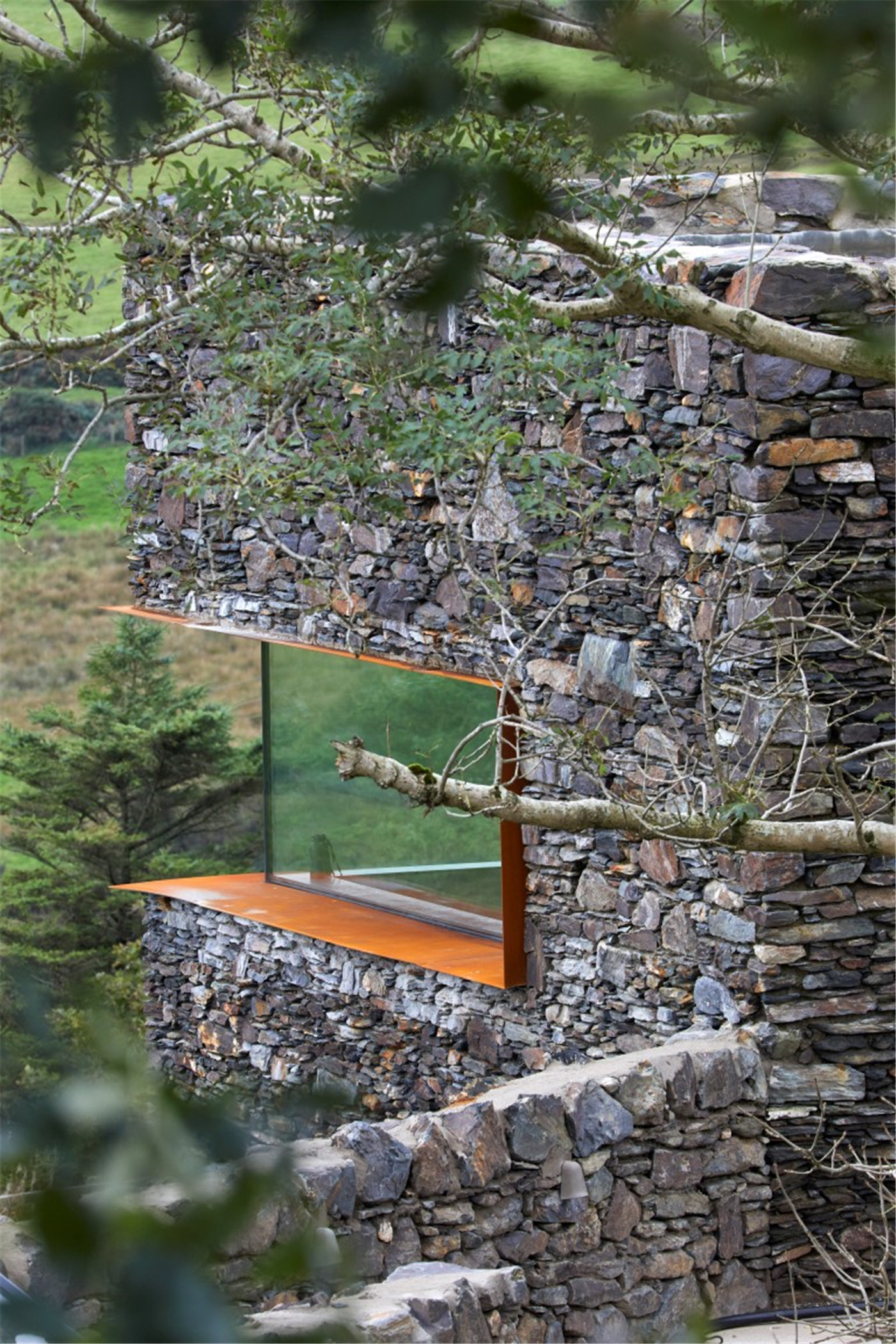
住宅的生物多样化绿色屋顶由碳纤干草和原生野花植被构成,让石墙与自然的对话从与大地延展到天空。
Carbon-capturing hay base and native wildflower planting create the house’s biodiverse green roofs, complementing the drystone walls and further blending the dwelling with its environment.
石墙之内,所有空间都围绕一个楼梯排序,形成三角形构造,由下至上,分为起居、会客、书房三个部分。卧室被安排在底层,620毫米的外墙厚度可以从飘窗处窥见一二。
The new construction arranges the bedrooms on the lower ground level accommodation, where deep reveals puncture the walls demonstrating the mass of the 620 mm walls.
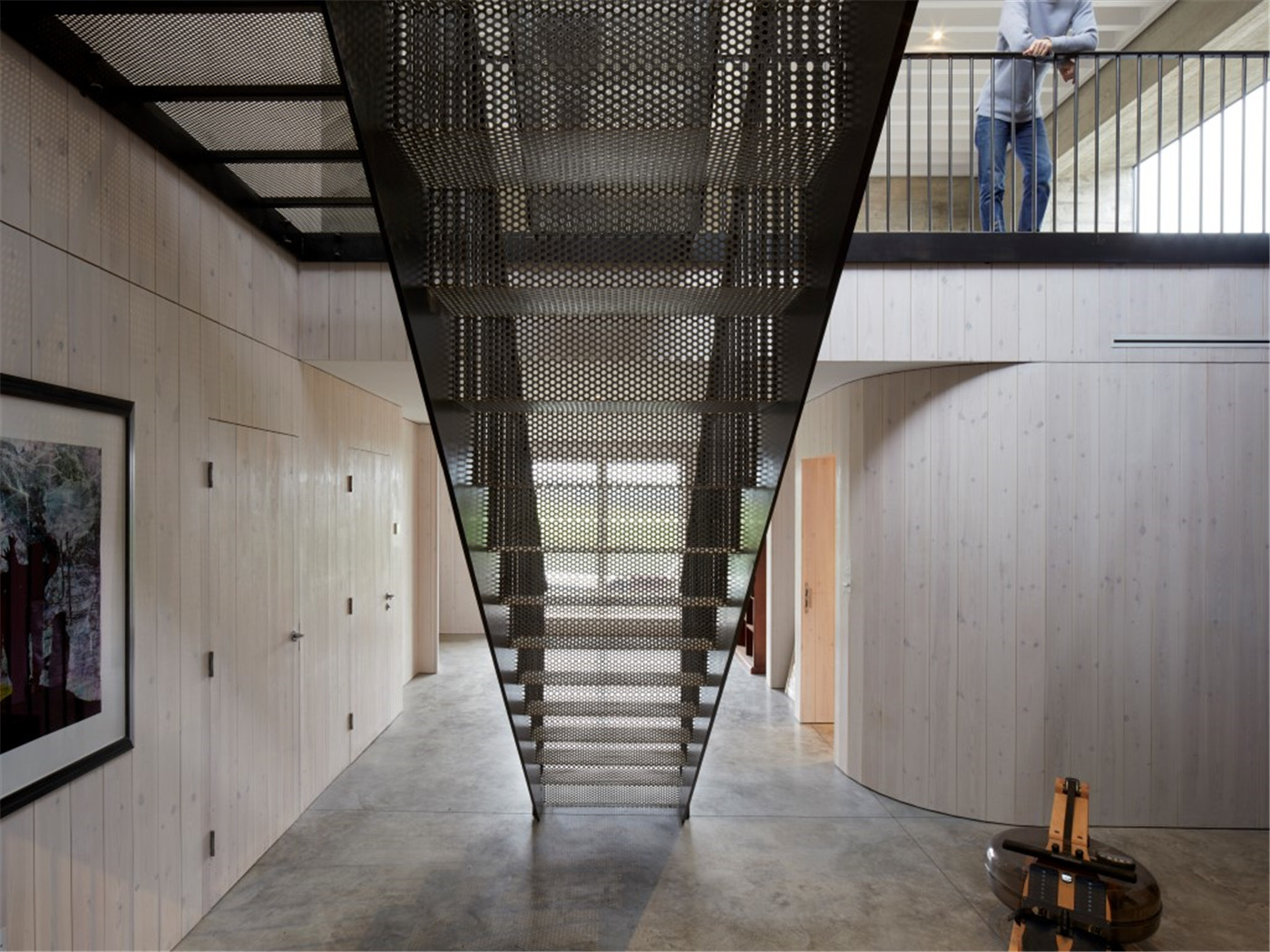
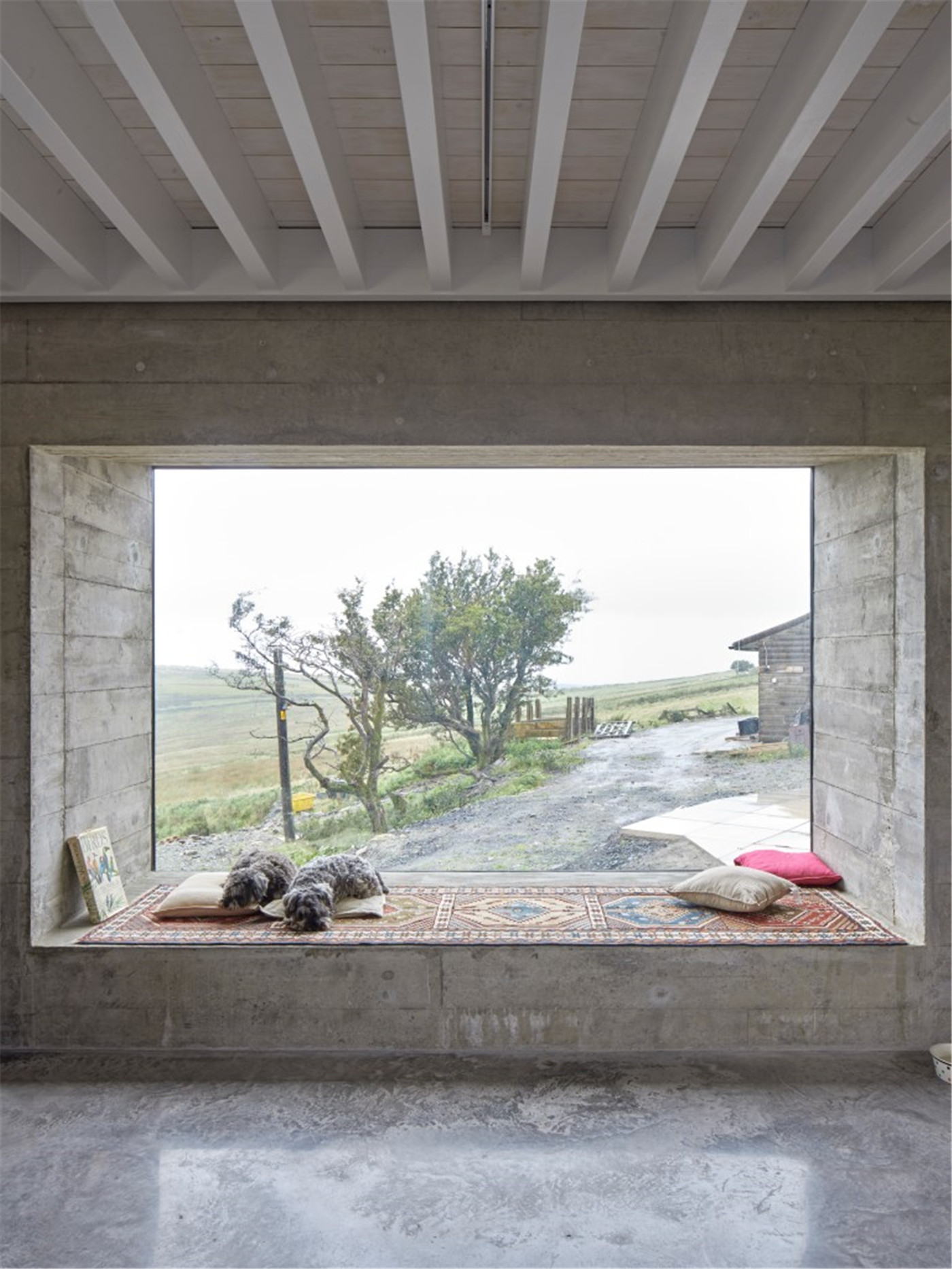
移步二层,映入眼帘的是沿着客厅墙壁走势蜿蜒的带状窗户,它由考顿钢板定形,宛如一个放大版的鸟类观景台被嵌入墙内,在防止阳光直射和减少反射的同时,把整个马恩岛的山野和海岸的景色引入室内。
On the upper ground level, the living floor engages with the expansive views across the landscape and as far as the coast, with a ribbon window reminiscent of a scaled up bird hide. The windows are set back and framed with Corten steel plate, preventing solar gain and reducing reflections. All the spaces are ordered around a staircase core forming a triangular plan which cunningly houses the library.
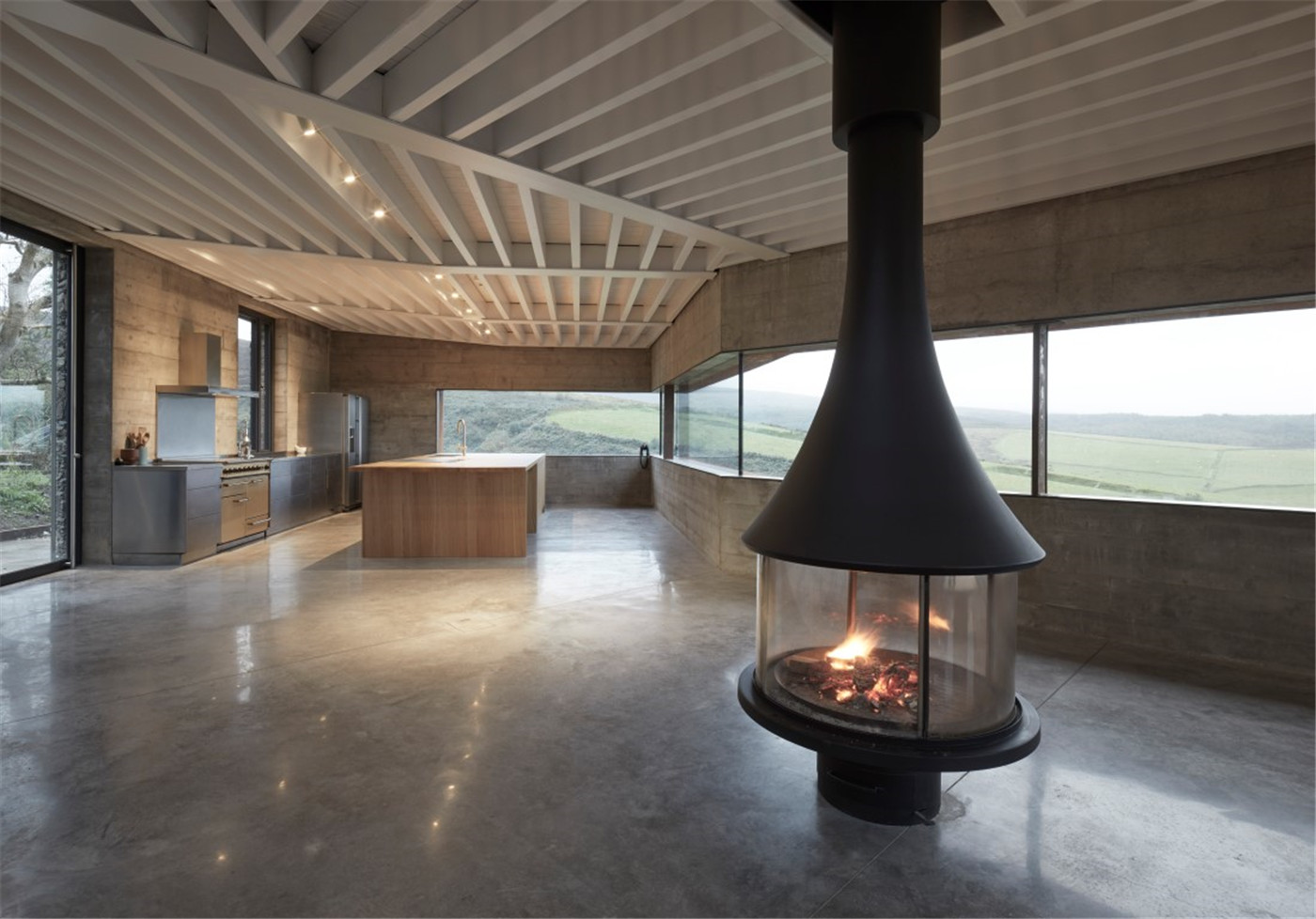
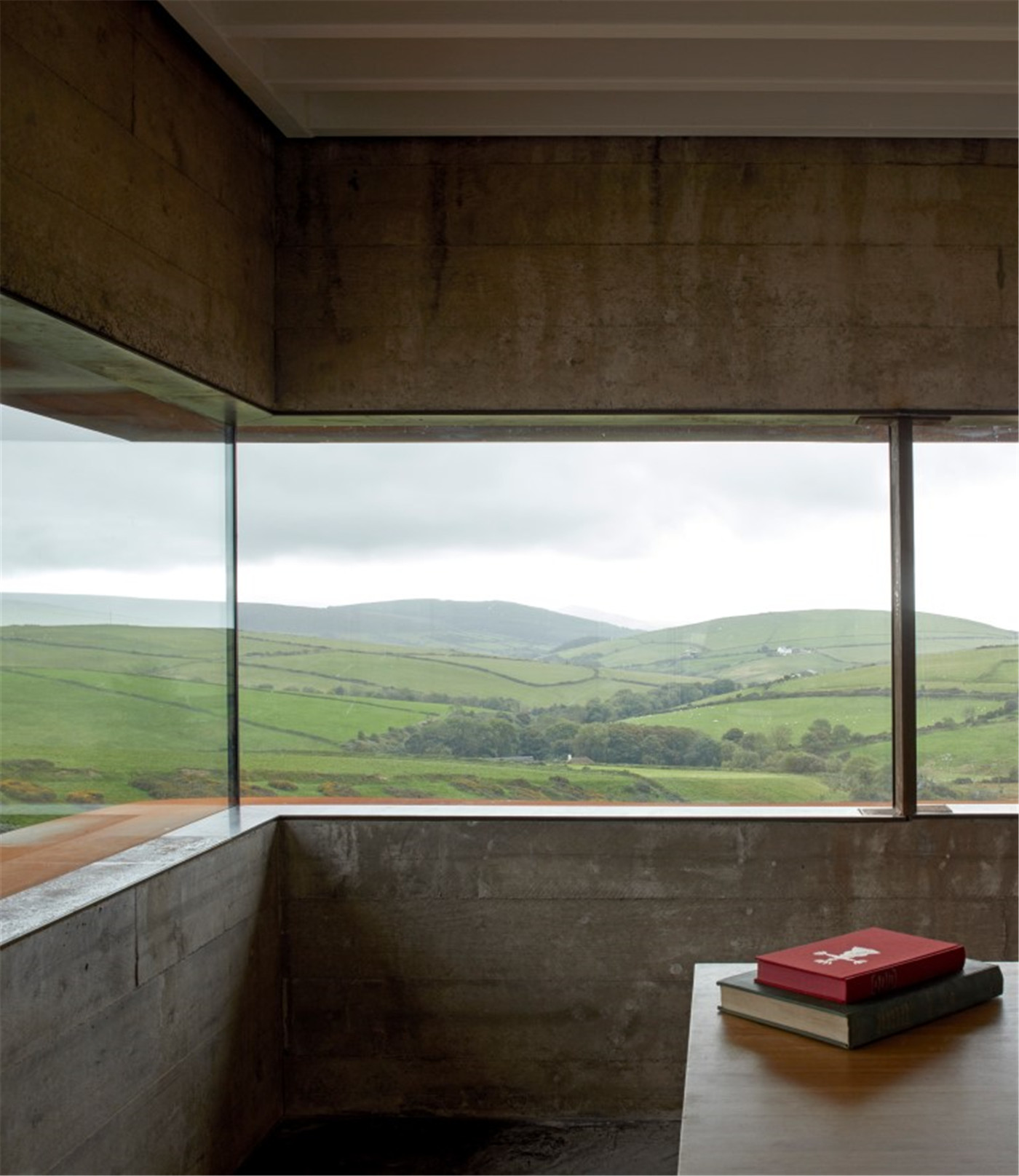
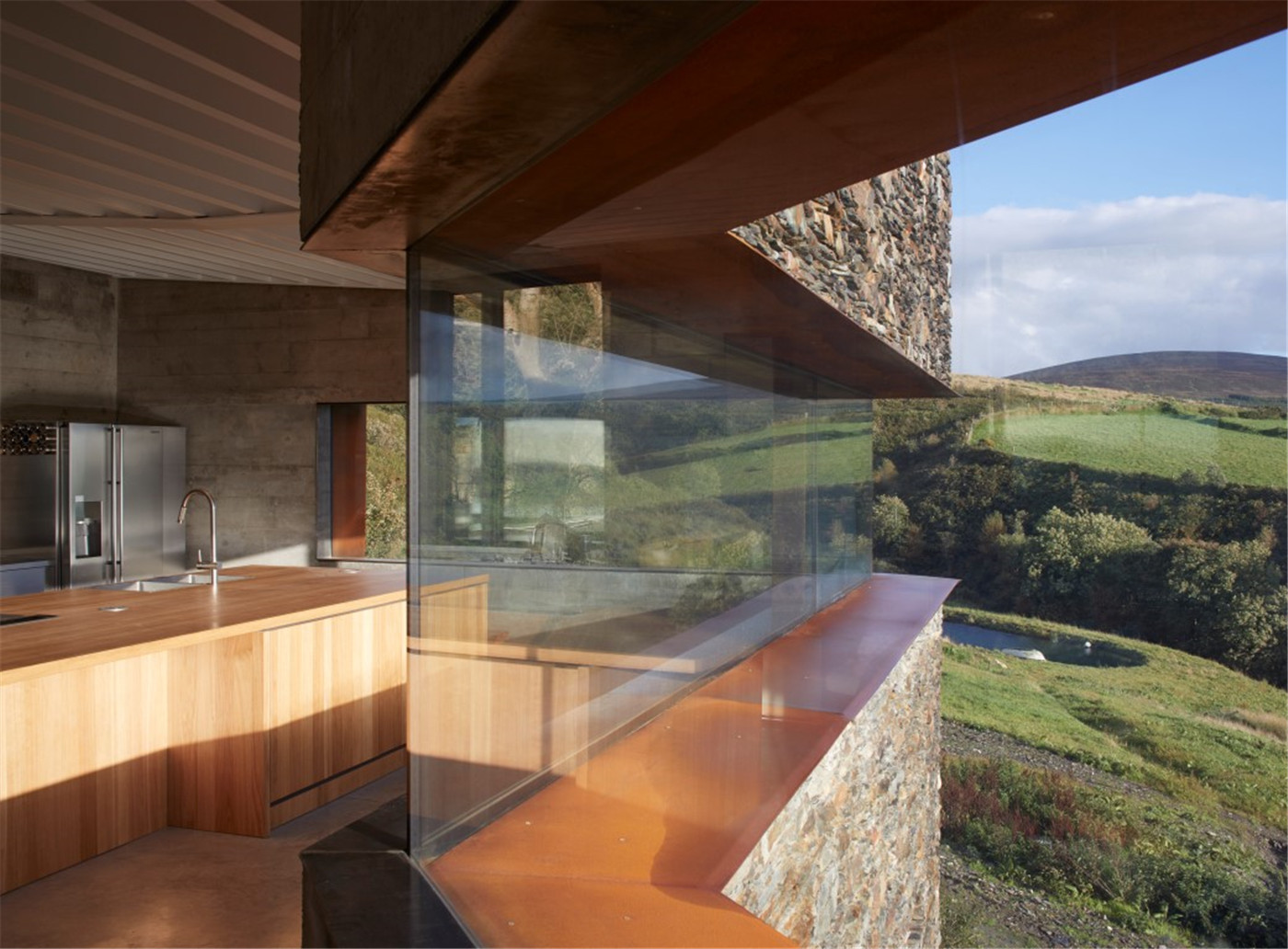
继续拾级而上,便会到达顶层的书房。书房作为 “知识中心”,是该项目的核心。它标志着客户对这个地方,对未来几代科学家、教育工作者和野生动物爱好者的美好期望。
Running throughout the three levels, the ‘Knowledge Centre’, as the library has come to be known, is at the heart of the scheme. It signifies the long-term vision that the clients have for the place and for future generations of scientists, educators and wildlife enthusiasts.
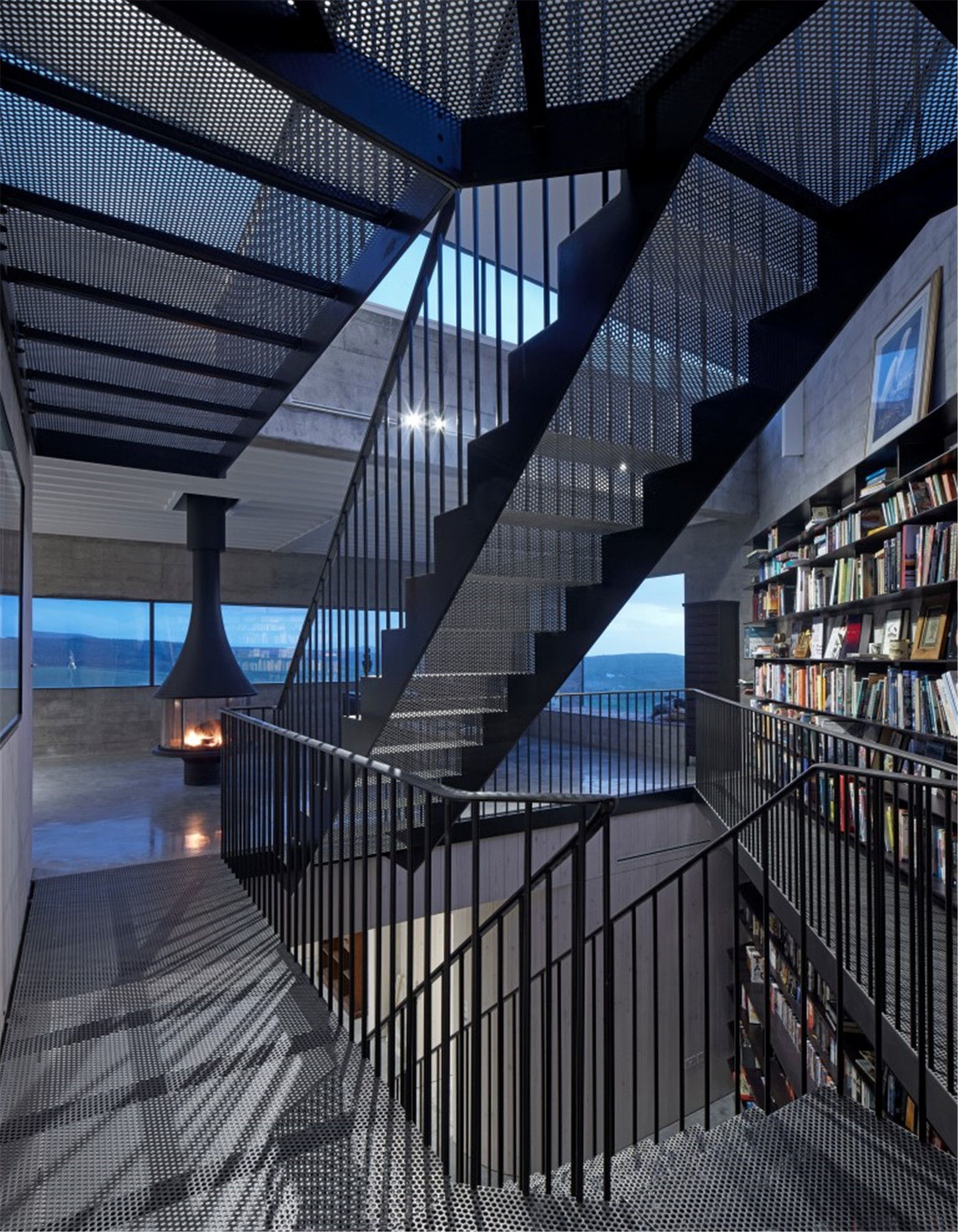
楼梯的顶部是一个天窗,它构成了研究外部环境的框架,同时捕捉岛上的移动光线,通过采光井将光线引入室内核心部分,并在混凝土内墙上投射出光影的动画。楼梯的诗意指向在于:向上将景观指向山脉,而向下则将景观指向山谷。
The drama of the staircase is topped with a clerestory which frames the study whilst capturing the shifting light of the island throwing shafts of luminescence into the core and animating the concrete interior. The poetic orientation of the staircase aligns the ascendance with views up to the mountain, whilst the descent directs views down into the valley.
迄今为止,该项目今年已获得三项英国皇家建筑协会(RIBA)奖项:2019年RIBA西北区域建筑奖——第一座马恩岛上获此殊荣的建筑物,2019年RIBA西北区域可持续发展建筑奖,以及2019年RIBA国家建筑奖。
To date, the project has won three RIBA Awards: RIBA North West Award 2019 - the island’s first, RIBA North West Sustainability Award 2019 and RIBA National Award 2019. It was one of the six finalists for AJ Architecture Awards House of the Year 2018 and is now on the long list for RIBA House of the Year Award 2019.
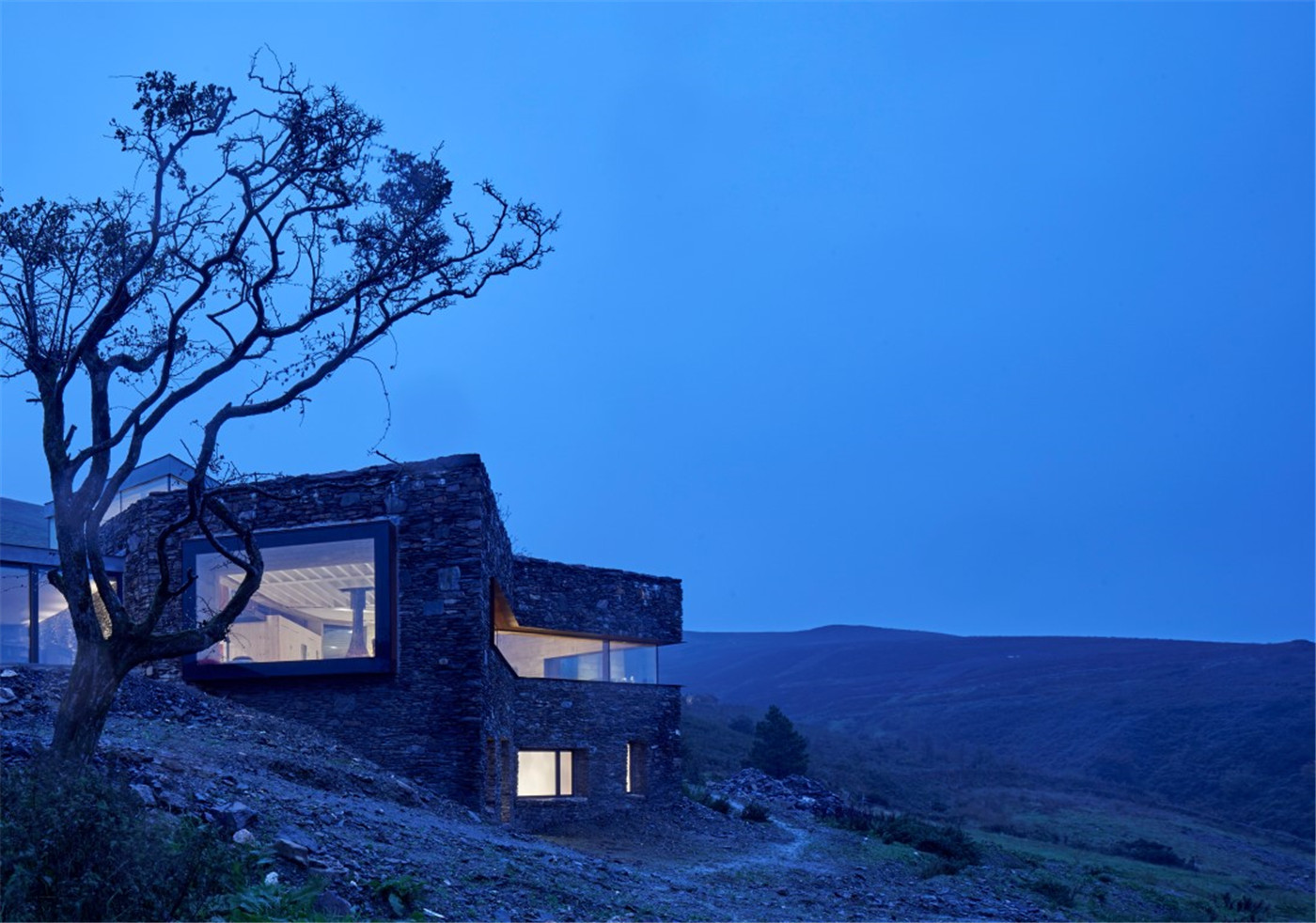
技术图纸 ▽
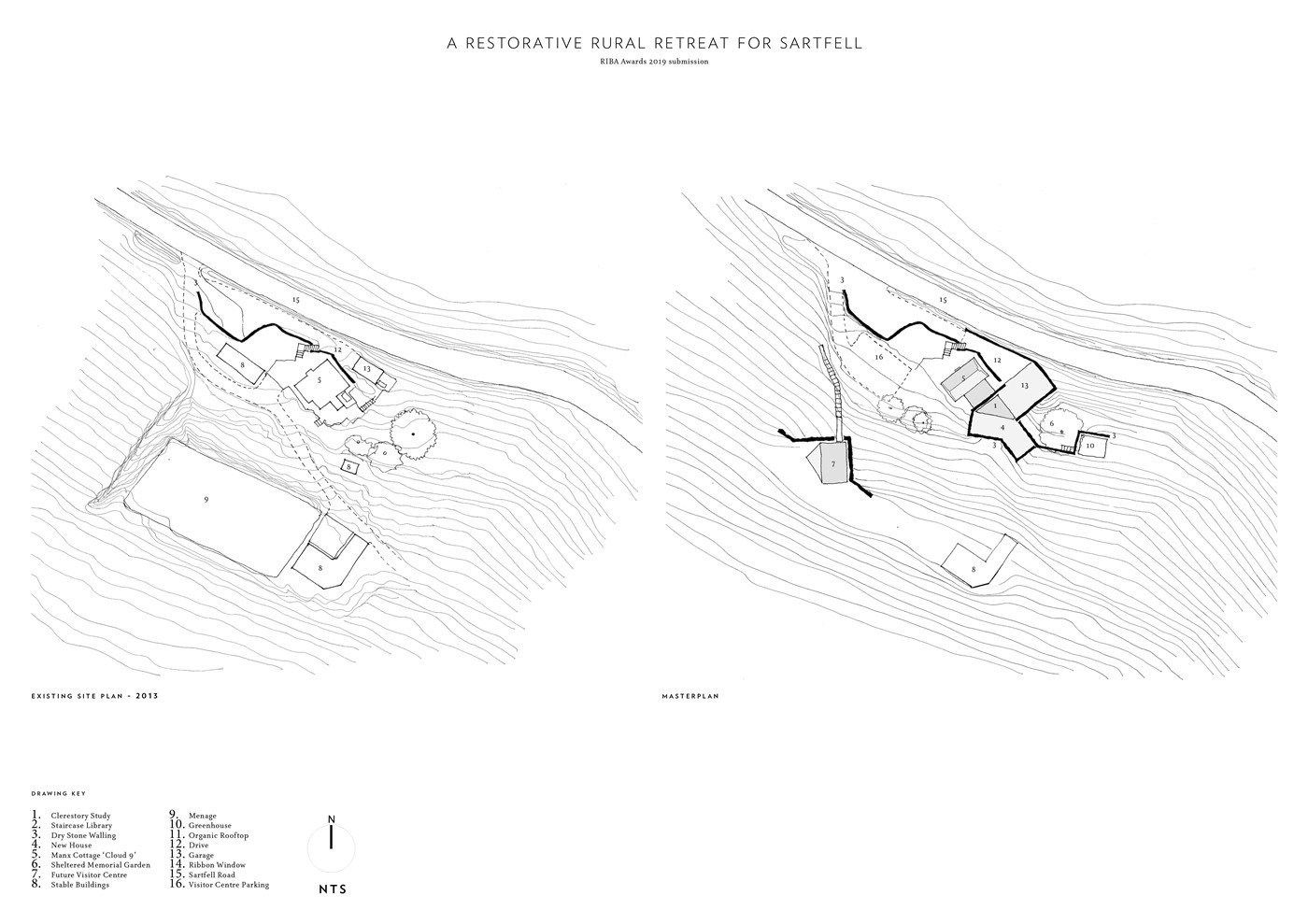
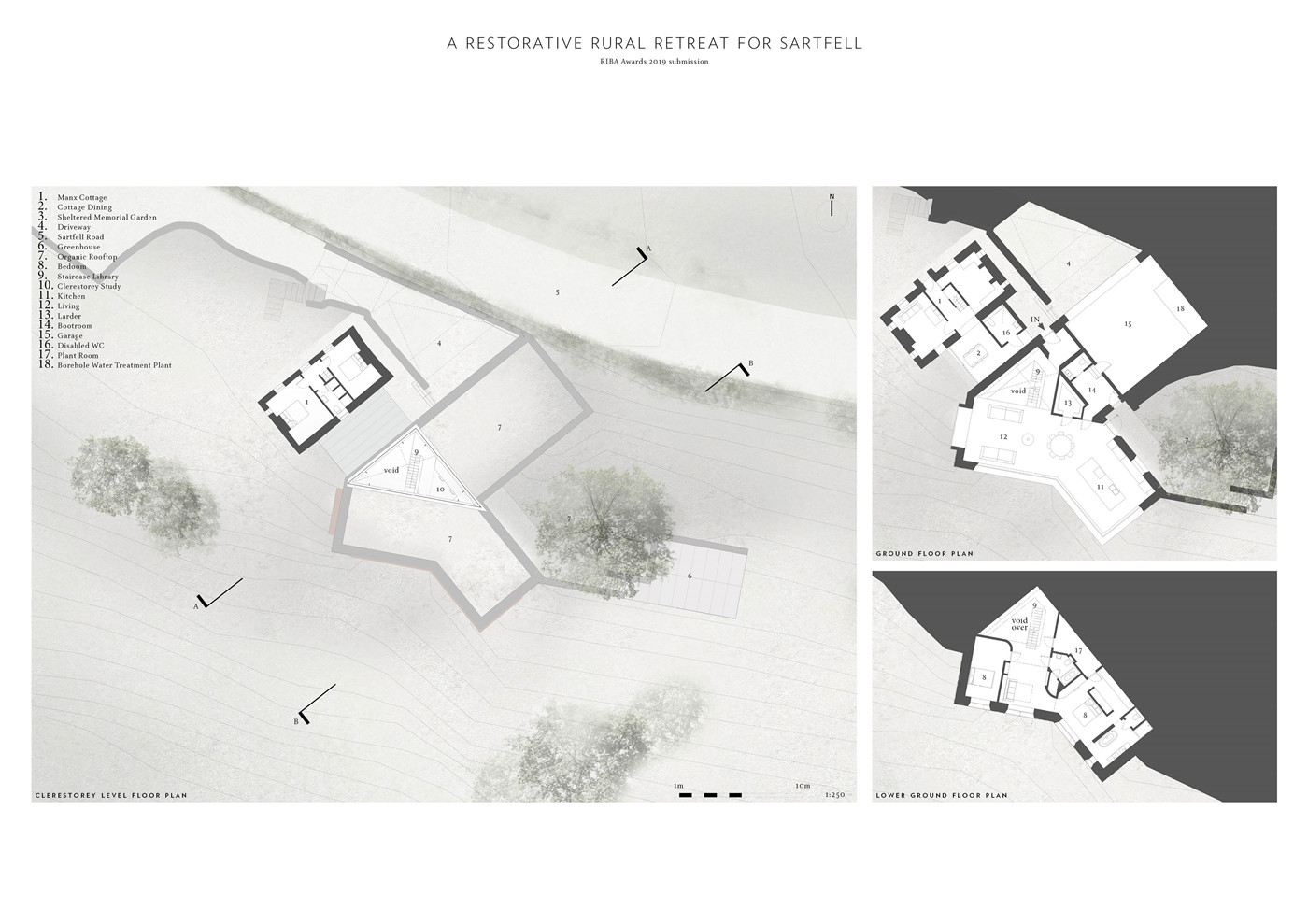
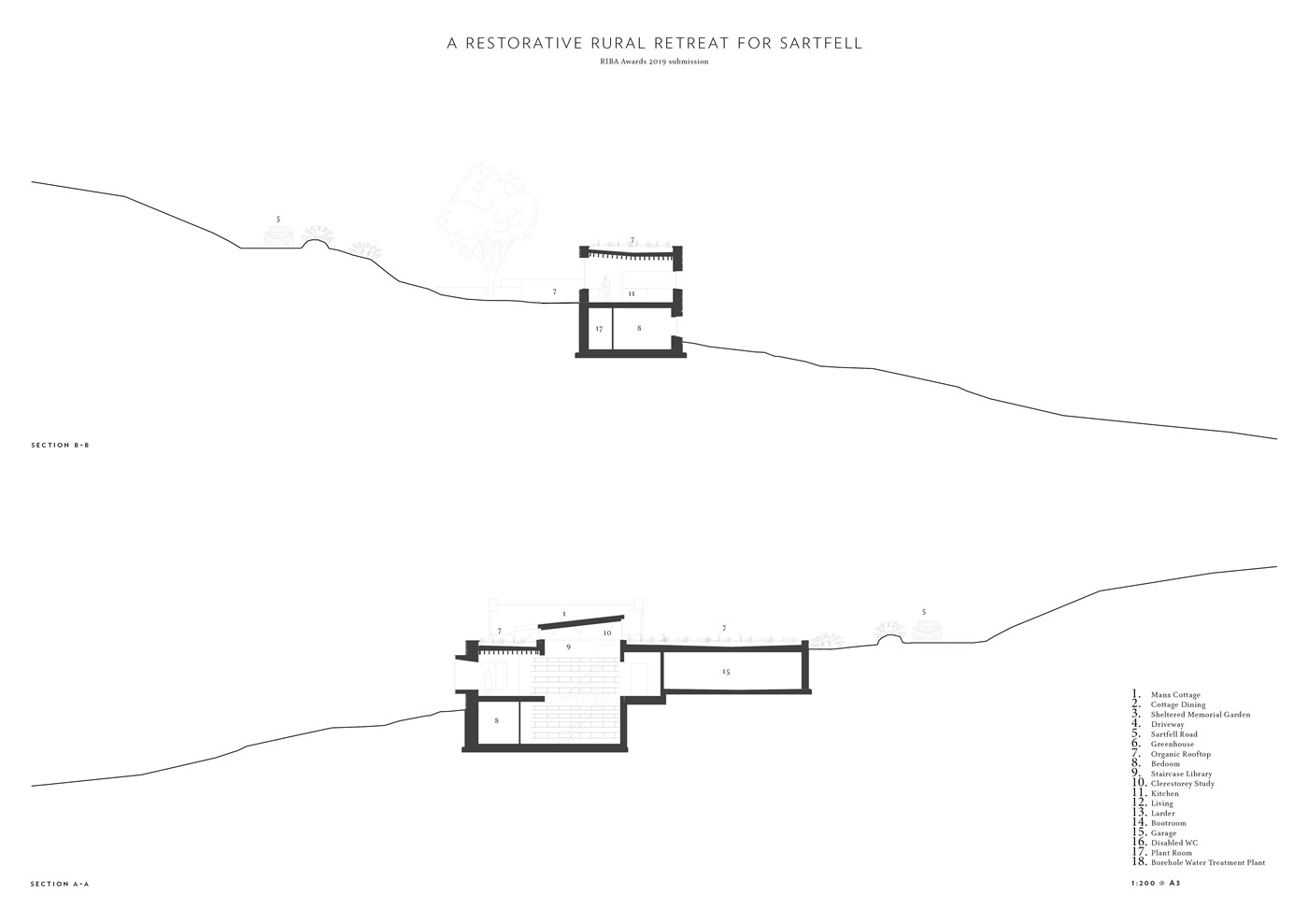
完整项目信息
Project name: Sartfell Restorative Rural Retreat
Location: Upper Sartfell, Kirk Michael, Isle of Man, IM6 1BE
Site Area: 7.5 acres
Gross Floor area (House): 300m2
Value: £1m
Environmental rating: designed to be 'A' rated; zero carbon regulated energy use
Project period: June 2013 to August 2018
Architect: Foster Lomas
Client: Private
Main contractor: Organic Construction Solutions
Structural engineers: Conisbee
MEP engineer: XCO2
Environmental consultant: XCO2
Cost consultant: Corrigan Street Ltd (UK), Les Beardon (Isle of Man)
Landscape: Foster Lomas, Clients and Manx Wildlife Trust
Photographs: Edmund Sumner, Greg Lomas
版权声明:本文由Foster Lomas授权有方发布,欢迎转发,禁止以有方编辑版本转载。
投稿邮箱:media@archiposition.com
上一篇:一等奖方案 | 深圳福田区群众文化中心:会呼吸的建筑 / Mecanoo
下一篇:X-site:台北的当代建筑创作实验平台