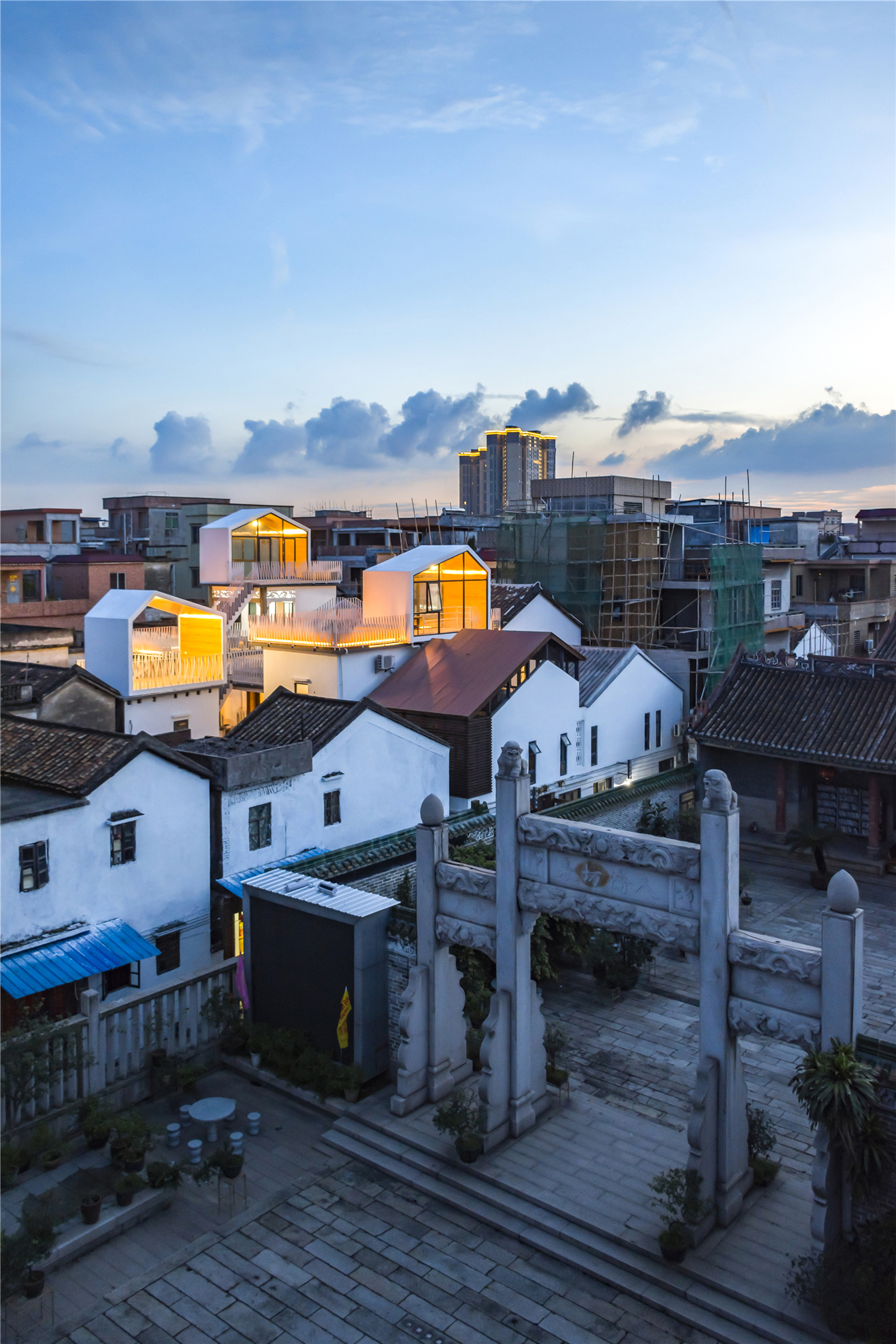
项目地点 东莞市麻涌镇新基村
设计单位 广州市竖梁社建筑设计有限公司
建设时间 2017年6月
建筑面积 6000平方米
珠三角典型 - 密集型农村
东莞市麻涌镇新基村是一个十分典型的珠三角城郊密集型农村,是珠三角地区密布的河网,肥沃的土地,发达的轻工业生产,密集的人口等多种因素共同作用下的产物。虽然是一个拥有800多年历史的古村落,但与江南地区众多古村落的诗情画意不同,新基村中杂糅了不同时期建造的不同风格的建筑——从始建于明朝万历年间、至今保存完好的老祠堂,到二十世纪五六十年代的坡屋顶红砖小住宅,再到二十世纪八九十年代新建的多层瓷砖房,不同时期的建筑交织在一起,展示了整个村落发展演变的过程。
Xinji Village, Mayong Town, Dongguan City is a typical high-density rural area in the Pearl River Delta. The river network in the Pearl River Delta, fertile land, developed light industrial production, and dense population made a influence to Xinji village nowadays. Although it is an ancient village with more than 800-year history, it is districted from the many ancient villages surrounded by poetic atmosphere in Jiangnan area. The Xinji Village incorporates different styles of architecture built in different periods. From the well-preserved ancestral temple that was built in the Wanli Period of the Ming Dynasty, to the red-brick residential houses on the sloping roofs of the 1950s and 1960s, and to the new multi-storey tile houses in the 1980s and 1990s, all these buildings coordinate to illustrate the evolution of the village. As time went by, the houses with a long age in the village have gradually failed to meet the functional use of the residence. These houses were abandoned or overthrown. Because the Pearl River Delta region has a large number of migrant workers, there are many new houses built with multiple stroeys. Most of these houses were rented to migrant workers . Therefore, different the severe problem of empty village (village with less population) in the mainland China, the rural areas in the Pearl River Delta are in a state of increasing volume ratio.
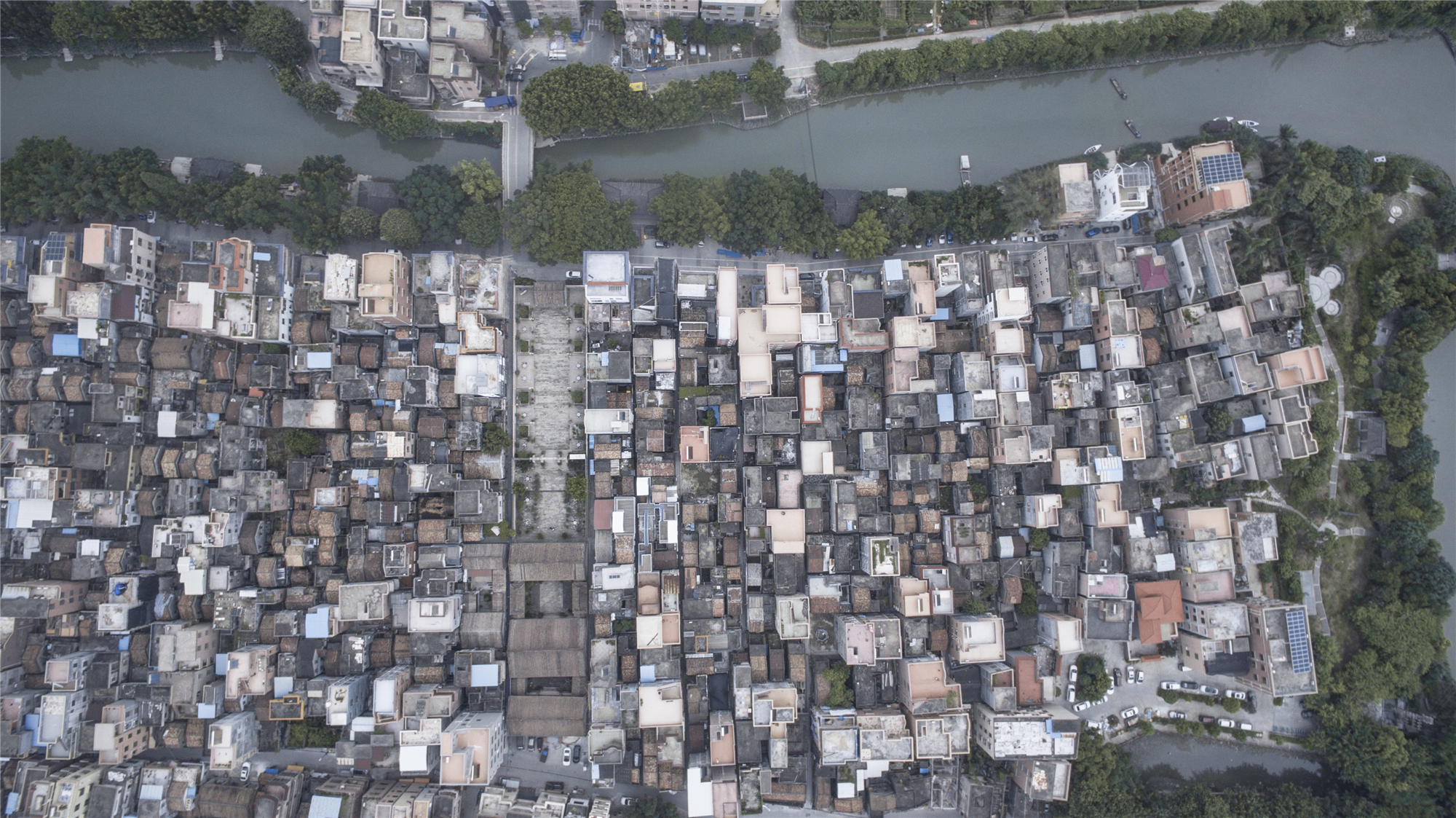
新旧共生 - 村落更新
新基村距离广州市区仅40分钟车程,距离东莞市区仅50分钟车程,优越的地理区位,良好的历史文化背景,美好的自然环境,以及整个东莞市发展文化旅游产业的大背景吸引来了白房子民宿团队。团队通过租赁村子里荒废破旧的、有文化价值的老房子,将其改造更新,提升居住品质后以民宿形式出租,形成一个开放的、与当地村民共生共存的民宿集群。
Xinji Village is only 40 minutes'drive from Guangzhou City, 50 minutes' drive from Dongguan City, superior geographical location, good historical and cultural background, beautiful natural environment, and the background of the development of cultural tourism industry in Dongguan City attracted the White House Residence Team. The White House Team transformed the old, dilapidated and culturally valuable houses in the village by leasing them. Renewal, upgrading the quality of living, renting in the form of residential accommodation, forming an open residential cluster coexisting with local villagers.
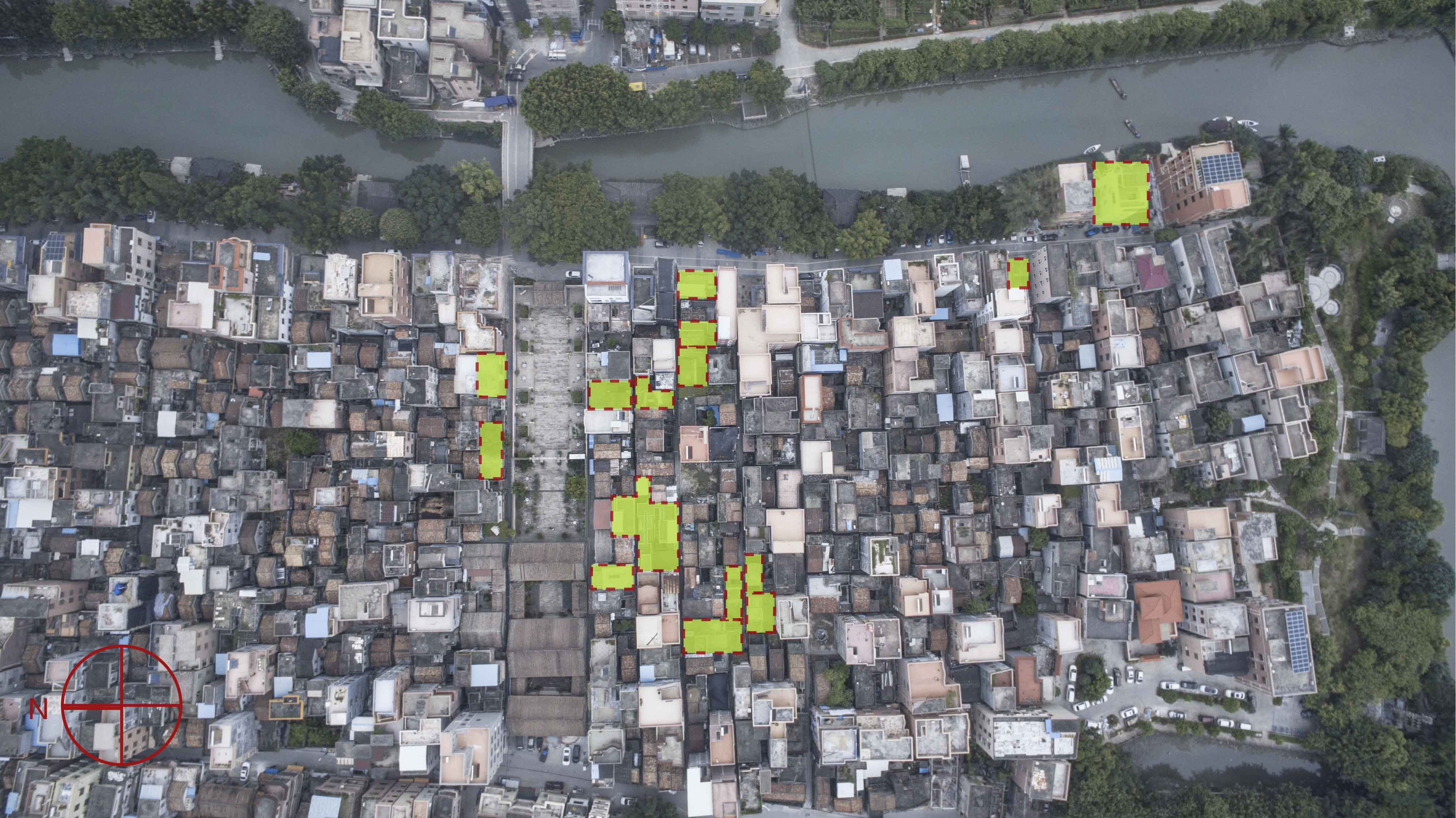

白房子团队采取一种散点式的更新方式,将散落在整个村落当中已经荒废破败的房子租下来,改造为散布在村落中的开放式民宿集群。新改造完成的民宿建筑与整个村落的旧房子呈一种相互交融的状态,彼此之间不存在边界。村落本身的建筑和肌理,成为了民宿在建筑形式和生活方式上的背景。
The White House team adopted a scattered renewal method, renting the dilapidated houses scattered in the whole village and transforming them into open residential clusters scattered in the whole village. There is no boundary between the newly renovated residential buildings and the old houses of the whole village, which is a state of blending with each other. The architecture and texture of the village itself have become the background of the building form and life style of the residential quarters.
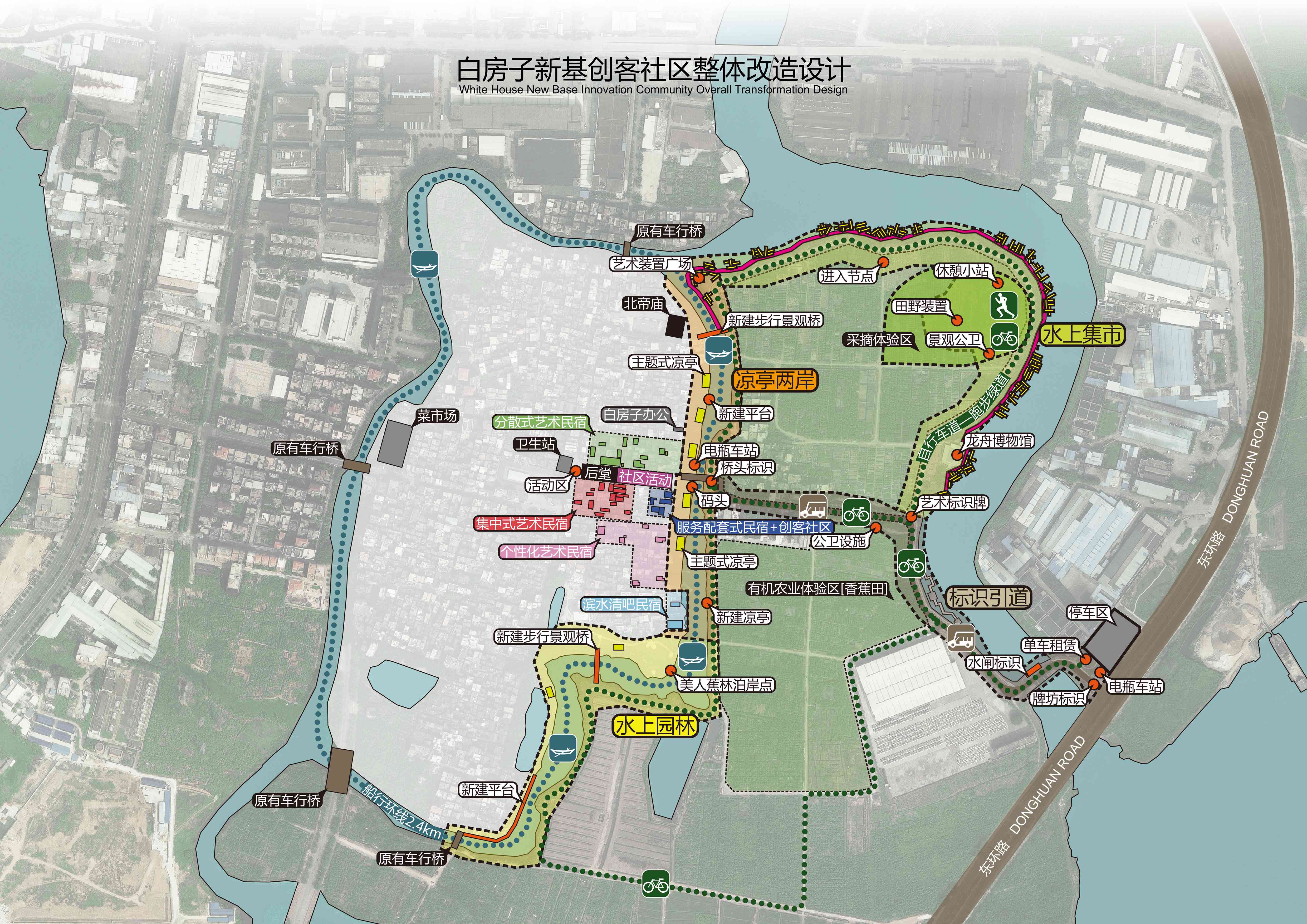
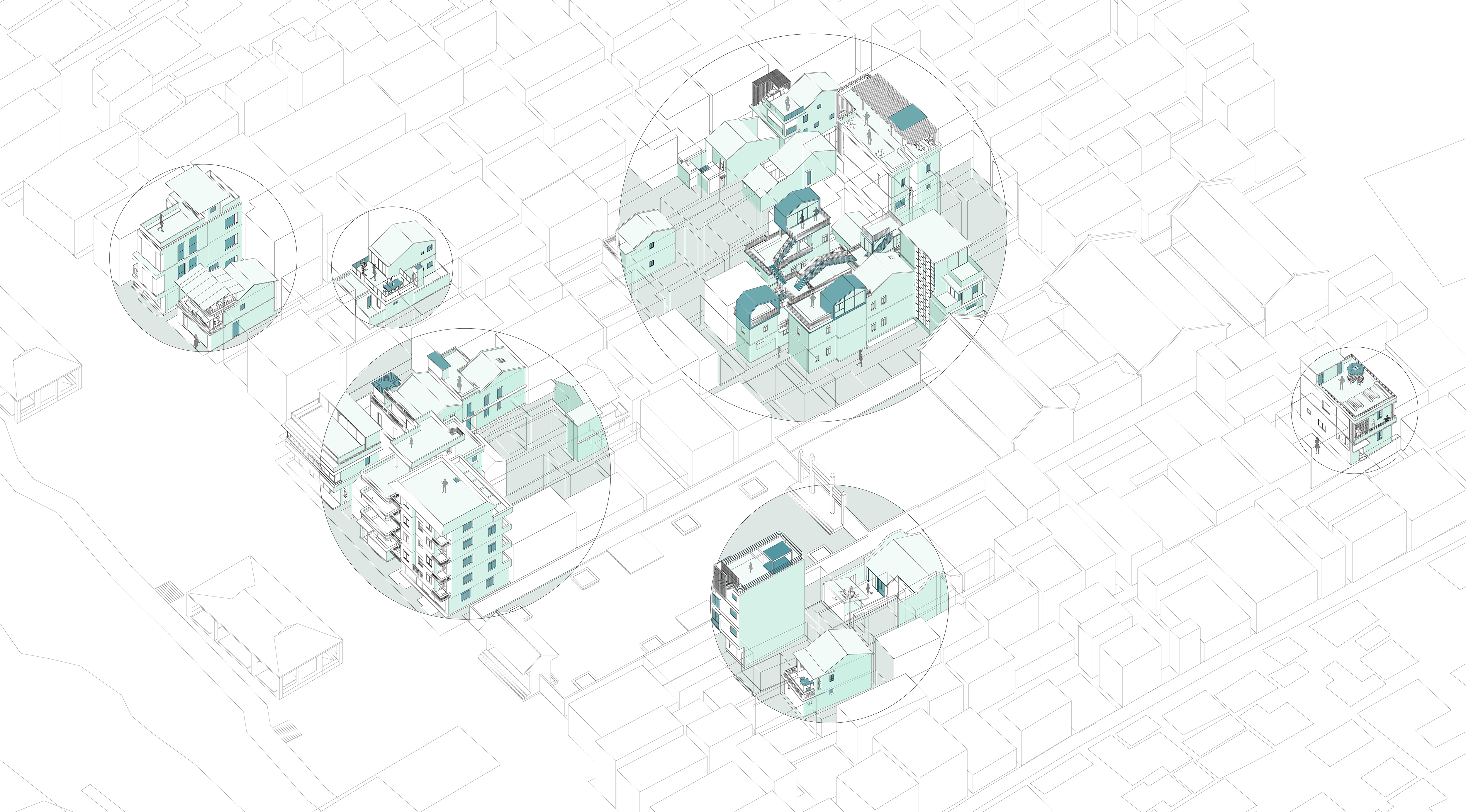
散布的设计民宿,提升了整个村落的生活品质和建筑品质;白房子设计民宿也成为了新基村的一个特色和标志,在不会对村民生活产生影响的前提下,悄然完成了村落改造。
Because of the existence of the scattered design of residential quarters, the quality of life and construction of the whole village has been improved. The White House Design of residential quarters has also formed a feature and symbol of the new base village. Without affecting the life of the villagers, the village transformation has been quietly completed.

空中楼阁 - 老宅新生
有别于传统建筑对利用坡屋顶排水的强烈需求,在掌握了平屋面排水和防水技术之后,平屋顶的露台空间使用似乎变成了村居民宅的兵家必争之地,村民们通过在屋顶搭建各式各样的简易棚屋,赋予了屋顶晾晒、种植、聚会、休闲等复合功能。这些形态各异的屋顶造型是构成村落肌理的重要组成成分,而屋顶空间也是密集的村落中,村民感受蓝天白云,月夜星空的重要场所。
Different from the traditional building's strong demand for the use of sloping roof drainage, the use of the flat roof terrace space seems to become crucial space for the village residents' houses with the flat roof drainage and waterproof technology. The construction of a variety of simple shacks gives the roof a combination of drying, planting, gathering, and leisure. These various roof shapes are an important component of the village. Moreover, roof where people appreciate blue sky, white clouds and moonlight in a high-density village.

天空之城组团的设计中,在下部建筑整体改动幅度不大的情况下,通过对屋面“棚屋”的再设计,在四栋建筑的屋顶分别植入了三个白房子以及一个玻璃房子,再通过连桥将这些小房子连通,将屋面空间打造成一个叠加在老房子肌理之上的一片空中楼阁。
In the design plan of ‘the city of the sky’ group, three white houses and one glass house were inserted on the roof of the four buildings through the design of the roof “shack”, although minimal changes were conducted in the overall structure of the lower building. Those houses are connected through the bridge, and transform the roof space into a sky castle surrounded by old house.
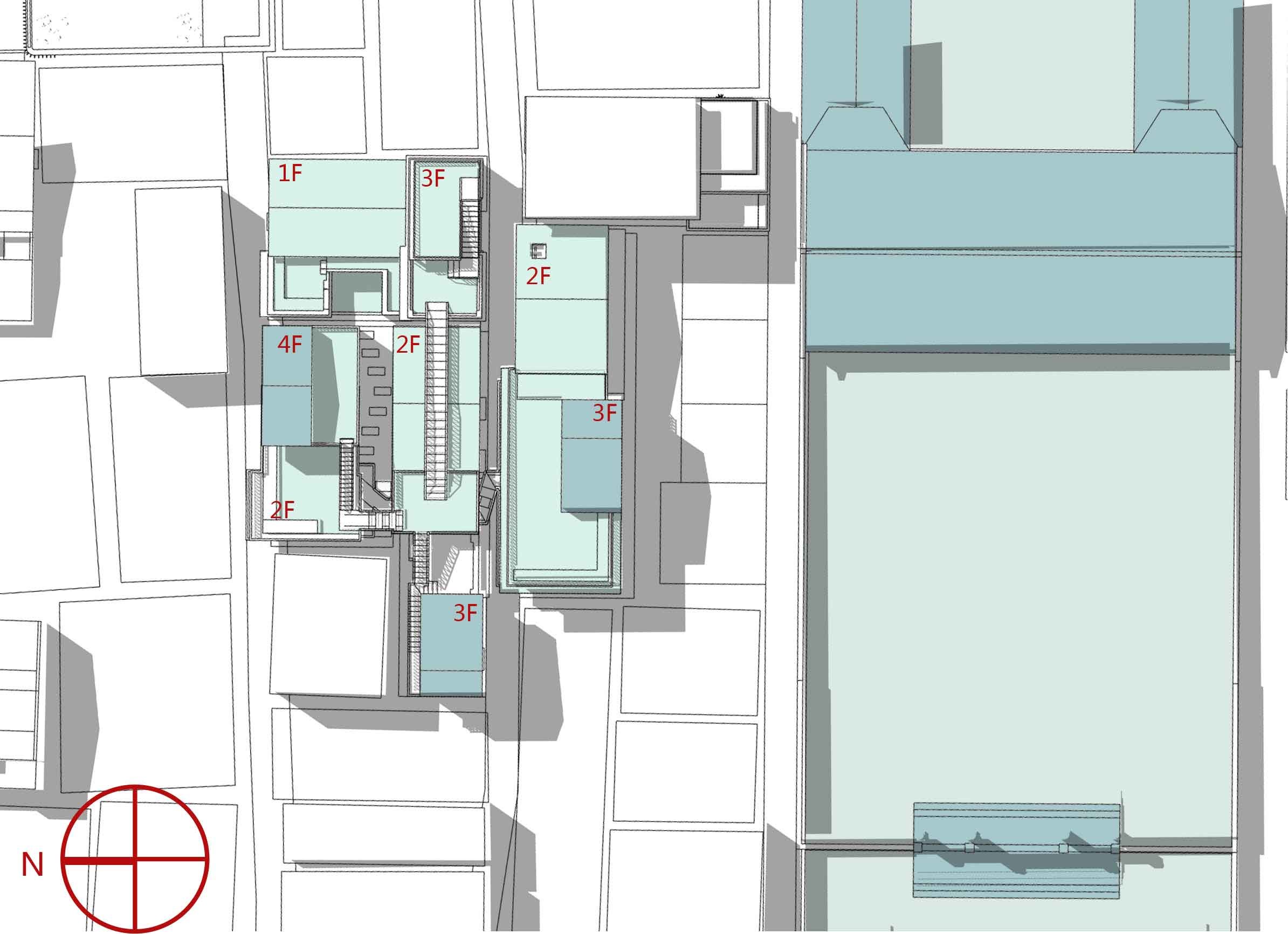
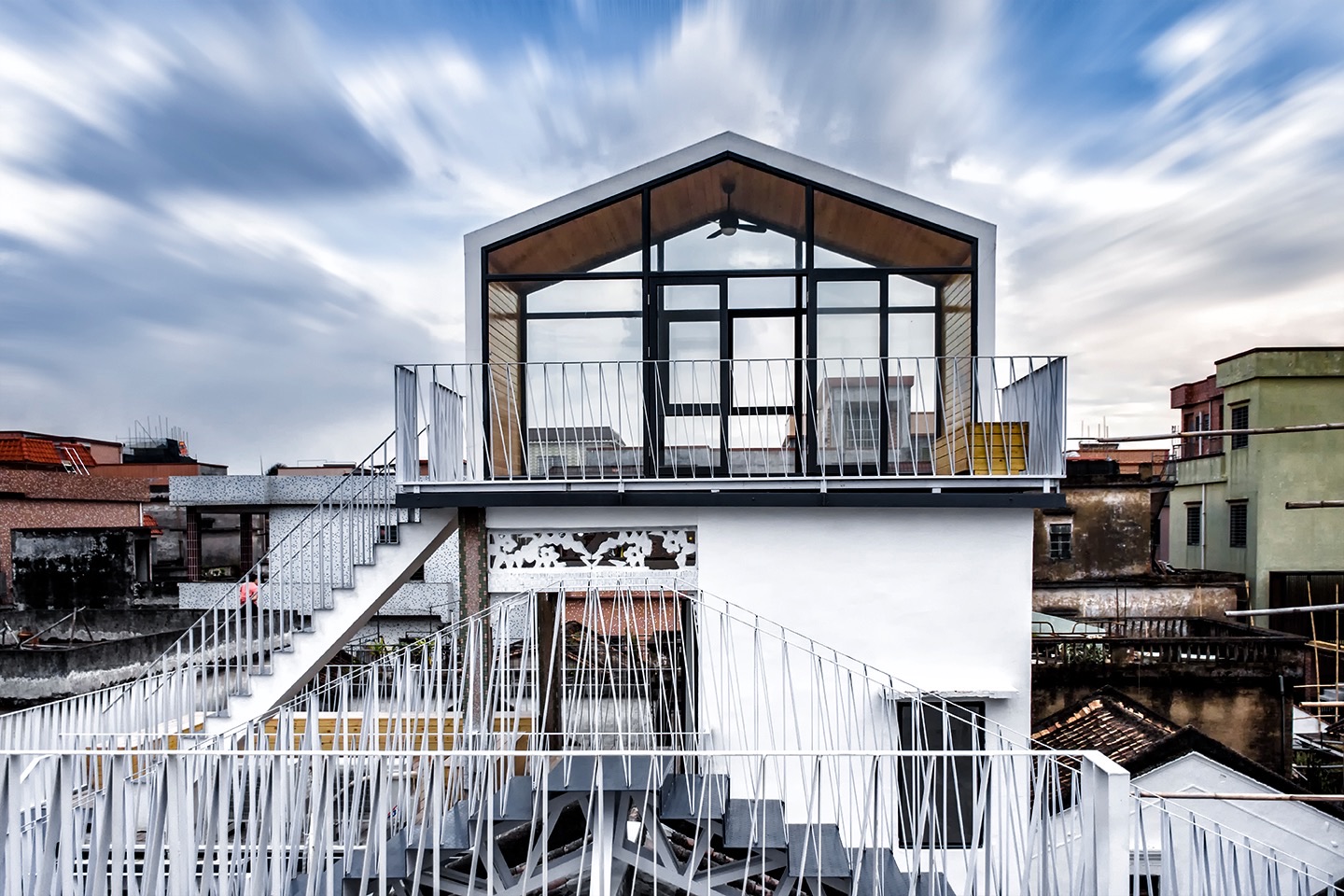
空间众筹 - 壁垒突破
农村地区的地权划分有着非常严格的规则:两栋房子之间空出的1米空间,两边各占0.5米,彼此互不侵占,连墙体都不能共用;于是往往通过砌双墙以避免纠纷,这个规则约定俗成,村民之间互有默契。如此虽然避免了权属上的纠纷,却导致了空间的浪费。而当白房子团队整体租下了天空之城组团的四栋房子之后,这种规则有了被打破的机会。
There are very strict rules for the division of land rights in rural areas. There are 1000 spaces between the two houses, each side occupies 500. They do not encroach on each other, and even the walls can not be shared. They often build double walls to avoid disputes. This rule is conventionally accepted and there is tacit understanding between villagers. Although this avoids disputes over ownership, it leads to a waste of space. When the White House team rented four houses in the Sky City group as a whole, the rule had a chance to be broken.
我们决定打破围墙、众筹一个公共空间——将四栋房子的院子、附属空间、过道空间、露台空间等原属于单个房子内部的公共空间全部集合到一起,梳理出一个属于大家的能适应新的使用功能的公共空间体系,以解决整个白房子民宿社区缺乏公共活动空间的难题,众筹一个社区活动中心。
We decided to break down the fence and raise a public space for all the four houses, including the courtyard, accessory space, corridor space, balcony space and other public spaces which belong to the interior of a single house. We sorted out a public space system which belongs to everyone and can adapt to the new use function, so as to solve the problem of lacking public activity space in the whole white house residential community. Raise a community center.
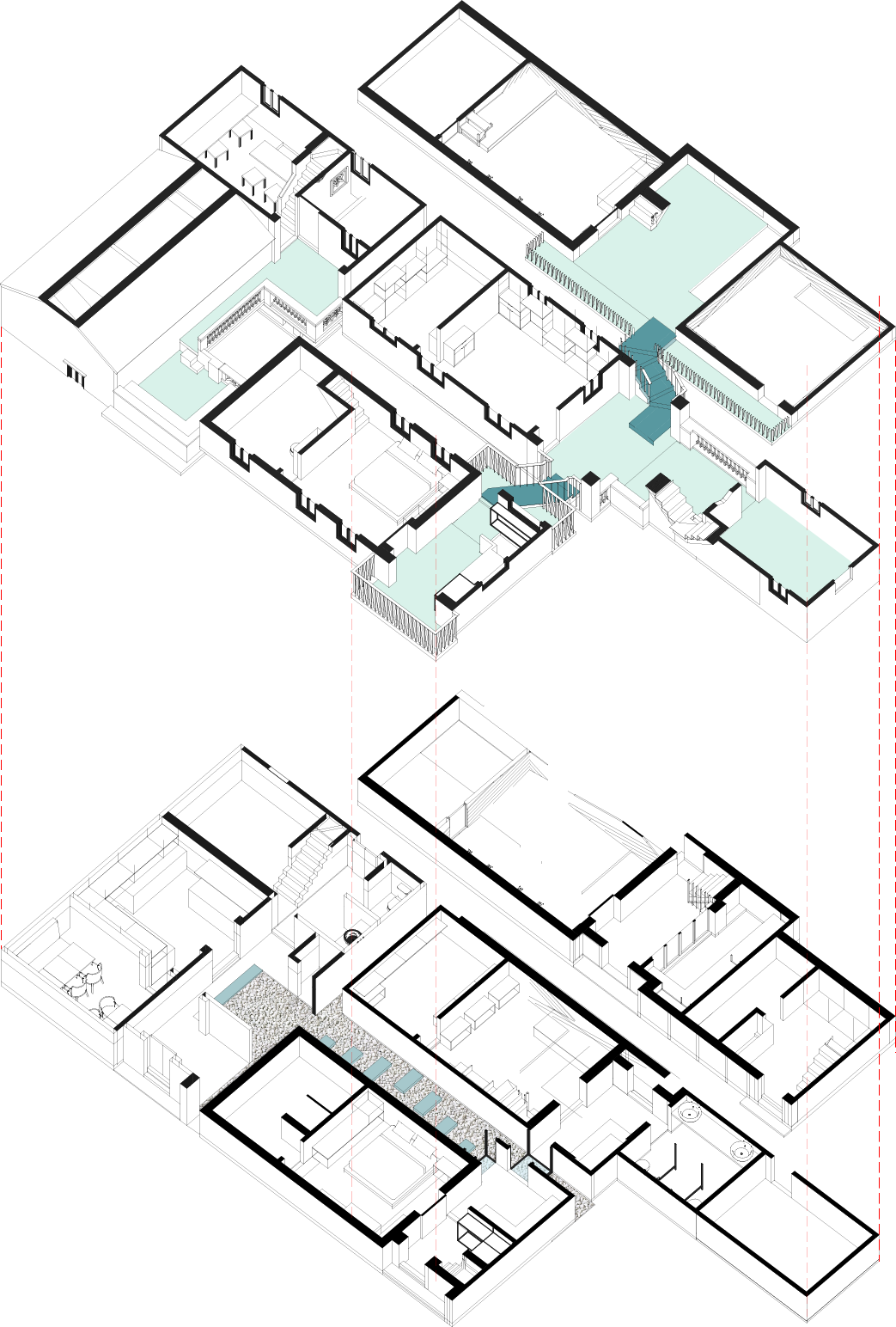
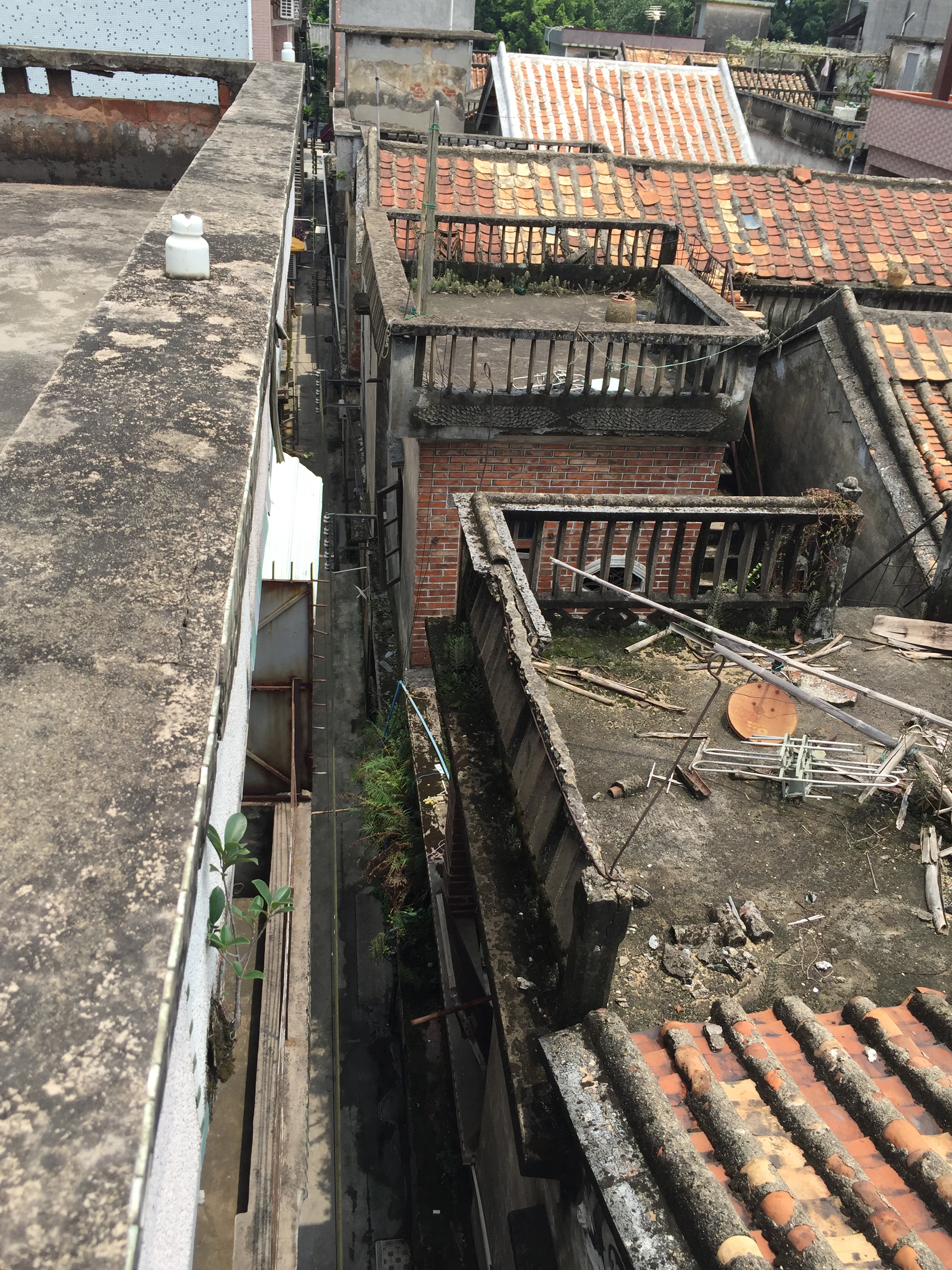
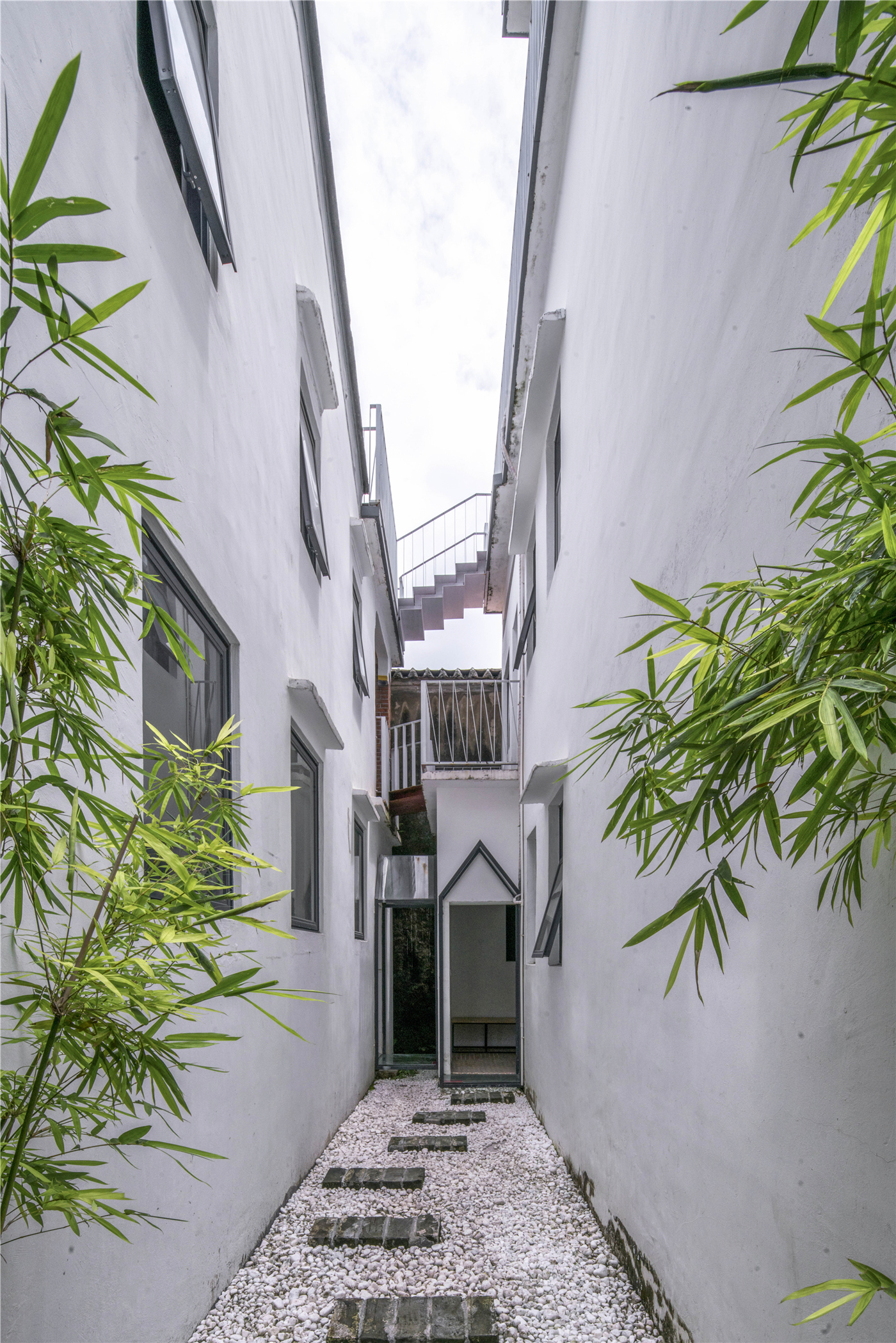
这个立体的公共空间体系,将四栋房子彻底重构,桥对于平层公共空间的连通,整个组团的空间划分边界从平面上的墙体,巷道彻底转变成剖面上的楼板。围墙被彻底打破,四栋房子融合成为一个房子。原本互相独立的屋面空间,通过桥连成一体,形成以旧建筑屋面作为一个复杂地形,在这个肌理上生长出新建筑和新的公共空间。
This three-dimensional public space system will completely reconstruct four houses, bridge for the connectivity of flat public space, the space division boundary of the whole group from the planar wall, roadway thoroughly into the floor on the section. The wall was completely broken and the four houses merged into one house. The original independent roof space is connected by bridges to form a complex terrain with the roof of the old building. New buildings and new public spaces grow on this texture.

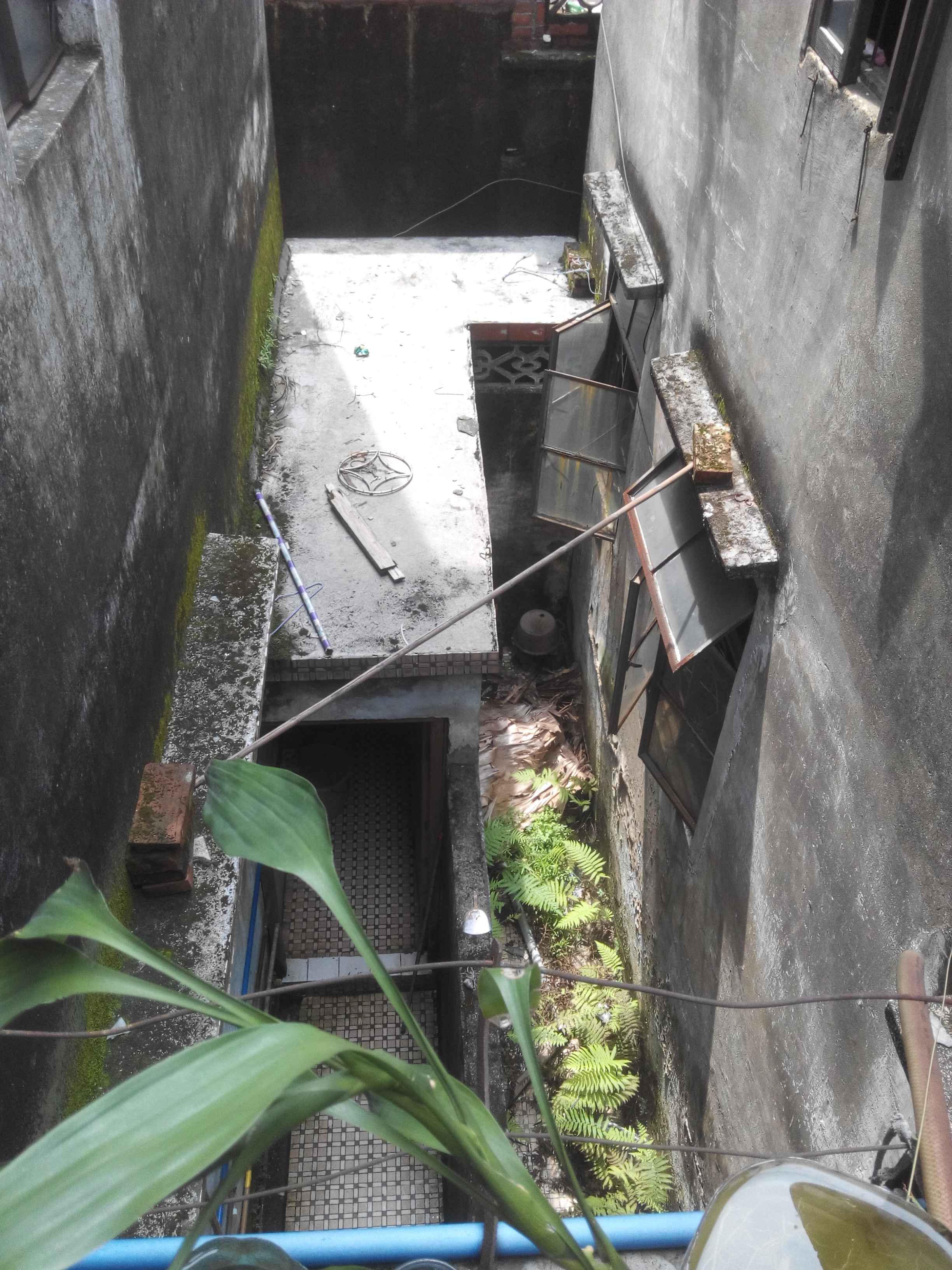

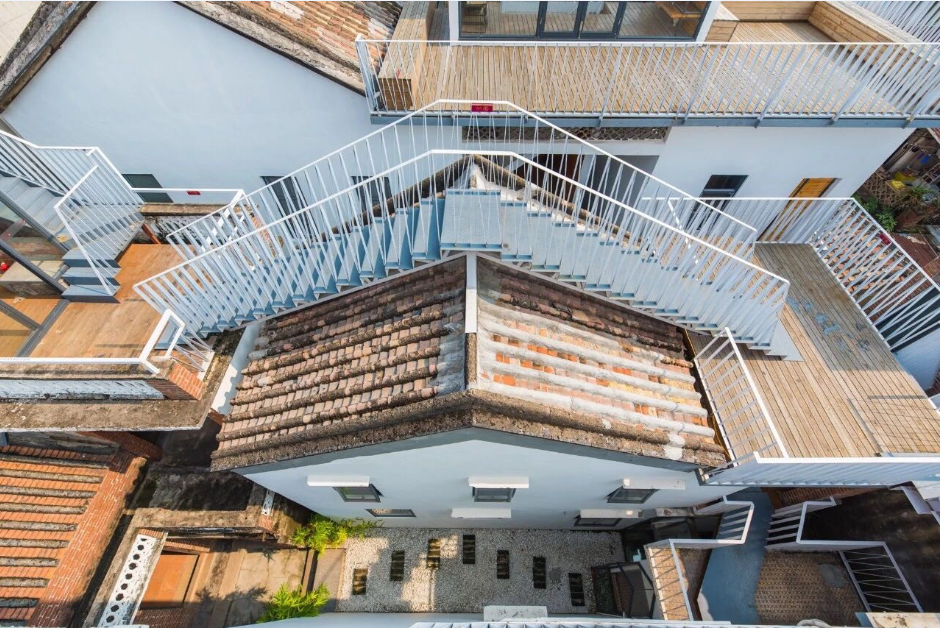

项目建成之后,天空之城很自然地成为了辐射整个白房子社区的公共空间,白房子团队在这里举办了多场天台音乐会,多次天台烧烤派对。这些活动的参与者,除了运营方和民宿住客,还有村子里的老人小孩等。由于这个天台公共空间的存在,本地村民与外来住客有了更多的交集,彼此之间的交往更加融洽,设计师原本设想的散点式、共生式的旧村更新和民宿生活态度,得到了很好的实现。
After the completion of the project, Sky City naturally became the public space radiating the whole white house community. The White House team held many rooftop concerts, many rooftop barbecue parties. The participants of these activities were not only operators and residents, but also old people and children in the village. Due to the existence of this rooftop public space, local villagers and foreign residents have more intersection and more harmonious interaction with each other. The scattered and symbiotic old village renewal and residential life attitude that the designer originally envisaged has been well realized.
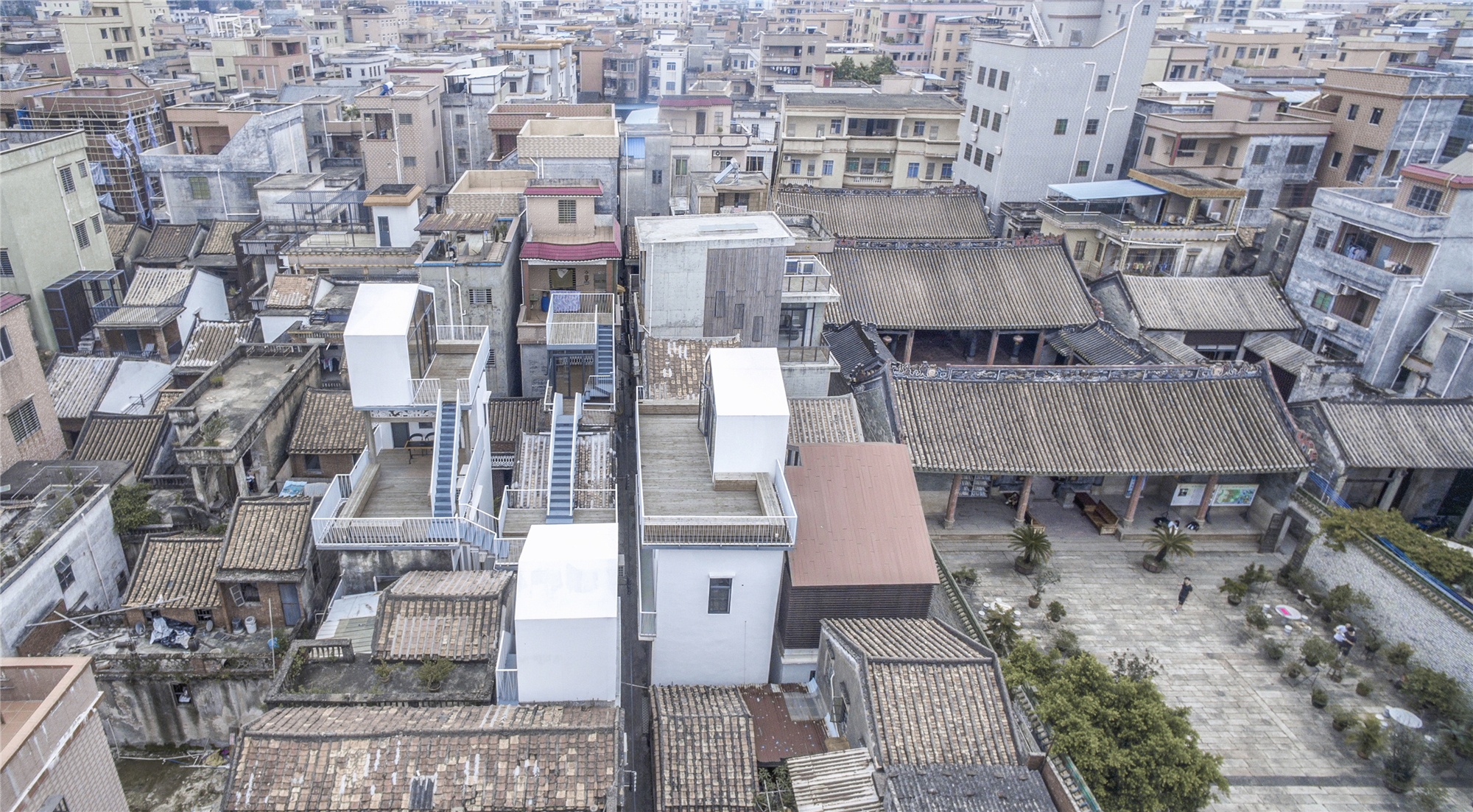

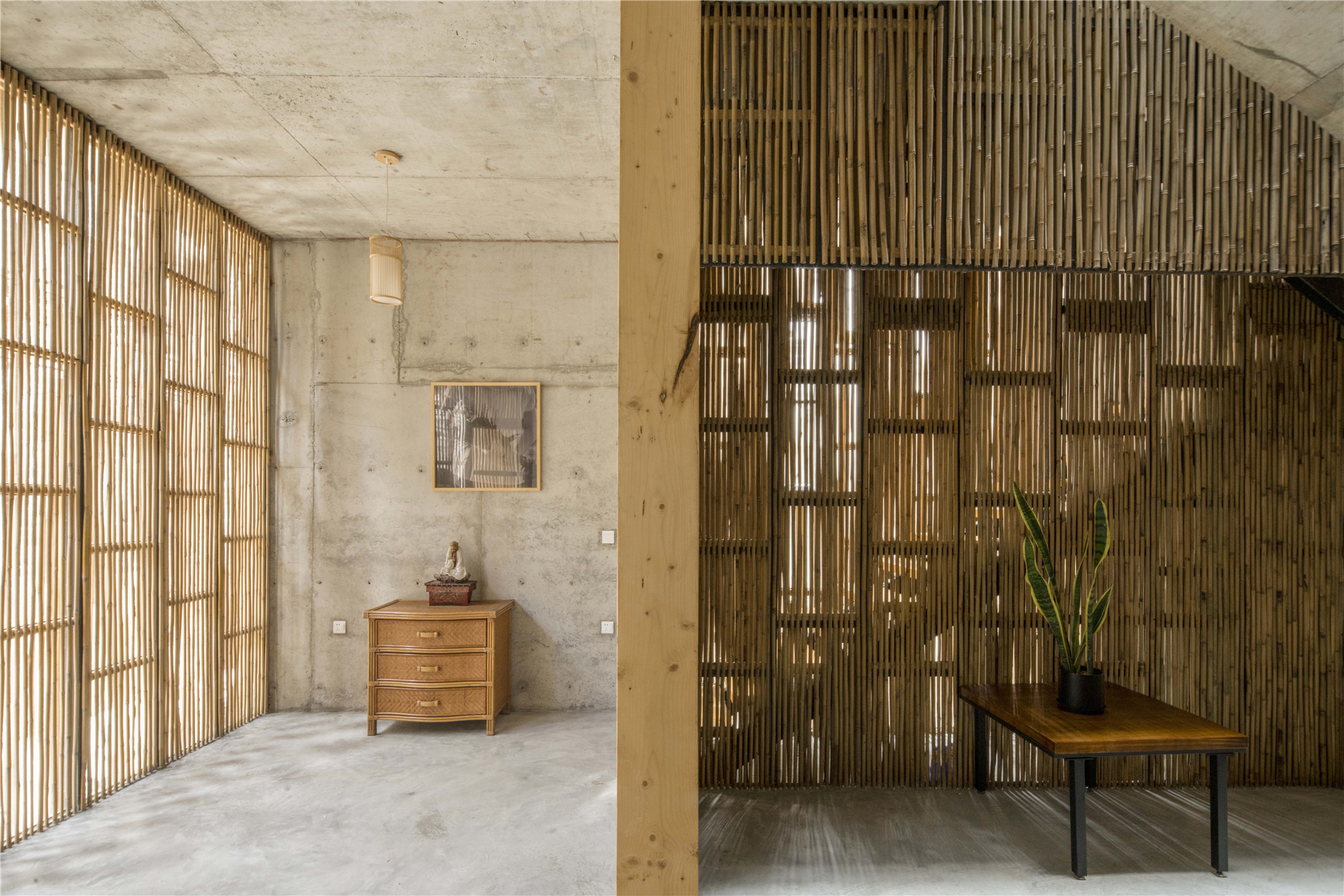
设计图纸 ▿















完整项目信息
项目名称:新基白房子民宿群
项目地点:东莞市麻涌镇新基村
设计单位:广州市竖梁社建筑设计有限公司
主创建筑师:钟冠球、宋刚、朱志远
设计团队完整名单:林海锐、赵海博、金鑫、田涛、肖明慧、阮洁莹、梅琬菲、肖欣、葛凤姣(实习)、王子轩(实习)
业主:东莞白房子创客社区
设计时间:2016年8月
建设时间:2017年6月
用地面积:3000平方米
建筑面积:6000平方米
结构:汪丹松
室内软装:Vertical Studio 直立空间
摄影师:吴嗣铭
版权声明:本文由竖梁社授权有方发布,欢迎转发,禁止以有方编辑版本转载。
投稿邮箱:media@archiposition.com
上一篇:全上海最时髦的小菜场:甜园生鲜社区小菜场 / HDD上海华都建筑规划设计
下一篇:当自然遇上Hygge:丹麦哥本哈根 Danhostel 青年民宿 / 丹麦ZESO建筑事务所