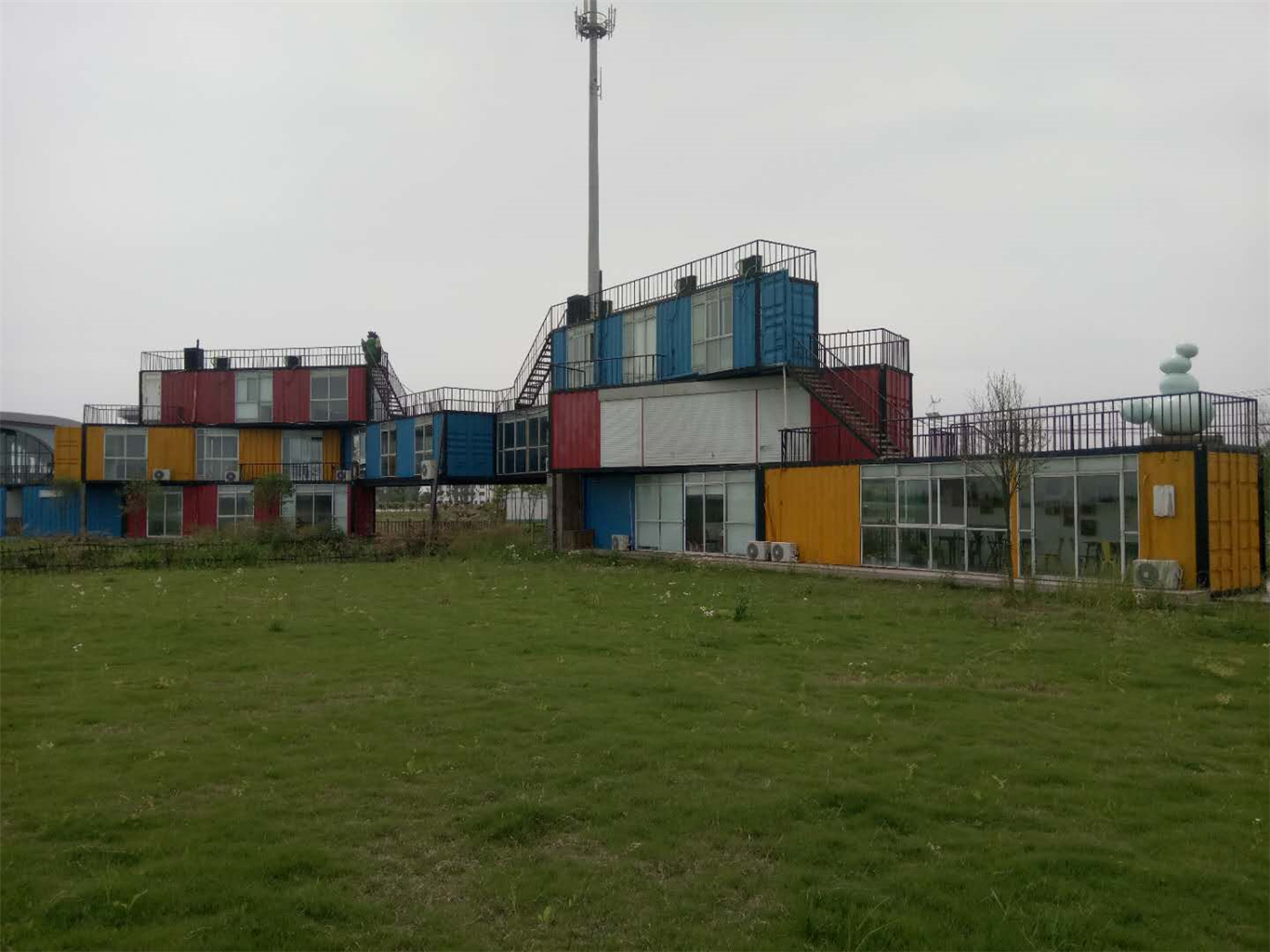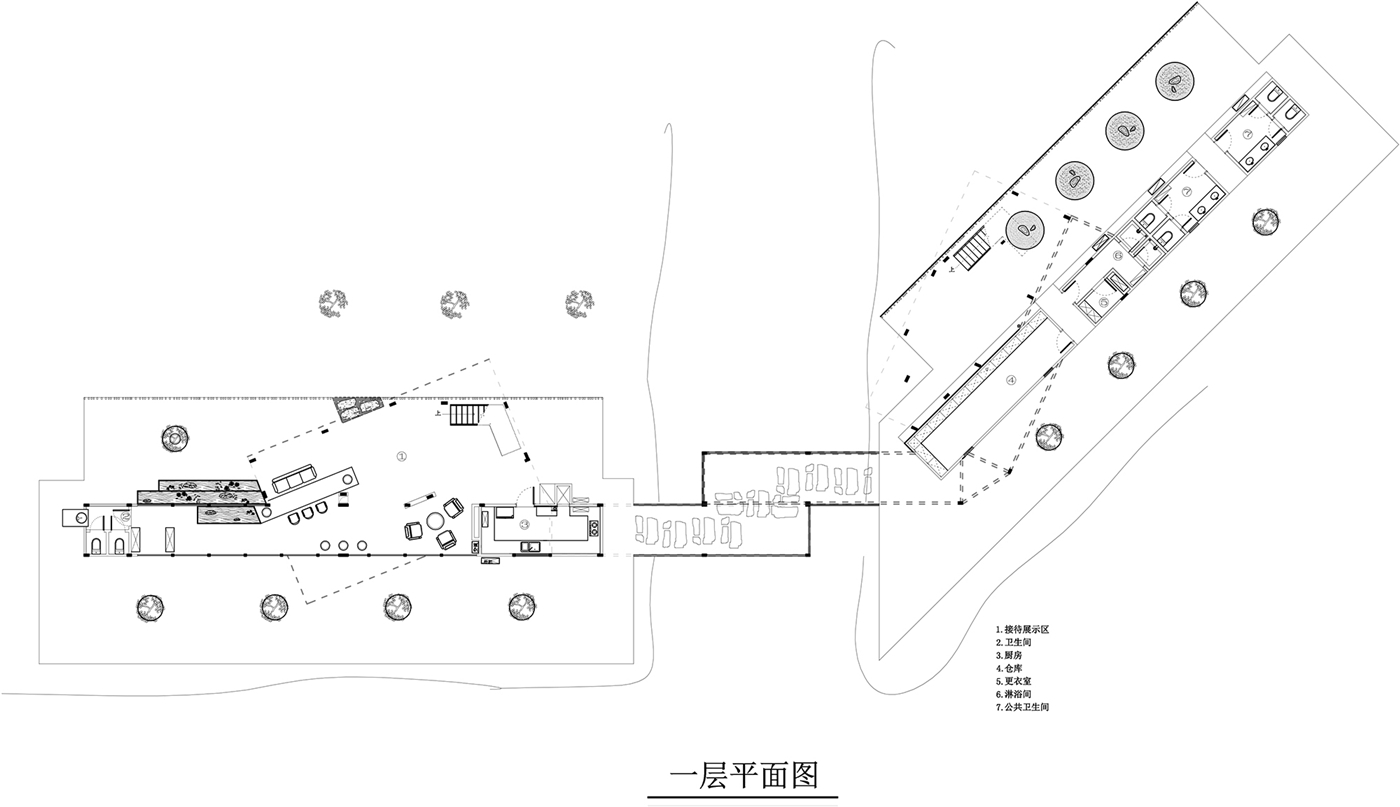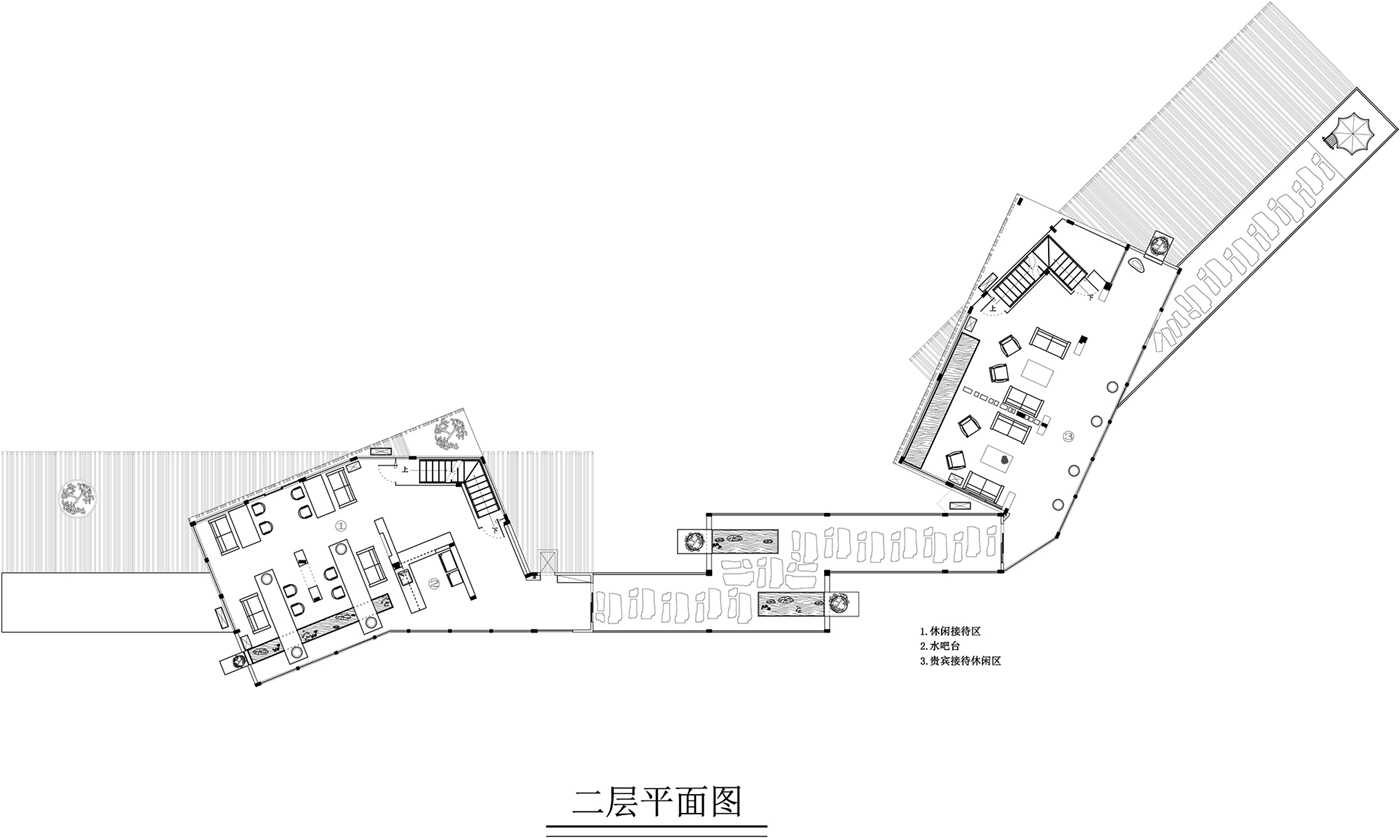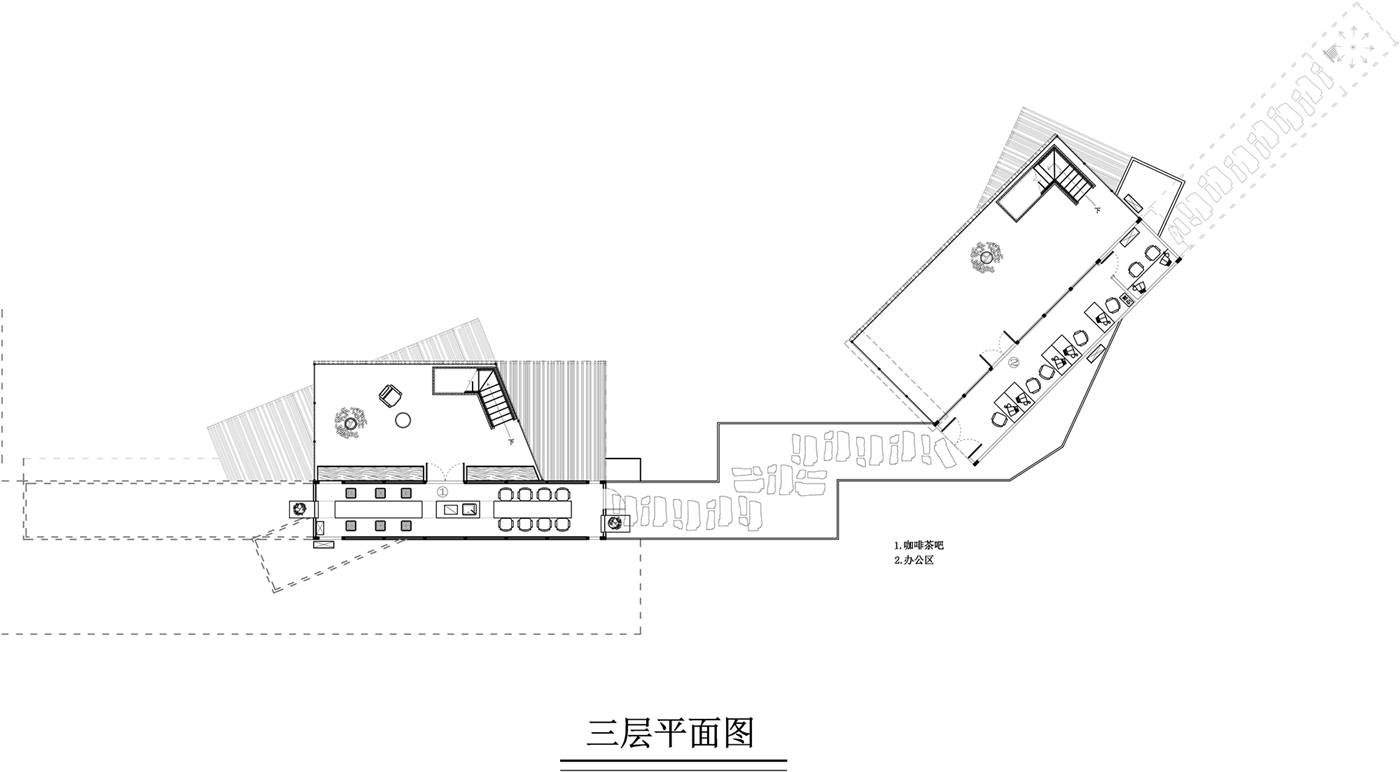
设计单位 亿端国际设计(上海)
项目地点 上海市崇明岛海永镇
建筑面积 1800平方米(景观占地2000平方米)
建成时间 2018年5月
本项目位于上海崇明奥伦达部落内,为集装箱改造项目。原基地地处开阔的草地,四周无房屋遮挡,集装箱显得尤为孤立,加上内部狭窄、空间局促,有很大挑战性。
The project was built from containers, situated at Orenda · Chongming Island, Shanghai, China. Its isolated location on an open grassland, as well as the narrow interior spaces of the containers, made the project challenging.




集装箱由十个盒子错落组成,简单的盒子,要设计出独特美感,只有大胆突破集装箱的表面组成,扩展到外围空间,即外扩一个虚拟的盒子,扩大使用面积,以满足功能需求。
In order to give the ten ordinary staggered containers unique aesthetics, the designers boldly extended the inner space of the containers outwards, through creating a void box connected to each closed container.


虚拟的盒子彼此重叠,形成虚实对比,相得益彰,光影落在百叶围合的盒子上,极具诗意。集装箱的盒子再生虚拟的百叶盒子,高低错落、穿插叠加,使现代感和未来感成为了画面的主旋律。
The added boxes, framed by grilles, increased usable area, met the functional demands, and formed a contrast of solidness and void with the containers. Natural light can be filtered through grilles, generating a poetic view of light and shadows. The containers, and the new boxes generated from them, together produce staggered and overlapping architectural form, making the building look modern and futuristic.



色彩上,建筑群由白色和木色构成。浅原木色搭配白色给人以干净、简约、现代的视觉感受;受到周边绿色大地的衬托,建筑与自然分外协调、相辅相成。蜿蜒的河流贯穿整个建筑的中央,建筑群更富灵气,仿佛被潺潺的流水孕育着。
The overall architecture features a coordinated palette of white and light natural wood color, which gives it a clean, simplistic and modern visual impression. Besides, matched by the surrounding green grassland, the architecture harmoniously blends with nature. A meandering river passes through the middle part of the building, adding flexibility and vitality to it.



建筑共三层:一层为展示接待;二层为简餐、咖啡、茶饮;三层为办公、会议、商务。设计动线顺应大自然,移步易景,禅意和极简的现代元素契合,整体一气呵成。建筑内外一体,用创意颠覆了传统。
The entire building is composed of three floors, with 1F functioning as reception and display space, 2F providing simple meals, coffee and tea and 3F serving for working, meeting and business activities. The circulation conforms to the natural surroundings, offering different view at each step, and Zen elements utilized are well coordinated with the modern and minimalist design style. The indoor and outdoor spaces are integrated as a whole, which breaks the convention and gives the architecture soul.







技术图纸 ▿





完整项目信息
项目类型:接待展示中心
建筑设计:亿端国际设计(上海)有限公司(www.yd-d.net)
主创创意总监:徐旭俊
设计团队:徐旭伟,刘威,龚瑄,刘伟
项目地点:上海市崇明岛海永镇
项目面积:建筑面积1800平方米,景观占地面积2000平方米
完工时间:2018年5月
主要材料品牌:科勒,雷士,优时吉博罗
摄影师:朱恩龙
Project category: reception & display center
Architectural design firm: Yiduan Shanghai Interior Design (www.yd-d.net)
Chief designer/creative director: Xu Xujun
Design team: Xu Xuwei, Liu Wei, Gong Xuan, Liu Wei
Project location: Haiyong County, Chongming Island, Shanghai, China
Project area: architecture — 1800 m2, landscape — 2000 m2
Completion time: May 2018
Main material brands: Kohler, NVC, USG Boral
Photographer: Zhu Enlong
版权声明:本文由亿端国际设计(上海)有限公司授权有方发布,欢迎转发,禁止以有方编辑版本转载。
投稿邮箱:media@archiposition.com
上一篇:跟着POPO去旅行:STAR ART HOME亲子餐厅 / itD studio
下一篇:湿地上的客厅:武汉花山图书馆 / GLA建筑设计