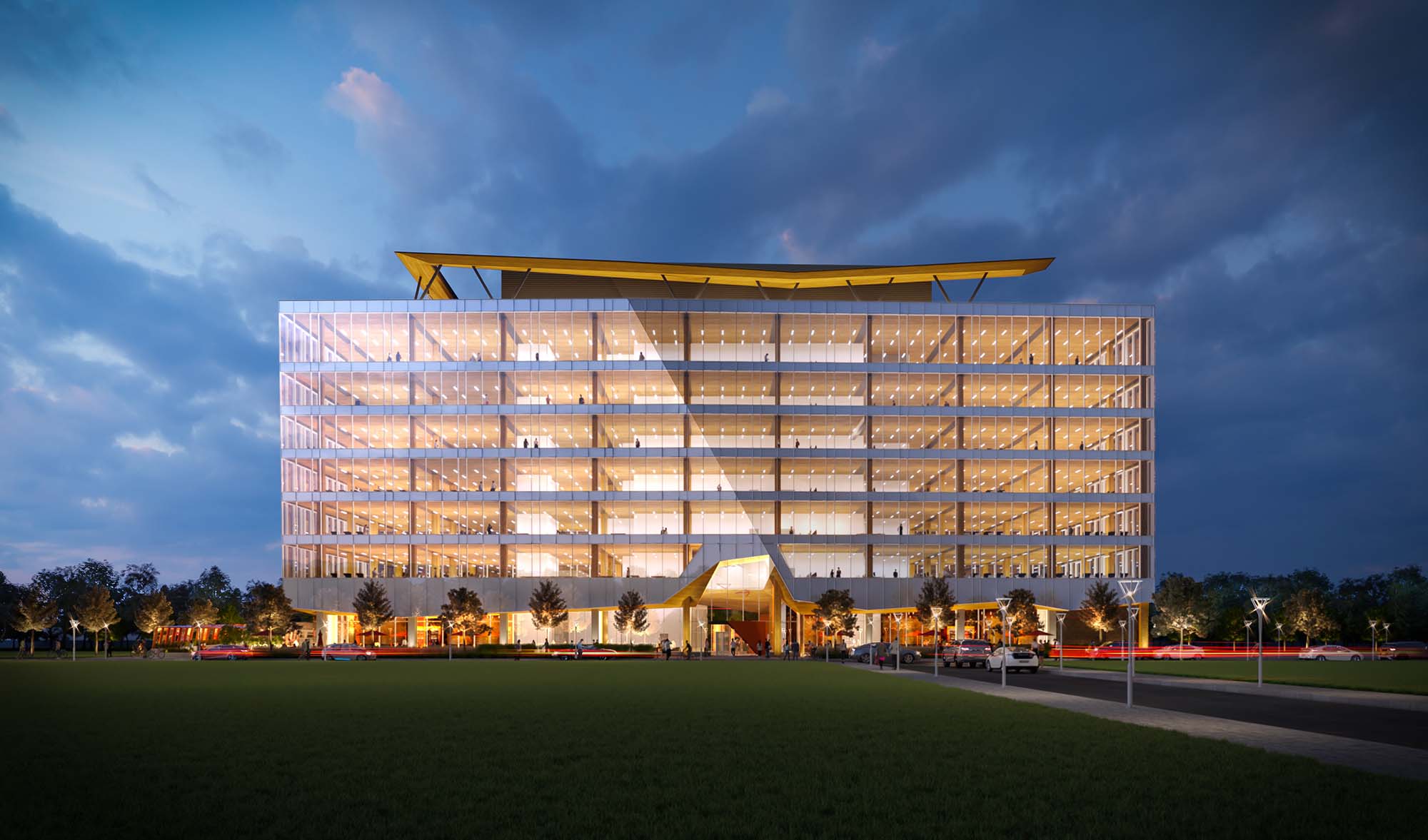
设计单位 Bogdan Newman Caranci
项目地点 加拿大多伦多
建成面积 15万平方英尺
在多伦多的交叉路口,将建造一个为新数字时代工业工作者打造的办公空间——77 Wade Avenue。
Located in Toronto’s Junction, 77 Wade Avenue will be a purpose designed and built office with collaboration space for the new digital age industrial worker.

77 Wade Avenue高8层,面积15万平方英尺,该建筑将成为加拿大最高的现代大型木构办公和商业建筑,并以获得LEED金奖为目标。
At 8 storeys (as defined by OBC) and approximately 150,000 sf, 77 Wade Avenue will be the tallest modern mass timber office and commercial building in Canada that is targeting LEED Gold.
设计旨在融合具有对比性的材料,强化由大型木材、混凝土和钢结构组成的暴露在外表面的木结构的温暖感。不同于20世纪的柱式和梁式建筑,77 Wade通过预制构件、准时运输和施工,优化了木质混合结构体系,使其在跨度上,几乎匹敌于使用传统混凝土和钢结构建造的现代商业办公建筑。
The key design intent of this project was to fuse contrasting materials to enhance the inherent warmth of an exposed wood structure comprised of composite mass timber, concrete and steel structural assemblies. Unlike the construction of 20th century post and beam buildings, construction of 77 Wade optimizes the use of a masstimber hybrid structural system by way of pre-fabricated components and just-in-time delivery and construction practices to achieve spans akin to traditional concrete and steel superstructure projects for modern commercial office buildings.
整体设计彰显了加拿大不断发展的木构建筑。77 Wade以一种全新的方式,使得其设计最大限度地优化了内部结构,体现了暴露在外的木结构的美感,充分展示了加拿大人民的才能和其可再生木材资源。建筑的围护结构主要覆盖以折叠的平面幕墙,以展示内部的创新结构,也为街景添加了动感。建筑入口统一处理为以折纸几何拱腹为母题的有机入口、零售和自然集散空间。
The overall design celebrates the advanced use of mass-timber construction within the ever-evolving architecture of Canada. The development and design of 77 Wade maximizes and streamlines the inherent structural and aesthetic qualities of exposed wood construction in a new and modern way; ultimately showcasing both our Canadian talent pool and our renewable wood resource. The building’s envelope will predominately be clad in a folded plain curtain wall to expose the innovative structure within, while also adding a dynamic form for the streetscape. The approach to the building is unified with an origami based geometric soffit and organic front entrance, retail and flexible collaboration spaces.
体量上方为木质棚顶,为室外的社交空间提供遮阴。建筑物的后部有一个下沉的停车场、一个自行车停放处——连接行人与骑自行车者,邻近的高架桥下将建造线性公园和多功能步行道。
Perched above the form is a wood canopy that creates shading for the outdoor amenity and social space. The rear of the building has a sunken parking area as well as a unique bike storage feature, connecting pedestrians and cyclists though the site, from the
adjacent and elevated GO Barrie line corridor to be constructed complete with a linear park and Multi-Use Trail below (aka Metrolinx’s “Davenport Diamond” project).
如今,科技创新公司希望在充满特色的建筑物中工作,77 Wade通过使用木结构以及对比材料的融合达到了这一目的。77 Wade Avenue的公共空间供内部人员与公众使用,通过适宜的场地设计、外观上使用柔性透明的包覆材料,使其成为了最先进的当代办公建筑,为城市和公众提供了独特创新的建筑语汇。
Today, tech-oriented and innovative companies desire work environments that hum with architectural character. 77 Wade achieves this with the use of wood construction and the fusion of contrasting materials. The provision of communal spaces for both the building’s users and the public, paralleled with the use of appropriate landscape design and softer and transparent cladding materials, makes 77 Wade Avenue a state-of-the-art contemporary office building that addresses the City and its’ urban citizens with a unique and innovative architectural language.
该设计融入了以交通为导向的环境,使用多种具有可持续的交通连接,为通勤者提供便利,如步行、自行车、区域轨道交通,但对私家车给予较低的重视。
Thoughtfully integrated into the transit oriented context, the design focuses on making the building accessible to commuters in a number of sustainable and different ways. These include easy access by foot, bike, TTC subway and bus as well as regional rail, with less emphasis on private cars.
Davenport Diamond Multi-Use步道毗邻场地。77 Wade的设计中包含一个横跨场地南端的人行及自行车道,促进了Wade Avenue、多功能步道和城市的联系。这条多用途步道在Paton Road与Erwin Krickhahn公园之间建立地下通道连接,加强了77Wade的使用者和绿地的联系。
Adjacent to the site lies the Davenport Diamond Multi-Use Trail. The 77 Wade design proposes a pedestrian and bicycle link across the south end of the site. This facilitates a connection between Wade Avenue, the Multi Use Trail and the City at large. The multi- use trail will also feature an underpass connection at Paton Road to Erwin Krickhahn Park, which will further connect the 77 Wade Avenue users to larger scale green space.
为了对街道景观做出回应,当局建议沿Wade Avenue建一条林荫大道。在一层,建筑的立面向内凹,创造了一个更宽敞的步行领域,在顶部通过木质折纸的形式的应用,突出了材料的对比。木质折纸形式在步行尺度上,营造了一个动态的街景。通过屋顶天棚的使用,进一步加强了外部木质材料的表达,从场地各个方向均可以看到屋顶的休息空间。
As a response to the adjacent public streetscape, a boulevard lined with foliage is proposed along Wade Avenue. At the ground level, the building face is recessed back to create a more spacious pedestrian realm, accented by a change in materiality overhead with the implementation of a wood soffit. Here, the overhead wood soffi t makes for a dynamic and inviting streetscape at a pedestrian scale. This expression of wood on the exterior is again reinforced by its use on the rooftop canopy, encircling the rooftop amenity space and visible from all directions around the site.
为了在铁路和场地北侧创造一个对行人更友好的环境,我们采用了一个创新的解决方案,即设计一个下沉停车场和装载区,以减弱建筑服务设施的视觉影响。
To create a more pedestrian friendly environment on the rail and north sides of the site, an innovative solution was adopted by designing a sunken parking and loading area to mitigate the visual impact of building services.
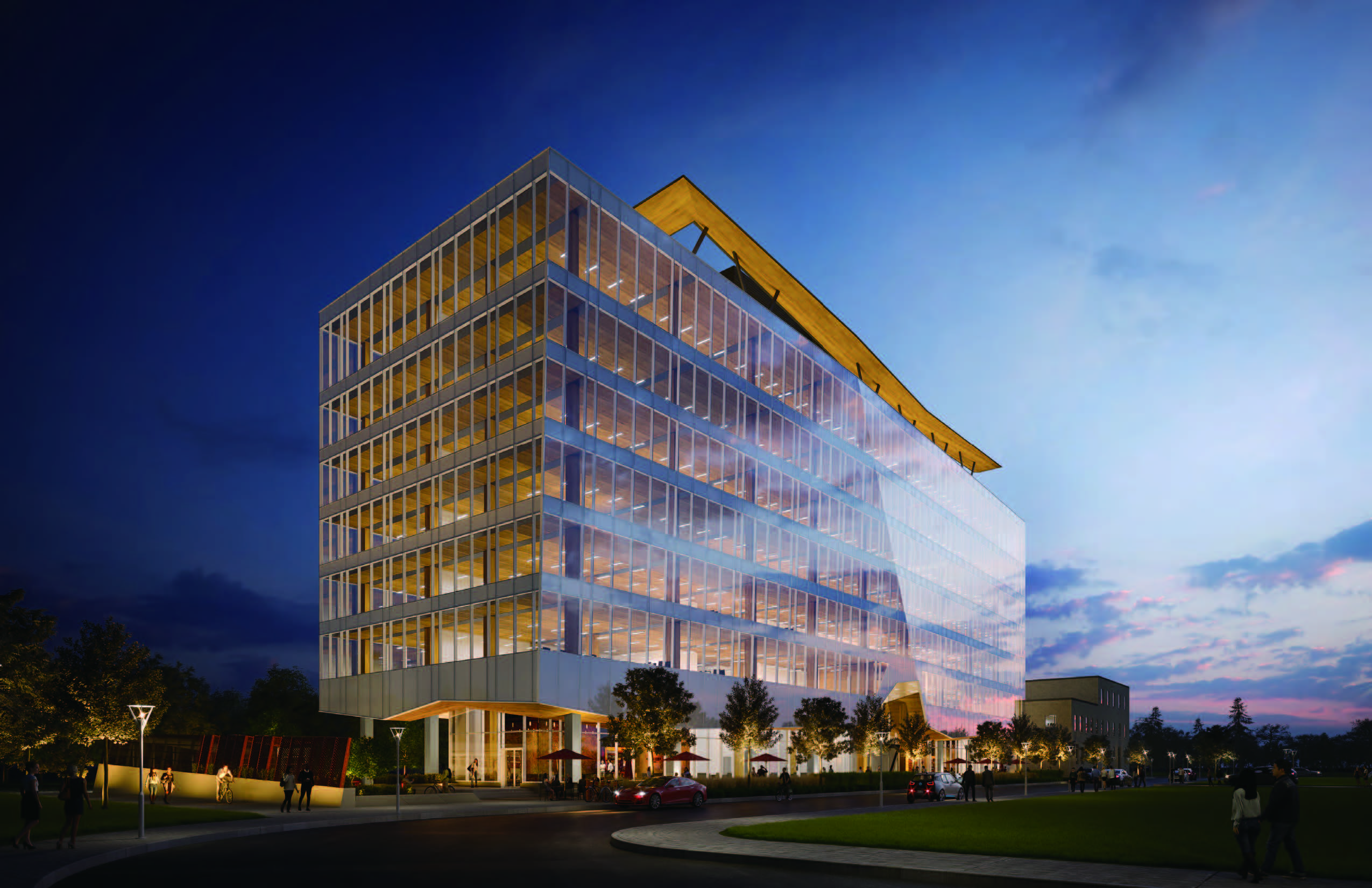
客户的目标是创造一个极具个性的现代建筑形式,并使用传统多层仓库阁楼建筑的材料,使其体现开放、轻盈的特性。
The Client’s primary objective is to create a character driven built form that is modern, yet reminiscent of the openness, lightness, using materials of traditional multi-storey warehouse loft buildings.
结合场地进行考虑,建筑设计从四个方面出发:Wade Avenue、以南部城市花园为背景的Bloor Street、Davenport Diamond的多功能步道和毗邻的Go通勤铁路线。通过各个角度,为场地营造了最小而纯粹的动态路线。
In considering the context, the design of the building was developed to be experienced from all four sides; from Wade Avenue, from the south urban garden in the background from Bloor Street, and from the Davenport Diamond Multi-Use Trail and adjacent GO commuter rail lines. This created the need for a minimal and pure, yet dynamic massing approach with a unified expression from all viewpoints.
Wade Avenue立面上折叠幕墙的角度依据太阳运动而发生改变,一面透明,另一面依据反射角度呈不透明状态。幕墙折线延伸到大堂空间,同时明确地划分了入口。
The angled fold of the curtain wall along the Wade Avenue façade engages with the movement of the sun, with one side appearing transparent and the other appearing opaque depending on the angle of reflection. It also clearly demarcates the entryway since the fold line extends into the Lobby space.
为了回应细长的场地,建筑体量沿Wade Avenue展开,面宽80米,进深仅24米。与大多数办公平面设计的密集空间不同的是,该设计通过中央通道,服务流线延伸至场地西部和东部的核心部分,让使用者能够获取最大的自然采光。
To reflect the elongated rectangular form of the site, the massing spans 80 metres along Wade Avenue and only 24 metres deep into the site. Instead of a condensed core typical of most office floor plates, the services are extended along a linear strip with a central throughway to connect the west and east sides of the core, intended to maximize natural light penetration for the occupants.
在一层,内部功能丰富,大堂北部作为零售空间,南部作为协作空间,并向邻近的城市花园开放。这种空间的物理组织和分布,使得公共空间、半公共空间、私密空间彼此无缝衔接,同时强调了独特的材料和构造形式。
At the ground level, the uses within have been configured to permit ancillary retail to the north of the lobby, collaboration space to the south, which then opens up onto the adjacent privately owned public space urban garden. This physical organization and distribution of spaces helps creates a seamless movement from public to semi-public to private spaces, all while reinforcing a focus on the use of the unique built forms and materials.


77 Wade Avenue将设计理念、材料使用和建筑系统融合在一起,创造出一种独特的建筑形式,体现了每一个元素的独特处理。木材、钢材和混凝土混合结构体系均为这一目标服务。木柱、钉压木板用于展示木材的使用。
77 Wade Avenue presents the opportunity to innovatively fuse design concept, material use and building systems to generate a built form that speaks to the unique treatment of each of these elements. Timber, steel, and a concrete hybrid structural system are all used to achieve this objective. Wood columns and exposed Nail Laminated Timber (NLT) decks are used to showcase the use of wood.
在大多数重型木结构中,大部分结构覆以石膏墙,以达到防火等级的要求。在项目初期,对结构和防火法规进行研究,在不影响木材外露程度的条件下,使其充当重要的结构和装饰材料。通过研究,该公司在确保大部分木材原料外露的同时, 通过创新的方法使建筑物达到防火要求。
In most heavy timber construction, a large portion of the structure is covered by gypsum wall board to achieve mandatory fire ratings. Early in the project, structural and fire code research was conducted to achieve the optimal use of wood as a significant structural AND finishing material but without having to compromise on the extent of its exposure. Through this research, the firm was able to propose an innovative method addressing all building and fire code requirements that ensured the majority of the wood was not required to be covered or hidden by fire-rated materials.
在Wade Avenue立面上,通过使用折叠木质拱腹,在步行道上增添了活力,同时作为标志物指向中央大厅。通过将木材引入建筑外立面来呼应建筑的内部特征。
On the Wade Avenue elevation, the wood soffit folds to add a layer of dynamism at a pedestrian scale while simultaneously gesturing to the central lobby as a wayfinding technique. By bringing wood to the exterior faces of the building offers a glimpse to the interior character of the building and successfully ties the interior with the exterior.
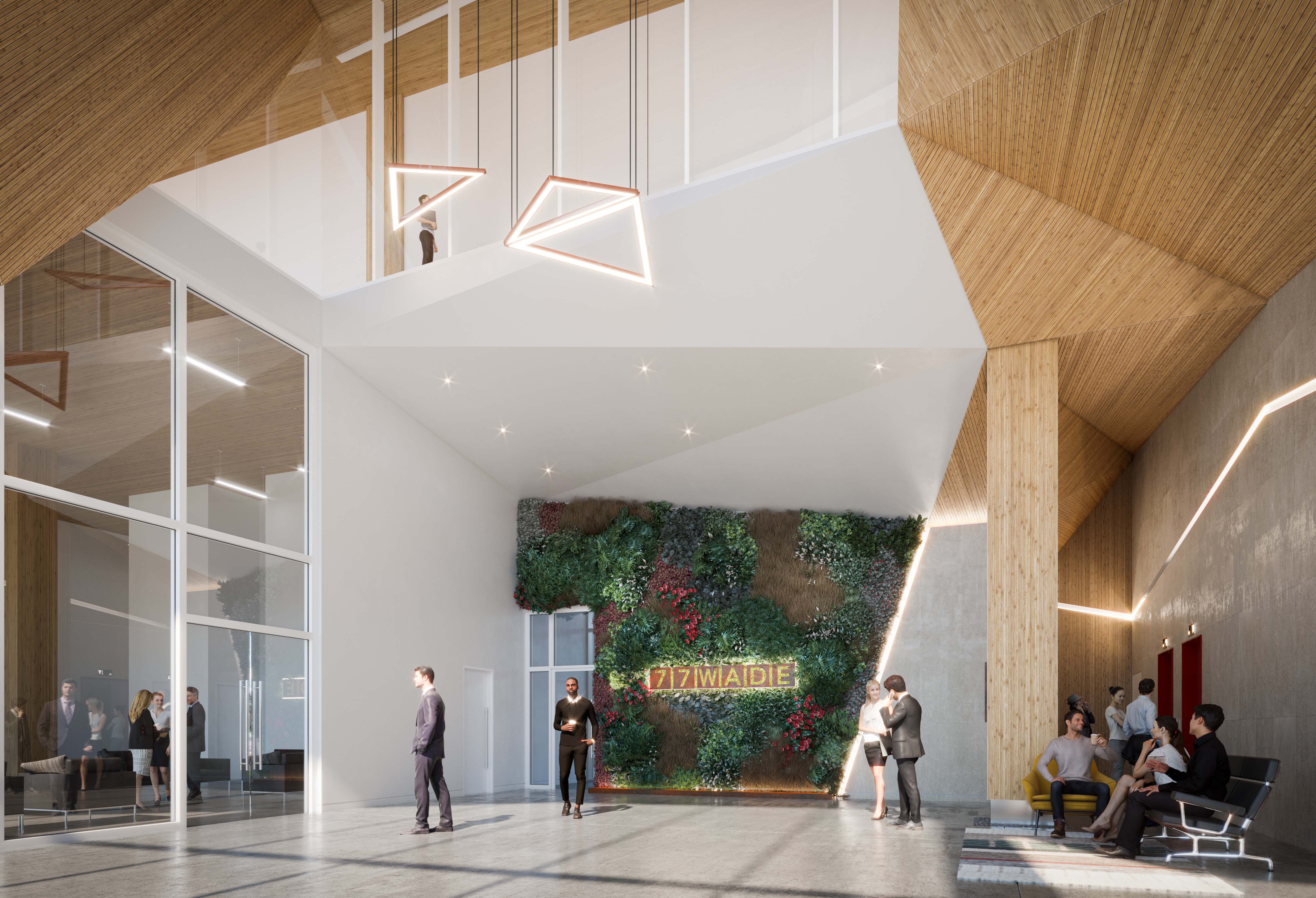
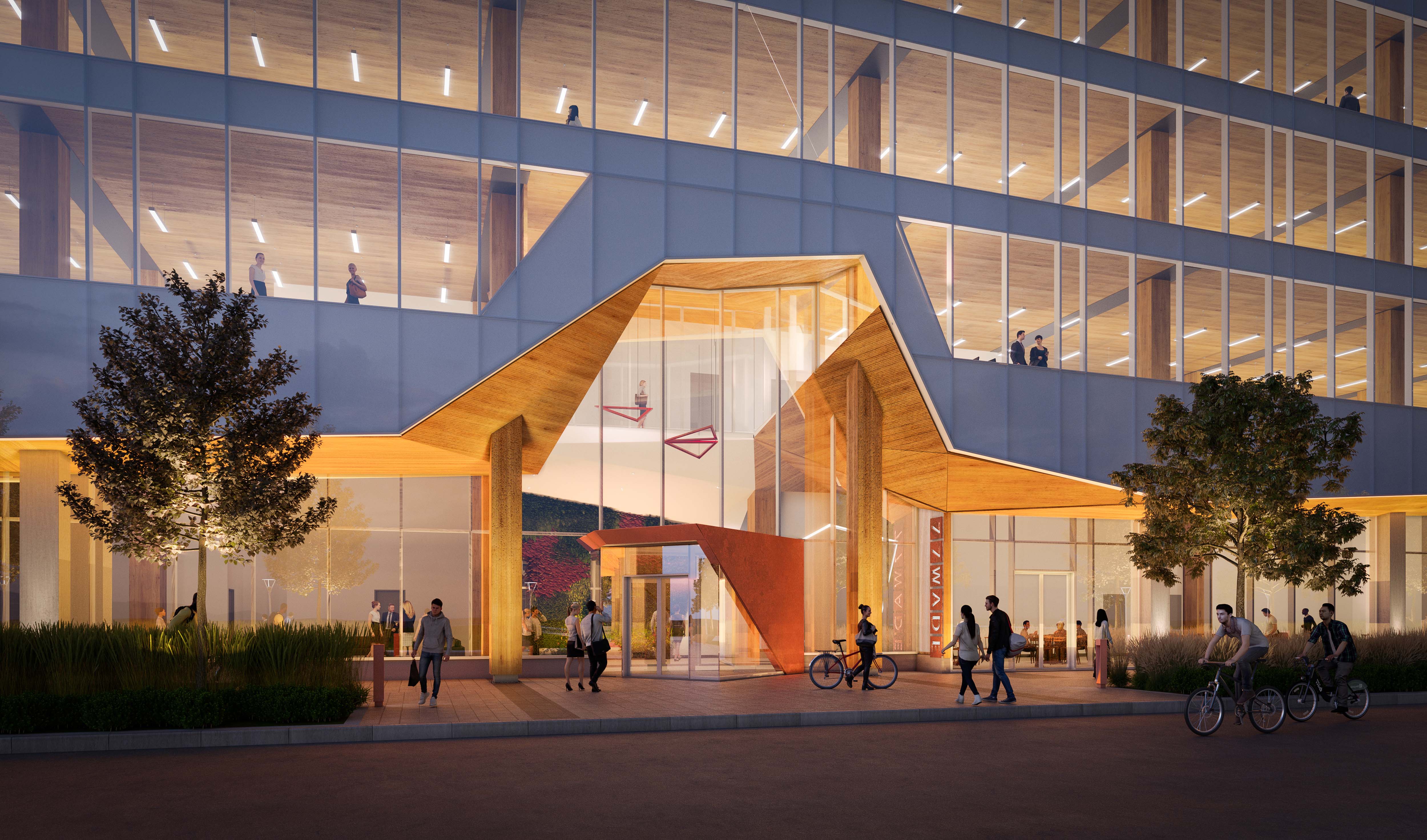
建筑立面采用高性能玻璃幕墙,采用陶瓷熔块图案,以最大限度地降低热增益。上釉的拱肩玻璃框罩,在组件上投下阴影。玻璃和拱肩的比例,保证了内部的隐私,同时在外部可以观察到NLT天花板。
A high performance glass curtain wall with a ceramic frit pattern to minimize heat gain was introduced to the façade of the building. Shadow box spandrel glazing was added to introduce a layer of depth and shadow to the assembly. The frit and spandrel are proportioned in a manner that ensures a high level of internal privacy while still being able to see the NLT ceiling from the exterior.
77 Wade Avenue通过以木材为主题、将钢梁和连接件展示出来,营造了一种具有现代感和自然采光仓库的工业美学。
77 Wade Avenue celebrates the wood and showcases the steel beams and connections and remains true to creating an industrial aesthetic with a modern and naturally lighted warehouse character.
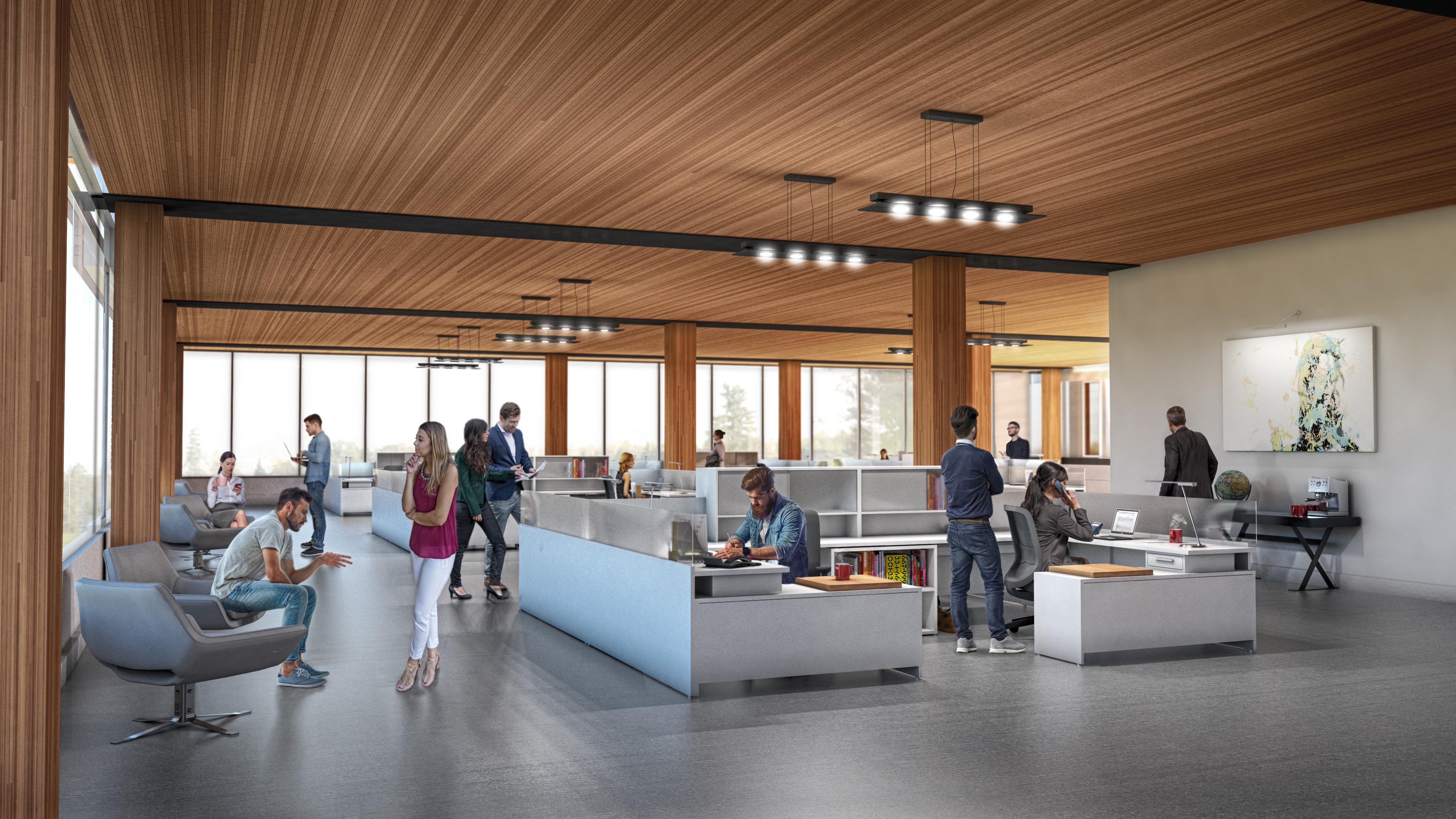
该建筑设计满足了当代工作者的需求,使其能够使用环保的交通方式,并且营造了舒适的户外空间、城市空间、非正式协作空间。
The building is designed understanding the needs of the contemporary office worker with access to sustainable methods of transit, outdoor amenity spaces and urban spaces for a healthier work environment, and collaboration spaces where they can interact informally with co-workers.
77 Wade的设计考虑到环境和城市空间,将建筑内外无缝地融合在一起。尽管该建筑是一个私人办公场所,但在一楼设计了公共开放空间。77 Wade通过与毗邻的城市空间建立联系,并提供半开放空间,将建筑与场地融为一体。
Keeping the site context and the larger urban context in mind, 77 Wade is designed to seamlessly merge the inside with the outside. Though the building is a private office space, the firm intentionally proposed a privately owned public open space at grade level. By extending connections to existing adjacent urban spaces as well as providing semi-public open spaces of its own, 77 Wade is a building design that merges effortlessly with its surroundings.
基于能源效率和优化,该项目进行了能源建模。通过使用可再生木材、屋顶绿植、绿色建筑实践,在77 Wade中加入可持续的设计元素。并通过提供自行车棚、连接步行道与Davenport Diamond轨道交通等措施,鼓励步行和自行车通勤,来传达可持续设的实践。
The project underwent an energy modelling exercise from which building systems were selected on the basis of energy efficiency and optimization. Sustainably sourced timber, green roof implementation and green construction practices are proposed to introduce sustainable design elements into 77 Wade Avenue. Additionally, by providing secure and sheltered bicycle facilities, encouragement of use of the Davenport Diamond trial through physical pedestrian connections, and the provision of change and shower room facilities, the design reinforces sustainable practices such as alternative transit modes such as walking and biking.
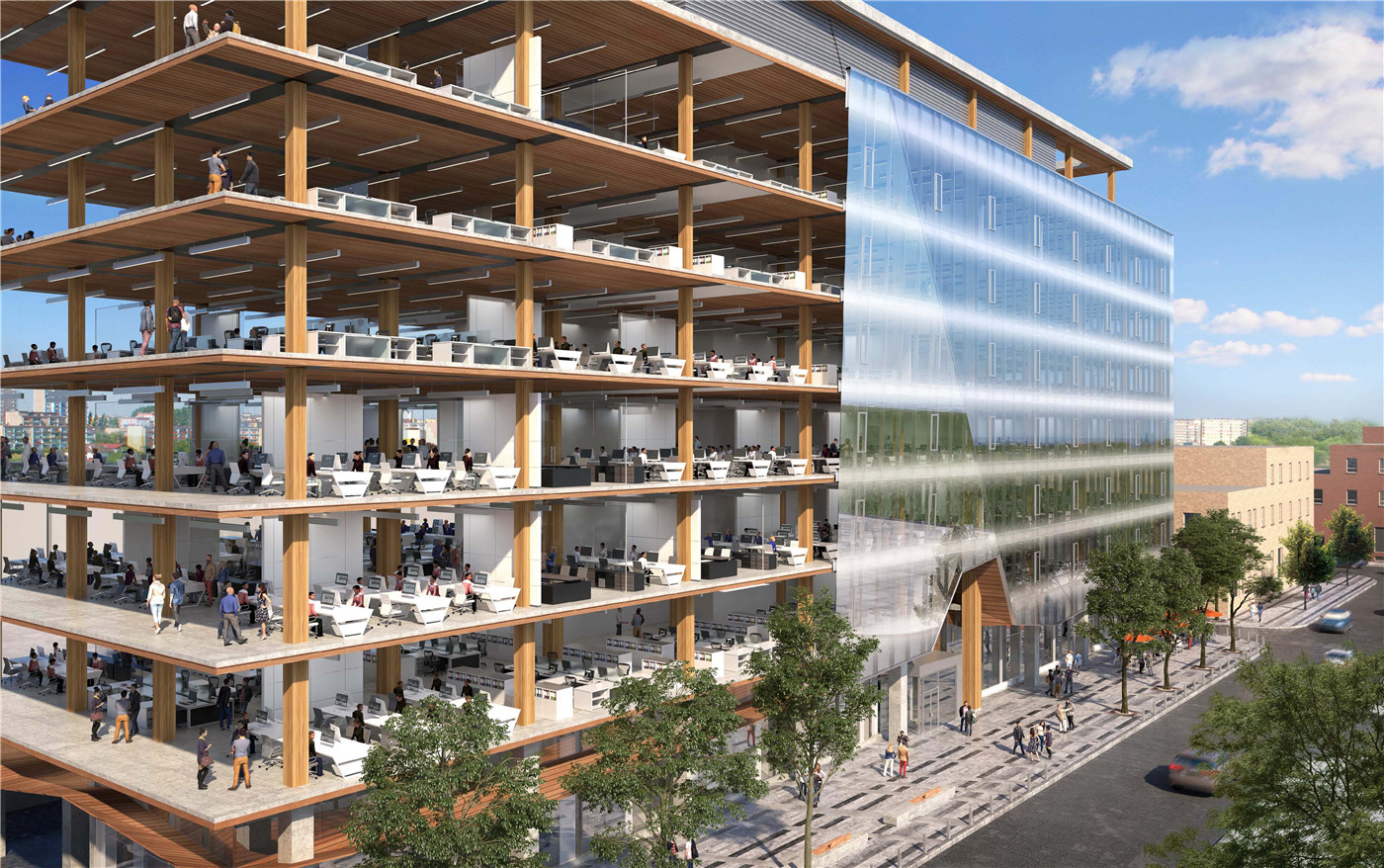
技术图纸 ▿
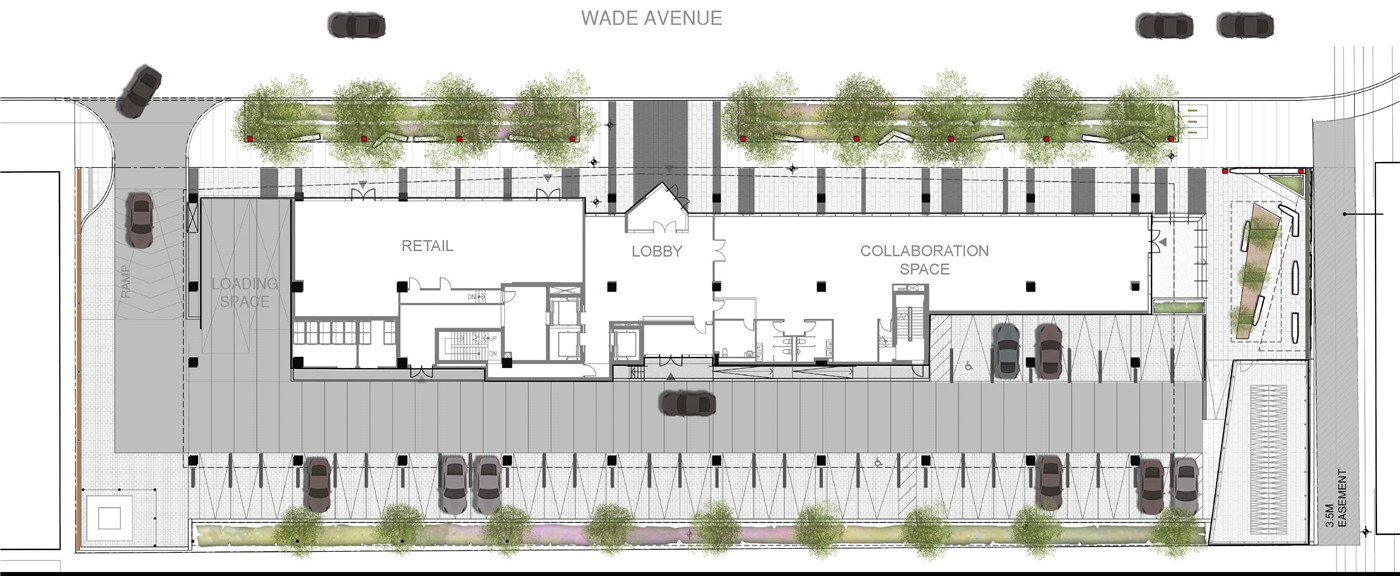
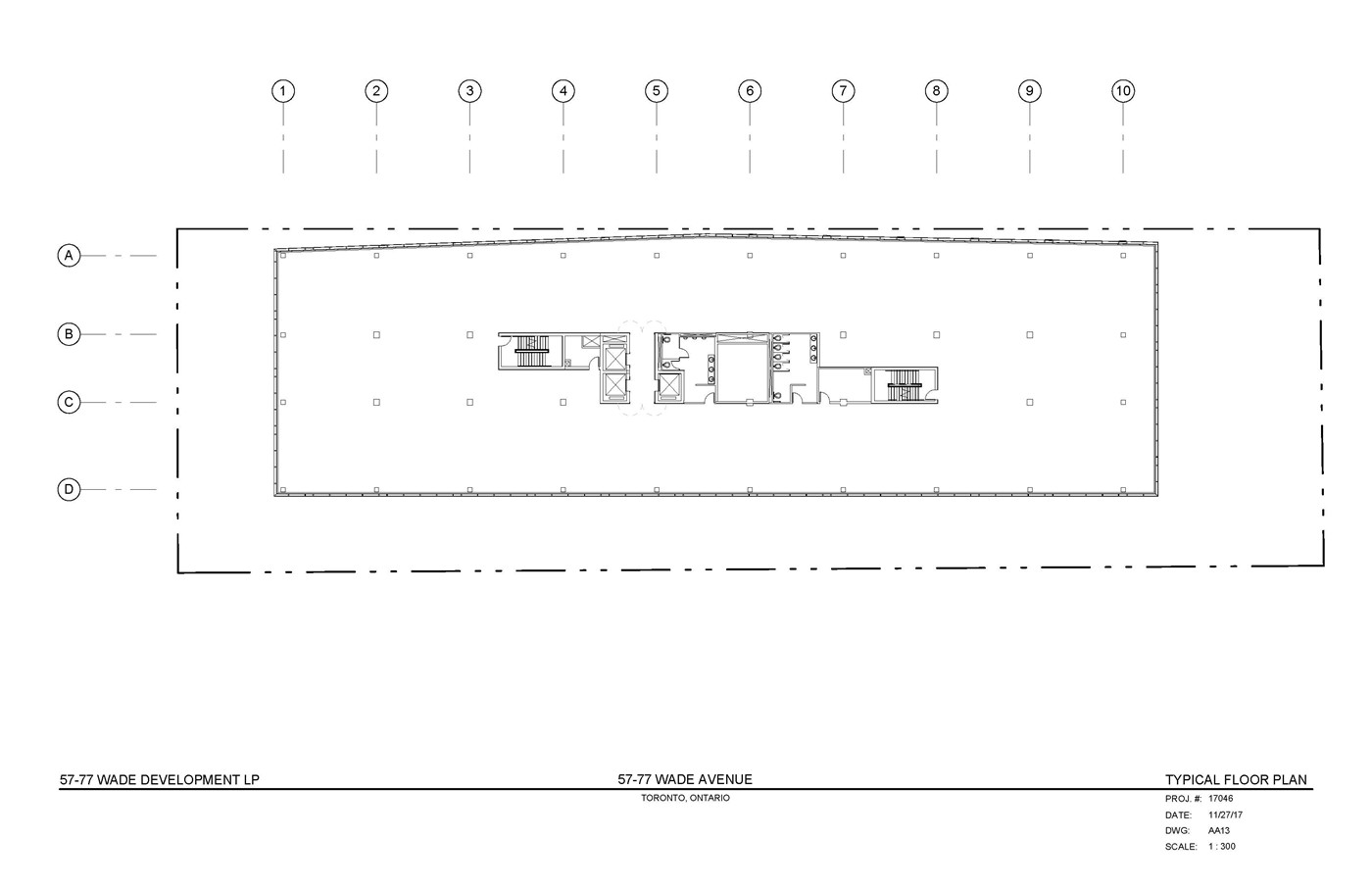
版权声明:本文由Bogdan Newman Caranci授权有方发布,欢迎转发,禁止以有方编辑版本转载。
投稿邮箱:media@archiposition.com
上一篇:失去功能与尺度的前苏联城市长什么样?
下一篇:城中春笋:中国华润大厦 / KPF