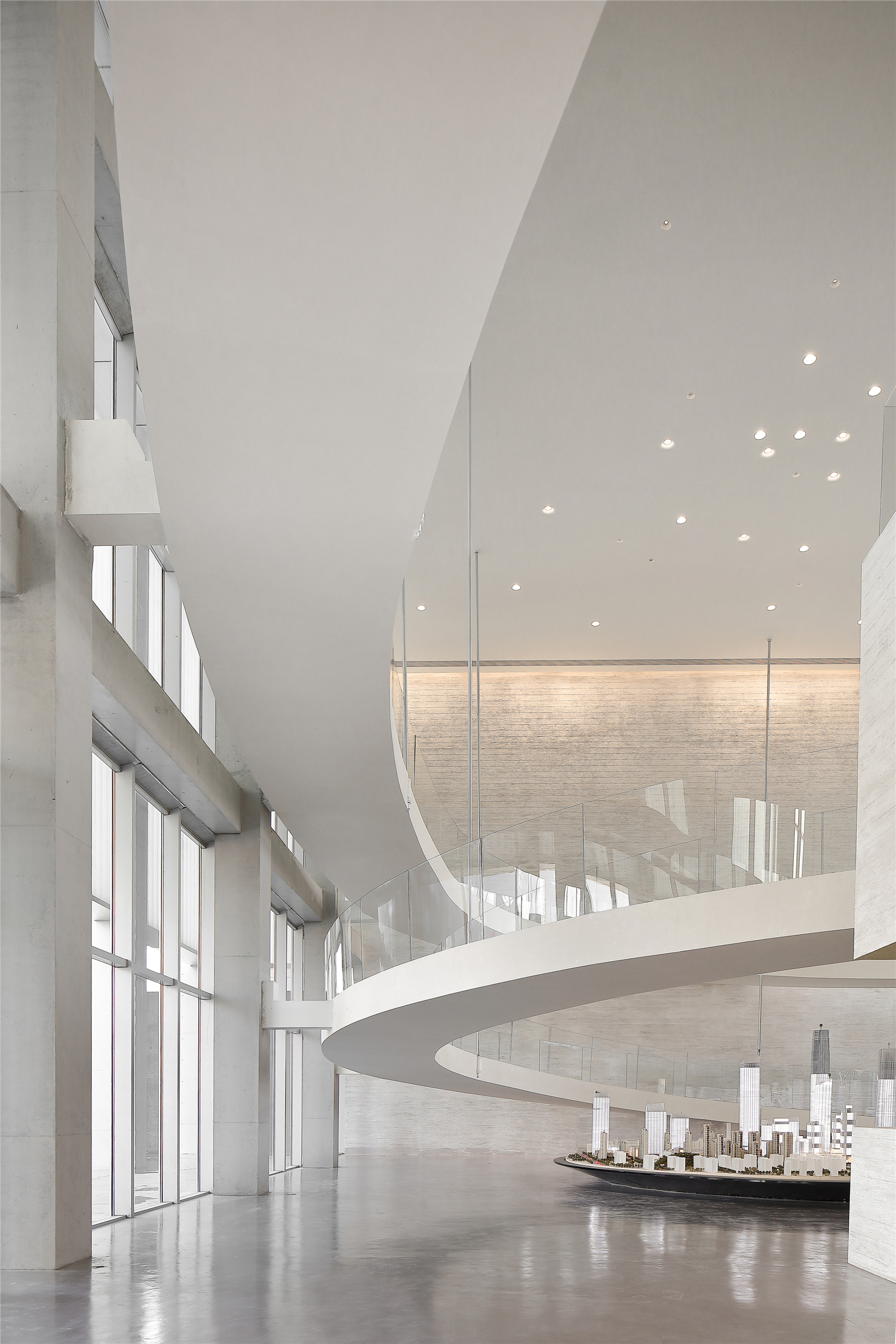
空间设计 水相设计
项目位置 济南,中国
室内面积 2800平方米
施工时间 2018.7-2018.10
流动的墙如缓慢行板
The gently flowing walls wind into a slow andante
济南自古多泉而有“泉城”之别称,湖光水色是这座城市生活的养分,亦为文化涵养来源。项目以泉为起点构思空间形态,盼能诠释流水自石缝涌现、波光粼粼的畅流姿态。同时,以既有丰厚城市地景文化为脉络,设计团队希望创造的空间不仅能展示物件,还能为观者提供纯粹的建筑力道及美感,从异于日常的空间尺度及观看方式,让直观经验与展品交织为独特文化记忆,提供更丰厚的场域意涵。
Jinan is known as the “Spring City” for its many springs since ancient times, with a landscape of lakes and water being a nutrient of life for the city and also a source of cultural enrichment. The copywriting takes springs as a starting point to conceive the spatial pattern and hopes to interpret the fluent posture that the flowing water emerges from the stone crevices, sparkling. Meanwhile, with abundant urban landscape culture as the venation, the design of aqueous phase starts from the concept of museums, with the hope that the space created can not only display objects but also bring viewers a pure enjoyment of architectural strength and aesthetic feeling. The unusual special scale and viewing method make the intuitive experience mix with the exhibits to be interwoven into a unique cultural memory and offer more in-depth field implications.
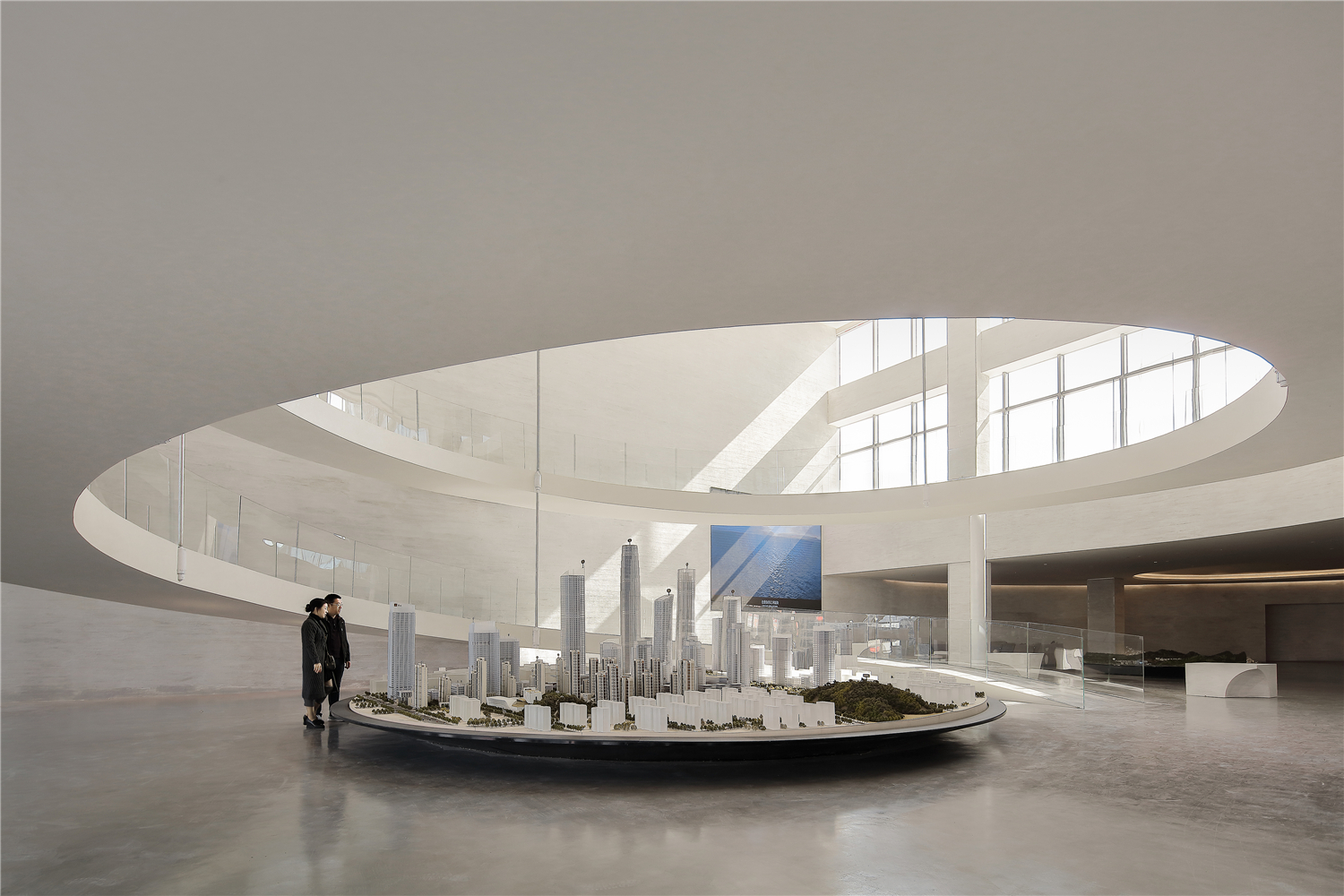
以泉养城,以水养心
Nourish the city with springs and nourish the heart with water
我们选择“水”为核心,却非池水或水瀑这般具体布局,而是萃取其形而上、与直觉有共鸣的“意”,希望空间盈满流动又静谧的天然力量,如同面对自然广袤无垠的尺度时,体悟到自我渺小,将心放缓。
We choose "water" as the core, but it is not laid out as specifically as pool water or waterfall. Instead, we extract the metaphysical and resonant-with-intuition "meaning", hoping that the space is filled with flowing and quiet natural forces, just like when facing the infinite scale of nature, we realize that we are small and will unconsciously slow down our hearts.
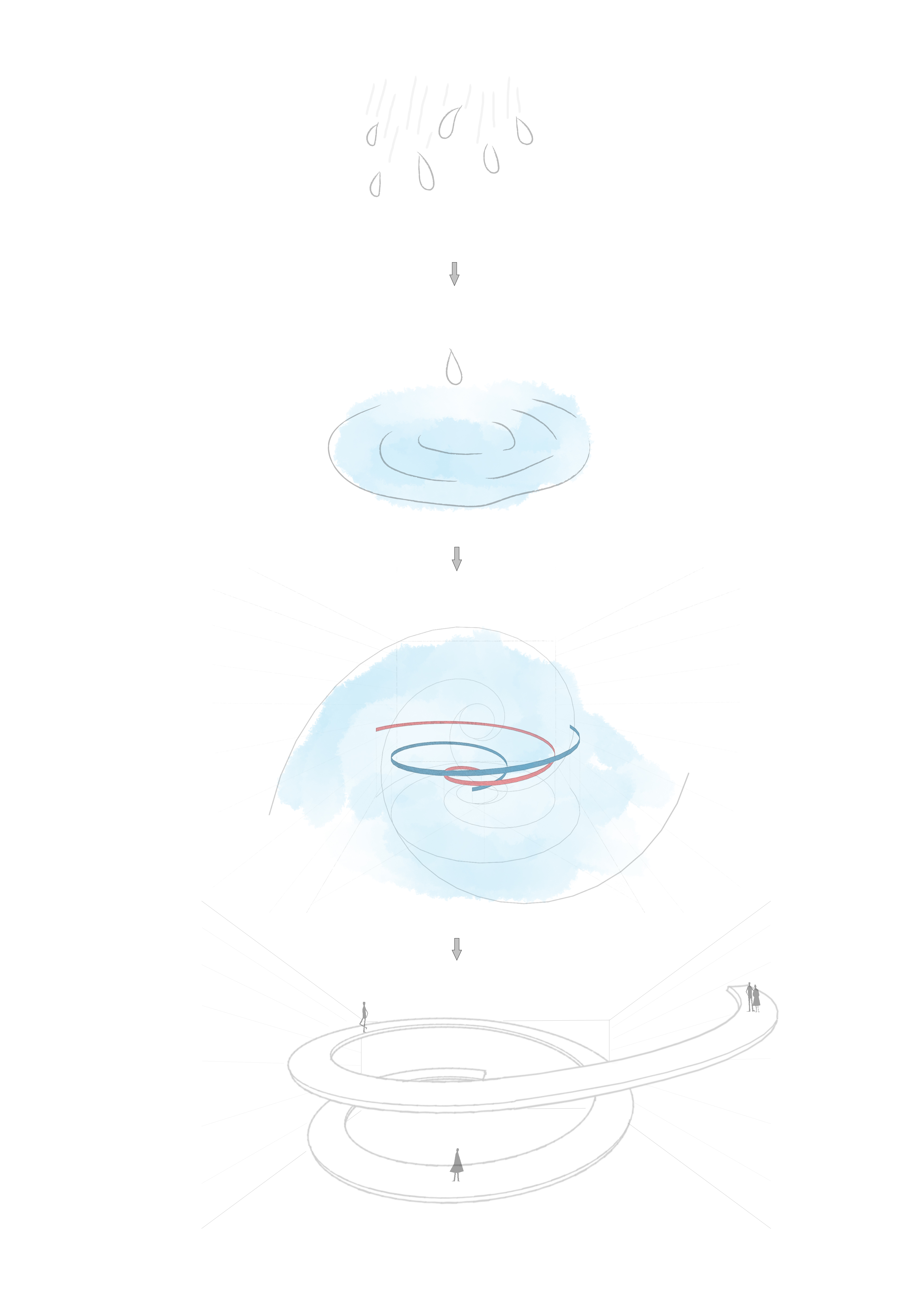
建筑设计惯用垂直水平线来切割、分配空间立面,但当流动的曲线成为设计主轴时,我们希望创造一个没有棱角、线条充满律动感的环境,予观者有别于惯常的感受。这般属性的建筑如同一座巨型、可走入的雕塑品,不仅塑造内外部空间关系,还加入观者与行走的时间感,如何将造型拓展到四度空间,成为观者与环境的综合,便成为重要课题。
Architectural design typically uses vertical and horizontal lines to cut and allocate the space facade, but when the gently-flowing curves serve as the main idea for design, we create an environment where no sharp angles can be seen and the lines are brimming with a sense of rhythm, bringing the viewers an unusual feeling. An architecture with such attributes looks like a giant and enterable sculpture, which not only shapes the internal and external spatial relationship, but also includes the sense of time of the viewers and walking. How to expand the modeling to a four-dimensional space to form a complex of the viewers and the environment has thus become an important subject.
在挑高14.5米的大厅打造一座和缓旋绕的天梯,赋予这空间震摄的开场。我们用缓坡替代阶梯锐角,率先打破传统楼面生硬的切分疆界,如同在纽约Guggenheim Museum看展的经验,墙面环绕如带状风景,微微倾斜的水平能毫不费力地行走、暂停,体验宛如散步般的平静感受。
One gradually-curling ladder is built in the 14.5-meter-high hall, creating an opening with a sense of deterrent feeling for the space. We replace the keen-edged stairs with gentle slopes, which is the first of its kind to break the rigid segmentation boundaries of traditional floors and eliminate the corners that interrupt the vision, similar to the experience in attending exhibitions in the Guggenheim Museum in New York, where the wall surface surrounds the viewers like strip-shaped landscape, and the viewers can walk or pause on the slightly tilting level surface without difficulty, and enjoy a peaceful feeling of going for a walk.
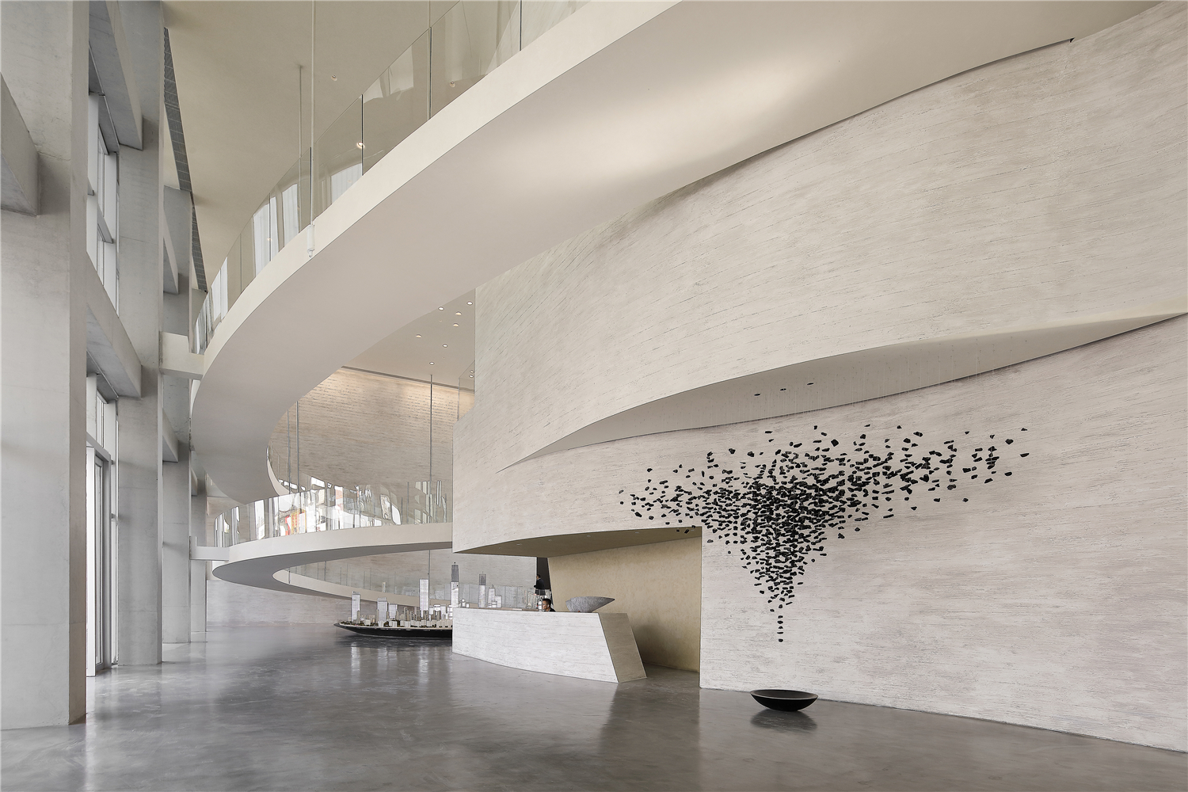
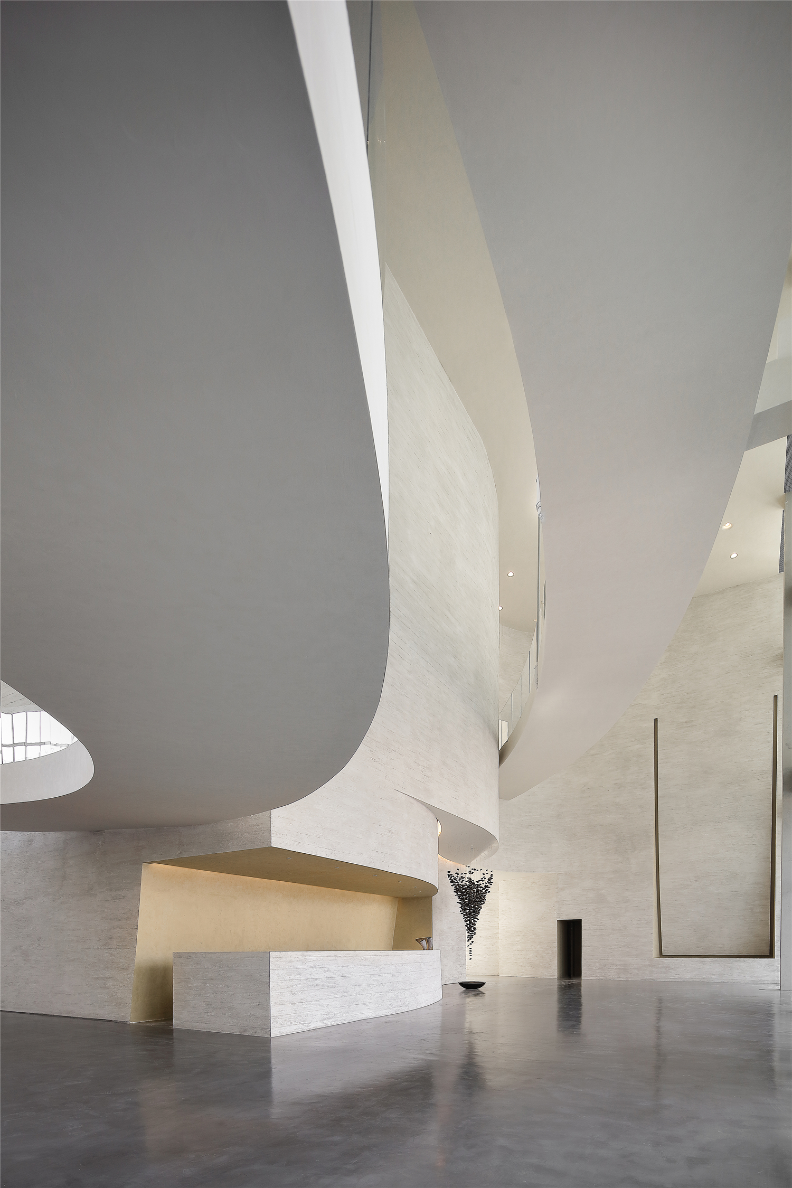
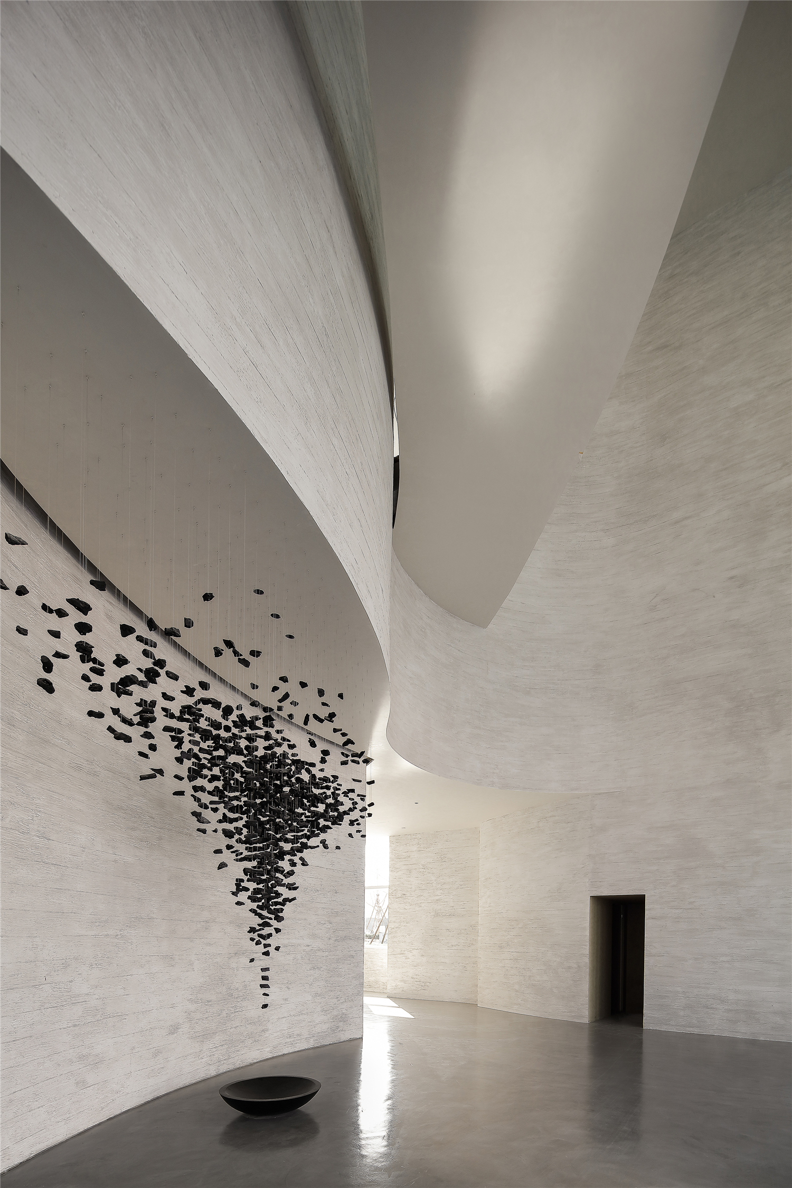

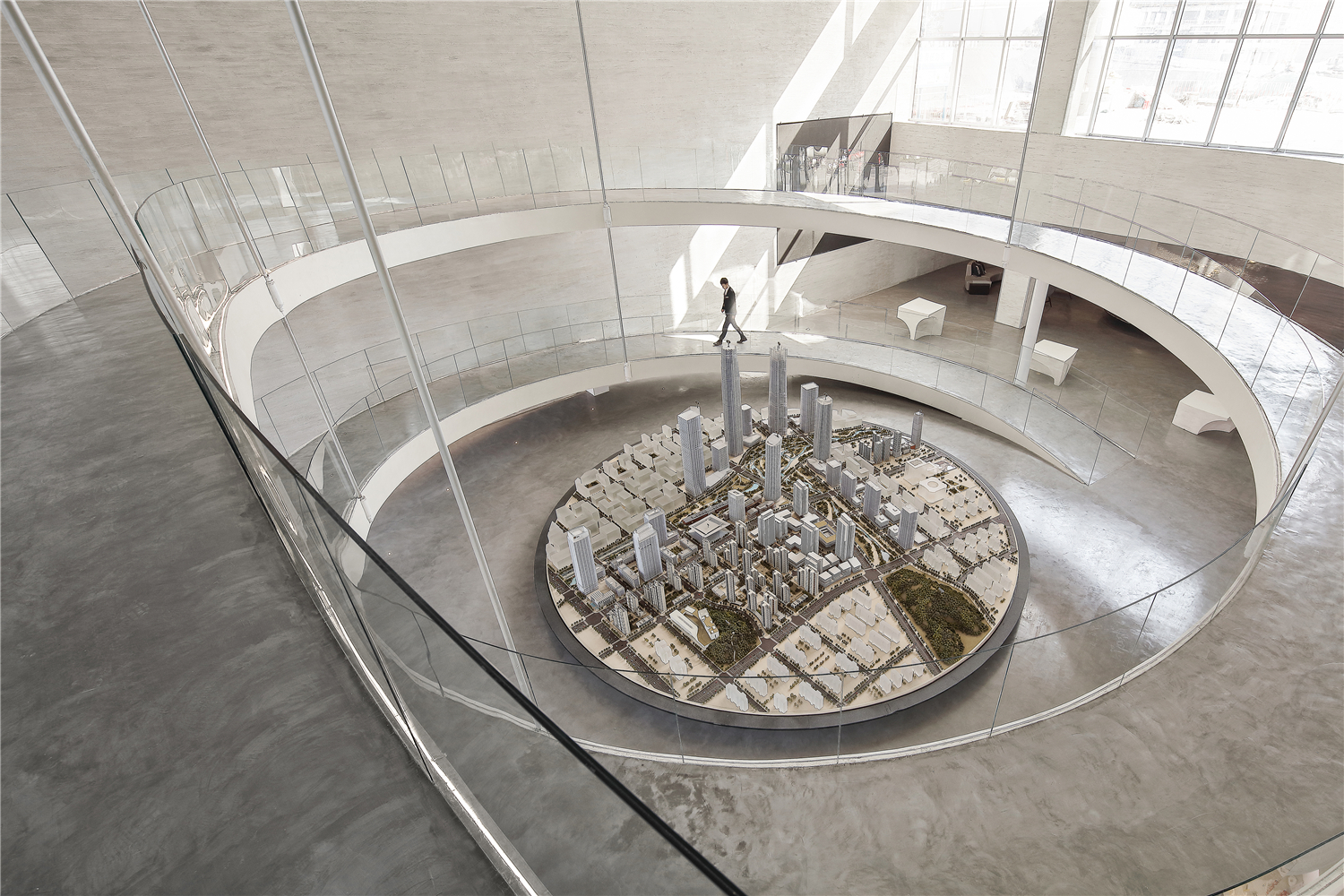
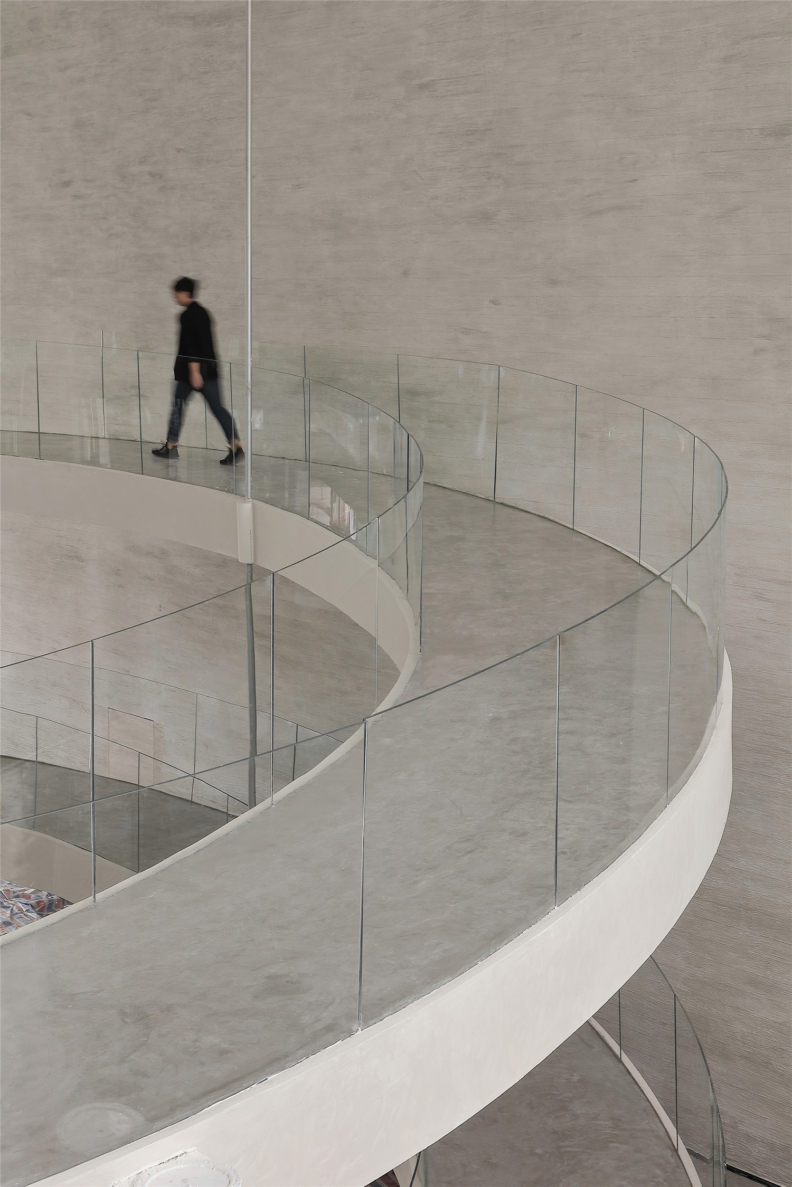
自然的曲度
The curvature polished by nature
延续流畅无断面的逻辑,馆内墙体和动线都由看似不经意弯曲、却简约利落的线条及曲面构筑,它们或错叠、或绕折,宛如流水刻磨数百年的天然洞窟,经由自然洗礼产生削、切、挖、凿的轮廓。充满时间性和力道的线条,以进退面构筑室内动线和机能各异的区域,彷彿泉窟内的暗涌和洞穴,静默存在又彼此串连,每个起伏弯折都将视线带往另一波曲面向度。
With the continuation of the logic of fluency and no fracture surface, the walls and moving lines in the hall are constructed by lines and curved surfaces that look unintentionally bending-shaped but simple and tidy. They either overlap or wind and fold with one another, just like the natural caves polished by water for hundreds of years. The peeling, cutting, digging and chiseling of outlines through natural baptism, lines full of timeliness and strength, dynamic lines indoors constructed by forward and withdrawal surfaces and areas with different functions are like the invisible waves and holes in the spring cave, existing in silence and connected with one another, and each undulation and bending will lead the vision to another wave of curved surfaces and dimensions.
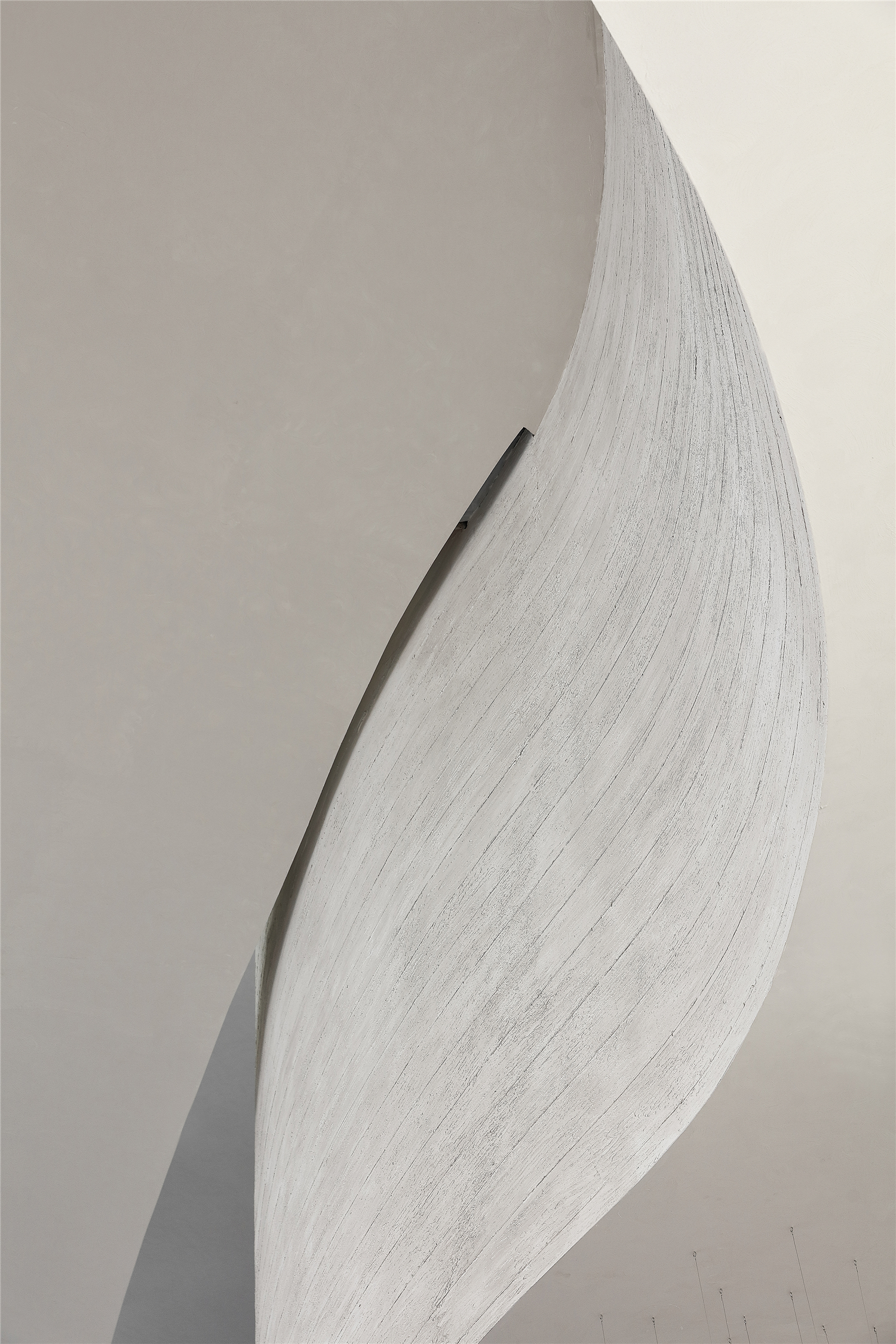

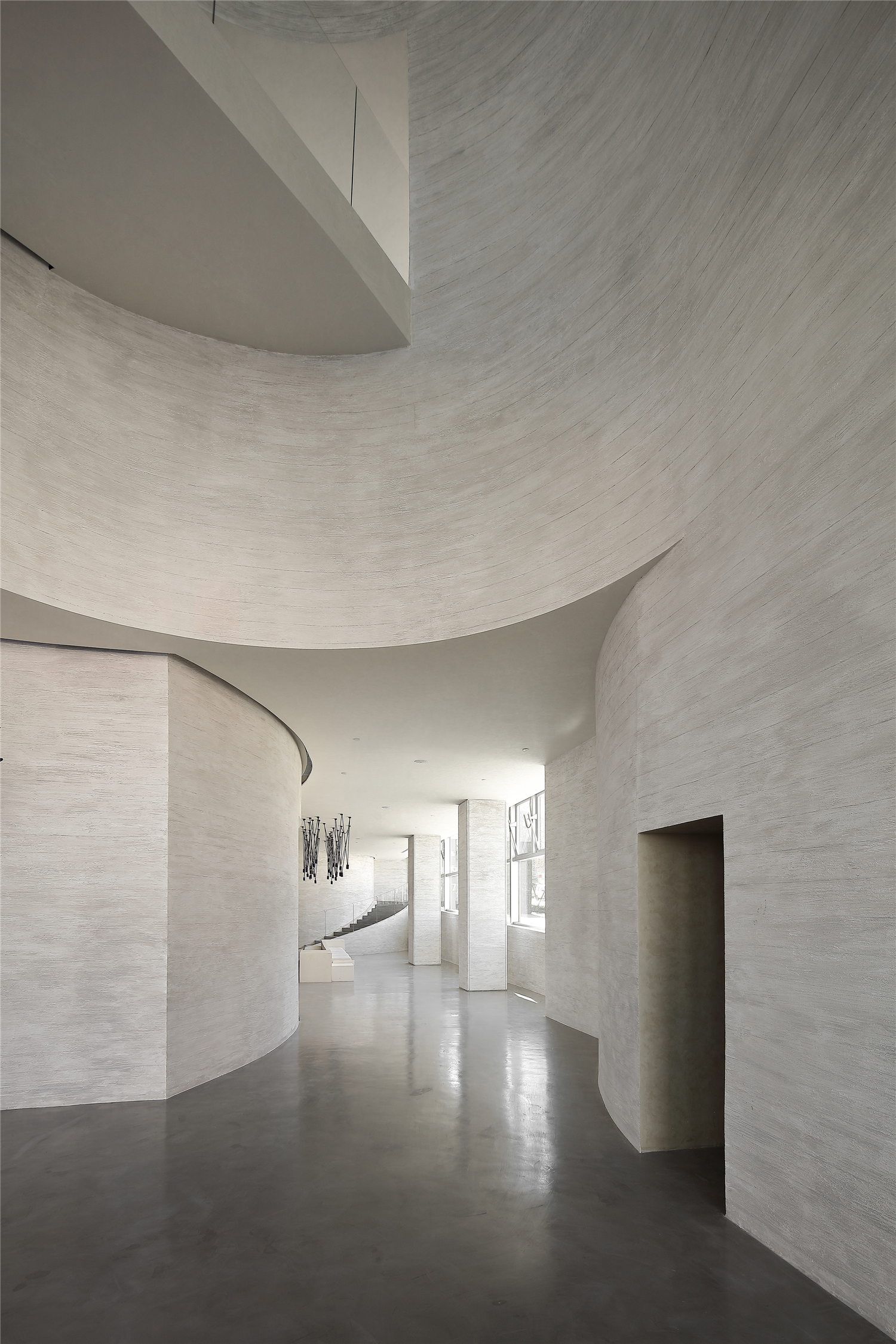
墙体的动作向度也如意大利雕塑家Umberto Boccioni的作品,有意识透过自身造型延展出生命力和独特性,置身在这样的场域语言中,可以感受到静态形体里具有一种倾向性的动力,彷彿踏入了上一刻还在扭转、变形、分割运动的建筑。
The movement directions of the walls also resemble the work of the Italian sculptor Umberto Boccioni, which consciously stretches out the vitality and uniqueness through self-modeling. In the midst of such a field language, one can feel a tendentious driving force from the static form, as if stepping into a building that was twisting, deforming, segmenting and moving in the last moment. We attempt to integrate the material and spiritual worlds by means of space modeling and enable the viewers to blend in time and thus make changes through depending on the impression and thought emerging with the spatial relationship.
像岩层水平方向扩张纹理的墙,如一潭静寂随岸成形湖面的地坪,透过更细部的材质表象诠释岩、石、砾、泊这些自然之物,淡化象征人工的笔直冷硬切割线,再次呼应结构上有机律动翻腾的线条,让人体会超越繁琐日常、更悠远恒常的存在。
The wall looks like the stones that expand the texture in horizontal directions and the grade level looks like a quiet lake that forms along with the lakeshore. Natural things like rocks, stones, gravels and lakes are interpreted through more detailed material surface, and straight, cold and hard cutting lines representing manual work are weakened. This once again echoes with the lines in organic movement and seething in the structure and enables people to taste a more permanent presence that goes beyond the tedious daily life in heaven and earth.
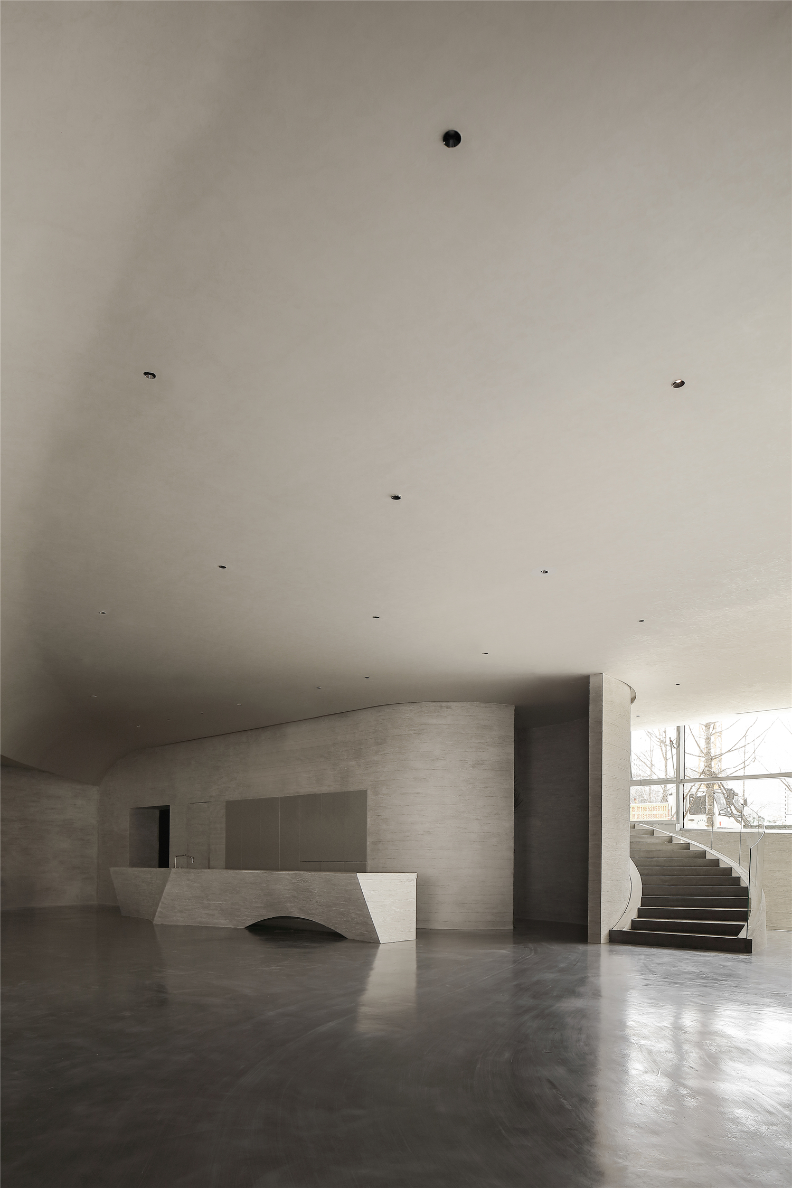

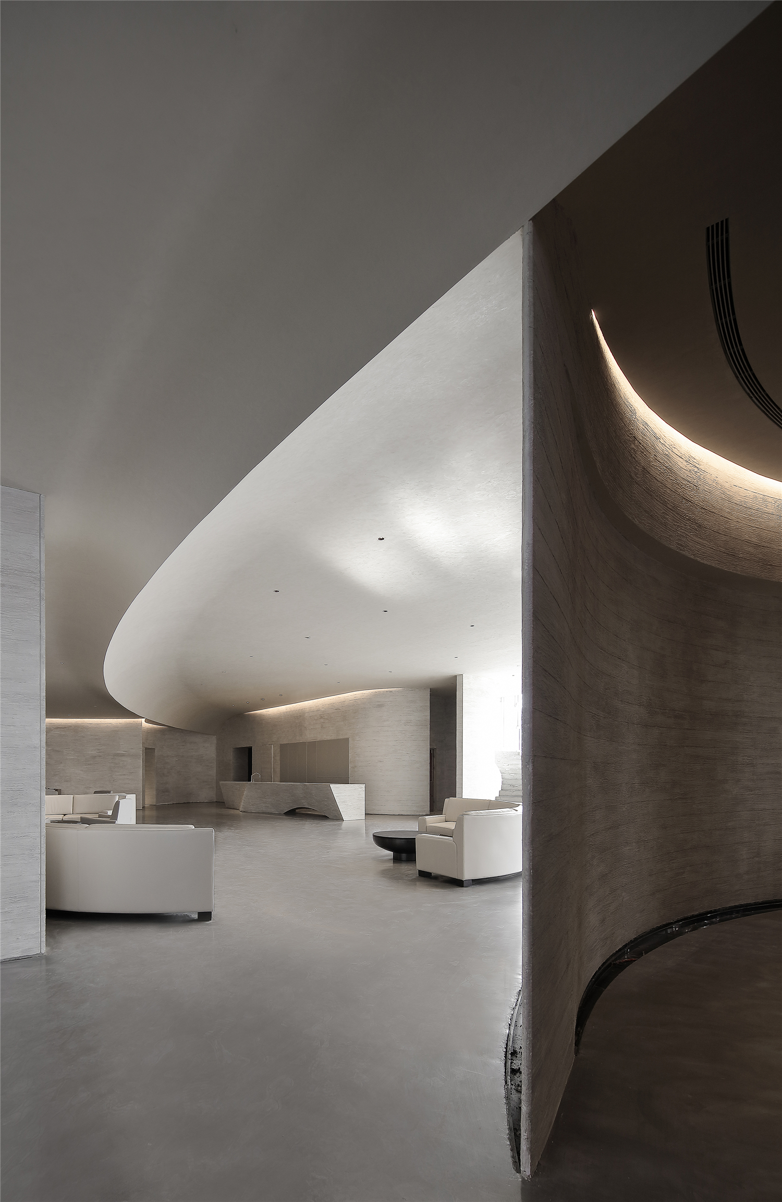

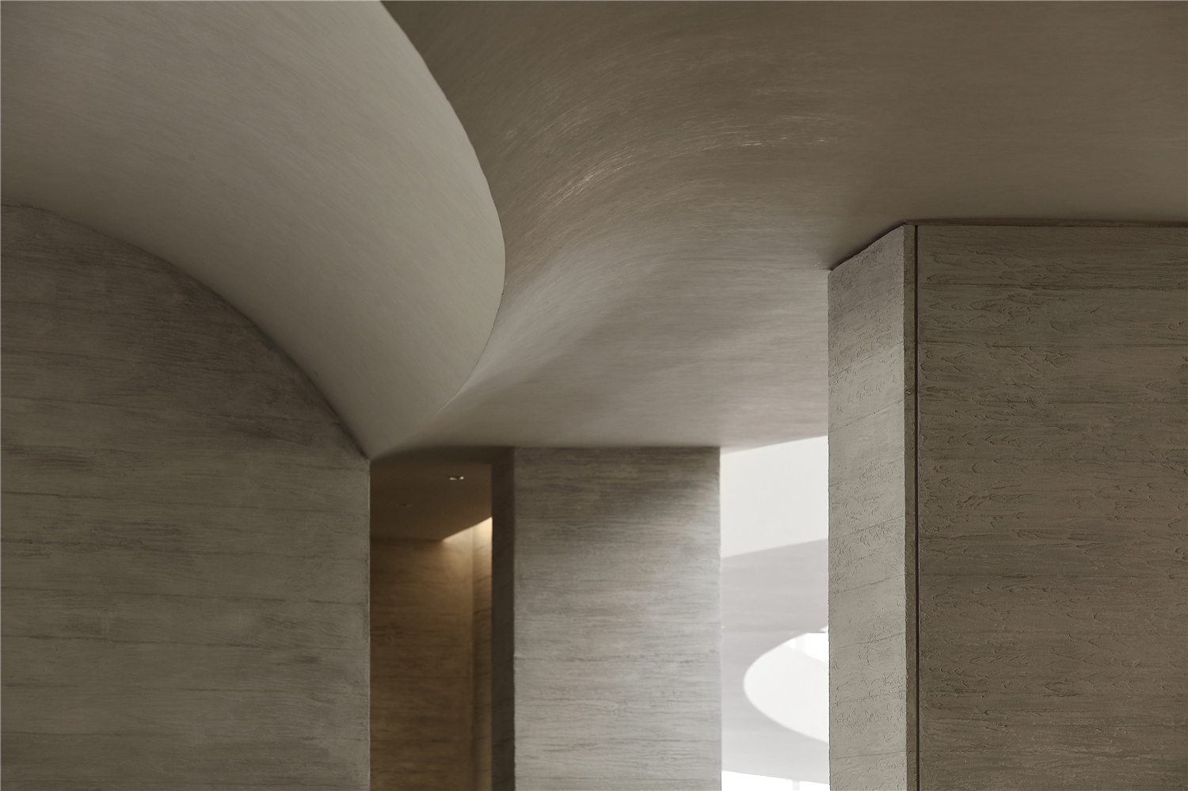

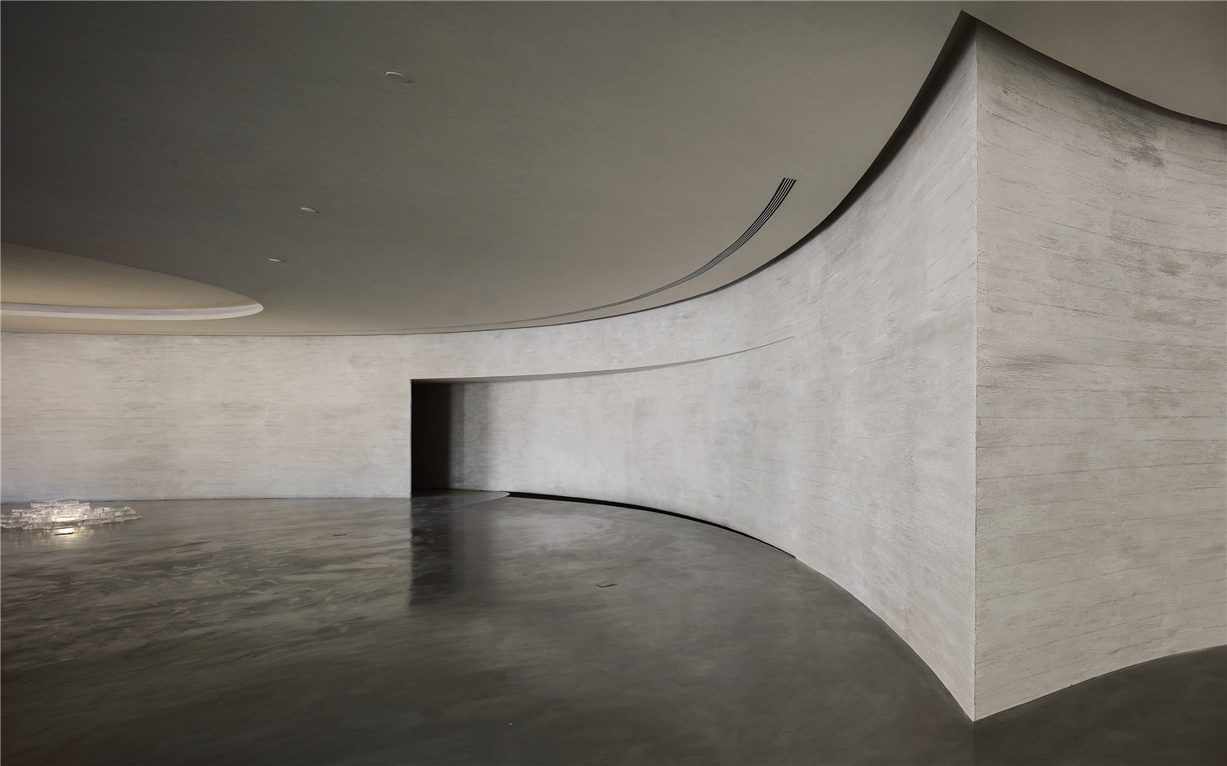
微光
The Dim light
这样的空间里,光线不能直白、一目了然,除了窗外天光推移曲线面的明暗变化,墙面交错深处的暗影,蜿蜒曲径和墙缝间流泻的光晕,或如温柔折射在洞窟穹顶的粼粼波光,勾勒空间与变化速度同在的共时性,如杜尚知名的现代主义画作《下楼的裸女二号》,用连续移动的静态表示运动,捕捉了时间。观者在此游走不仅受具象结构撼动,也看见空间如何展现超越立面的无限性,和动感注入的力量。最终,踏入一座建筑能带回的养分,将一点一滴浇灌人们的日常。
In such a space, the light is not straightforward or clear at a glance. In addition to the brightness changes on the curve surface as a result of the daylight movement outside the window, the dark shadow in the interlaced depth of the wall surface and the halo flowing between the winding paths and wall seams look like glistening light of waves reflected on the dome of the cave, outlining the synchronicity of space and rate of change, just like Nude Descending a Staircase, No. 2, a reputable modernist painting of Marcel Duchamp, which adopted a continuously moving static state to indicate movement and capture the time. Amid such a space, the viewers are not only shaken by the representational structure, but also able to see how the space can display the infinity beyond the facade and the power of movement. Finally, the nutrient brought home after stepping into a building can nourish people's daily life bit by bit.

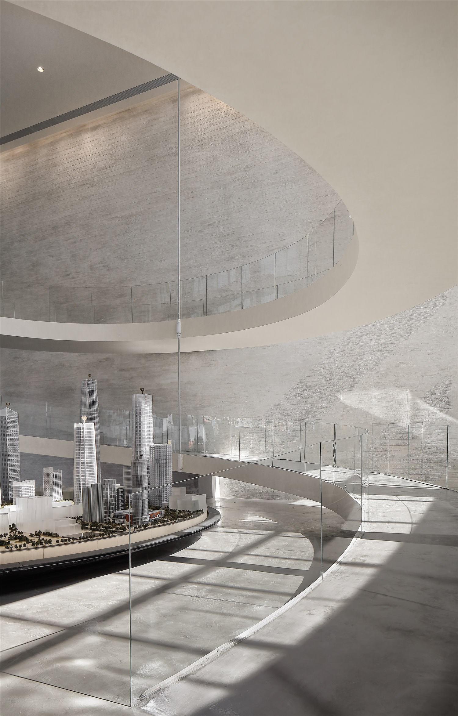
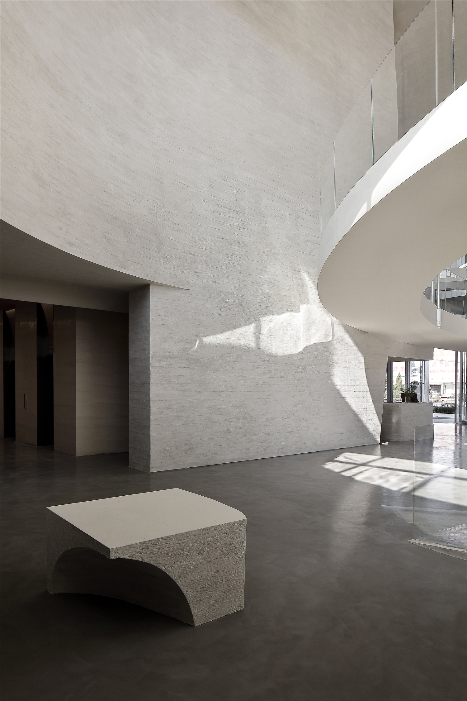
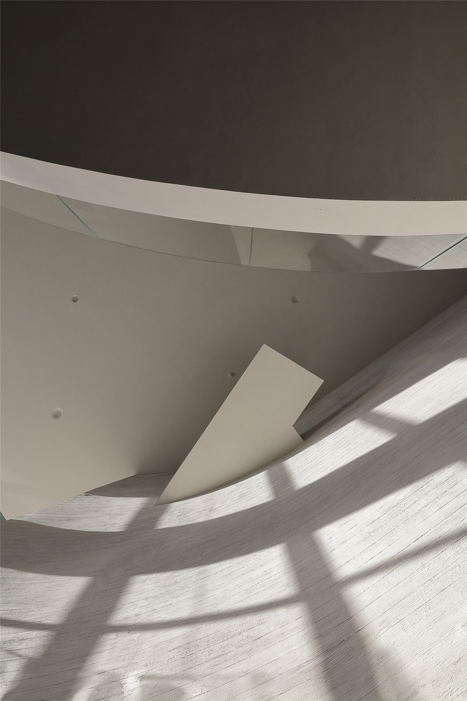
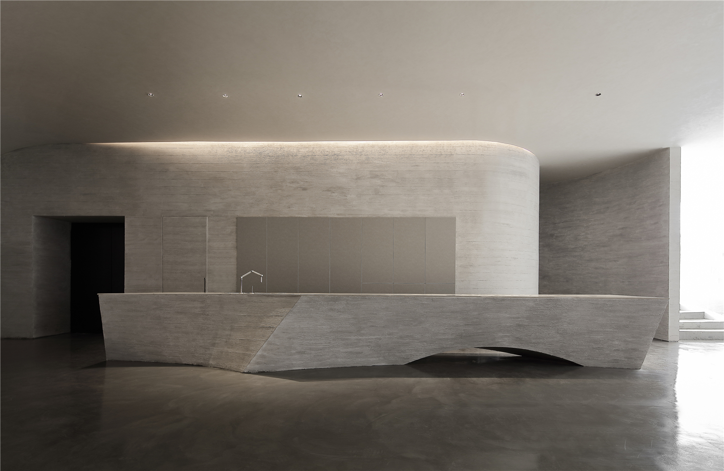
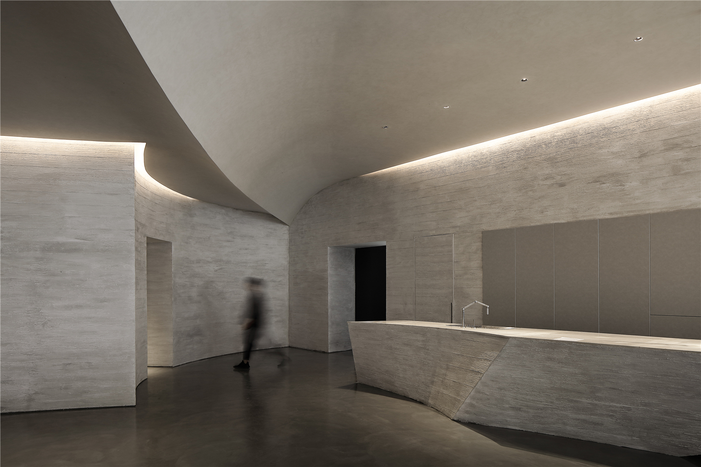

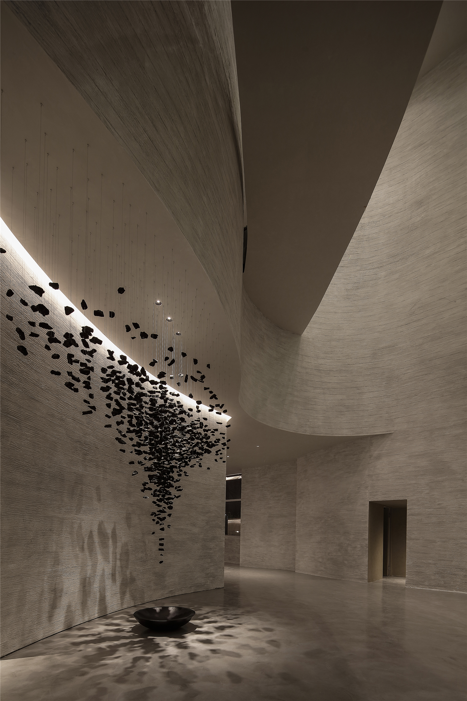
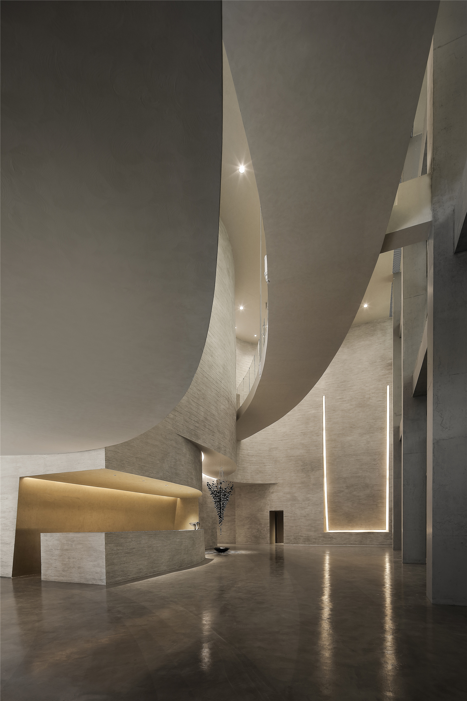
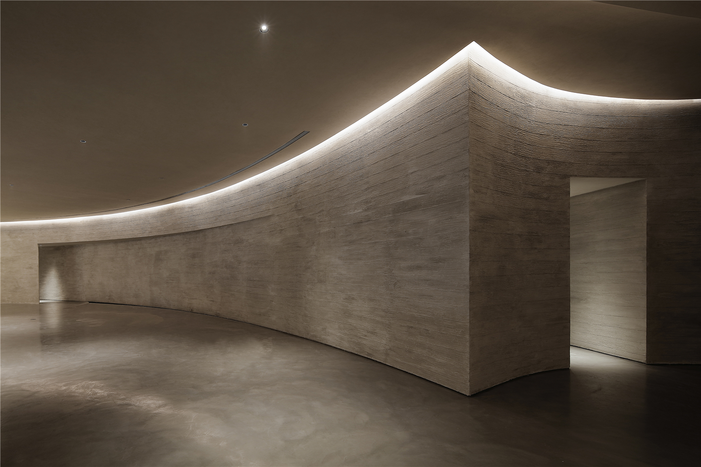
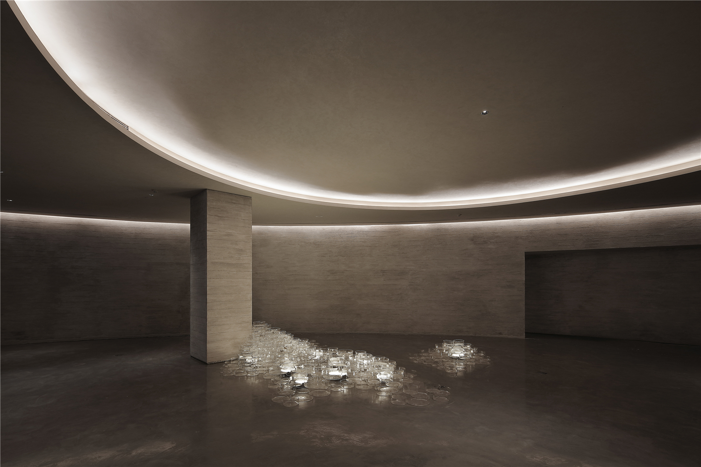
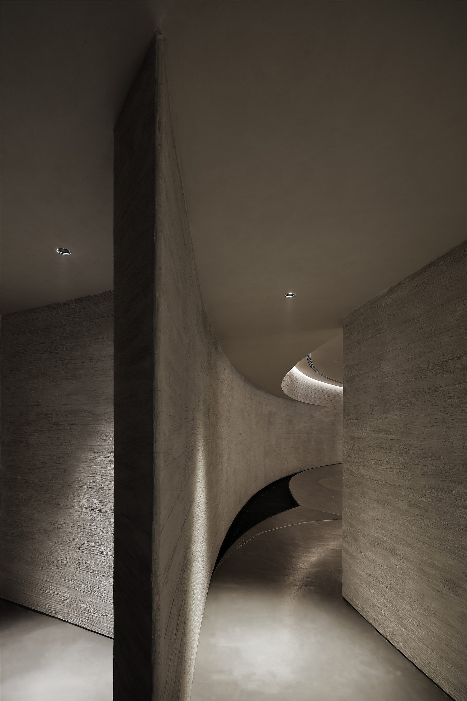
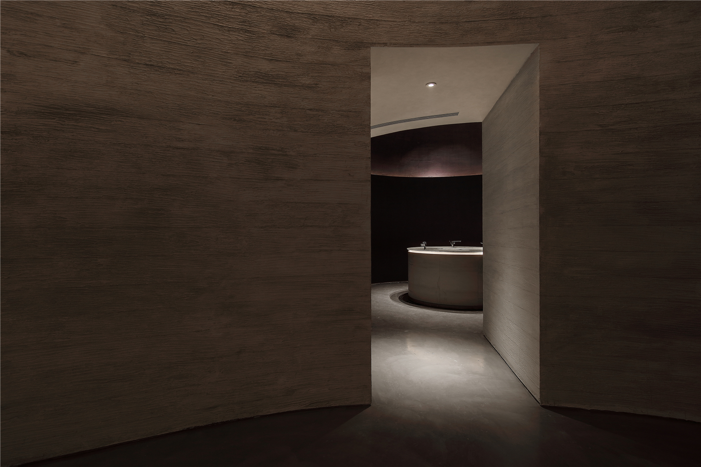

设计图纸 ▿
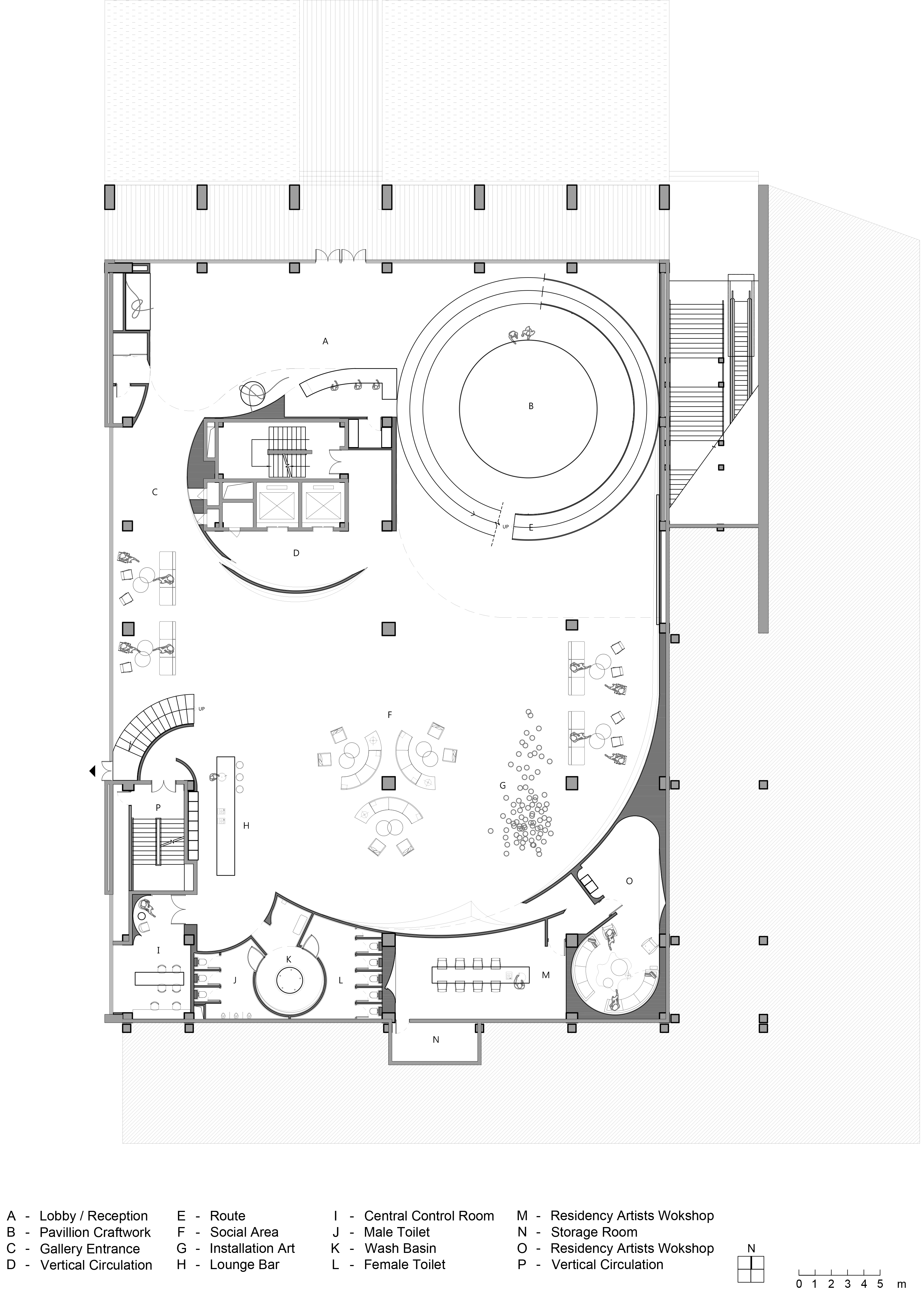

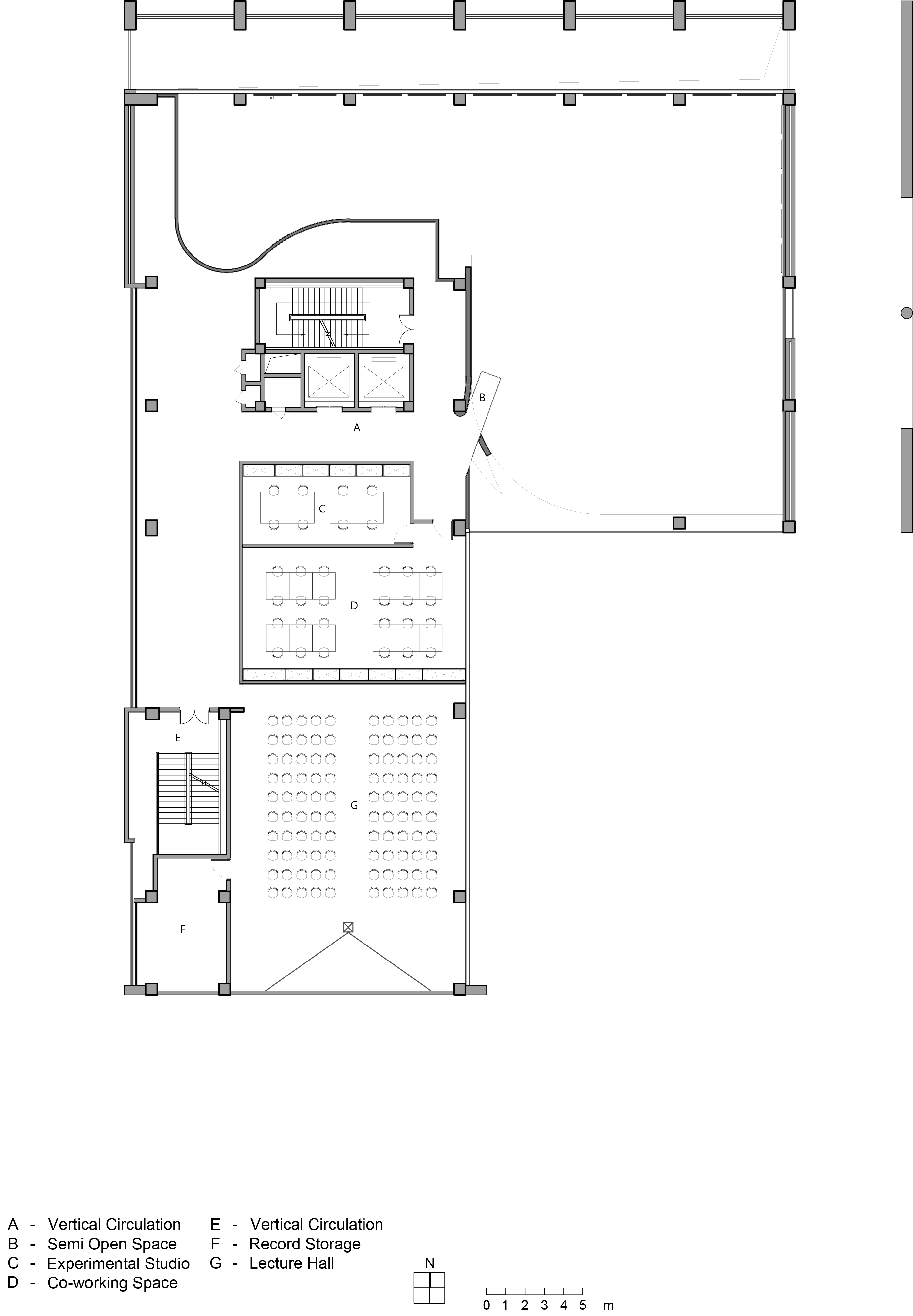
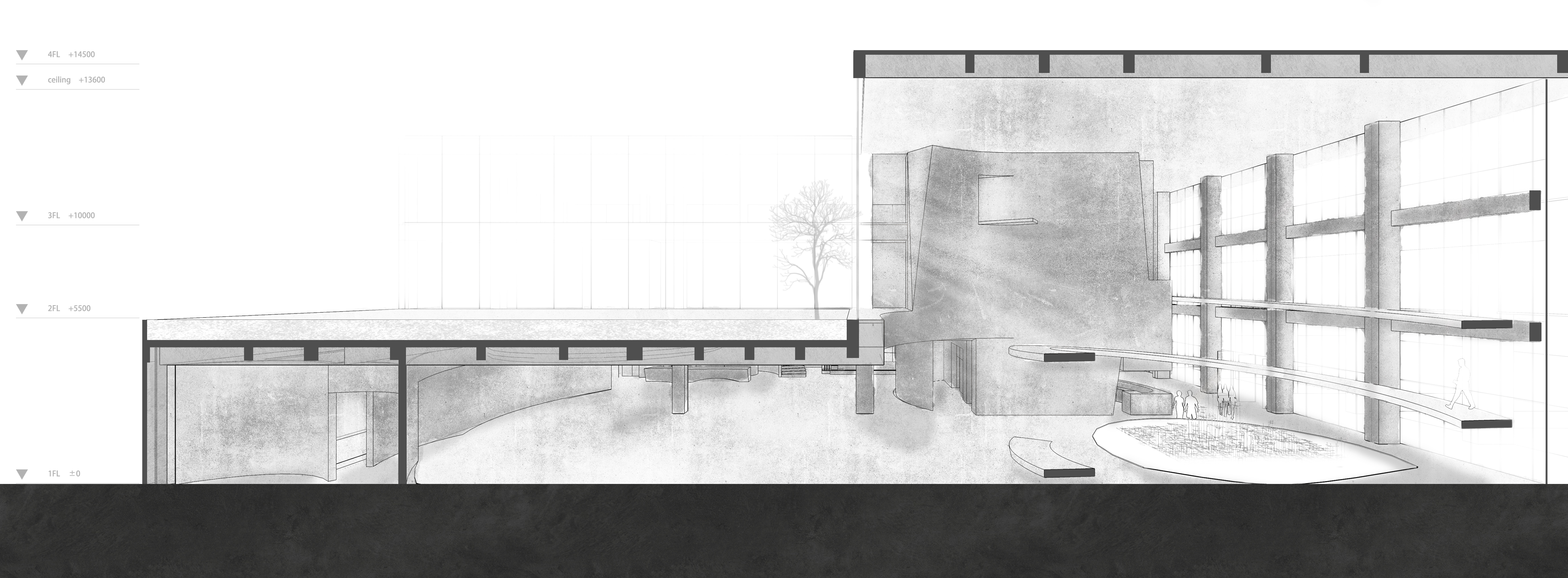
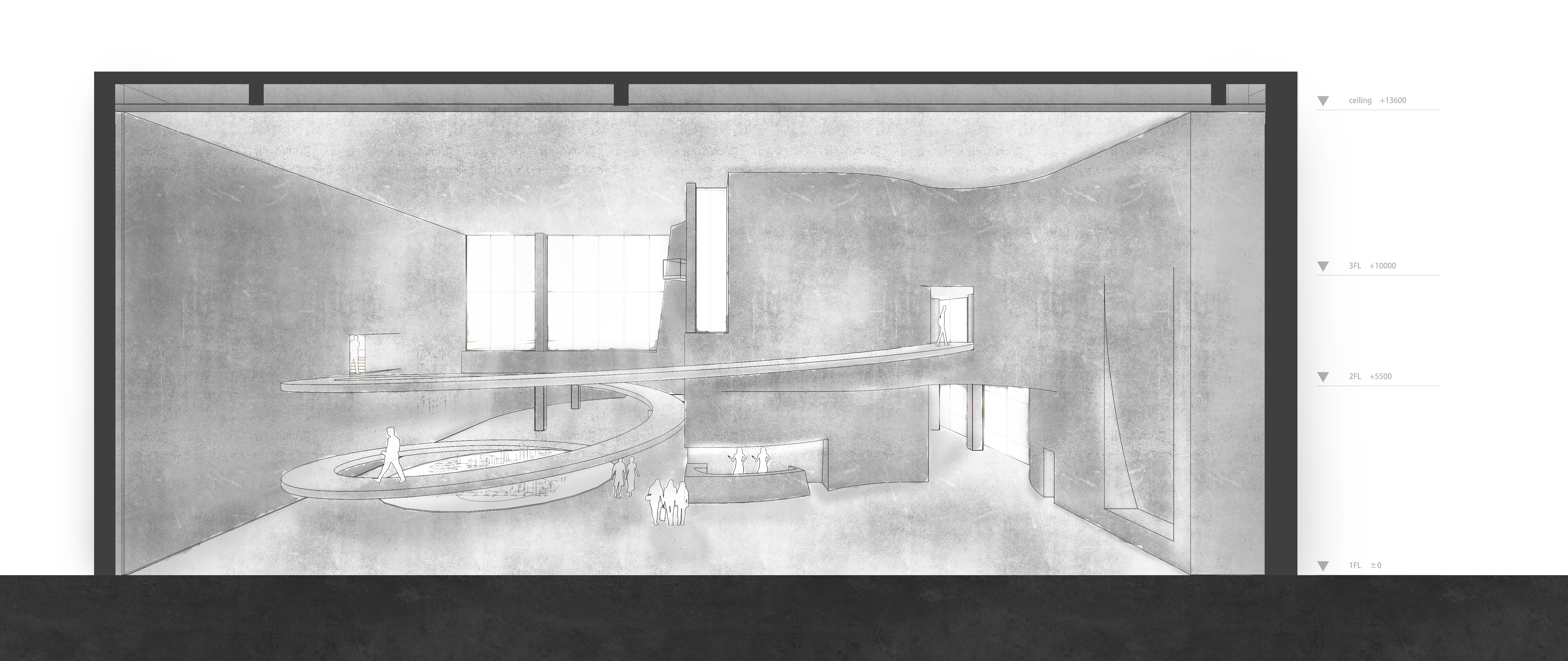
完整项目信息
空间设计:李智翔、郭瑞文、葛祝纬、林其纬 / 水相设计
业主:济南华润置房地产开发有限公司
空间性质:艺术空间/销售中心
座落位置:济南,中国
室内面积:2800平方米
空间格局:接待区、主展区、副展区、休憩交流区、VIP室
设计时间:2018.1-2018.6
施工时间:2018.7-2018.10
主要材料:杉木纹模板、手工漆、黄金木化石材、烧杉木、无缝地坪、黄铜板、烟燻刻锯痕木皮、镀钛金属板
摄影:赵宇晨
Interior Designer: Waterfrom Design
Client: Jinan China Resources
Category: art space / reception center
Location: Jinan, China
Area: 2800m2
Layout: exhibition space. resting area. office
Material: fir pattern formwork. hand paint. moca cream golden marble. gagatite. continuous floor. brass. veneer. titanium plating metal
Design Period: 2018.1-2018.6
Construction Period: 2018.7-2018.10
Photographer: Yuchen Chao
Copyright: Waterfrom Design
版权声明:本文由水相设计授权有方发布,欢迎转发,禁止以有方编辑版本转载。
投稿邮箱:media@archiposition.com
上一篇:在巴黎,一栋建筑的300年,会是怎样的故事?| 推广
下一篇:自贵州深山中:木屋酒店 / 休耕建筑