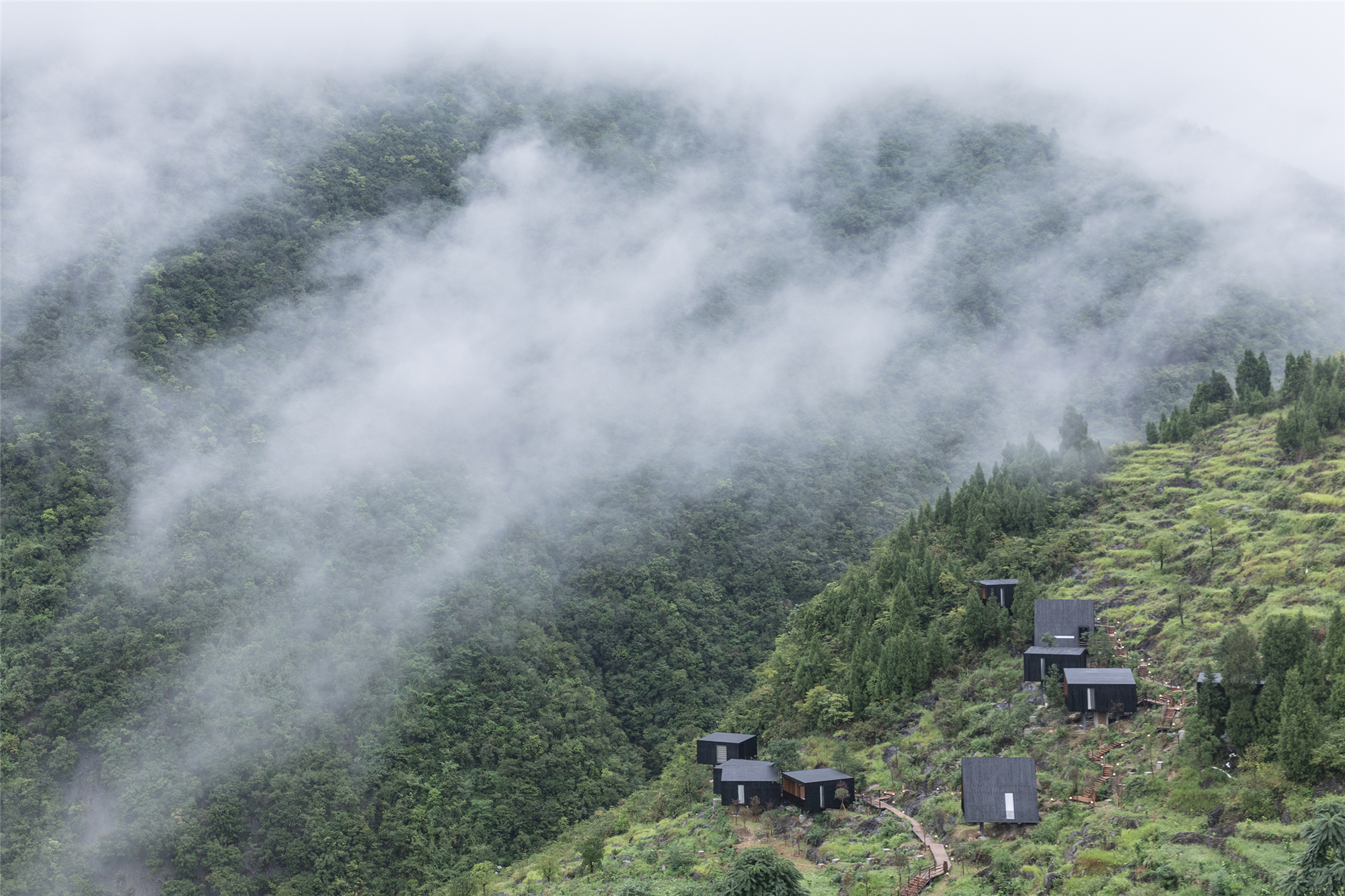
设计公司 休耕建筑
项目地址 贵州,中国
建成时间 2018
建筑面积 500平方米(40至50平方米/栋)
木屋酒店位于贵州大山里的深度贫困村——团结村,是当地企业在政府扶贫政策引导之下,通过农业旅游改善贫困农村经济的项目之一。相对其他拥有较多文化遗产的乡村振兴先例,团结村并没有典型的传统建筑形式,而山、河、苍翠的景观及纯净无污染的农田即是它最大的资本。因此,我们希望场地选择及建筑形式能让建筑成为感受景观的载体,也能安静地融入原生态环境,同时建筑功能及形态能够更好地强化当地农业观光吸引力,从而创造就业机会并改善当地民众的生活条件。
Located in the remote village of Tuanjie, the Woodhouse Hotel is one of the first projects of a new government policy to help ameliorate rural poverty through the introduction of agricultural tourism. Unlike other rural areas, the village of Tuanjie has little traditional architecture to hold on to. Instead, the striking landscapes and pollution-free farmlands are the village’s greatest assets. Therefore, our design goal was set to capture the beauty of nature with tranquil forms that harmonize with the surrounding environment.

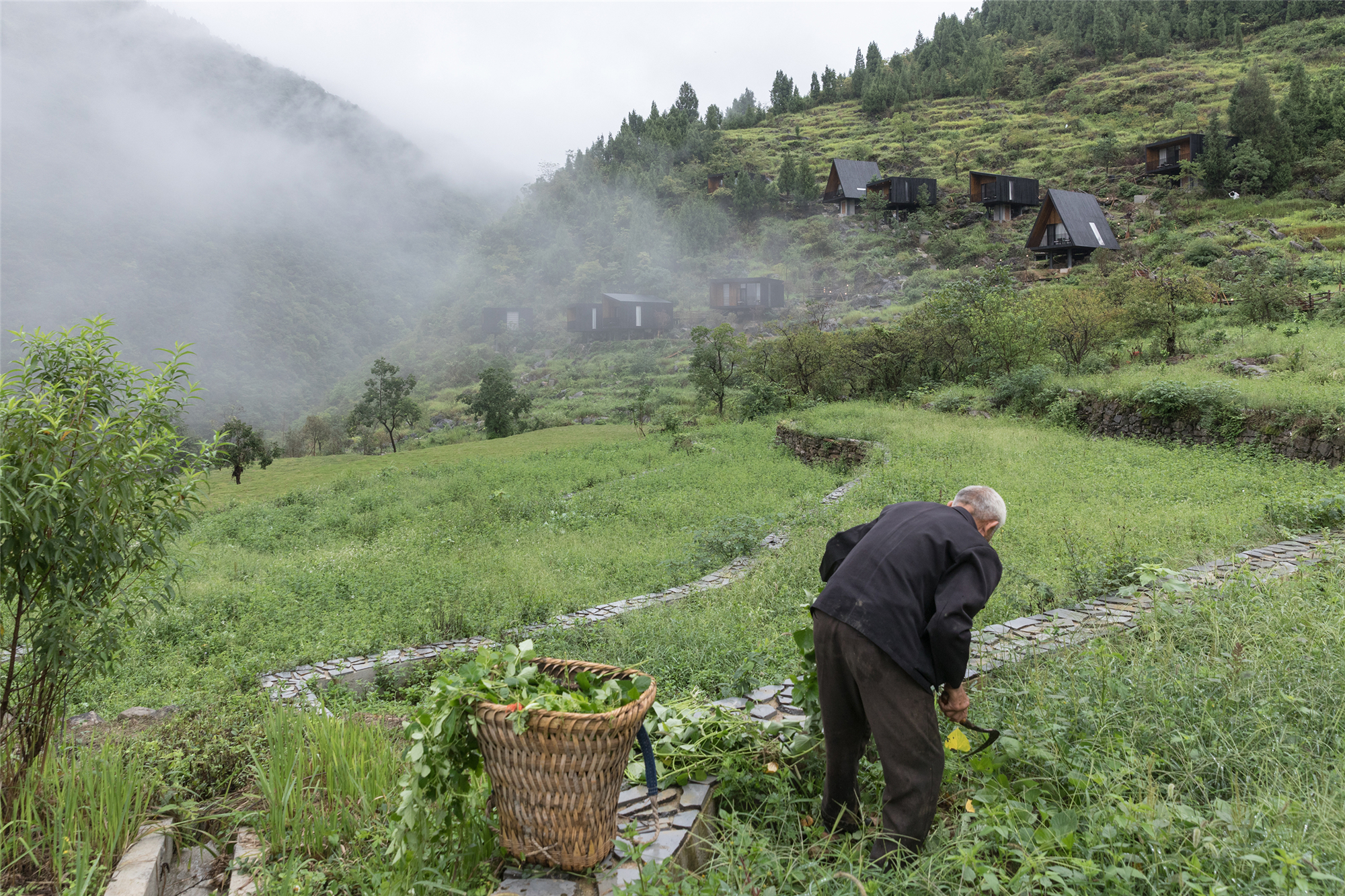
木屋酒店由十栋40平方米左右的独栋木屋组成,坐落于陡峭的岩山上。酒店所处地形峻峭复杂,间错着布满原始岩层。在没有正确地形图纸的情况下,“找到适合的位子”意味着反覆的现场勘查。在一趟又一趟的山区行旅中,我们慎重了考虑每一栋木屋的观景效果、阳台私密性、流线合理性,避开施工难度过高的岩石区,谨慎地确定下木屋组群的定位、朝向及流线。
The hotel consists of 10 single-story wooden houses on a hillside that merges into abundant grass and woods. The topography of the site is complex and features scattered rock formations. Drawings no longer provide sufficient information in this case. Eventually, through thorough site surveys, the location and orientation of the ten wood houses were determined so as to capture the most appealing views without disrupting the original rock formations and forests. A reasonable pedestrian path leads from the bottom of the mountain to the ten individual houses.
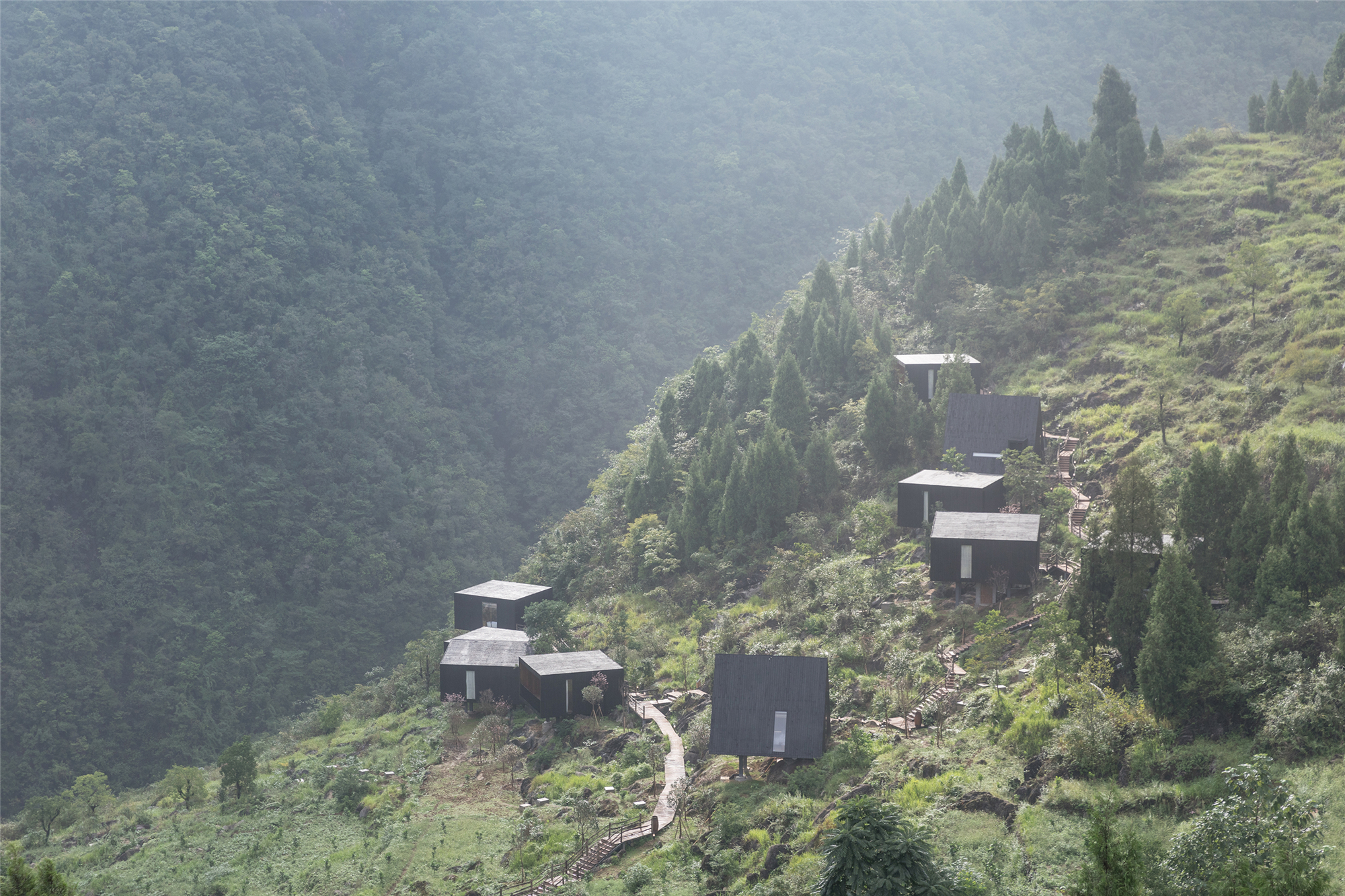
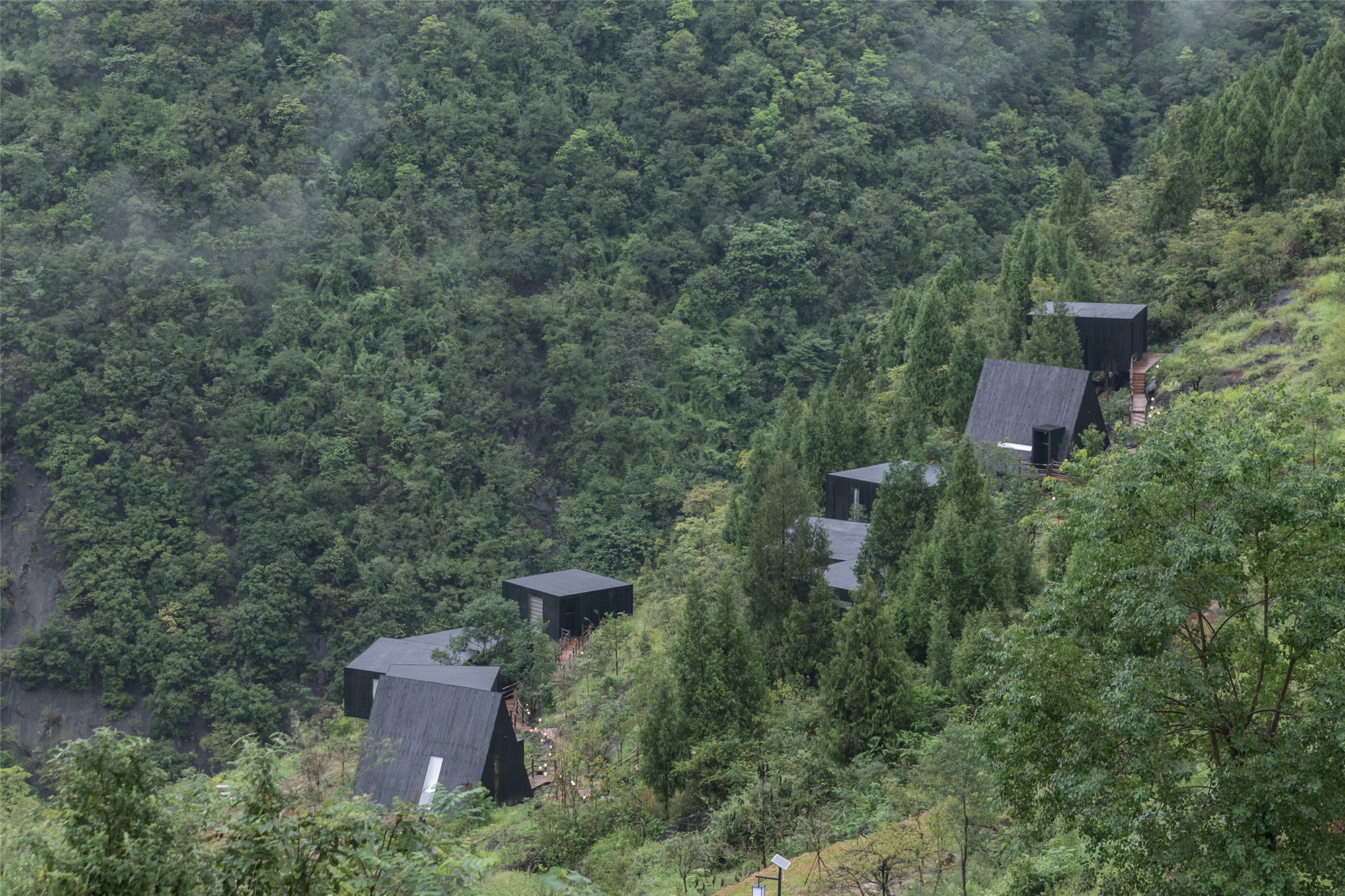

地形是场地中最大的约束,所有建材皆由人工搬运上山。因此木屋酒店主体采用木结构,以挑高的钢结构平台作为基座,提高施工效率的同时尽量不破坏原有的岩石地貌,使建筑及流线与原生态岩石群形成互动。外墙的淬火木以现场制作的方式完成,减少运输成本,以简易的工法达到设计效果。
Because of the complex terrain, all building materials were manually transported up to the mountain. In order to improve construction efficiency and minimize damage to the original rock formations, a combined structural system was adopted for each house using a wood-structured object and an elevated steel platform. The carbonized wood of the facade was manufactured on site with a simple process to reduce cost.
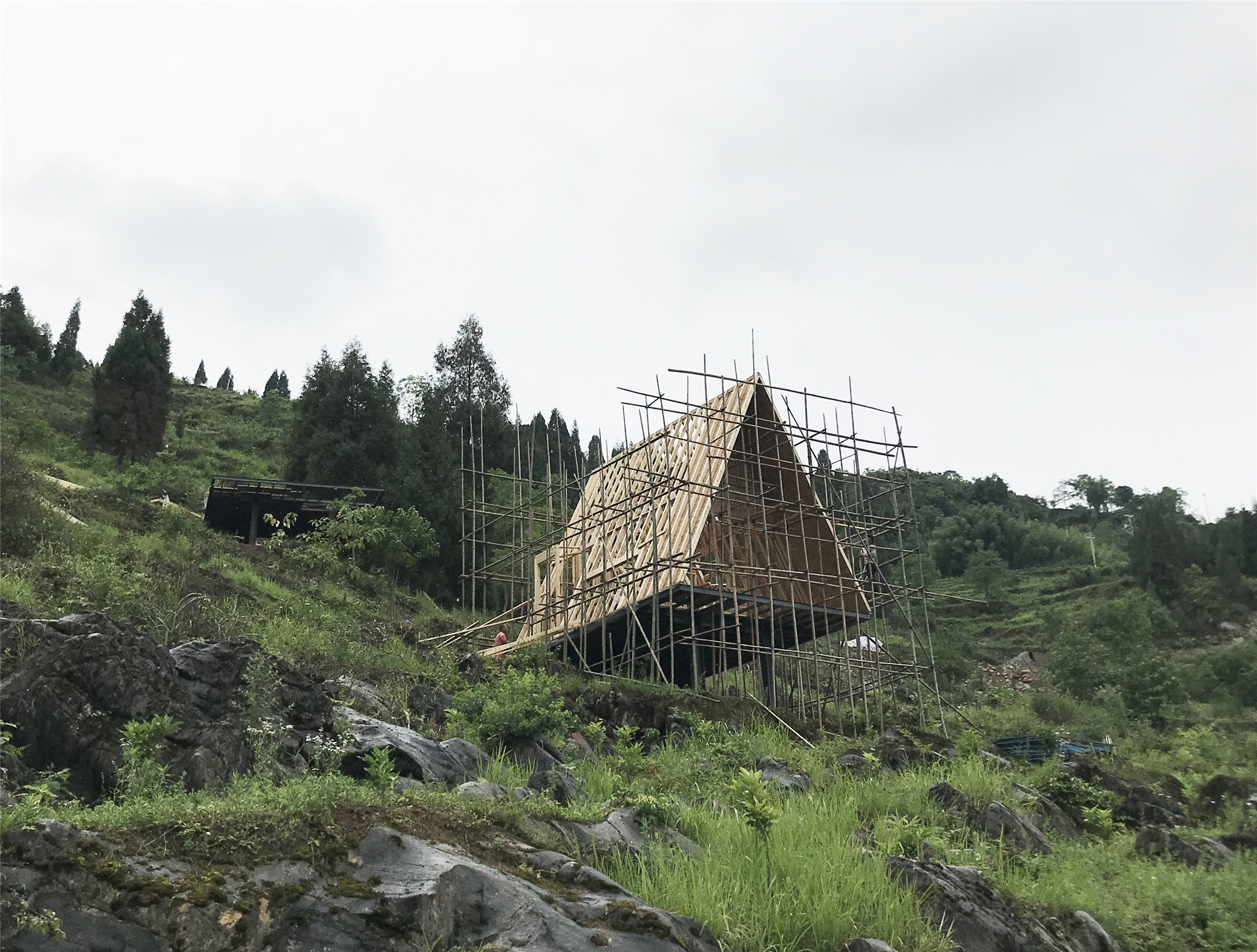
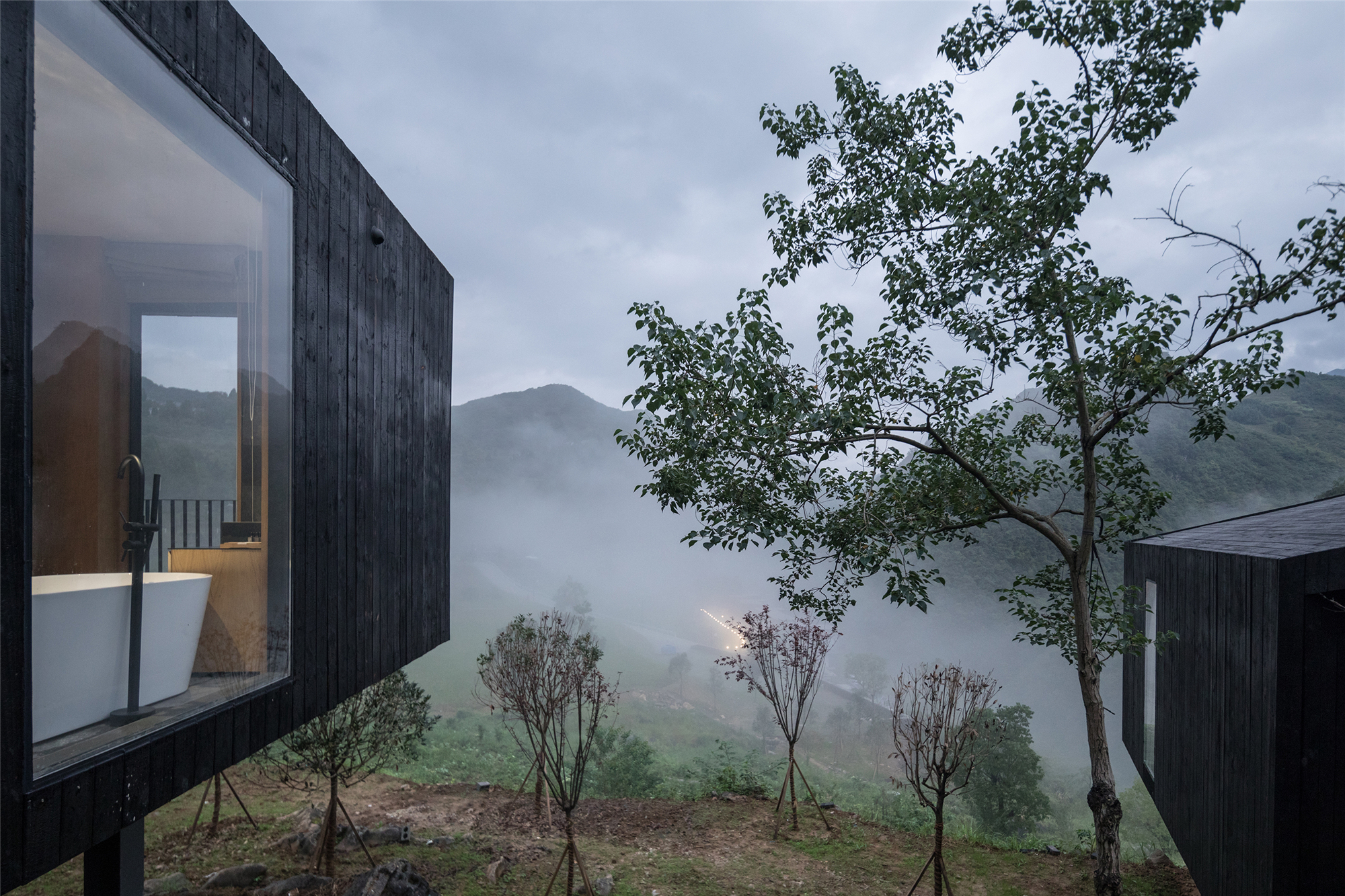

为了降低木屋酒店在环境中的存在感,设计排除了复杂夸张的建筑形式,选取了三种简单的基本几何形态;每栋建筑作为独立客房,在保证室内舒适度的基础上将体量最小化,不过度消耗景观场地的空间。木屋的外墙以淬火木这一统一材料构筑,具有耐候的特性,深色自然的质感和低调的整体形象与环境中丰茂的草丛和树林和谐共处。单体的视野也经过充分考量,各自望向巍然大山不受打扰。三种不同基本几何形态的木屋根据现场观景面切削出形式多样的窗口,赋予简单空间以丰富感受;内凹的阳台,也为室内营造了独揽山景的私密感。
The design of the wood houses aims to harmonize with the landscape and the rustic atmosphere while forming a contrast to the existing village buildings. Therefore, we avoided complex or exaggerated designs and selected three basic geometric forms. Each house serves as a separate room. The volumes of the rooms are minimized to reduce the sense of presence in the environment while ensuring indoor comfort. The façade, made of carbonized wood, is weather-resistant, and its color and texture make the wood houses blend into the landscape smoothly. For interior space, various windows are cut out in each house according to their form and orientation, introducing rich layers of surrounding landscapes into the pure volumes.
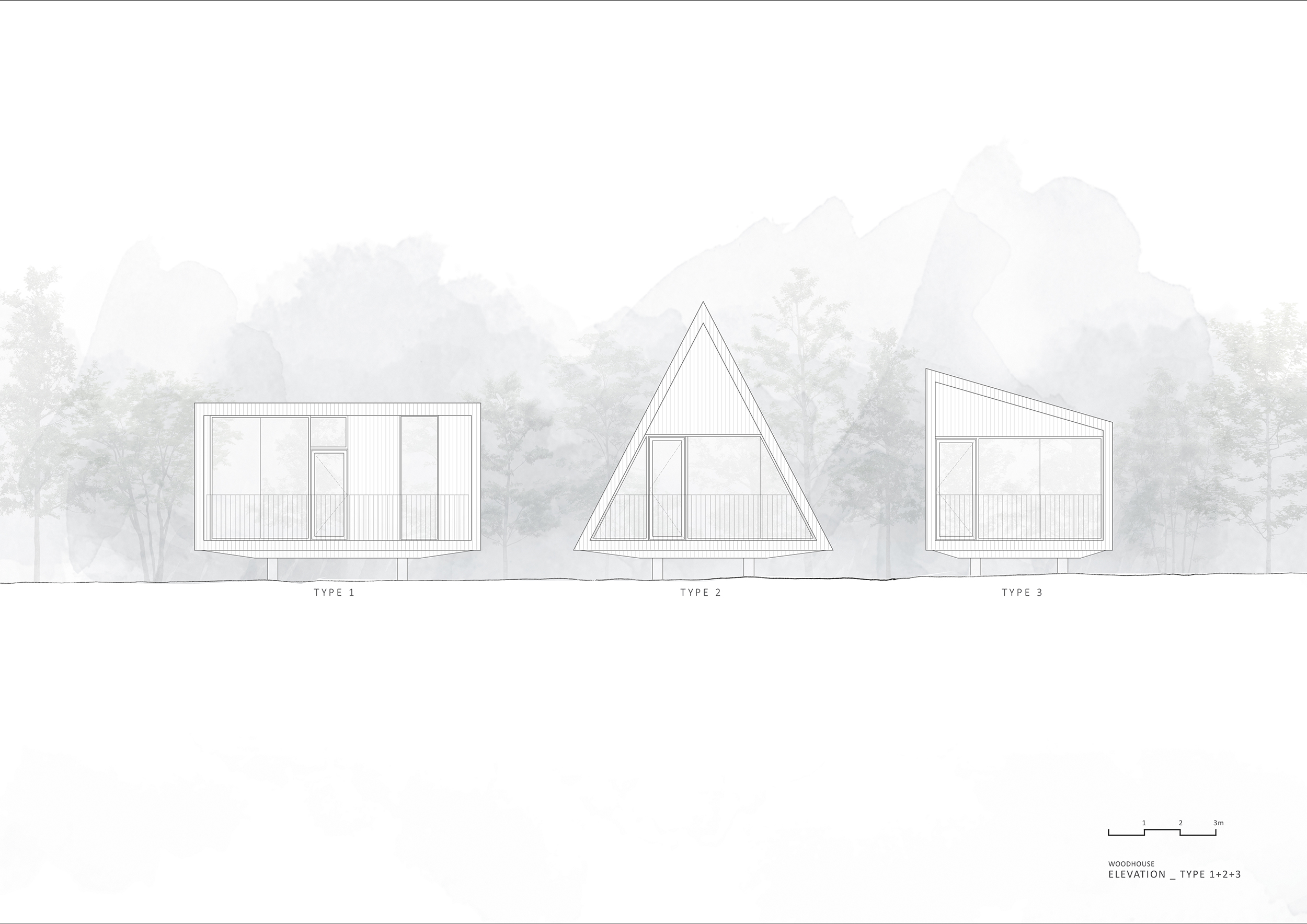


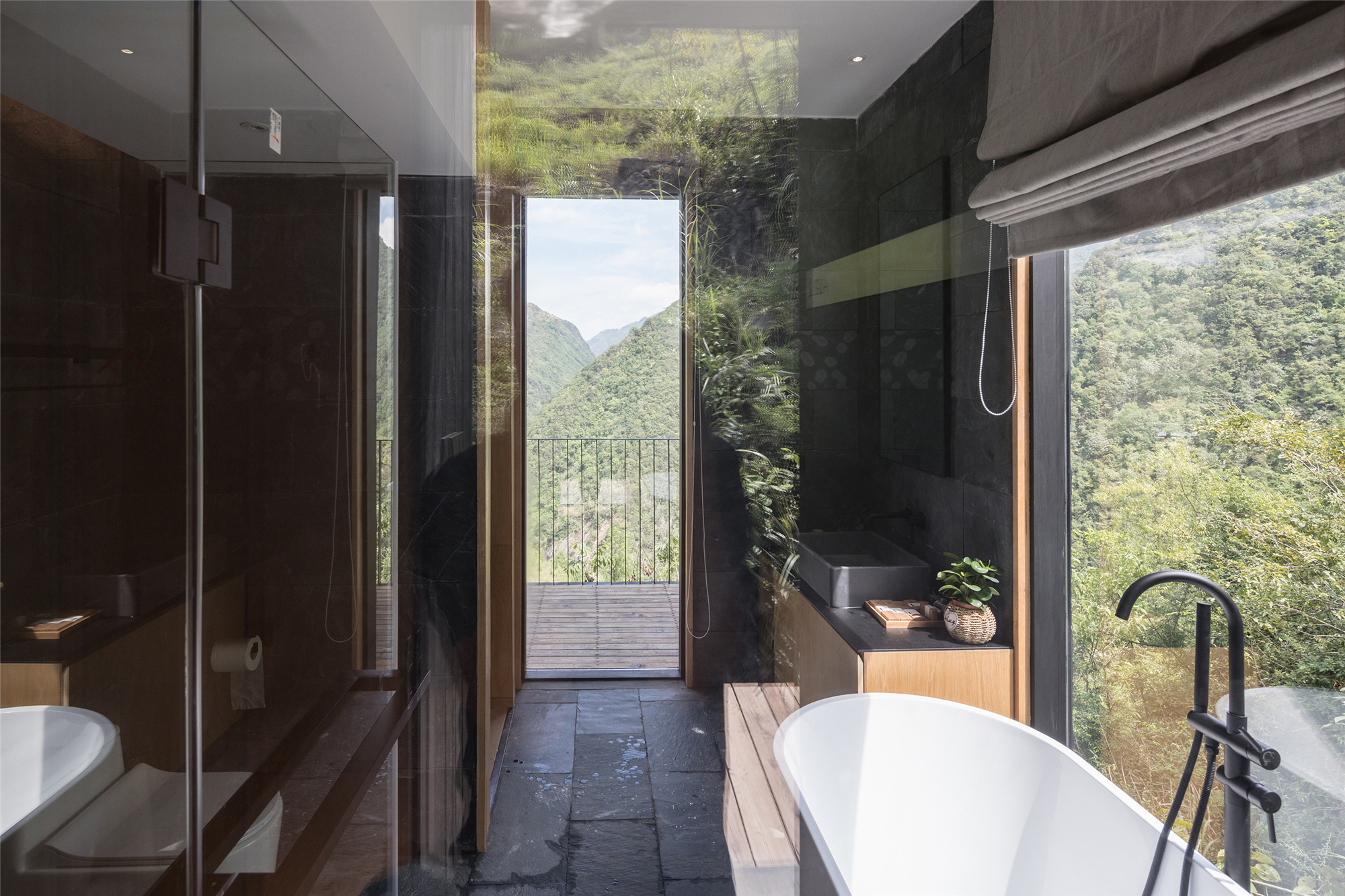
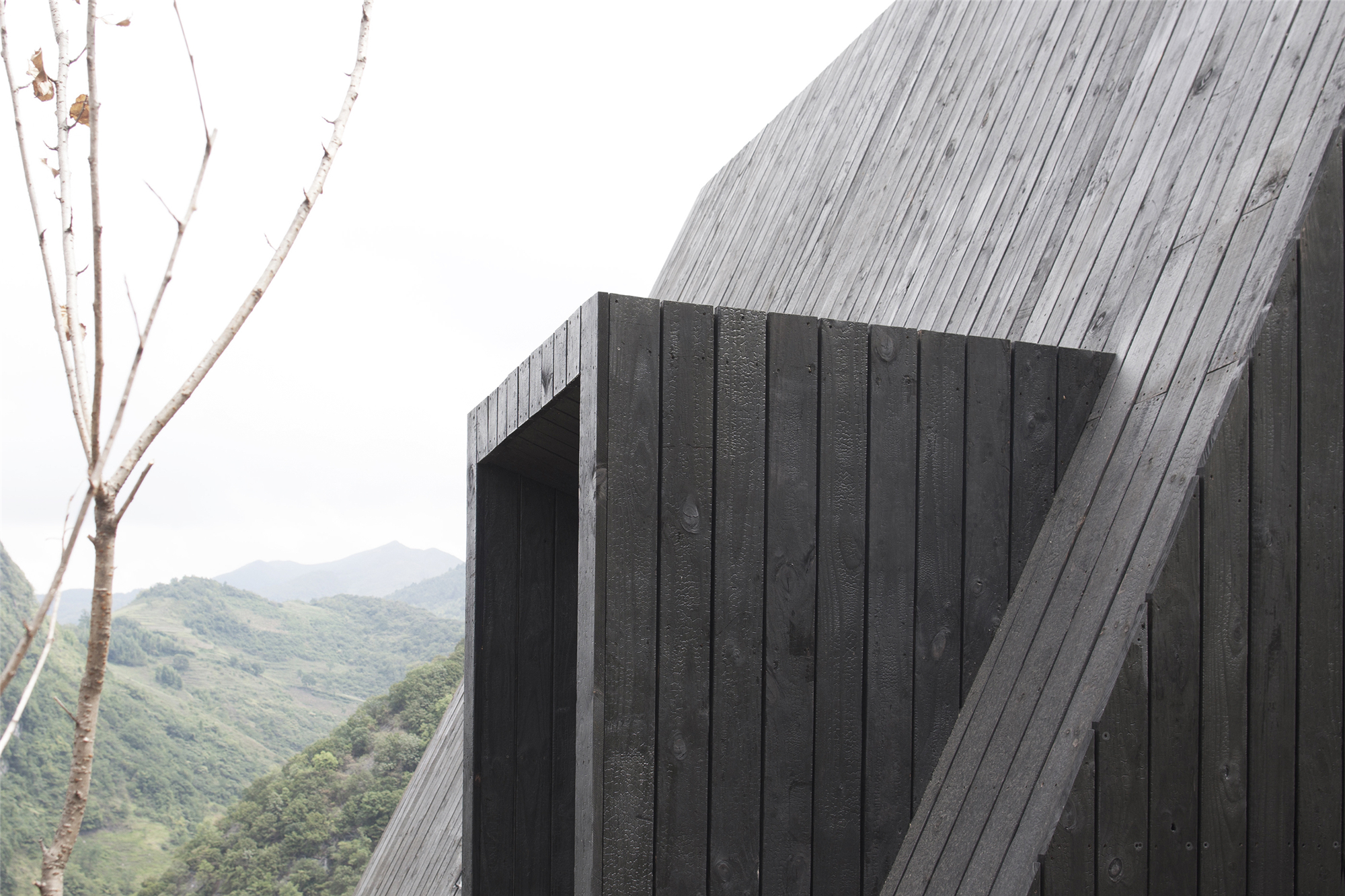
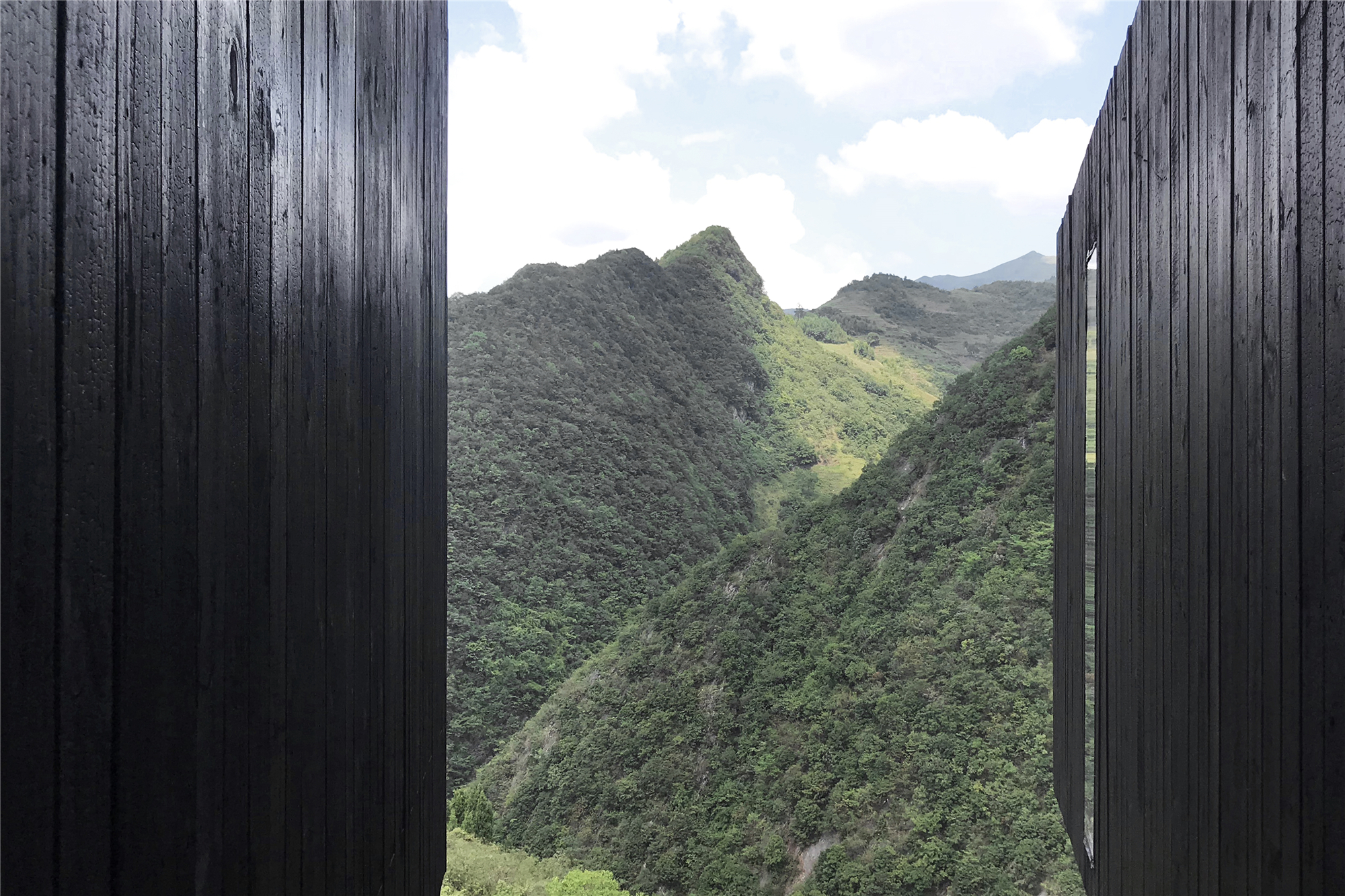
设计图纸 ▿
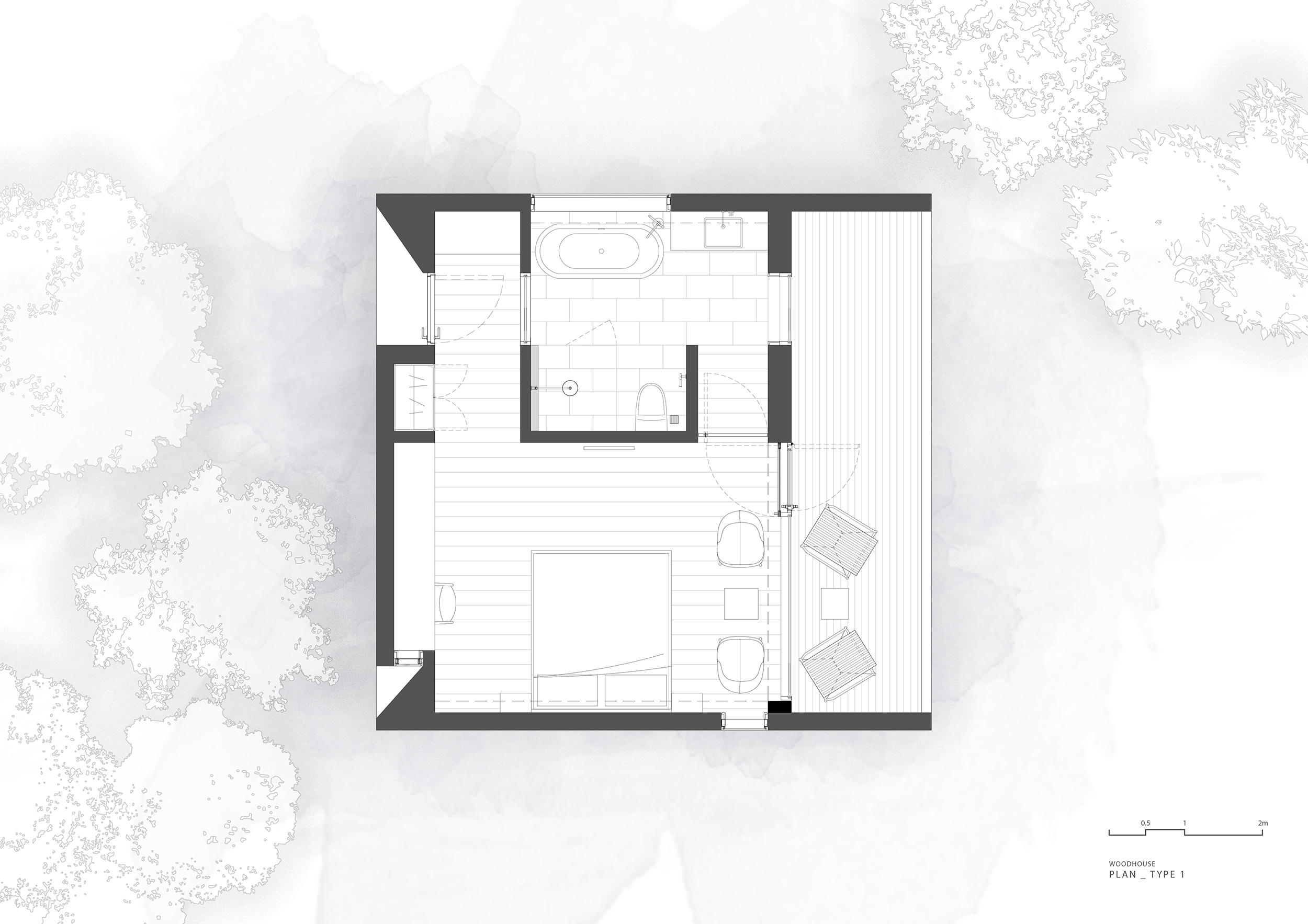
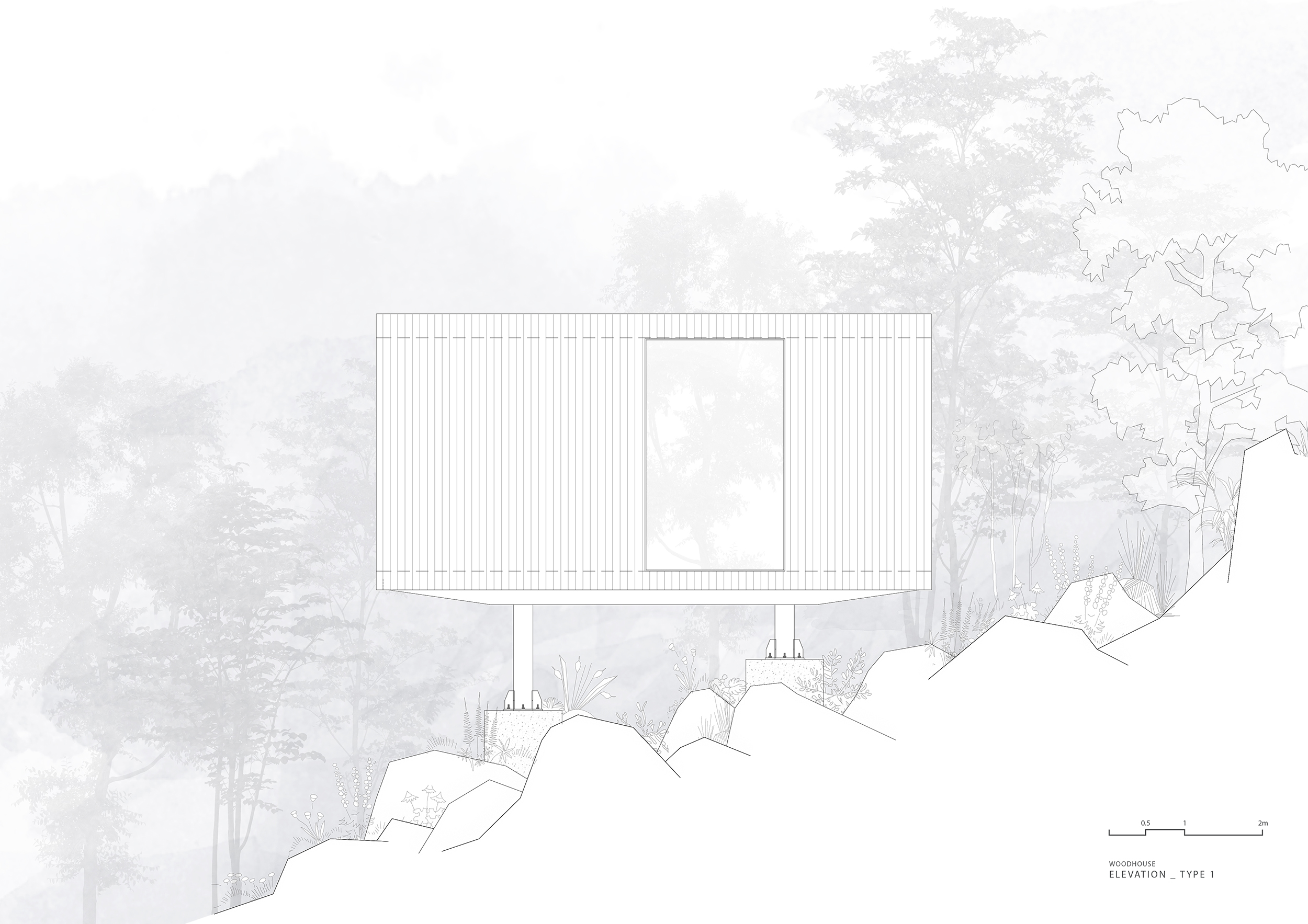
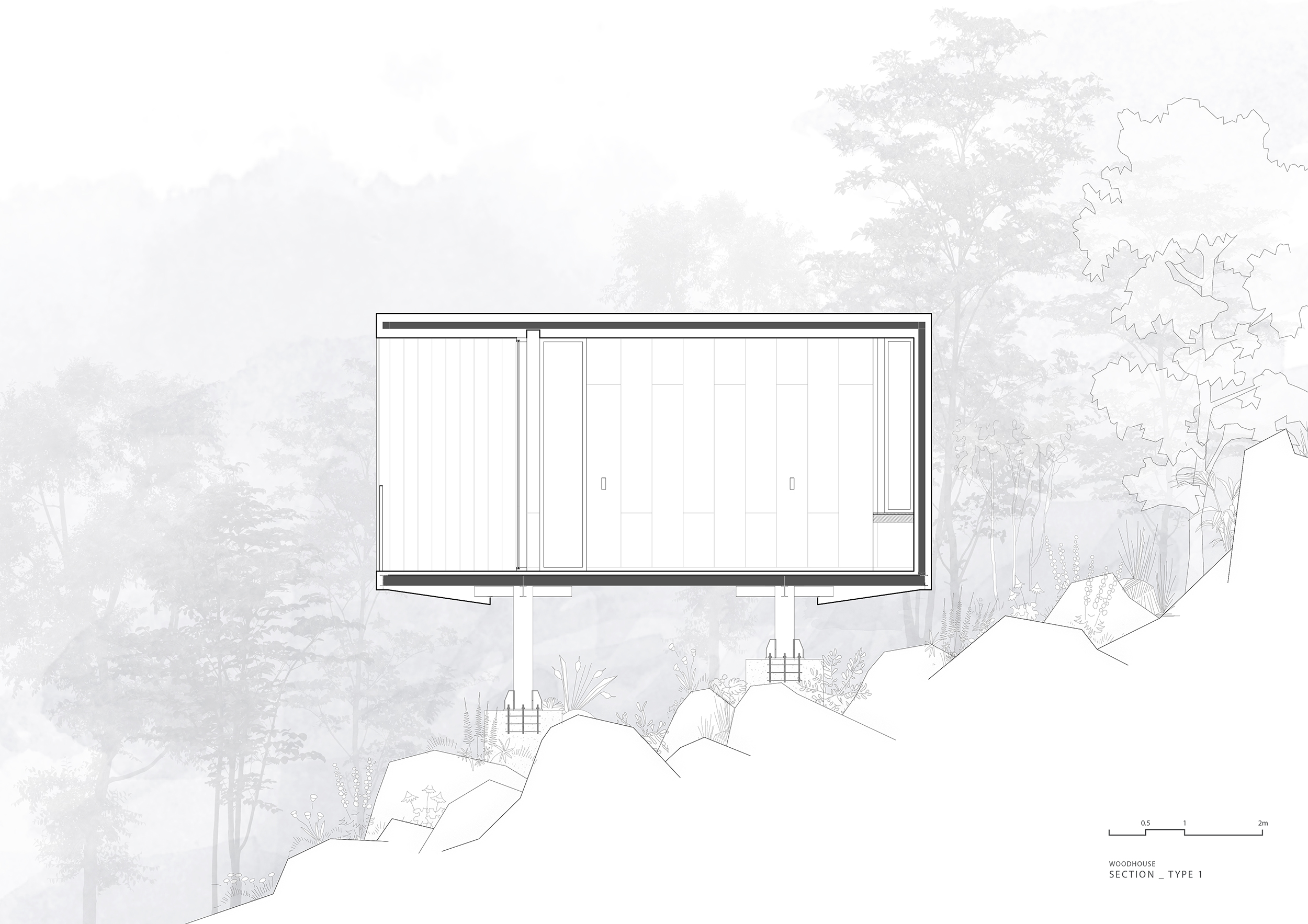
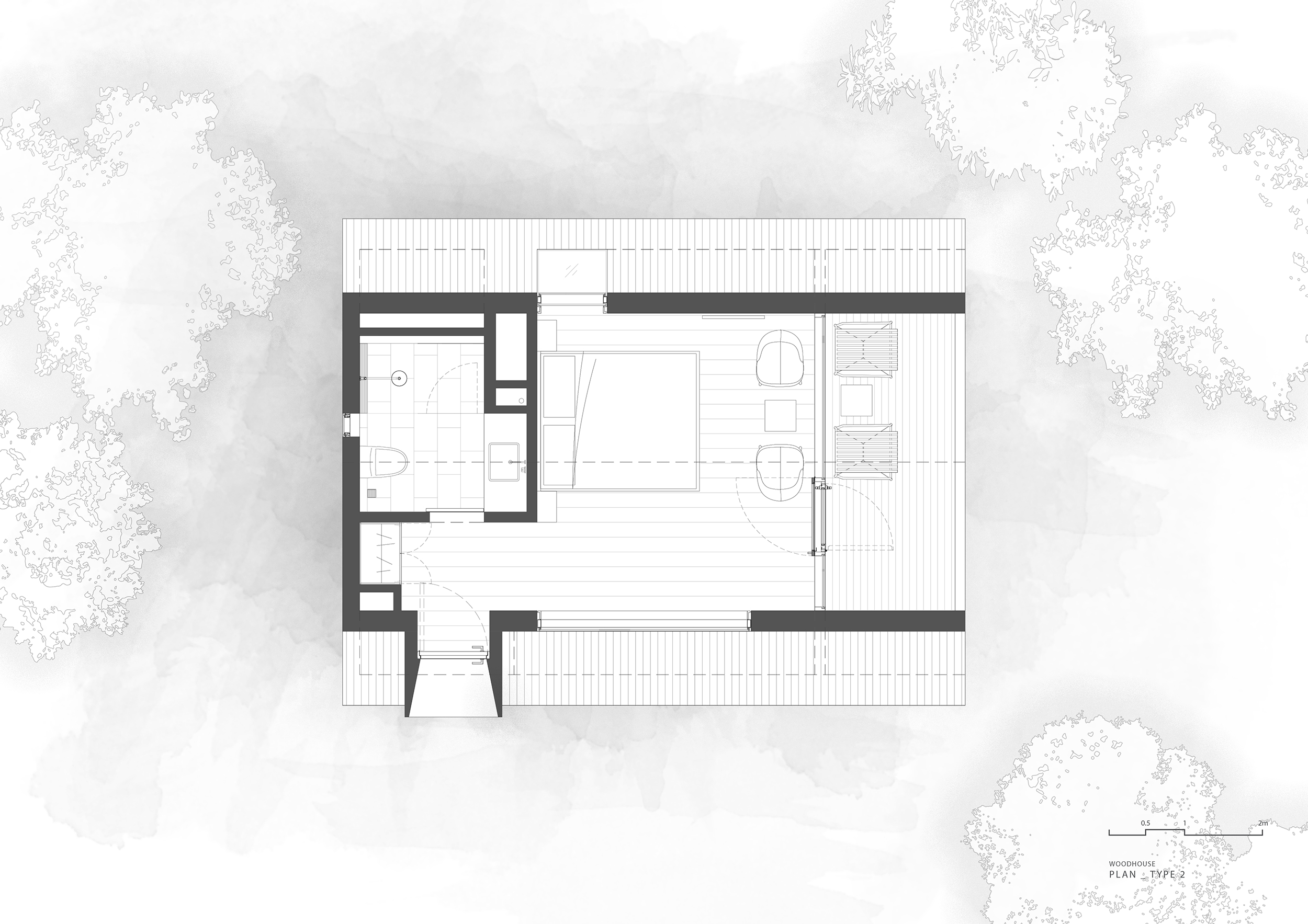
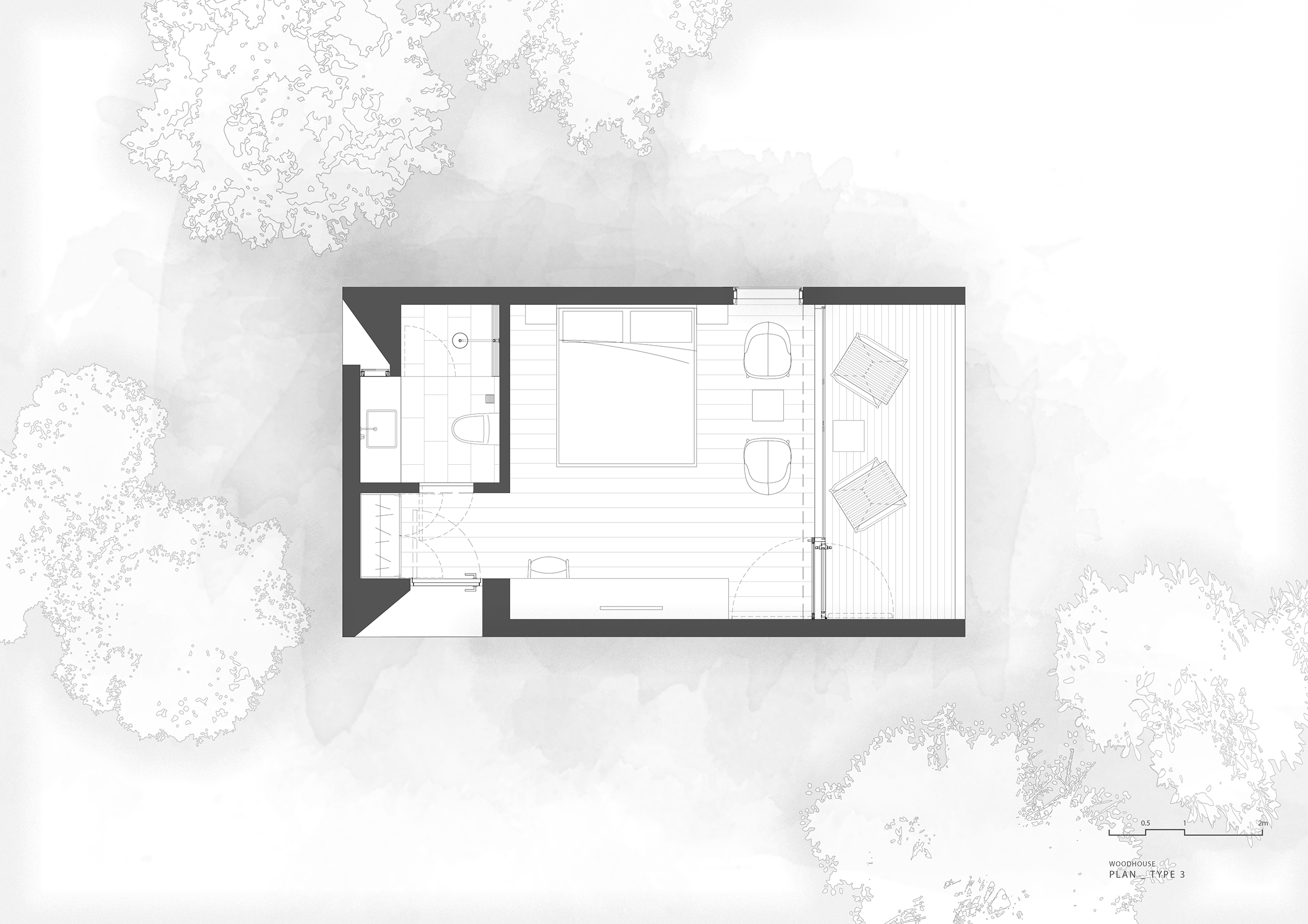
完整项目信息
项目名称 / Project name: 木屋酒店 / Woodhouse Hotel
设计公司 / Architect's Firm: 休耕建筑 / ZJJZ
项目地址 / Project location: 贵州,中国 / Guizhou, China
建成时间 / Completion Year: 2018
建筑面积 / Gross Built Area (square meters or square foot): 500平方米(40至50平方米/栋)
设计团队 / Lead Architects: 曹振宇, 陈宣儒, 沈洪良, 蔡玉盈
客户 / Clients: 贵州大发旅游发展有限公司 / Guizhou Dafa Tourism Development Co., Ltd.
结构及机电 / Local Structural and MEP Engineer: 贵阳建筑勘察设计有限公司 / Guiyang Architectural Design & Surveying Prospecting Co., Ltd.
摄影师 / Photo credits: Laurian Ghinitoiu
版权声明:本文由休耕建筑授权有方发布,欢迎转发,禁止以有方编辑版本转载。
投稿邮箱:media@archiposition.com
山青
5年前
回复