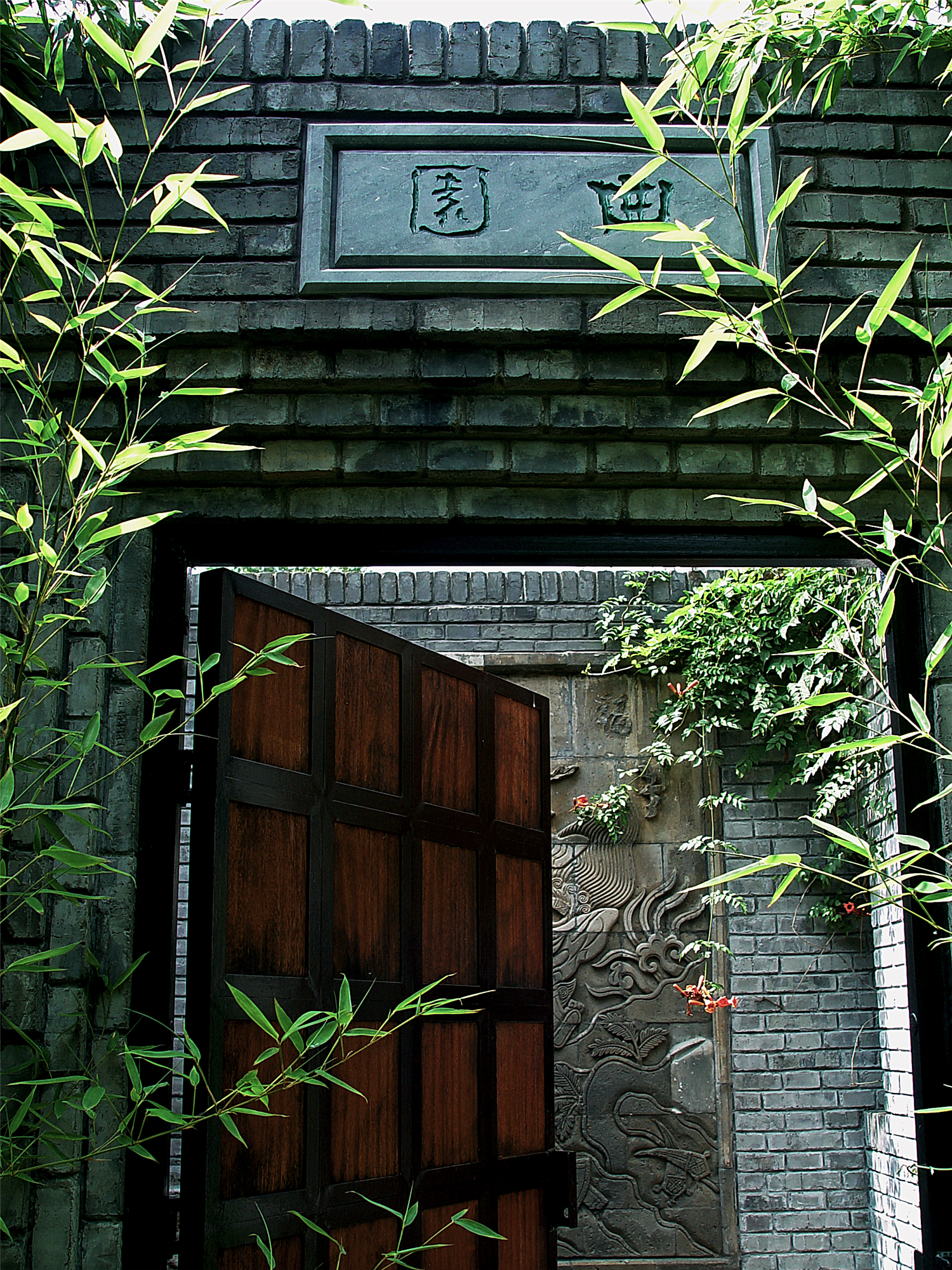
主持建筑师 王宝珍
Principal Architect: Wang Baozhen
设计合作 王师傅(石匠)
Cooperator: Master Wang (Masonry)
建设时间 2012—2016
Construction Period: 2012-2016
用地面积 半亩有余(庭园)+160平方米(原房子)
Floor area: About 0.5mu (garden) + 160m² (original building)
设计任务,是对原有别墅自带的院子及室内空间进行改造设计,并对业主已收集的一些物件进行适当的安置。
Assignment: Reconstruction and redesign the open ground and interior design of the existing villa, and properly place the objects collected by the owner.
采用常见材料:青砖、瓦片、当地山石(当地小区建设常用石头)、回收旧石板(业主收集的)、混凝土、角钢、槽钢、脚手架钢管、耐候钢板、工厂木板废料、当地植被等。
Construction: Common materials: brick, tile, the local stone (often used in the construction of local residential area), recycled old slate (collected by the owner), concrete, steel, wood, steel scaffolding factory waste and etc.
施工:在自己做到心中有数后,与各种工人并肩作战;尤其是在石场、山野寻石的过程中,通过种种方法尽力使大家明白自己的设计意图及做法,进而现场与石匠、业主协同共作;峭壁山施工过半,因家中有事,由业主与石匠一起将其封顶。
Building: Similar to my previous projects, fought with many kinds of workers, especially the masons; there are no specific drawings for the stone part, communicated with the masons with the blueprint in my mind and then took them to the mountain and rural folk for sightseeing in attempt to make them understand the design, and cooperated with them in the site, benefited by mutual discussion.
园居理想:如何以当代小区建设常用的材料实现“城市山林”的梦想,并在容园、椭园的基础上,思考如何在更小的用地面积上实现园居理想。
Garden ideal: How to realize the dream of "urban forest" with the common materials used in the contemporary residential area? And reflect on the basis of the Rong Garden and the Ellipse Garden, how to achieve the garden ideal with a smaller area?
虽不能至,心向往之的思考要点:得体合宜的分寸;因地制宜——峭壁之围、围之两向、邻树之借、电箱之绕、管线之踏、设备之藏、邻里之让、内外之用;对仗章法——周密中疏、曲直相参、正奇相依、高下差别、小中见大、整零对呈、华朴得体、繁简合宜、结构与词采的轻重;随机应变——将错就错、留些余地。
Other reflections: How adapt to the local conditions? How to screen? How to apply the pretext of scenery and land? How to imagine the big from the small? How to arrange for proper density and perfect twists and turns? How to deal with the implicit and explicit?... How to capture the inspiration with cooperation with the workers? How to leave some leeway? How to take advantage of the mistakes? How to improvise the changing situation?... Design is mainly carried out around these issues, and there some remained to be refined through the process of construction.
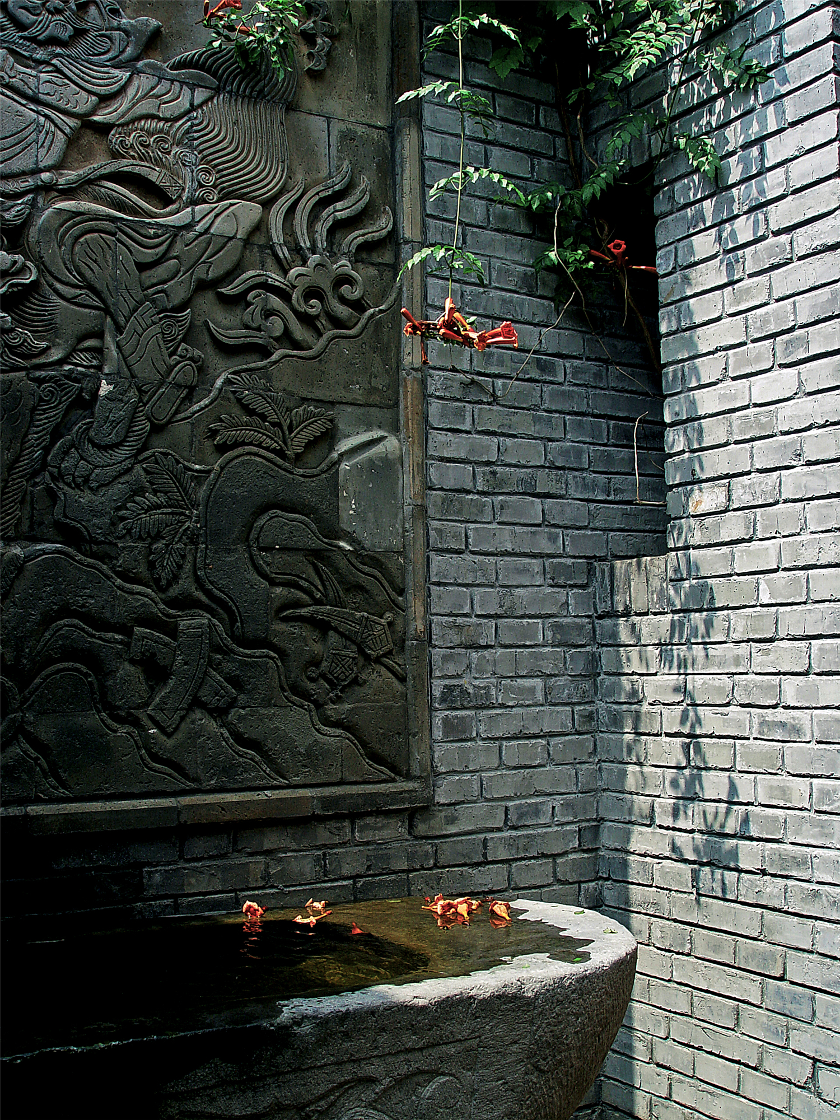
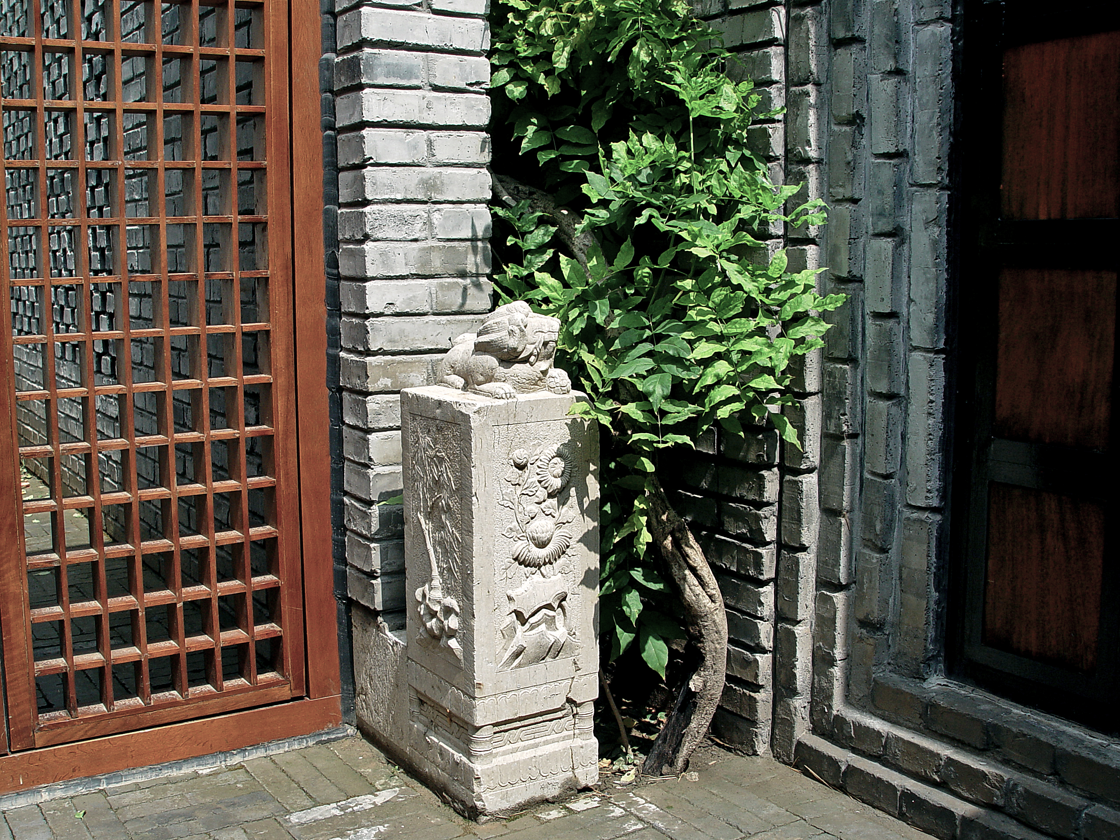

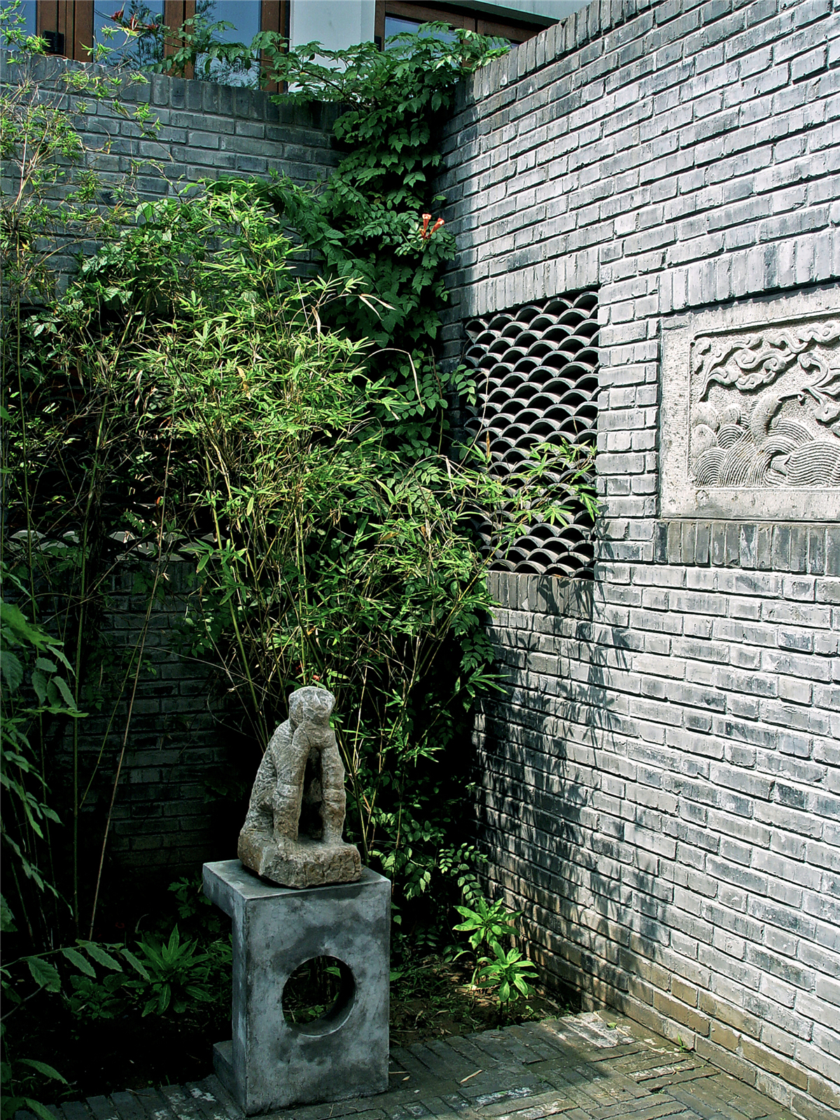
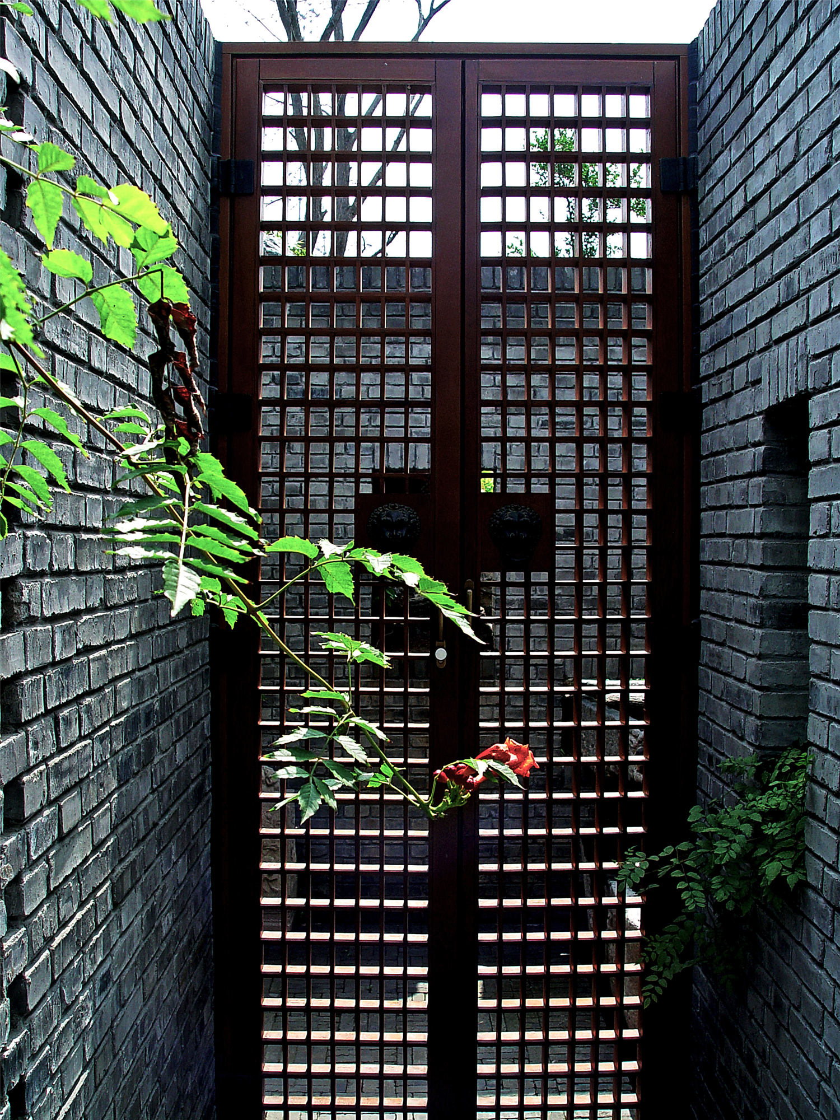
.jpg)
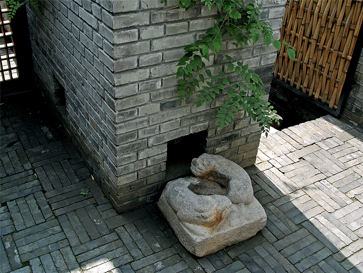

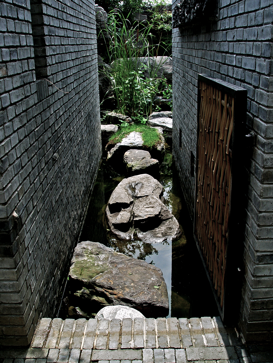

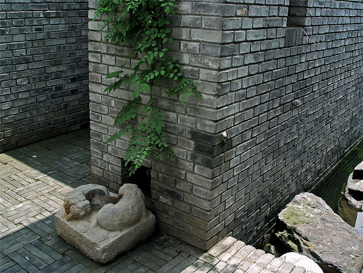
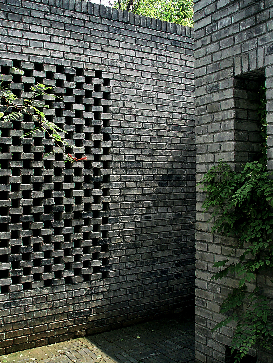
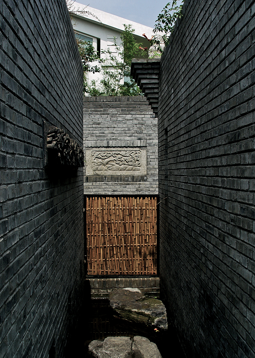
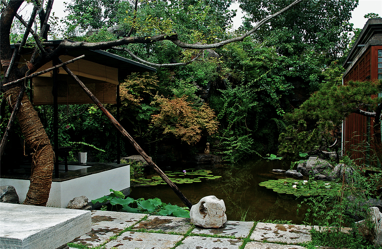
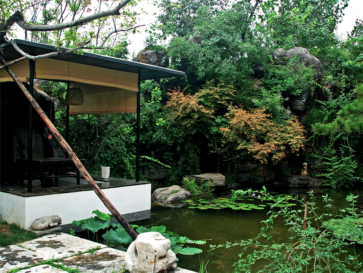

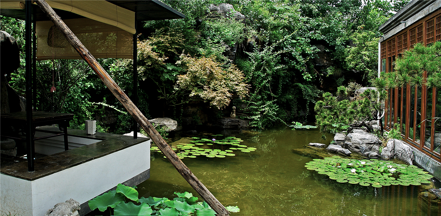
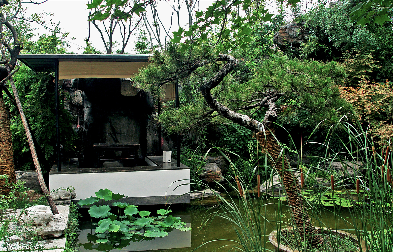
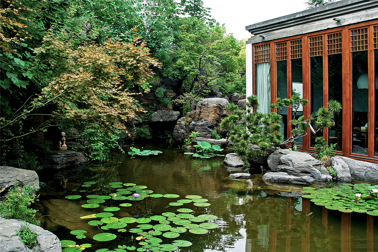
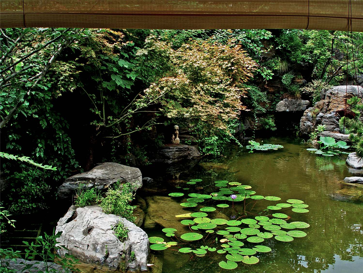
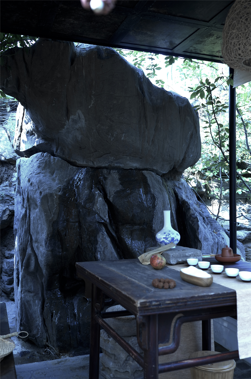





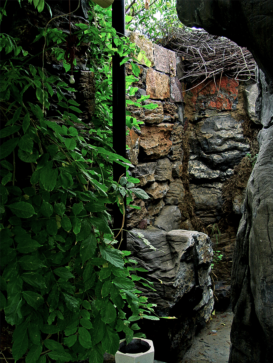
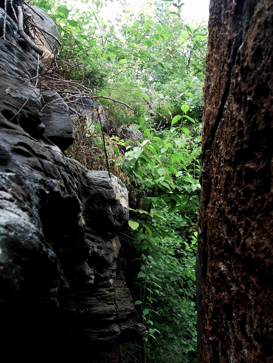

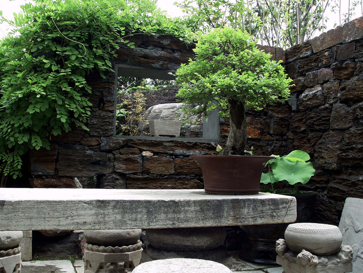
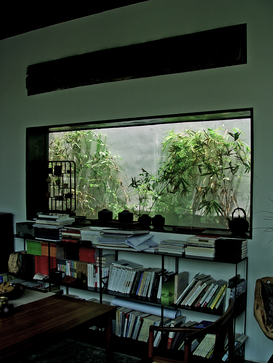
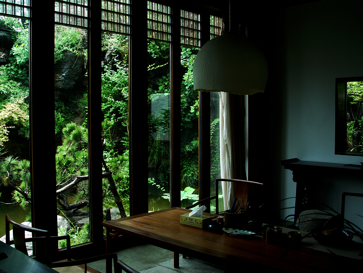



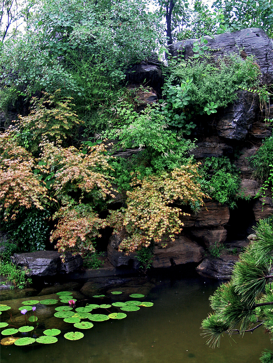
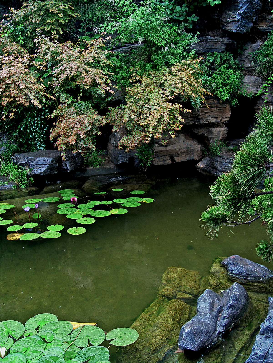
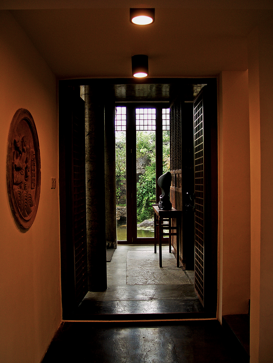
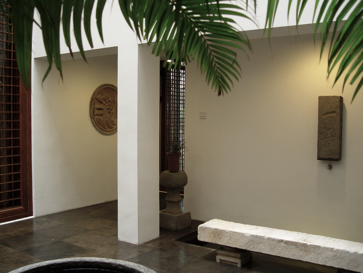

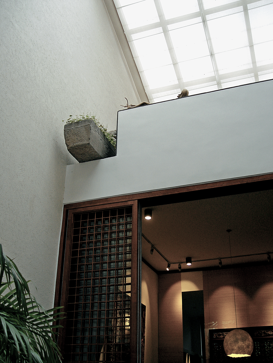
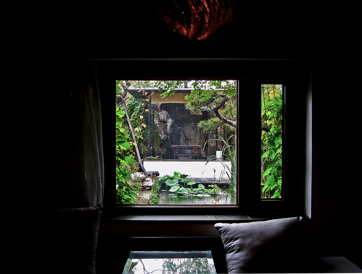
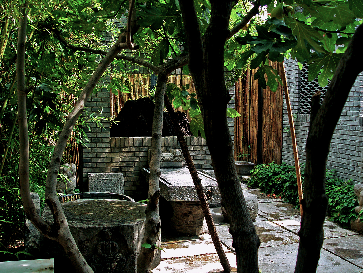
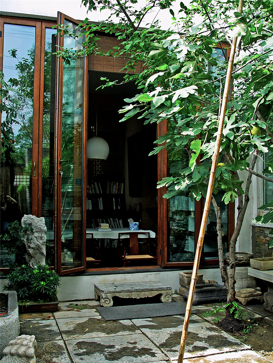
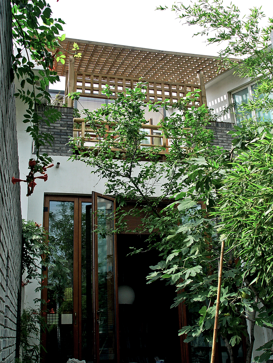
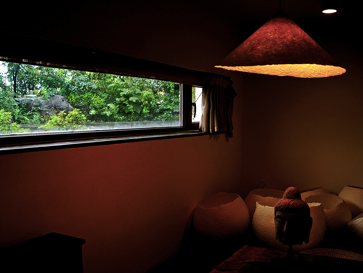
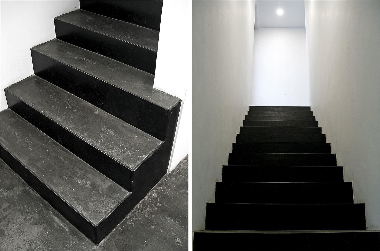
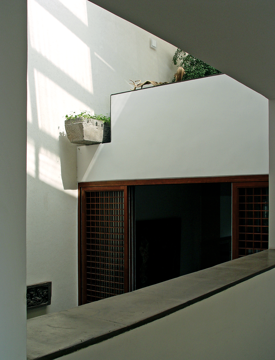

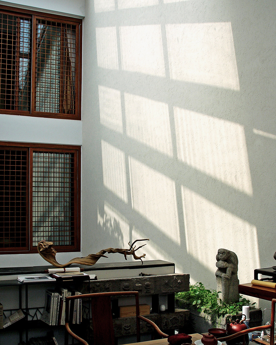
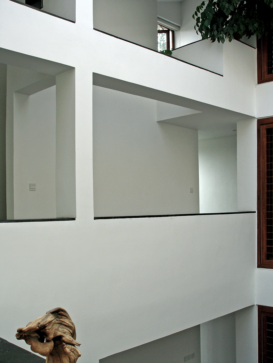
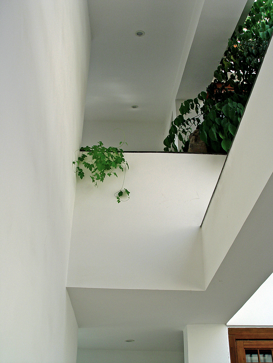

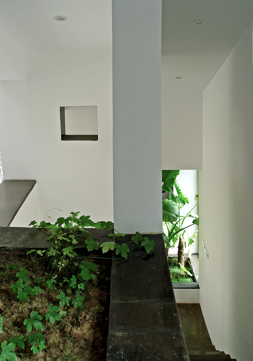

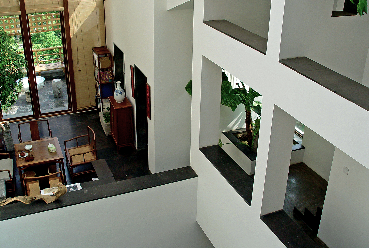
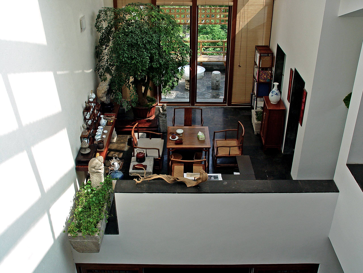
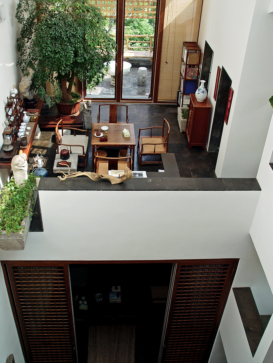

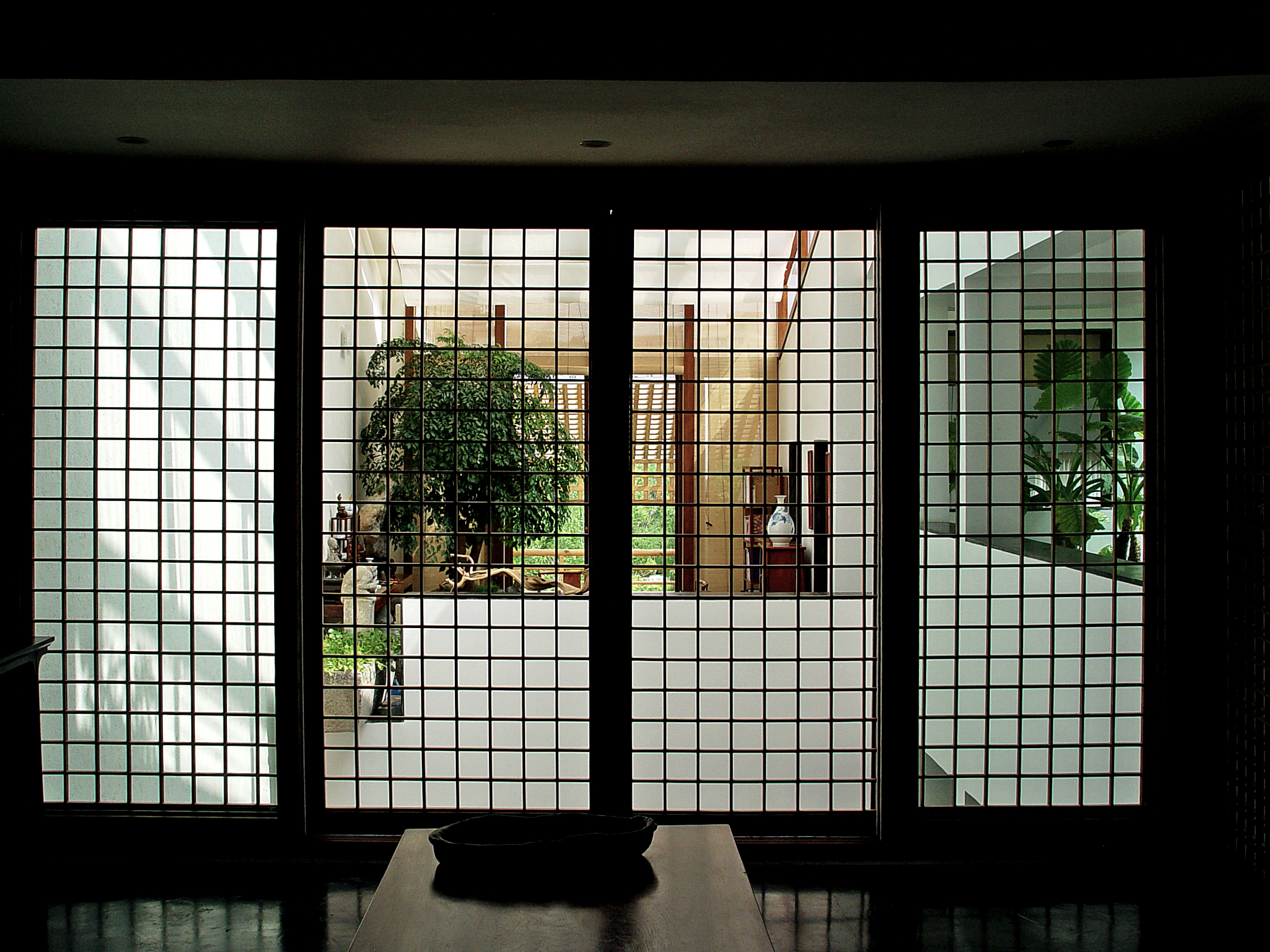



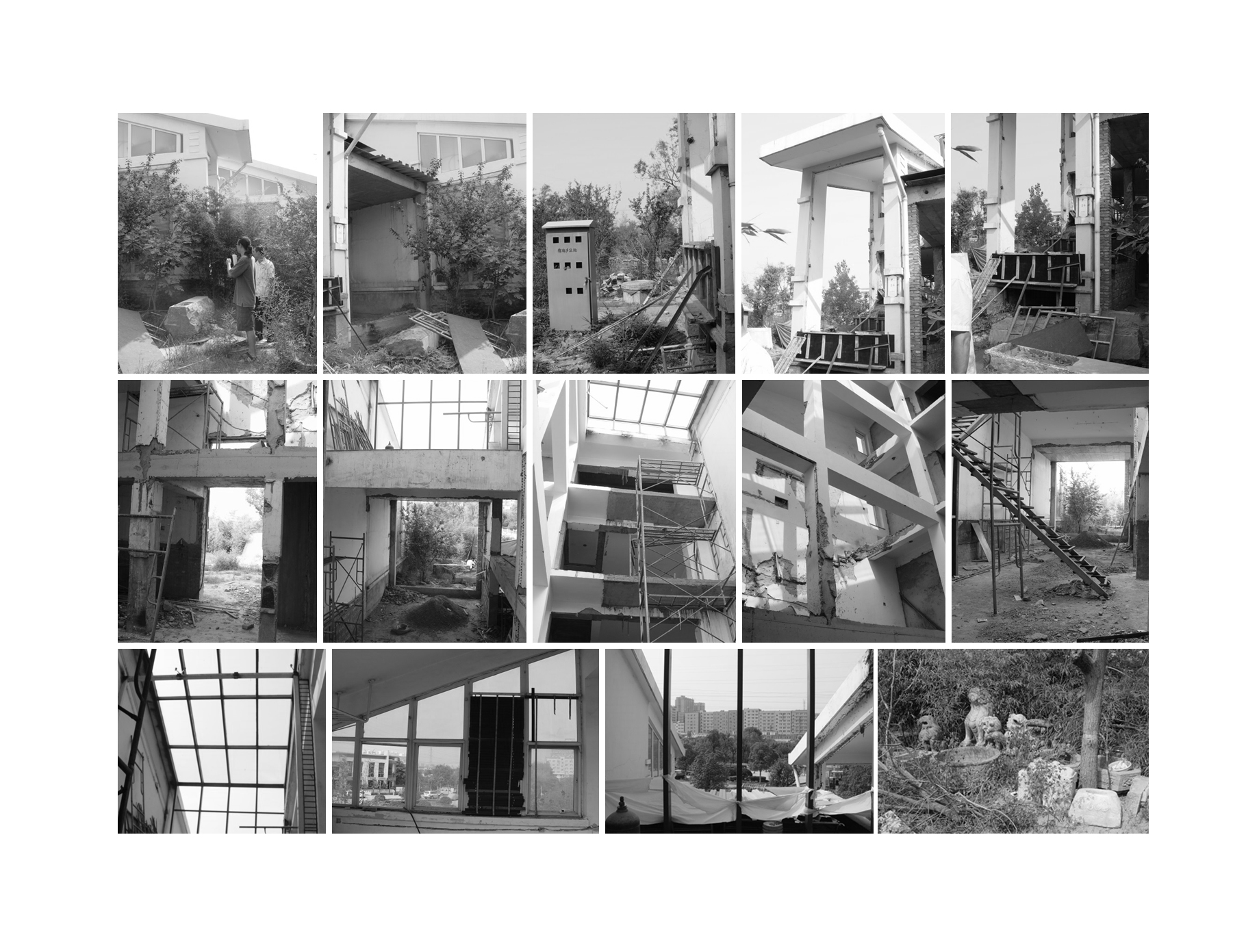

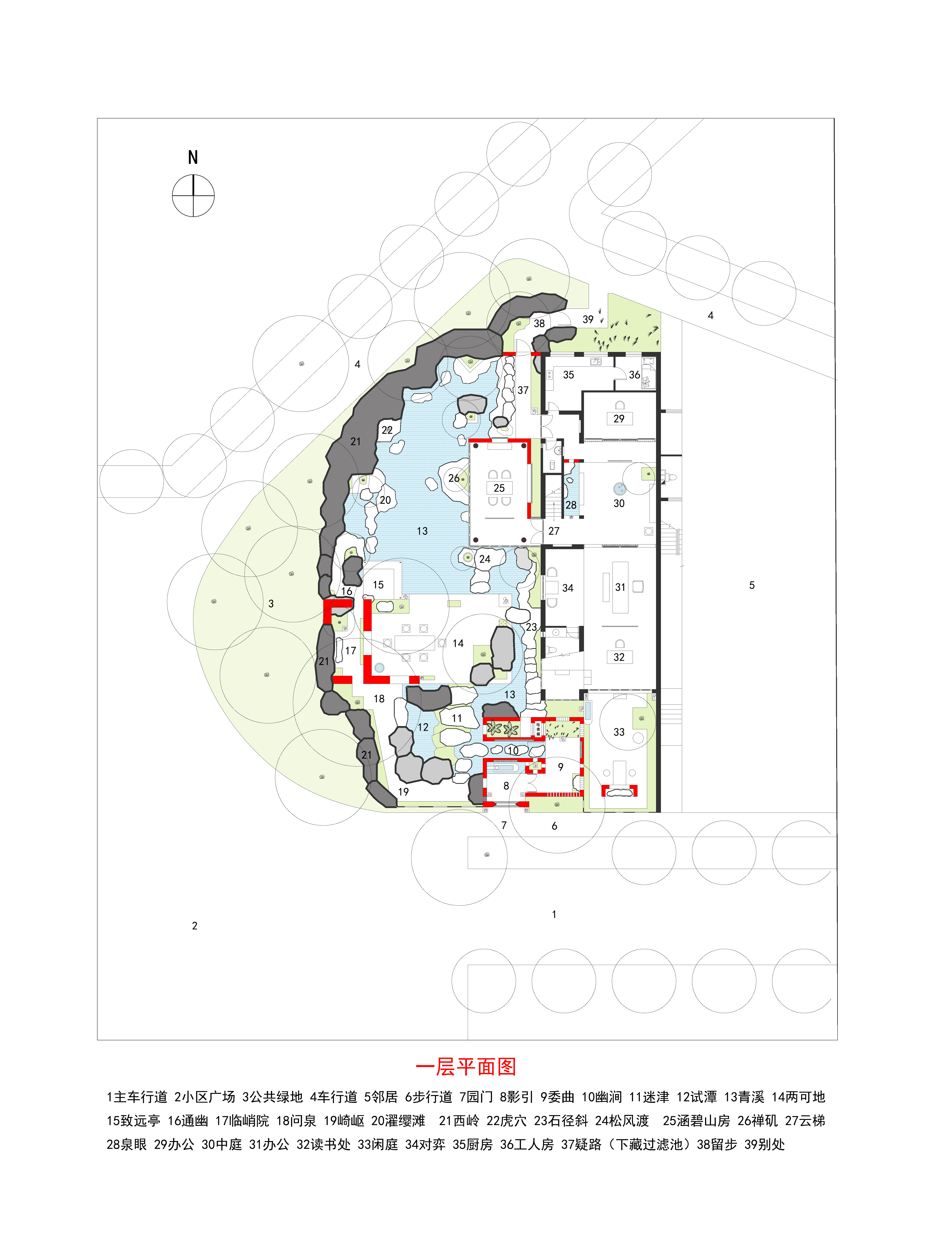
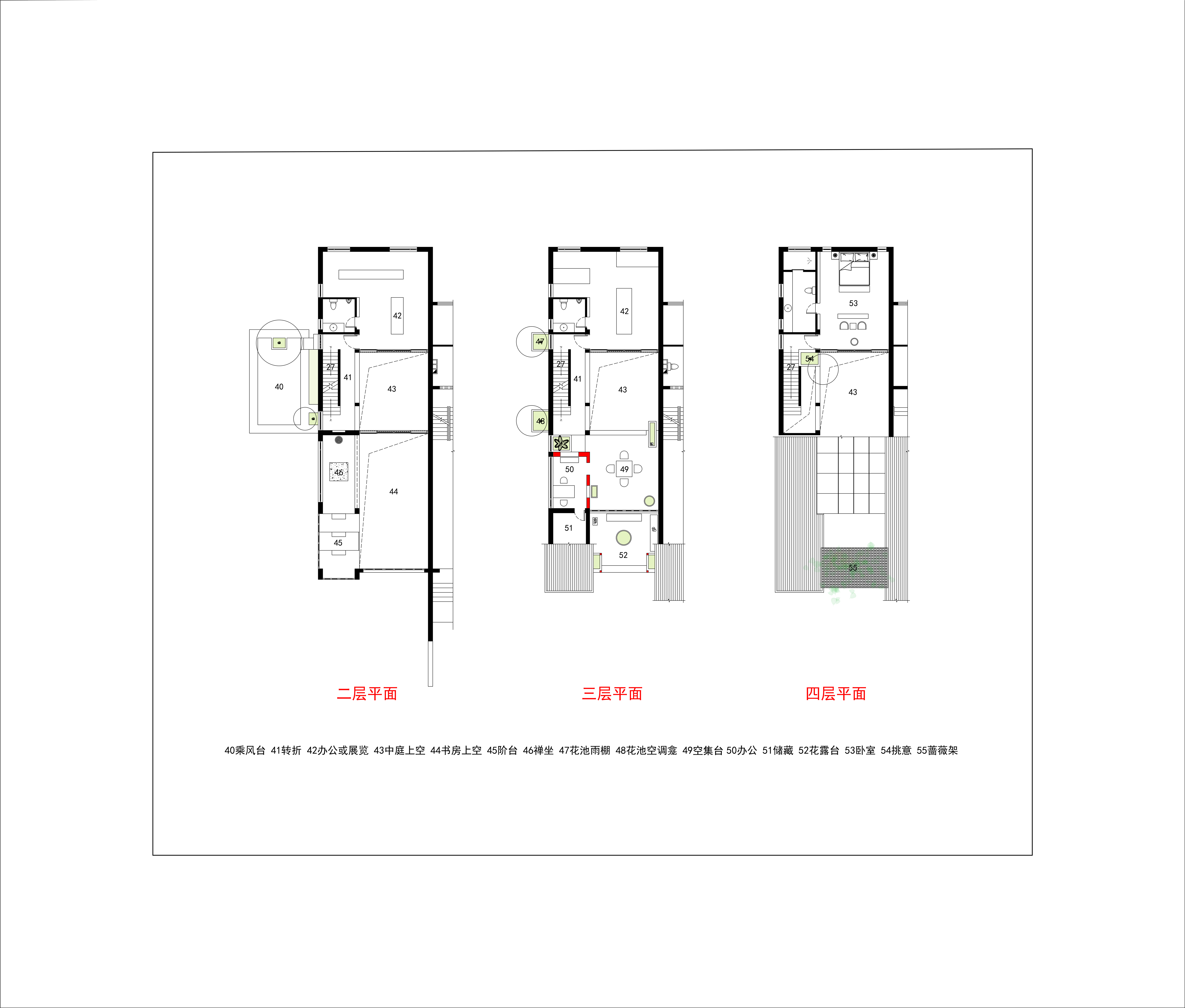
完整项目信息
Project Details
项目名称:曲折小园
Project name: Qu Garden
项目类型:园子/室内改造
Project type: Garden / Indoor Renovation
主持建筑师:王宝珍
Principal Architect: Wang Baozhen
设计合作:王师傅(石匠)
Cooperator: Master Wang (Masonry)
建成状态:建成
Completion state: Completed
设计时间:2011.08—2011.12—2015.04
Design Period: 2011.08-2011.12-2015.04
建设时间:2012—2016
Construction Period: 2012-2016
用地面积:半亩有余(庭园)+160平方米(原房子)
Floor area: about 0.5mu (garden) + 160m² (original building)
建筑面积:33.3平方米(亭榭)+430平方米(原房子)
Architectural area: 33.3m² (pavilions) + 430m² (original building)
记录记录:王宝珍
Recorder: Wang Baozhen
建筑师简介
王宝珍
北京大学建筑设计及其理论硕士
郑州大学建筑学院教师
因园工坊主持建筑师
版权声明:本文由王宝珍授权有方发布,欢迎转发,禁止以有方编辑版本转载。
投稿邮箱:media@archiposition.com
上一篇:内化风景:大乐之野庾村民宿 / 直造建筑事务所
下一篇:让优雅流转在每个角落:澳大利亚芭蕾舞团全新空间 / HASSELL