Jacques Ferrier Architecture
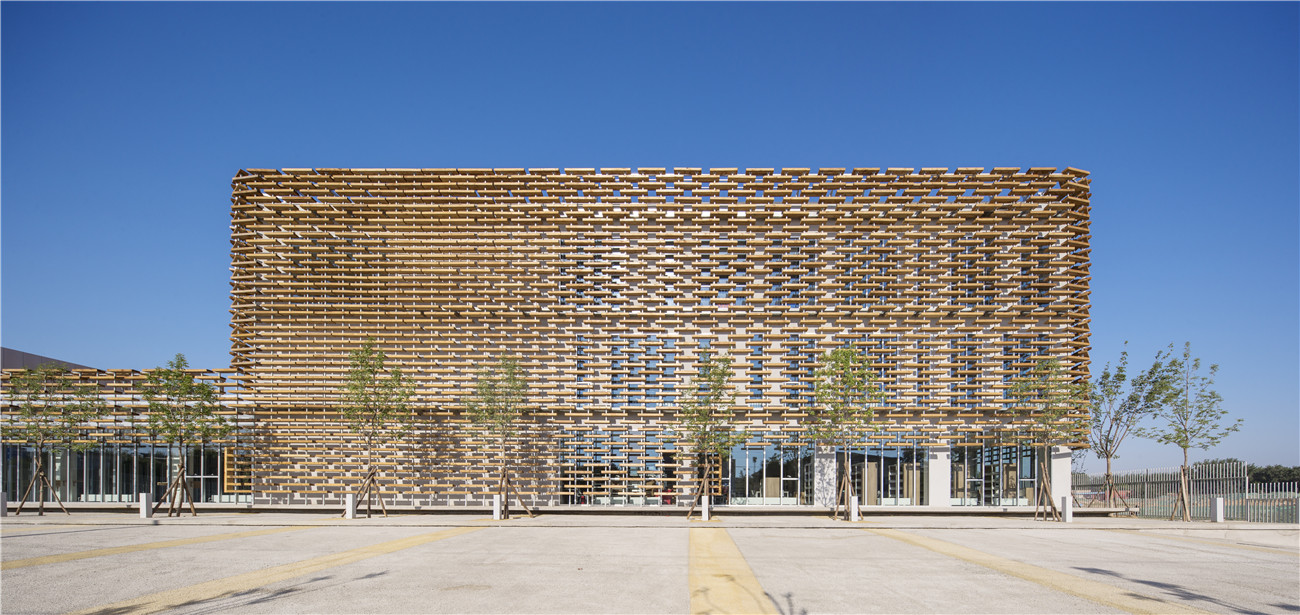
设计单位 Jacques Ferrier Architecture
项目地点 中国,北京
竣工时间 2016年5月
学校新校址邻近首都机场高速,因为周边曾经是一片果园,场地也被称为“果园区”。直到最近,新一轮的高档住宅项目和一些国际学校建筑的引入,低密度的居住社区和丰富的绿化空间彻底改变了区域的现状。
It is being developed on a site in the "Orchard" neighbourhood, which takes its name from the old orchards which, until recently, were a defining feature of this stretch of land alongside the road to the airport. Since then, the development of high-end residential blocks and international schools has introduced a new urban character with collections of low rise buildings alongside generous green spaces.
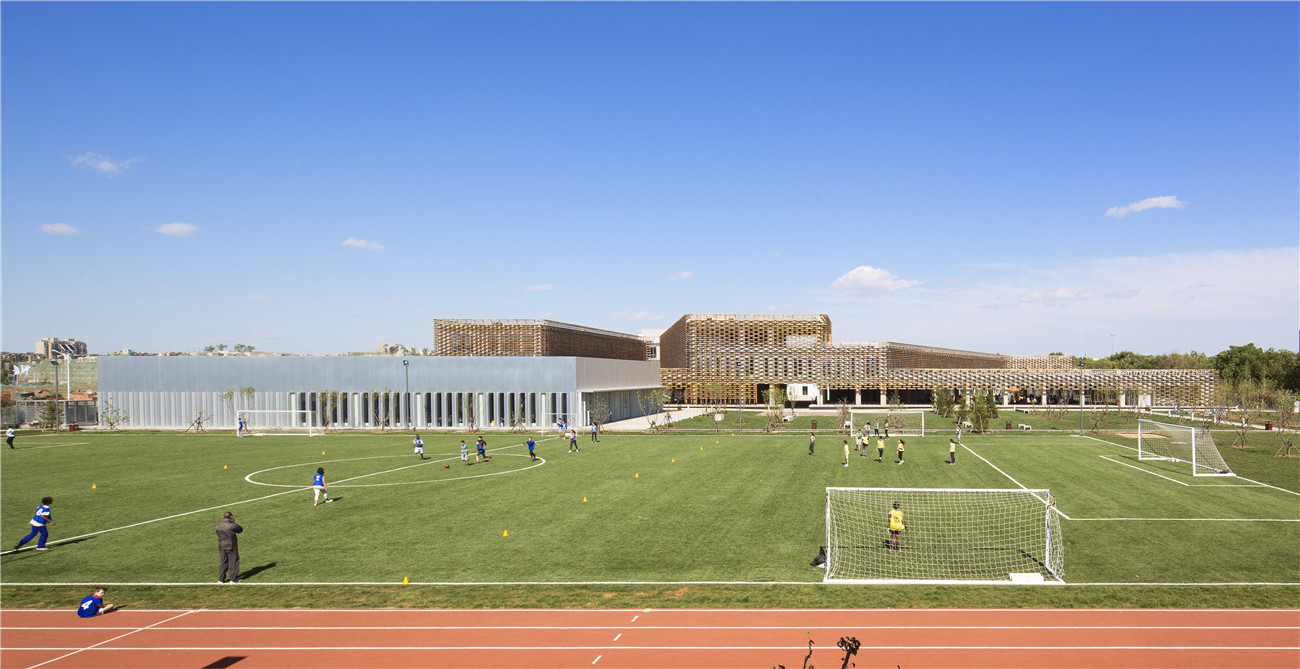
学校运动场西侧果树成行,延续场地原有的文脉,同时也形成了一个独特而令人难忘、拥有可持续生态环境的学习空间。餐厅和体育馆都独立于果园当中,宛若林中亭台,立面选用镜面金属板,反射出场地景观以及校园建筑。
The canteen and the gym hall have been designed as pavilions in the orchard. Alongside the stadium, they add the finishing touches to a project which combines architecture and landscaping to create a remarkable, environmentally-friendly place of learning. The metals used in the façades of these two buildings set up a game of reflections between landscaped and built environments.

主体建筑在场地上折线分布,富有变化的内部走廊与周边街道平行,形成了连续而统一的整体空间。这样的形体围合出多样的开放空间以及内向庭院,无论从哪个角度,背景都是绿意盎然的景观。
The building creates a continuous and unified space on the site, defining the various walkways and in line with the roads. It offers students and teachers a combination of protected and open spaces, with the landscape always present as a backdrop.
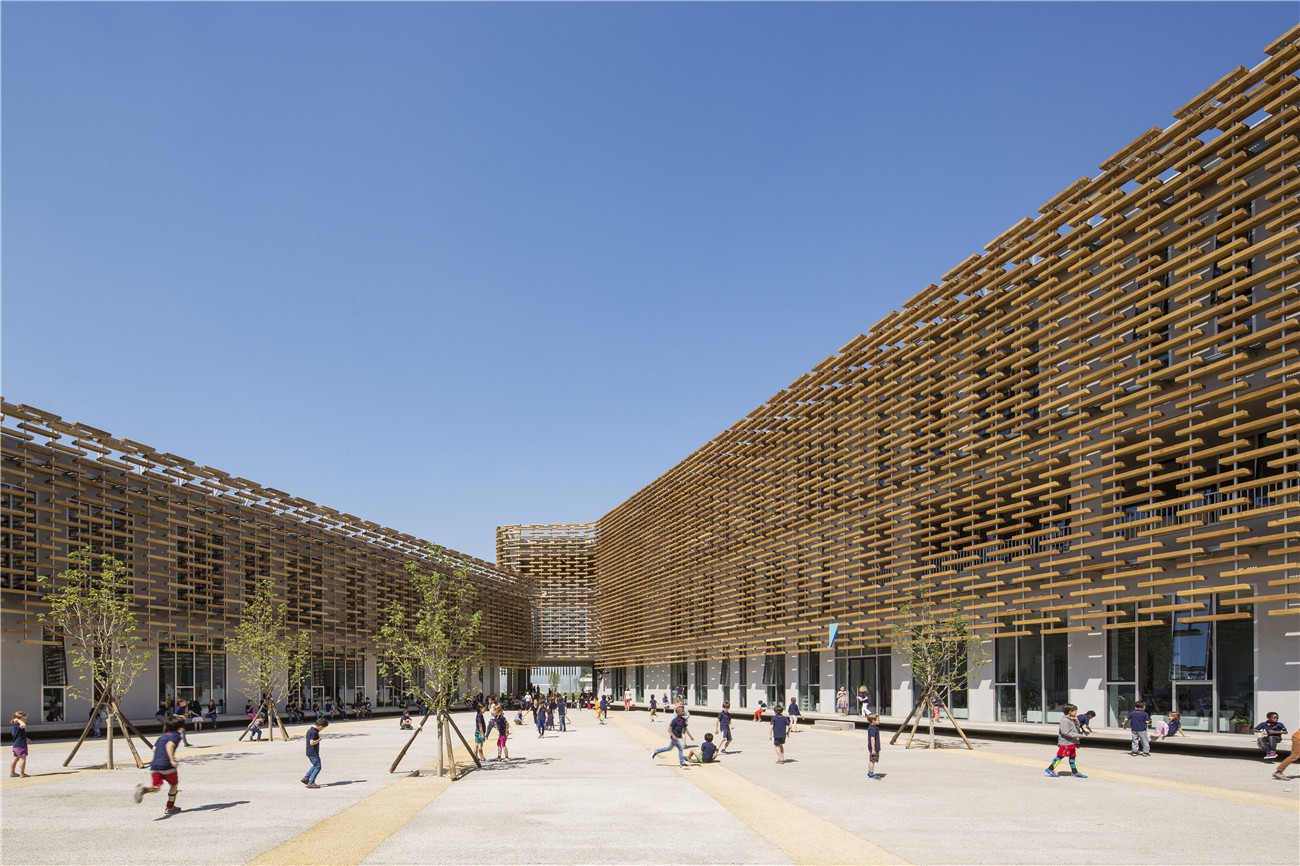
建筑首层是开放的共享空间,不同学校之间的交流空间和室内活动场地汇聚在屋檐之下。所有的室外活动场地都朝向餐厅的果园和体育设施。
The ground floor is home to shared spaces and functions: underneath an awning, the communal spaces for the various schools alternate with covered playgrounds. All of the outdoor spaces open towards the canteen's orchard and the sports facilities.
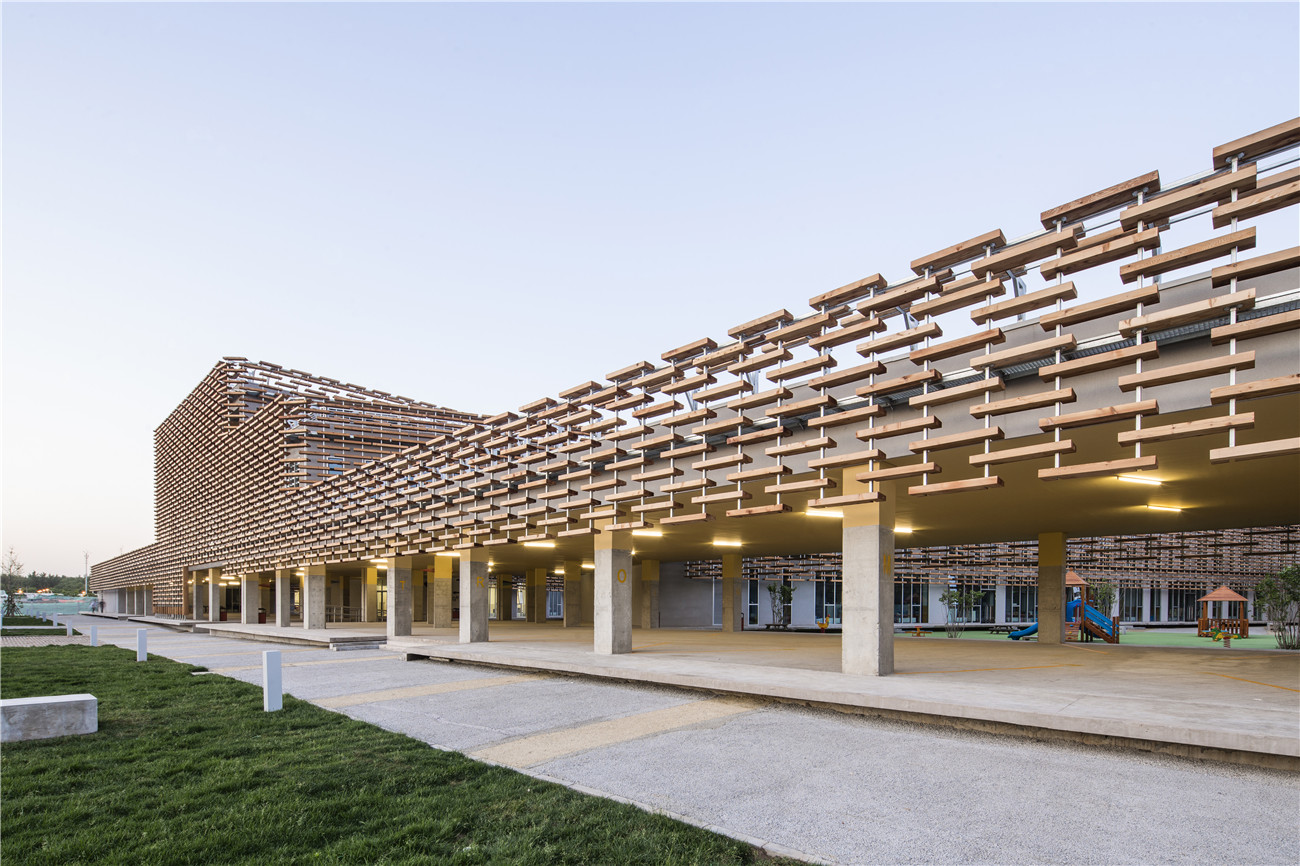
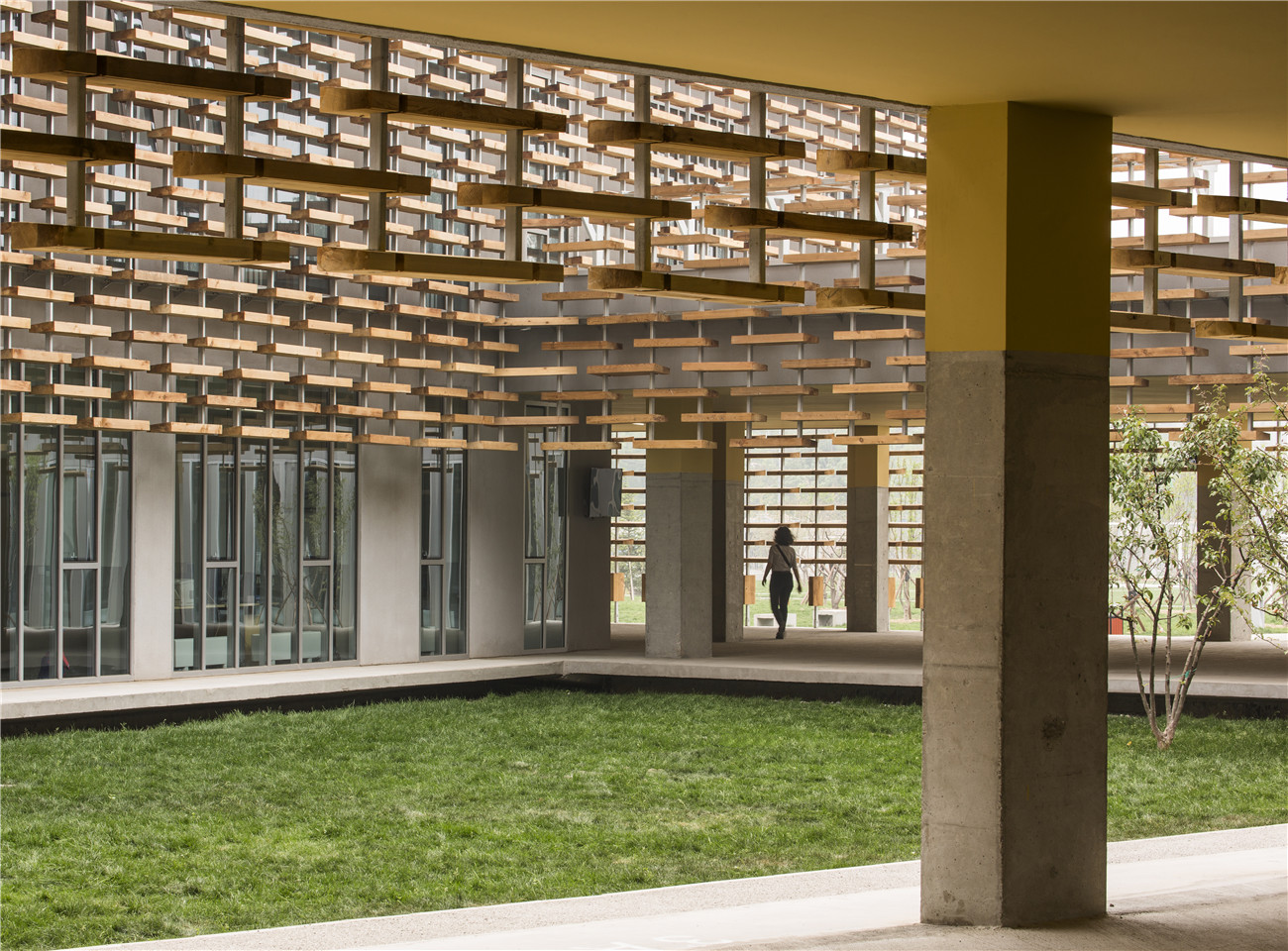
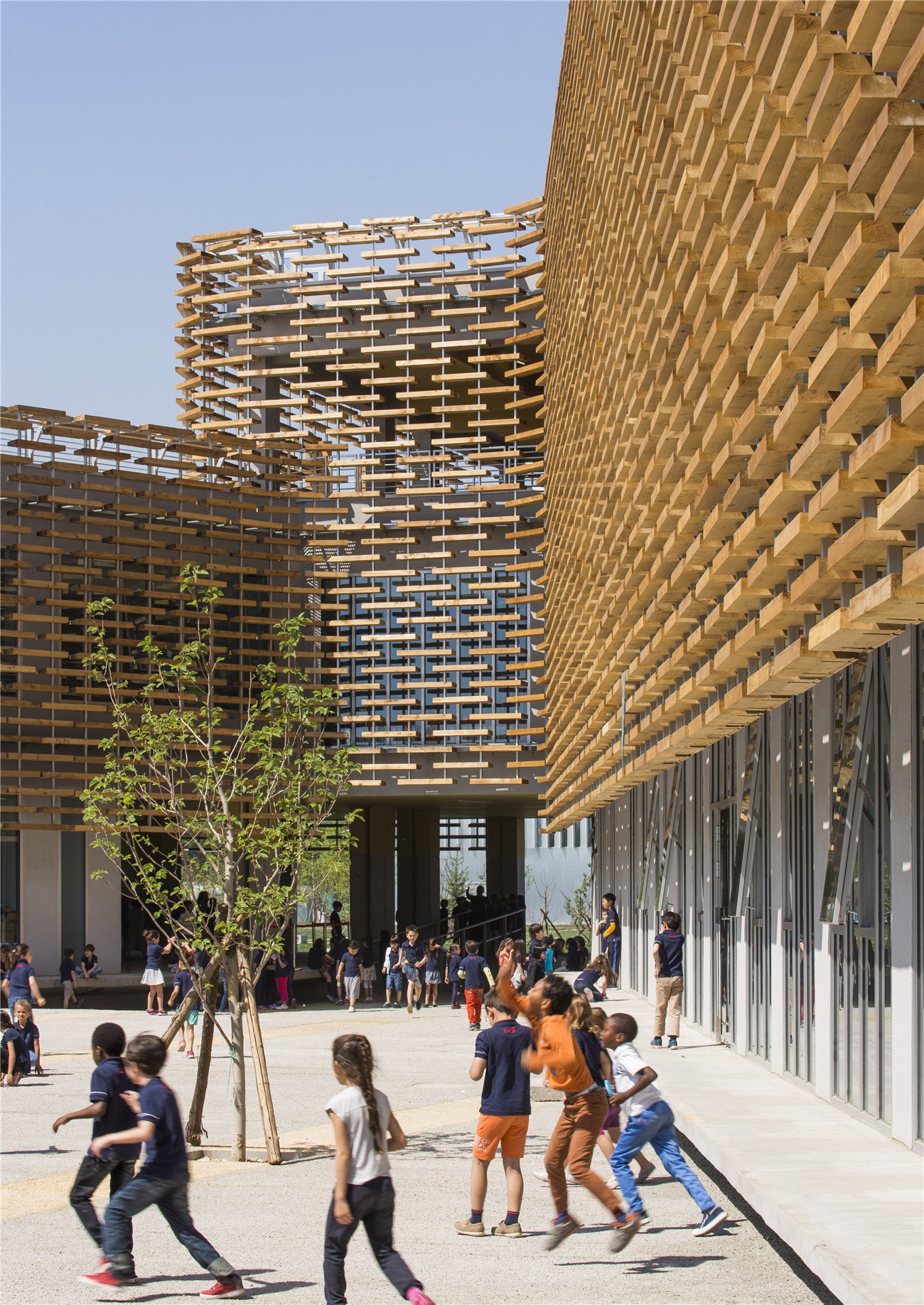
建筑主体功能分区明确,报告厅和图书馆位于学校主入口处。针对从小学到高中不同学龄的学生,分别设计不同的入口和流线,教职人员的流线却始终保持连贯。
The entrances to the primary school and the secondary school and college are clearly separated, as are the flows of different students. There are, however, connections between the different sections of the school for the staff and teachers. The organization of the space is unambiguous and easy to read: the school hall and library are recognizable as soon as you enter.
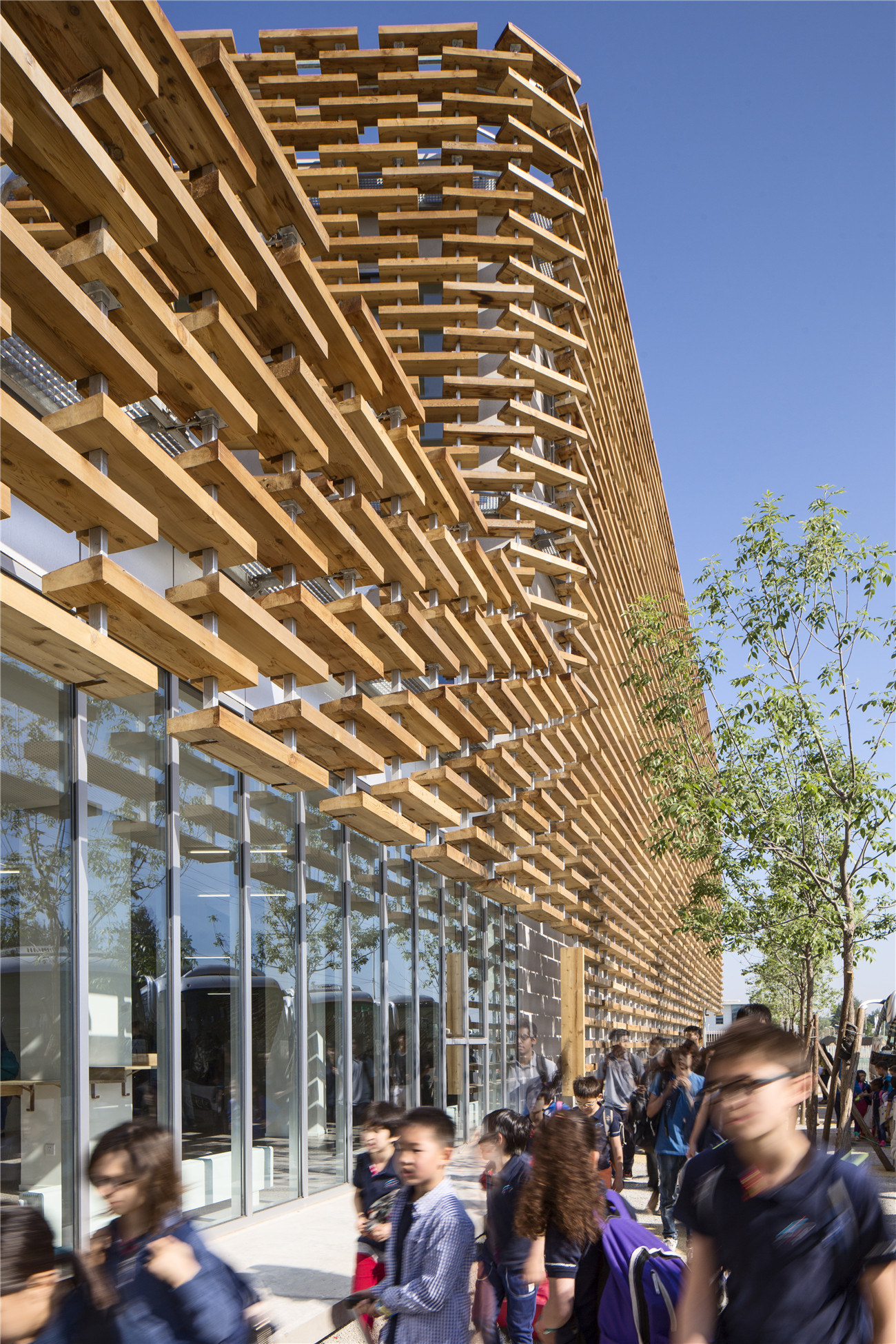
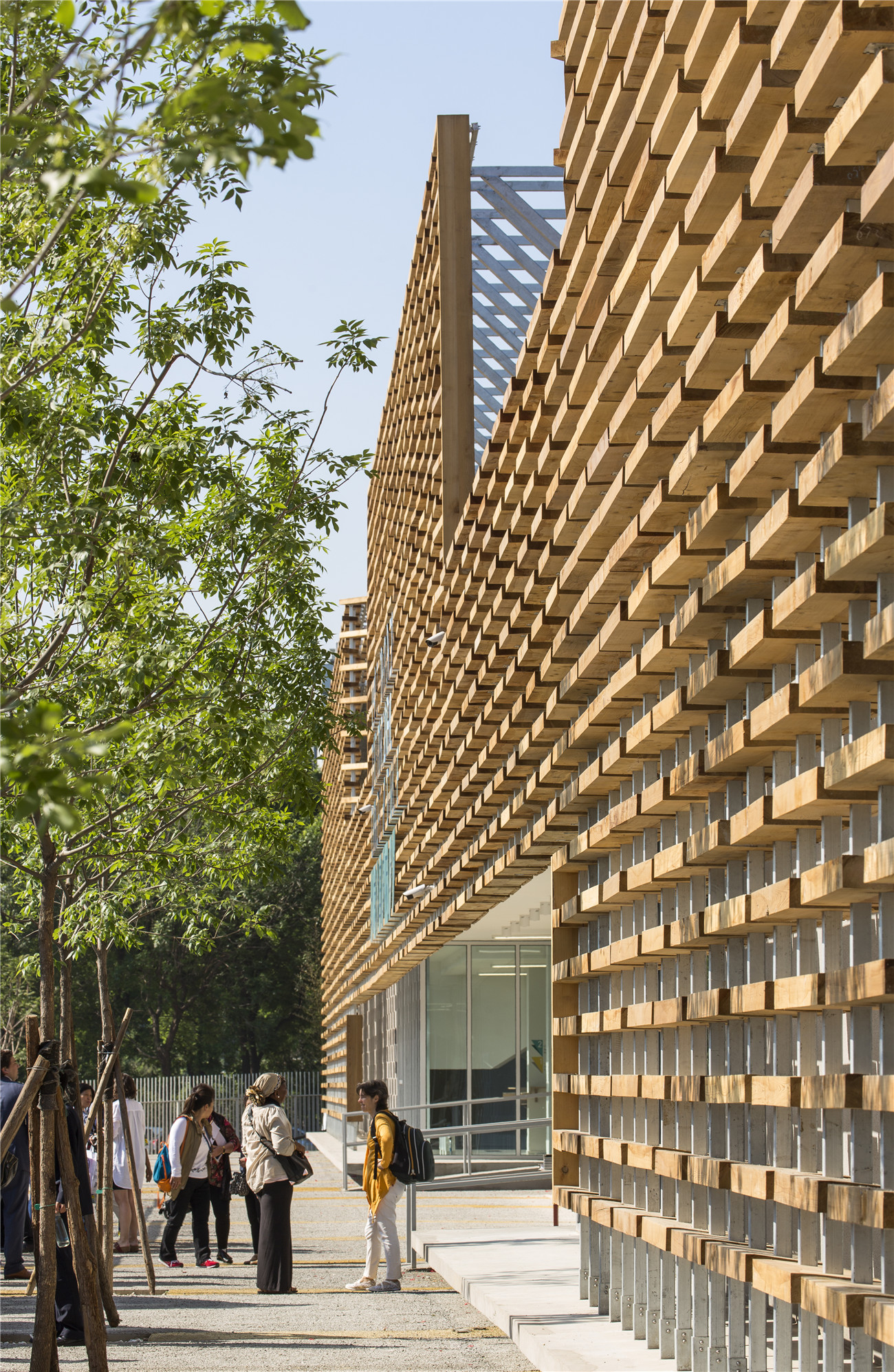
从第二层开始,教室布局兼具合理性和灵活性。层层木质格栅按果树的种植序列排开,如同漂浮于立面之上,形成一层有机的肌理。木质格栅间隙疏密有致,兼顾采光,视野通透,能够有效地阻隔阳光曝晒,同时为室内活动提供人性化私密保护。这些木质格栅的选材灵感来自传统的中国建筑,外形独特新颖,为校园营造一片宁静祥和氛围的同时,更极大地提高了学校的辨识度。
From the second floor up, the classrooms are organized in a rational and flexible way. They are clad in a wooden lattice which seems to float above the organic surroundings formed by the lines of fruit trees. From the inside, this lattice is porous enough to let through light and not obscure views of the outside. It plays a major role in shading the building from the sunlight and protecting the school's activities from outside eyes. Finally, the lattice creates a serene, innovative and identifiable architectural look, drawing inspiration from traditional Chinese architecture.
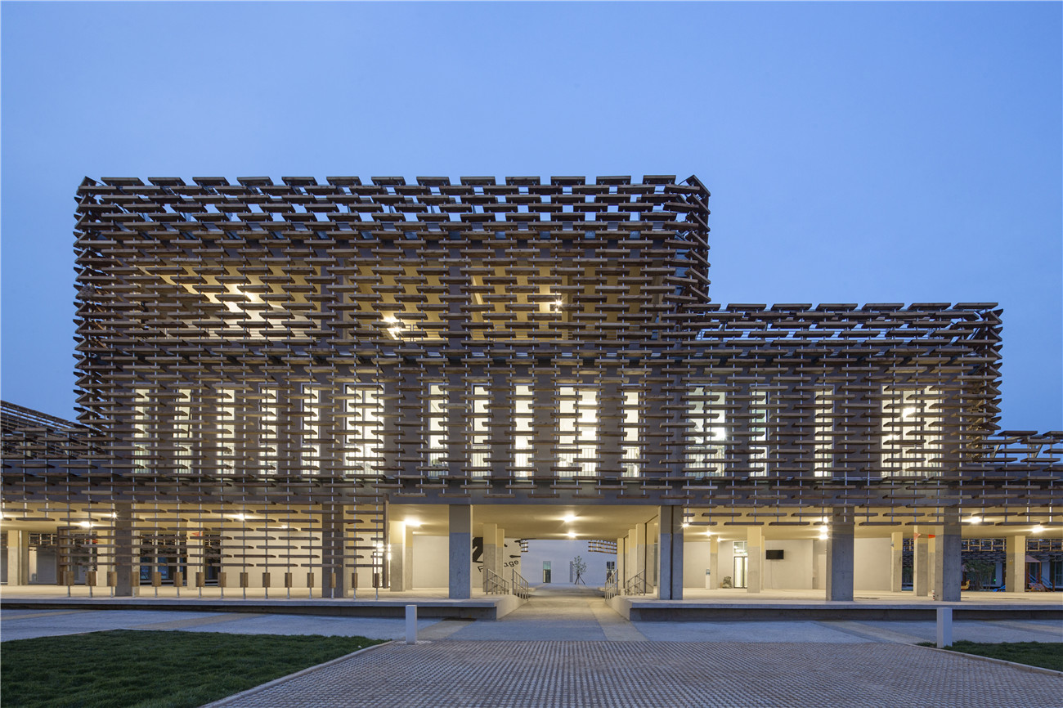
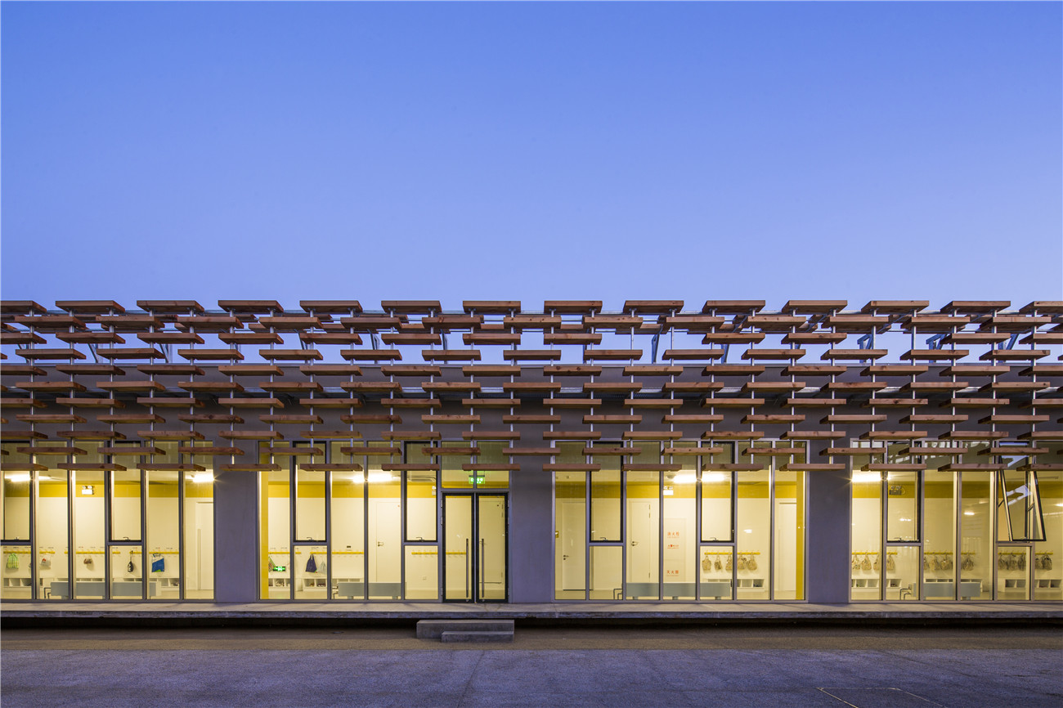
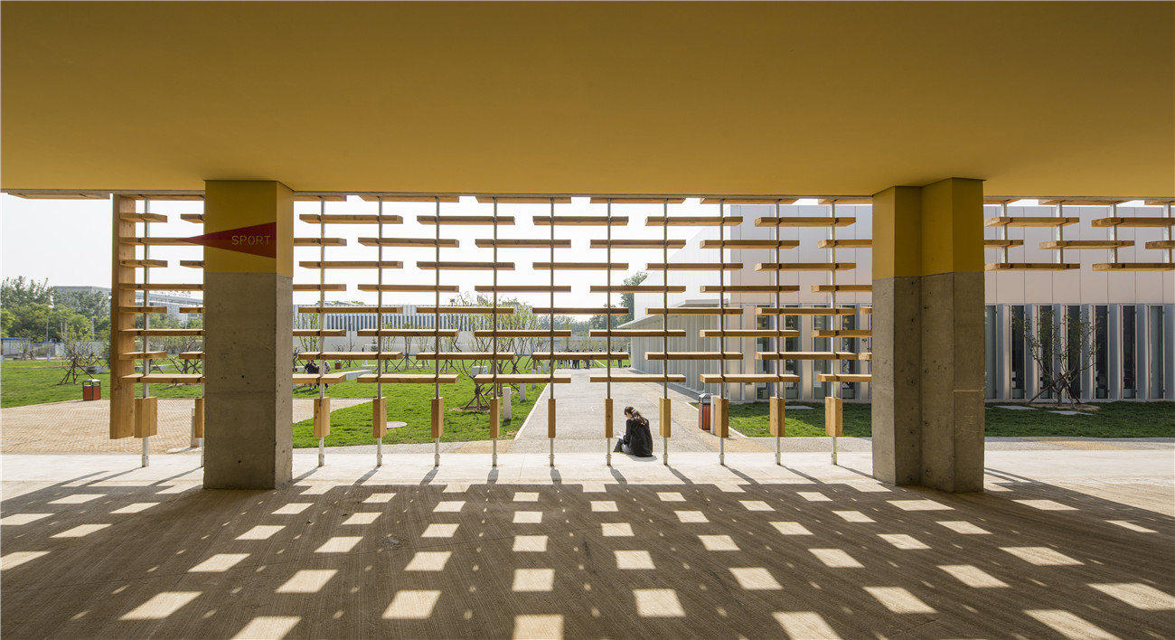

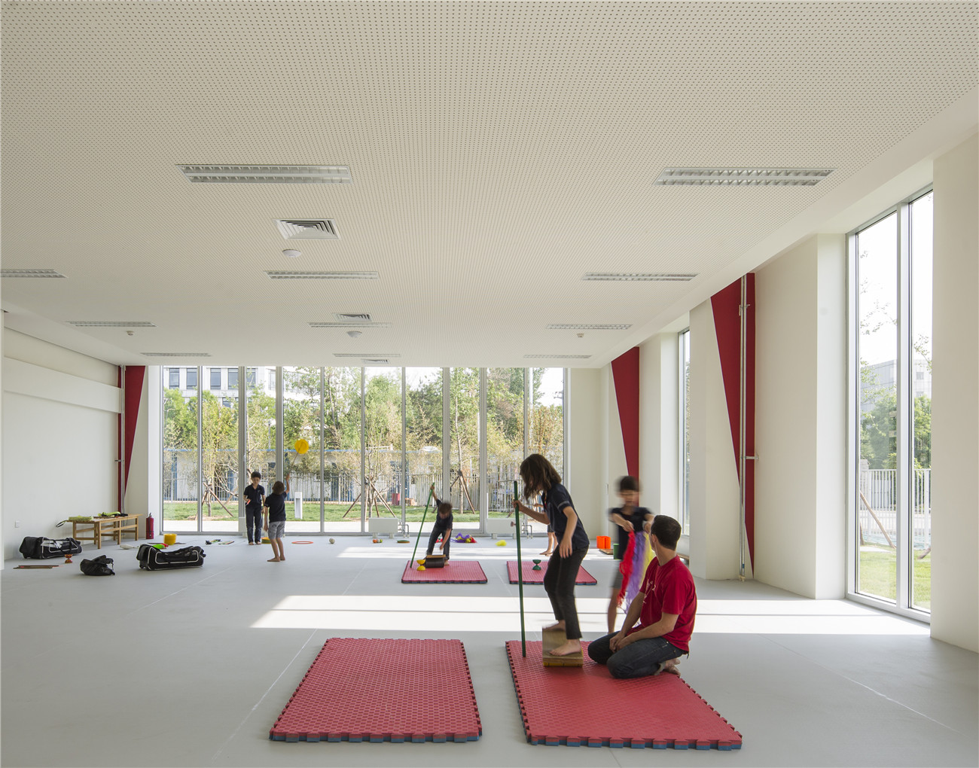
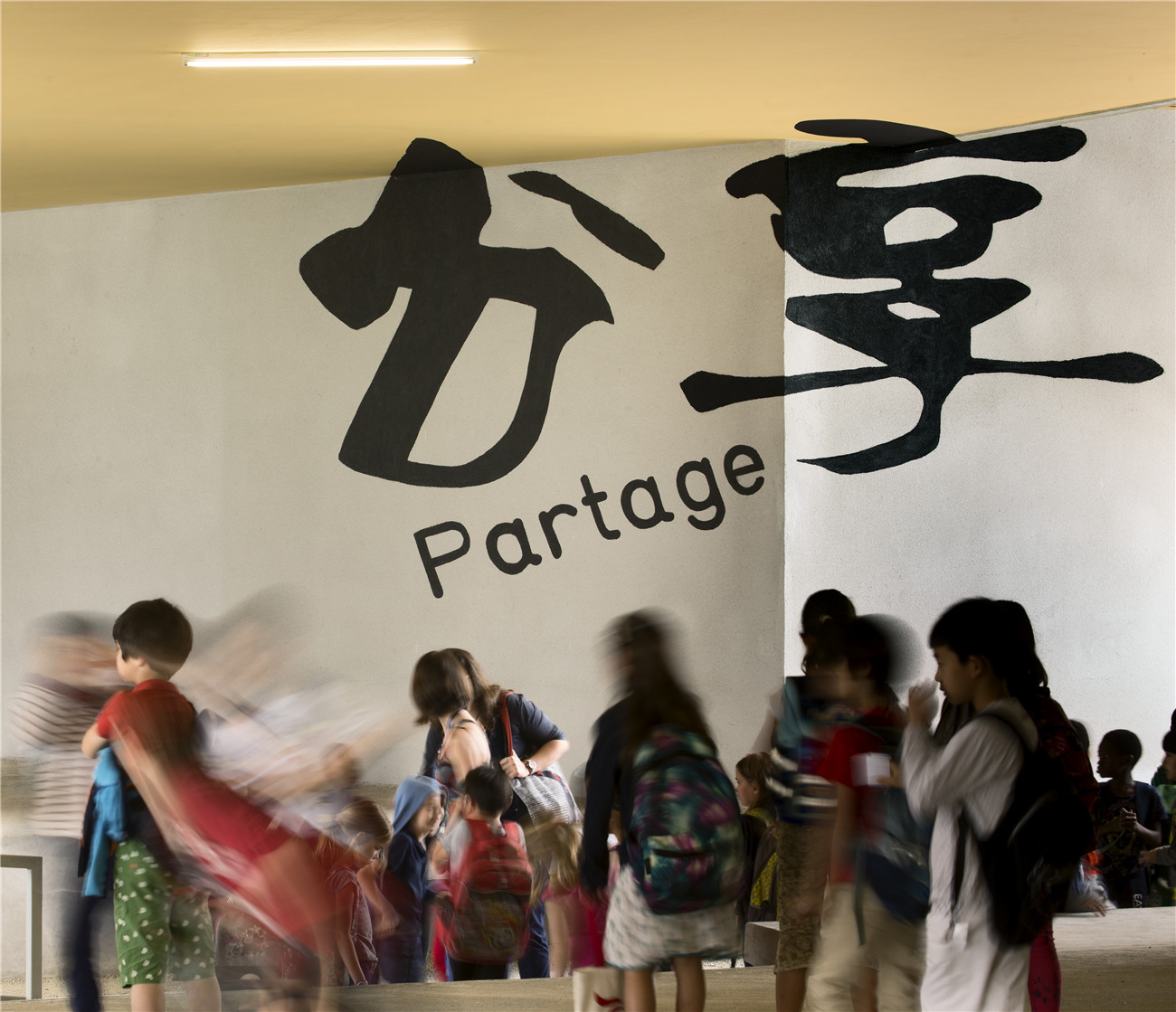
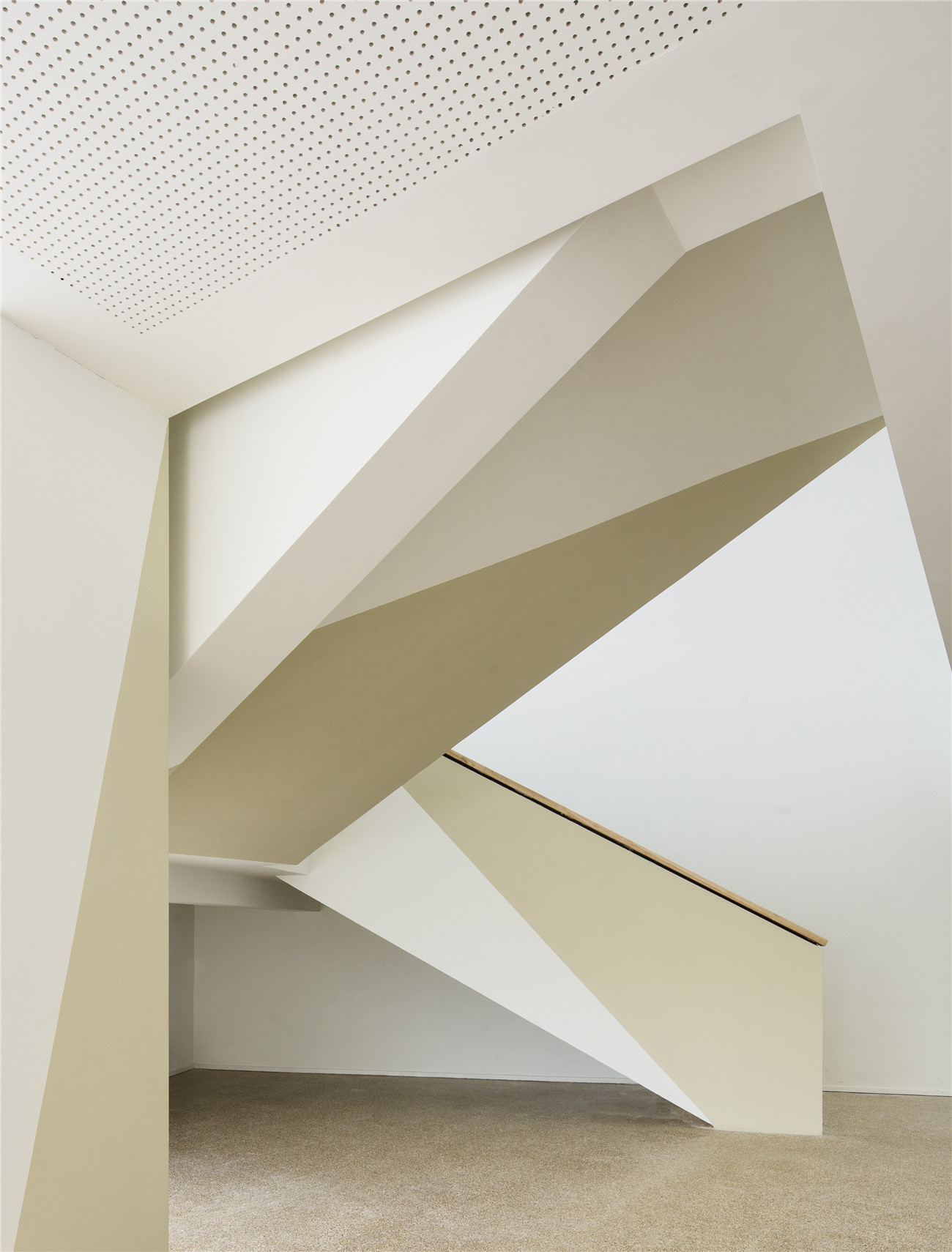
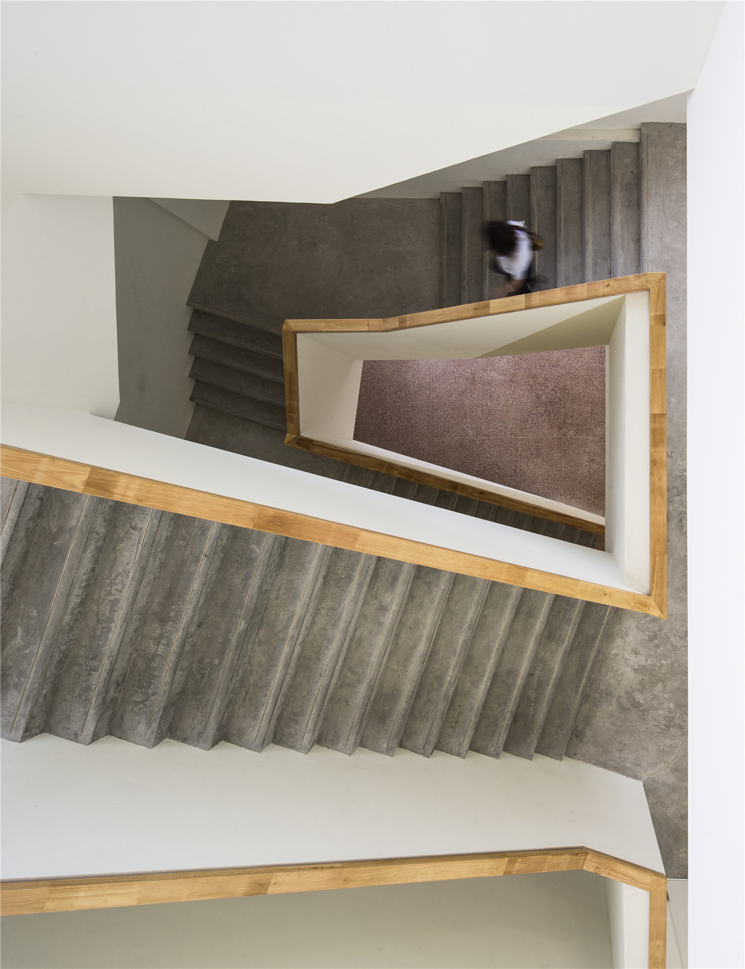
木质隔栅不经涂饰,保留原木颜色,与周边主要建筑的光泽感立面相辅相成,恰到好处。经年累月之后,会变得愈发素雅,赋予建筑物历史感和文化底蕴。
The matt aspect of the wooden lattice around the main building interplays with the burnished surfaces of the gym hall and the canteen.
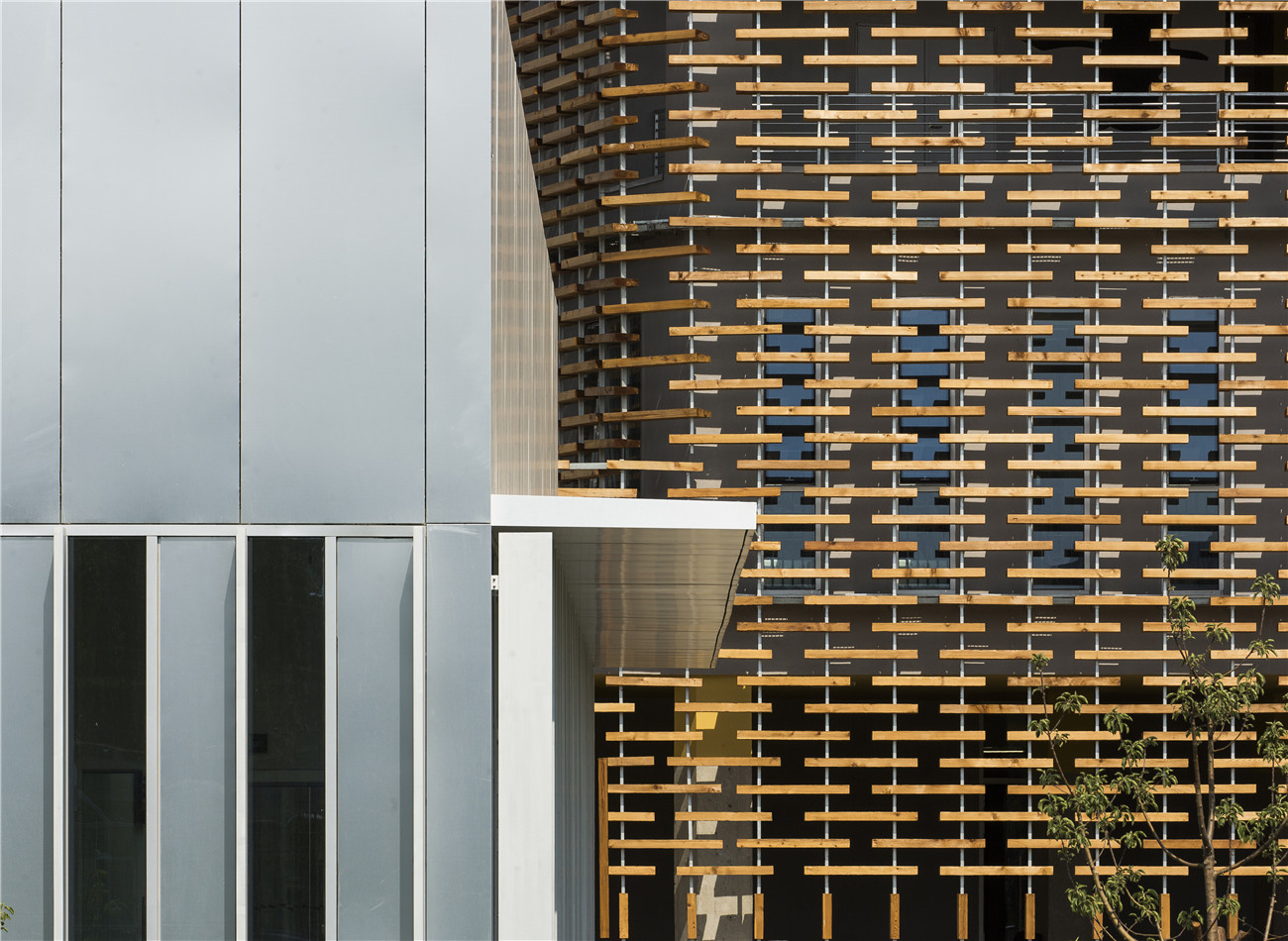

法国学校是符合时代特征的产物,但又不盲目追求流行,整体风格典雅,并可适应将来的发展,建筑营造的舒适感受和惬意氛围会随着时间推移越发隽永。
With a contemporary character which avoids modish excesses, the French school takes a long-term view of design, leaving open various possibilities for development and new uses.
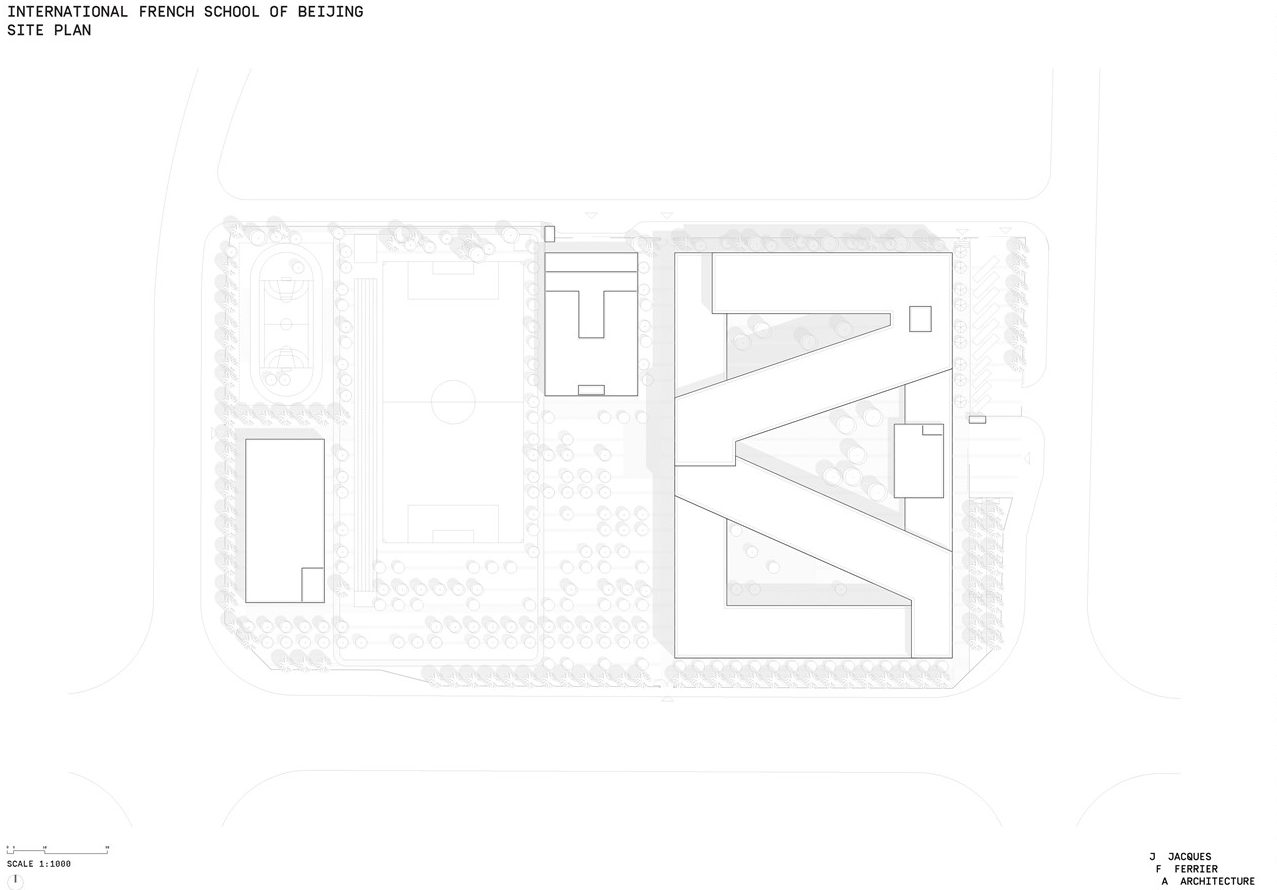
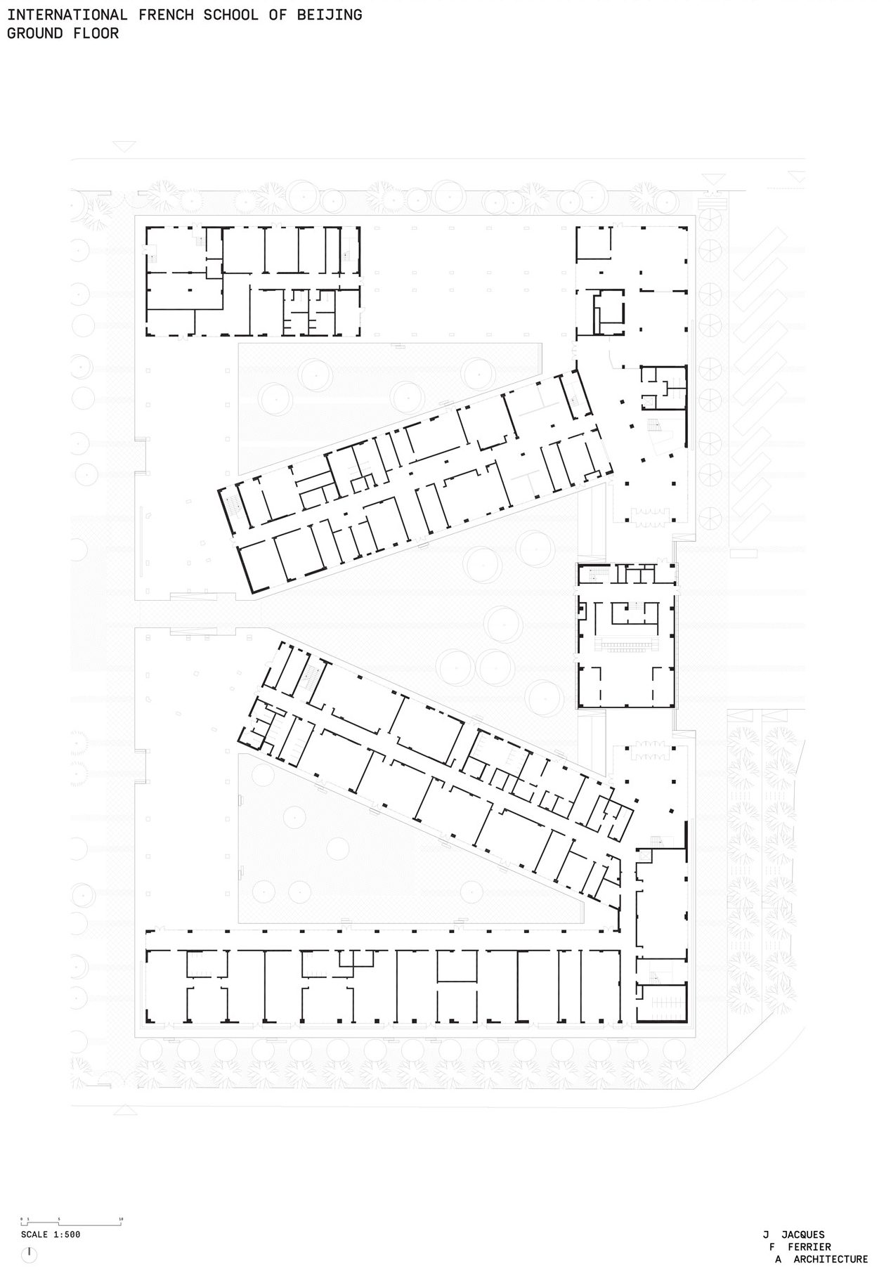
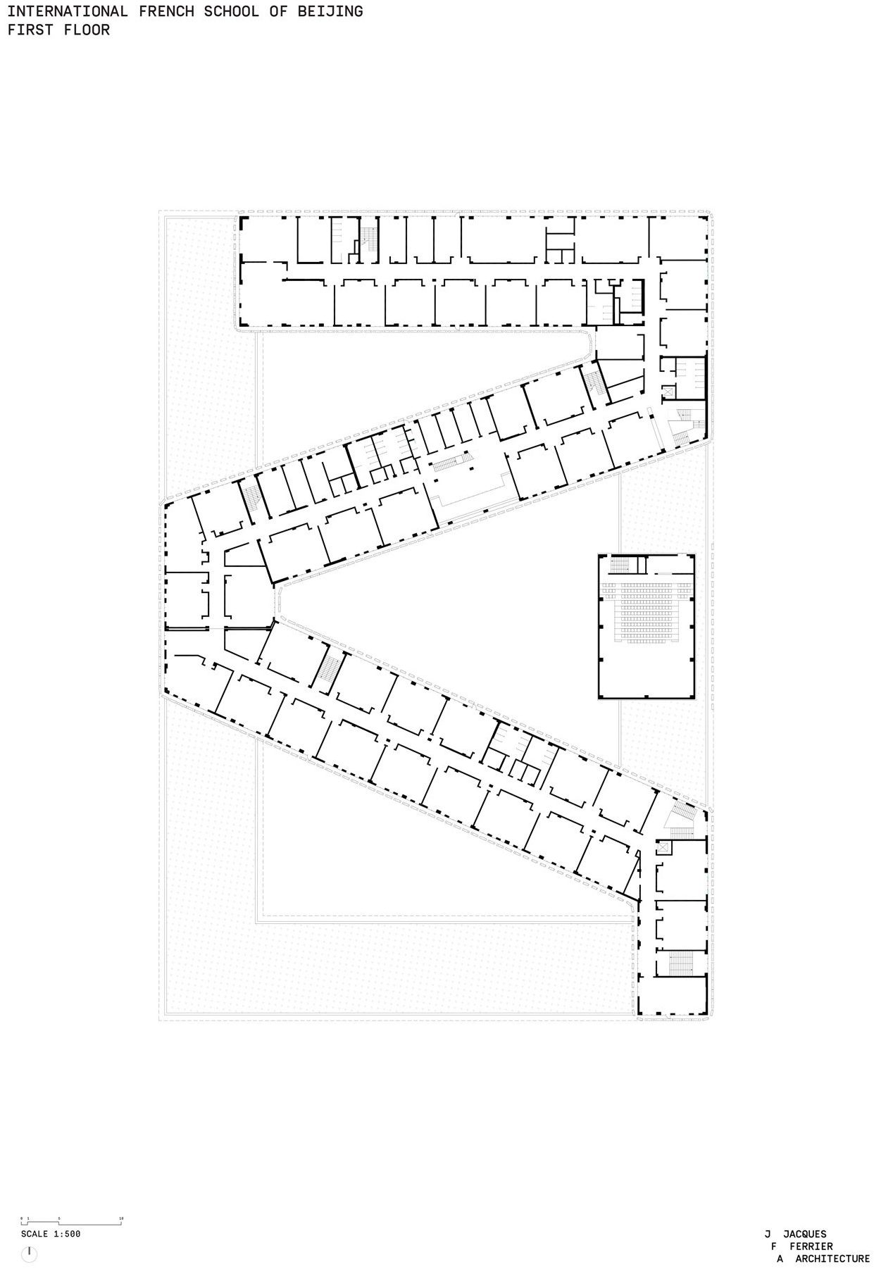
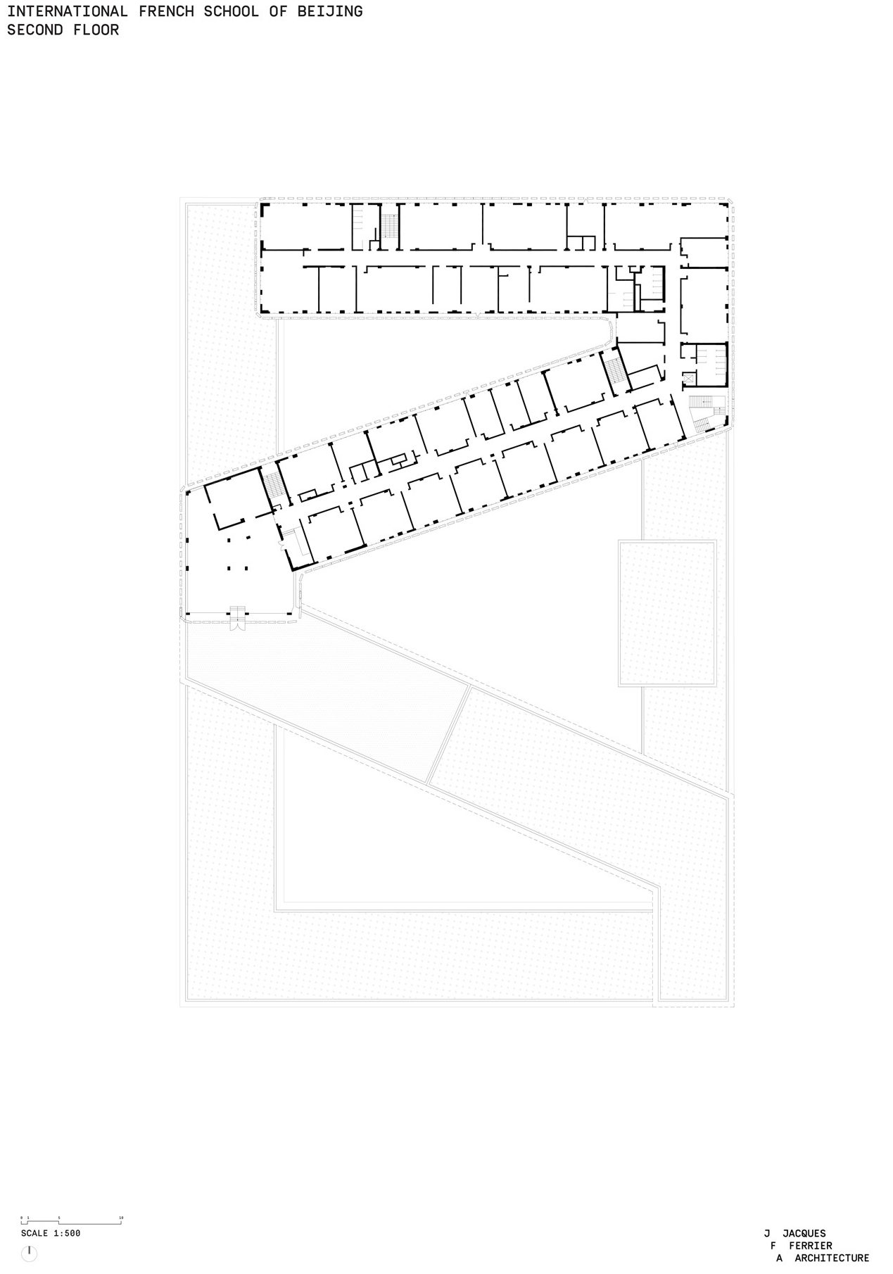

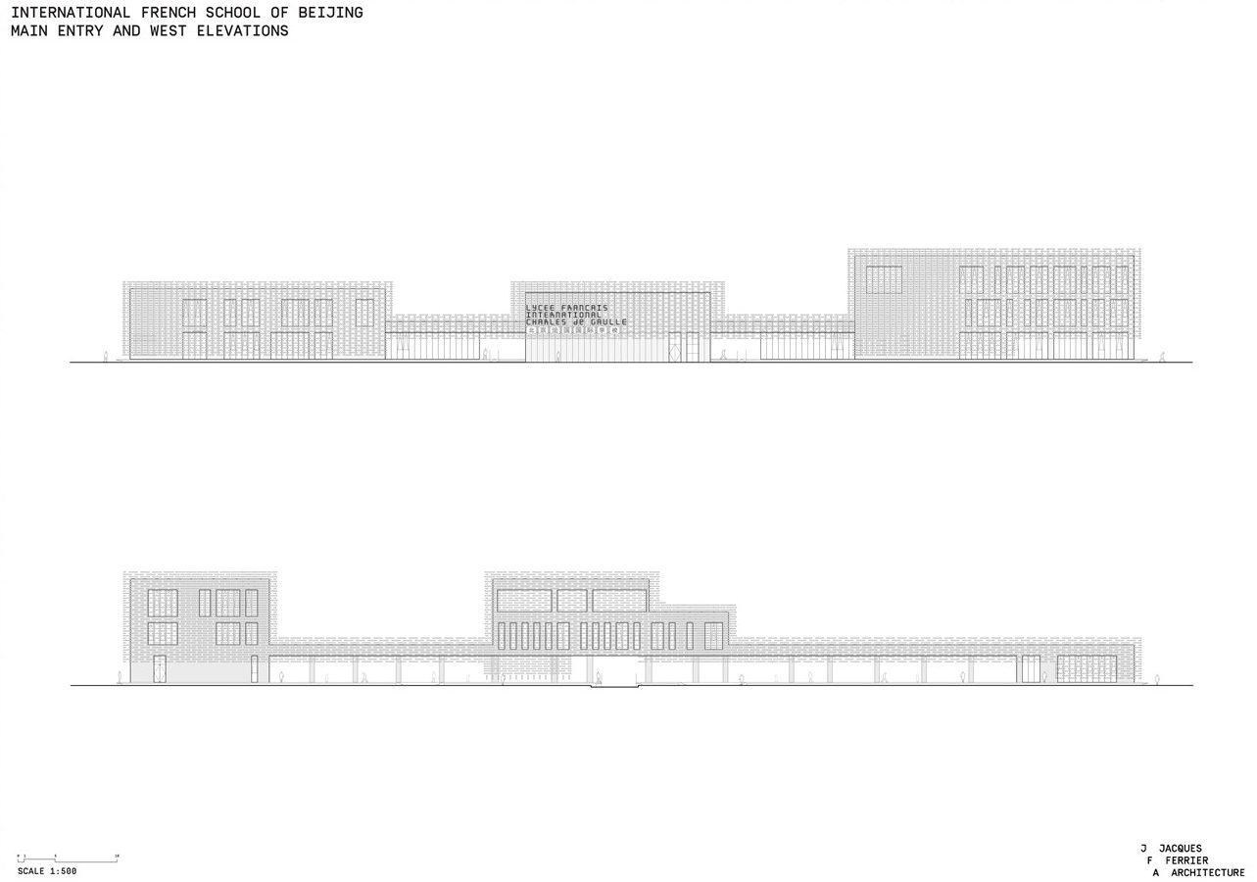
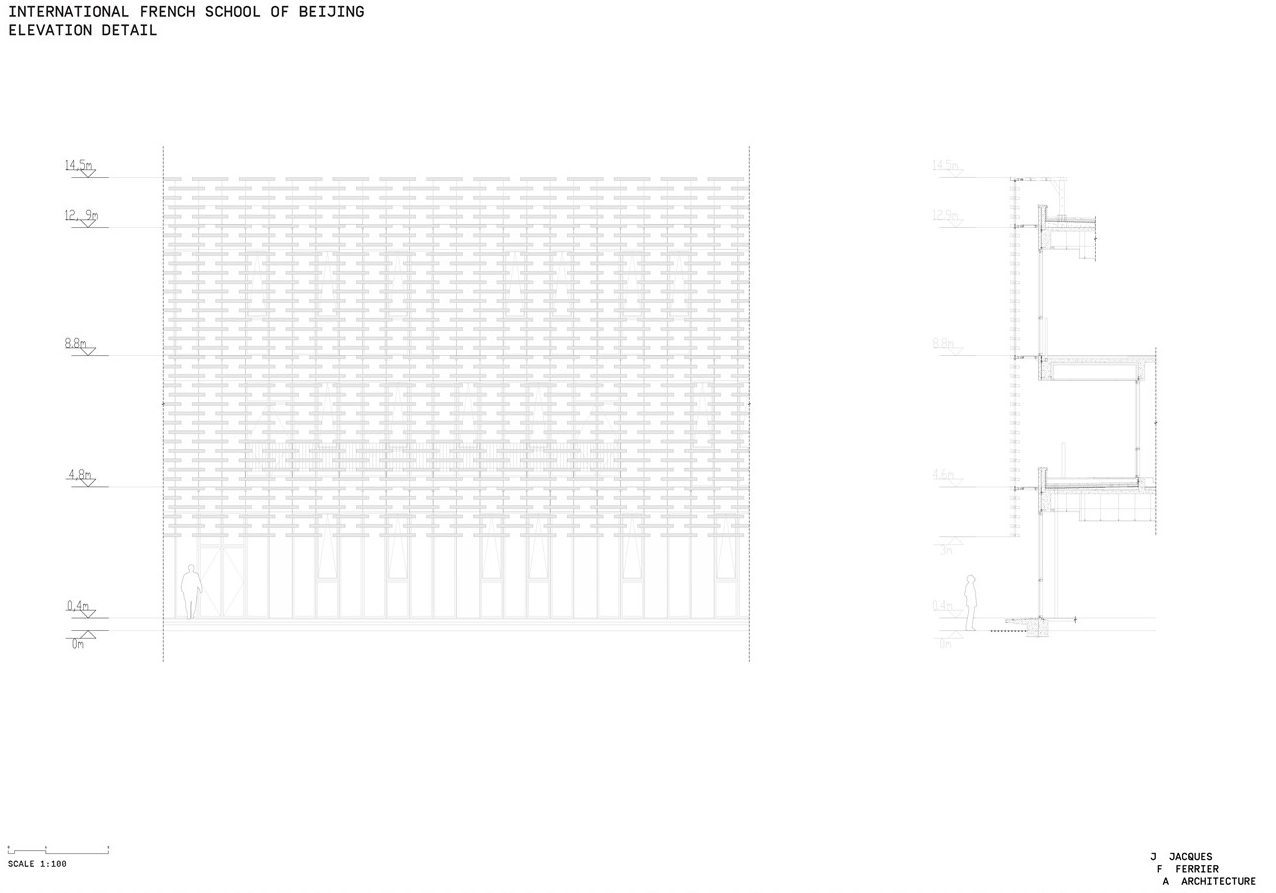
完整项目信息
建筑设计团队:
法国雅克·费尔叶建筑事务所(JFA) Jacques Ferrier
法国SCS感性城市工作室 Pauline Marchetti
项目总监:Aurélien Pasquier
景观设计:法国岱禾景观事务所
业主:北京海外教育署(AEFE, Paris)北京法国国际学校(LFIP)
项目负责:Design Institute CAG
城市:中国,北京
中标时间:2009年6月
竣工时间:2016年5月
照片版权:法国雅克·费尔叶建筑事务所(JFA)/ 摄影师Luc Boegly
Architectural Team:
Jacques Ferrier Architecture, Sensual City Studio
Architects:
Jacques Ferrier and Pauline Marchetti, Jacques Ferrier Architecture with Sensual City Studio
Aurélien Pasquier, architect in charge of the project
Landscaper: Michel Hoessler, Agence TER
Client: The Agency for French Education Abroad (AEFE, Paris) with the French International School of Beijing (LFIP)
Project Manager: Design Institute CAG
Location: Beijing (China)
Surface area: 19,000 m² Net Floor Area
Winning project: June 2009
Delivery: May 2016
Copyright for photos: ©Jacques Ferrier Architecture / photos by Luc Boegly
版权声明:本文由法国雅克·费尔叶建筑事务所(Jacques Ferrier Architecture) 授权有方发布,禁止以有方编辑版本转载。
投稿邮箱:media@archiposition.com
上一篇:你了解建筑师,却不了解结构设计师;你知道KAIT工房,却不知道小西泰孝
下一篇:广州市城市规划展览中心:根植场地、传承岭南 / 华南理工大学建筑设计研究院