NUA Arquitectures

设计单位 NUA Arquitectures
项目地点 西班牙,贝尼塞奈
建筑面积 938平方米
设计时间 2017年
Gon-Gar是一家农用机械维修公司,作为一个工业综合体,它坐落在一个常住人口只有1200的农业小镇——贝尼塞奈的中心城区,已有五十年多年的历史,内有两栋工业建筑和一栋工厂主的住宅。此次扩建和改造项目旨在对这个工业综合体进行有机重组。
The project to expand and rehabilitate the Gon-Gar Workshop involves the reorganization of an organically growing industrial cluster consisting of two industrial buildings and the owners’home, which make up this agricultural machinery repair company. The complex has been located for almost 50 years in the centre of the compact urban area of Benissanet, a small, essentially rural and agricultural town of barely 1,200 inhabitants, located on the right bank of the lower River Ebre.

项目主要包括两部分。一是将场地现有的旧仓库改造为办公建筑(B2楼),置于场地的中心;二是新建一栋与旧楼相连的开放式工业建筑,作为机械车间和展览空间(B3楼)。办公建筑的搬迁以及新厂房的建造,提升了该综合体的内部连通性,提高了员工的工作生活质量,并增加了938平方米的面积,总面积达到2610平方米。
The project consists of the conversion of an abandoned pre-existing warehouse into an office building (Building B2), and the construction of a new open-plan industrial building attached to the former, which will be used as a mechanical workshop and exhibition area (Building B3). The relocation of the offices in the centre of the cluster and the construction of the new workshop has made it possible to multiply the internal connectivity of the complex and improve the quality of working life of its workers.

站在全镇规划的角度,旧仓库的修复和工厂车间的新建,使这个工厂与周围环境更好地结合在一起。建筑主体为三层的阶梯式体量,间距五米的人字形屋顶极富韵律美。新建筑的东南街角立面,既反映出建筑内部空间需求和特征,同时也融入整个城镇的景观中。
In town planning terms, the recovery of the pre-existing warehouse and the construction of the new industrial workshop blend the complex into the surroundings, consisting mainly of three-storey terraced houses with a gable roofs constructed rhythmically every 5 m. The project gives form to the new urban front of the cluster with the definition of a new corner façade perimeter facing south and east that responds to the needs and characteristics of its interior space and, at the same time, to its integration and adaptation to the urban landscape.



这个由两栋不同建筑组成的项目呈现出截然不同的双重特征。
The project is thus conceived as a double intervention with very different characteristics.
旧仓库的改造策略与原始场地的特征密切相关。例如划分双层空间,增设天窗来改善建筑的光线条件和空间感受,以及用新的轻型木质构件来划分私人办公空间。在尽可能保留原有结构的同时拆除、改造和植入空间。
The transformation of the old warehouse is implemented through various specific actions that interrelate with the pre-existing features, such as the formation of a new double space, the opening of new windows and new skylights to improve the lighting and spatial conditions of the building, and the construction of lightweight wooden structures to define private offices and furniture. Emptying, trimming and inserting while trying to preserve the essence of the original construction.



新建的工厂车间总面积625平方米,被设计为开放式建筑,很好地与支柱支撑的梯形轻质钢结构相适应。支撑屋顶的结构框架与一系列北向的天窗结合,自然地将光线引入室内。轻盈的室内空间与鲜明的、试图融入周围环境的外观产生对比。
On the other hand, the new workshop is conceived as a newly constructed 625m² open-plan building adapted to the limits of its trapezoidal plot by means of a lightweight steel structure supported by perimeter pillars. The structural framework that supports the roof incorporates a series of north-facing triangular skylights to illuminate the interior space in a natural way. The feeling of lightness of the interior space of the building contrasts with a more emphatic and contextualized exterior intended to blend with the surroundings.



尽管两栋建筑有着显著的差异,但该项目希望构建二者之间的对话、联系和统一,加强他们与场地原有要素以及城市景观的联系。
Despite being two very different pieces, each with its own character, one of the keys of the project has been the search for continuity, dialogue and consistency between the two constructions and their relationship with the pre-existing elements and the urban landscape.
首先,新车间的主体结构沿着原有轴线布置,并且尊重原有建筑的朝向和基本模块。在连接办公建筑的同时,车间在梯形斜边的一侧也以同样的方式,融入建筑结构主立面的几何形态中。
In the first place, the main structure of the new workshop has been designed following the main axes of the existing building structure. The preservation of the orientation and module of the structure of the old building orders and links the two buildings and at the same time allows the oblique side of the trapezium to be resolved in the same way, absorbing the geometric deformation in the structural section of the main façade.

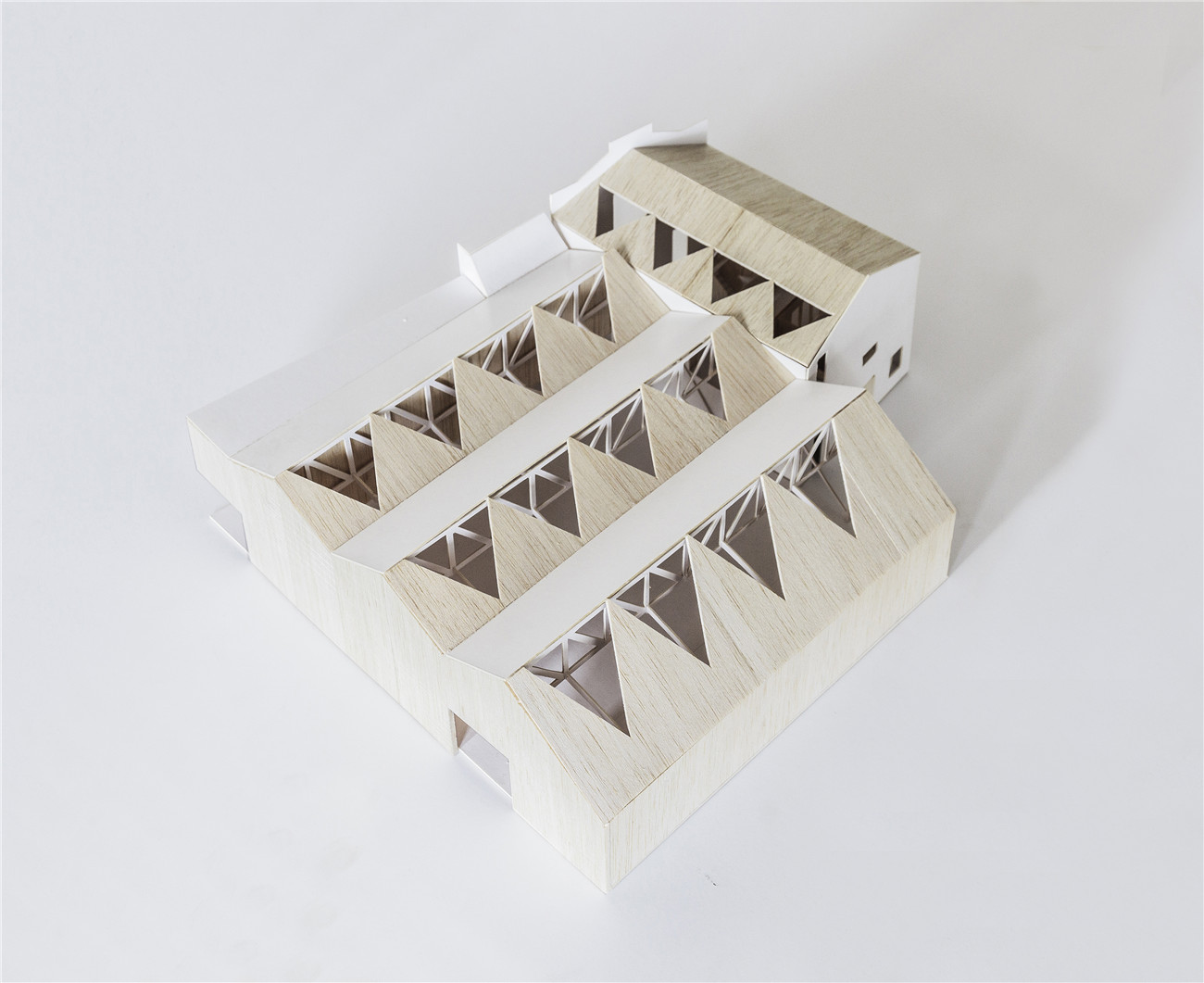
其次,两栋建筑在功能上也是相互联系的。建筑师在两栋建筑间新增了连接空间,因而机械和产品可以在二者之间运输。同时,车间二层设计了用层压木材建造的夹层,作为公司的新会议室。 原仓库两层高的开阔空间与这个夹层形成鲜明的对比,旨在以体量感将两栋建筑联系起来。阳光透过巨大的天窗将这个空间照亮,使其成为这个综合体中最具代表性的空间之一。
Meanwhile, the two buildings are functionally connected inside on the ground floor thanks to the opening of new connections in strategic places that allow the transit of machinery and products between the different buildings in the complex. At the same time, at the first floor level, the new workshop incorporates an attic built with laminated wood that houses the company's new meeting room. This room, which contrasts with the emptying of the double space of the existing building from where it is accessible on the first floor, merges the two buildings and is visible from the outside through a large window that illuminates one of the most representative spaces in the complex and is intended to link the two buildings volumetrically.



最后,基于对贝尼塞奈住宅区城市肌理中传统几何构成规则的解读,在新工厂车间、原仓库和周围环境之间整合并建立起必要的城市连续性。建筑师精心考虑了结构凸窗的尺寸,坡屋顶的节奏和侧立面的轮廓,间隔的距离,位置和比例,以及局部用砂浆覆盖的热粘土墙的结构处理与调整,同时与现有城市形态中新建筑约20x30米的立面尺寸保持统一。
Finally, the reinterpretation of the traditional geometric and compositional rules of Benissanet's residential urban fabric makes it possible to integrate and establish the necessary urban continuity between the new workshop, the existing warehouse and the surroundings. The dimensions of the structural bays, the rhythm of the slopes of the roof and the profile of the side façade, the size, location, and proportion of the gaps, and the textural treatment of the thermo-clay walls partially covered with mortar intend to modulate, defragment, and integrate the new volume of approximately 20x30m of façade in the existing urban morphology.





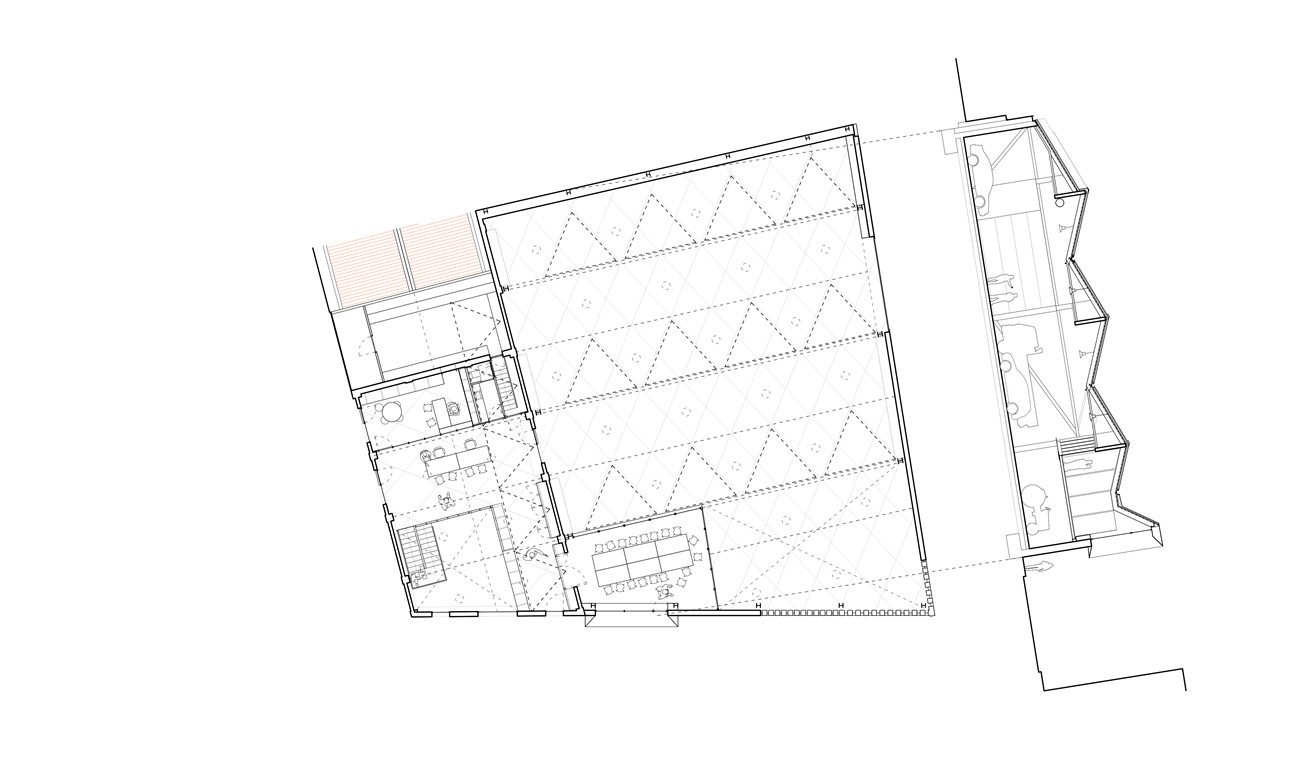
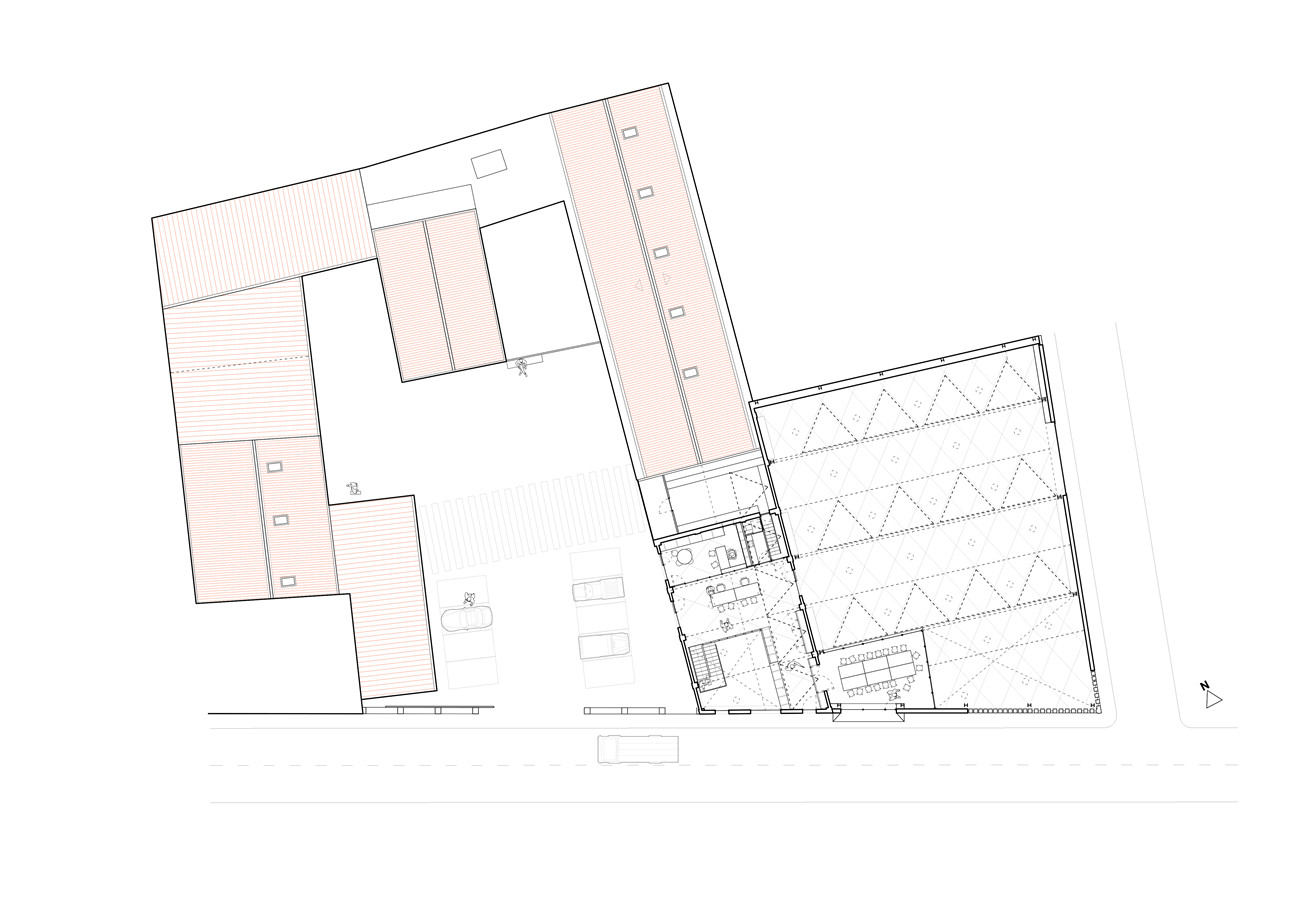
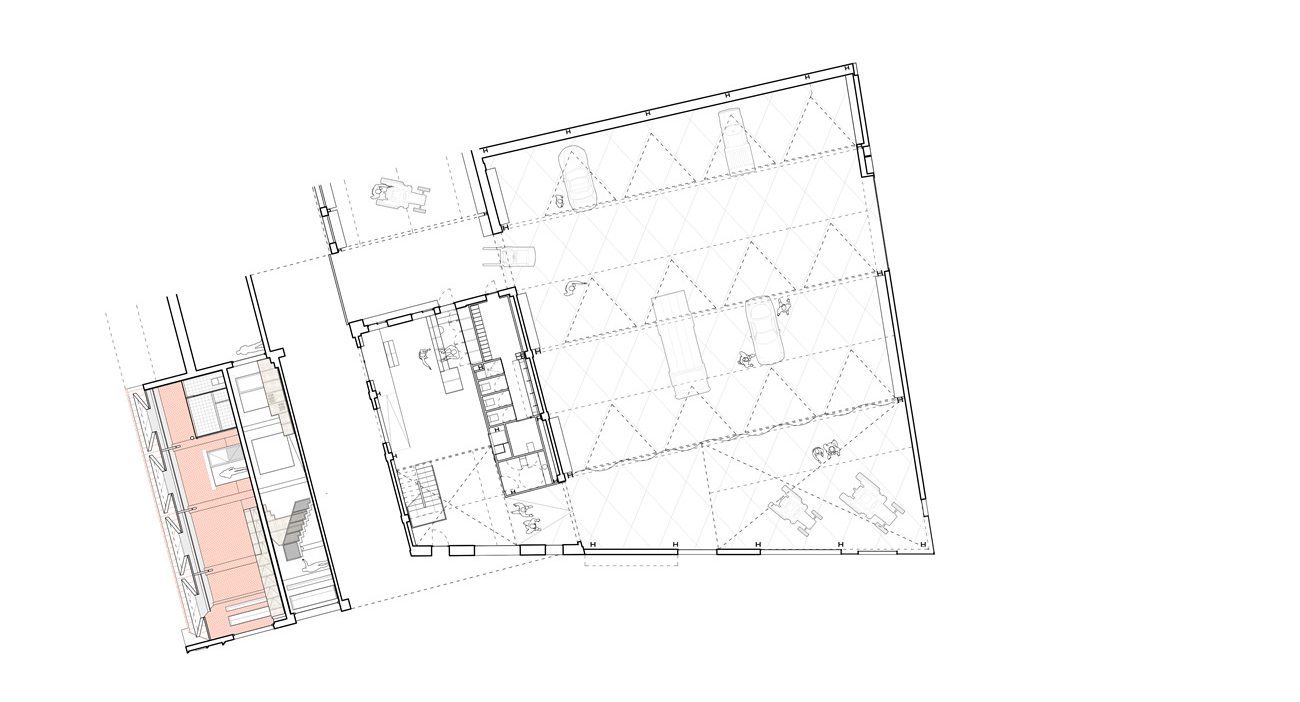
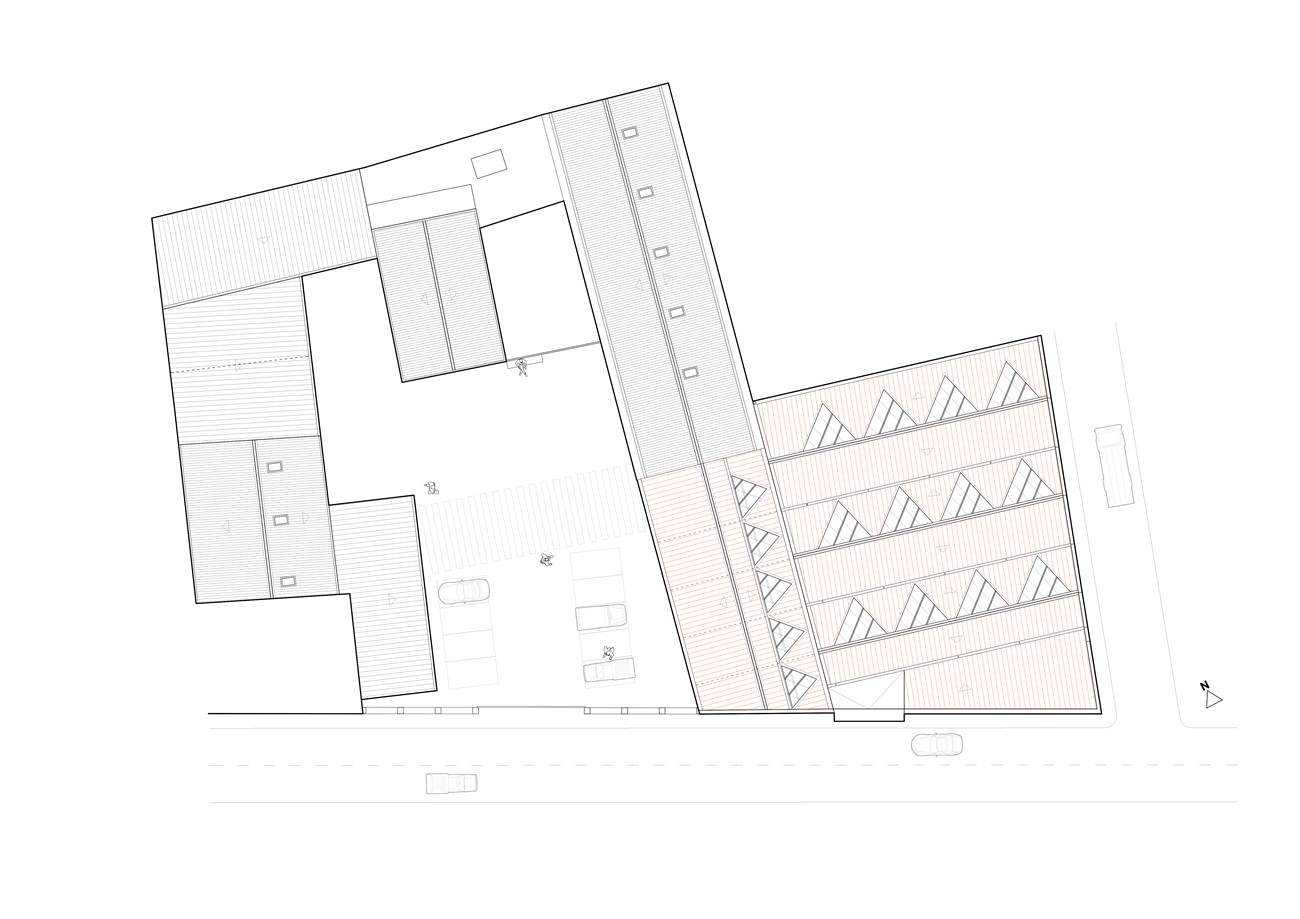
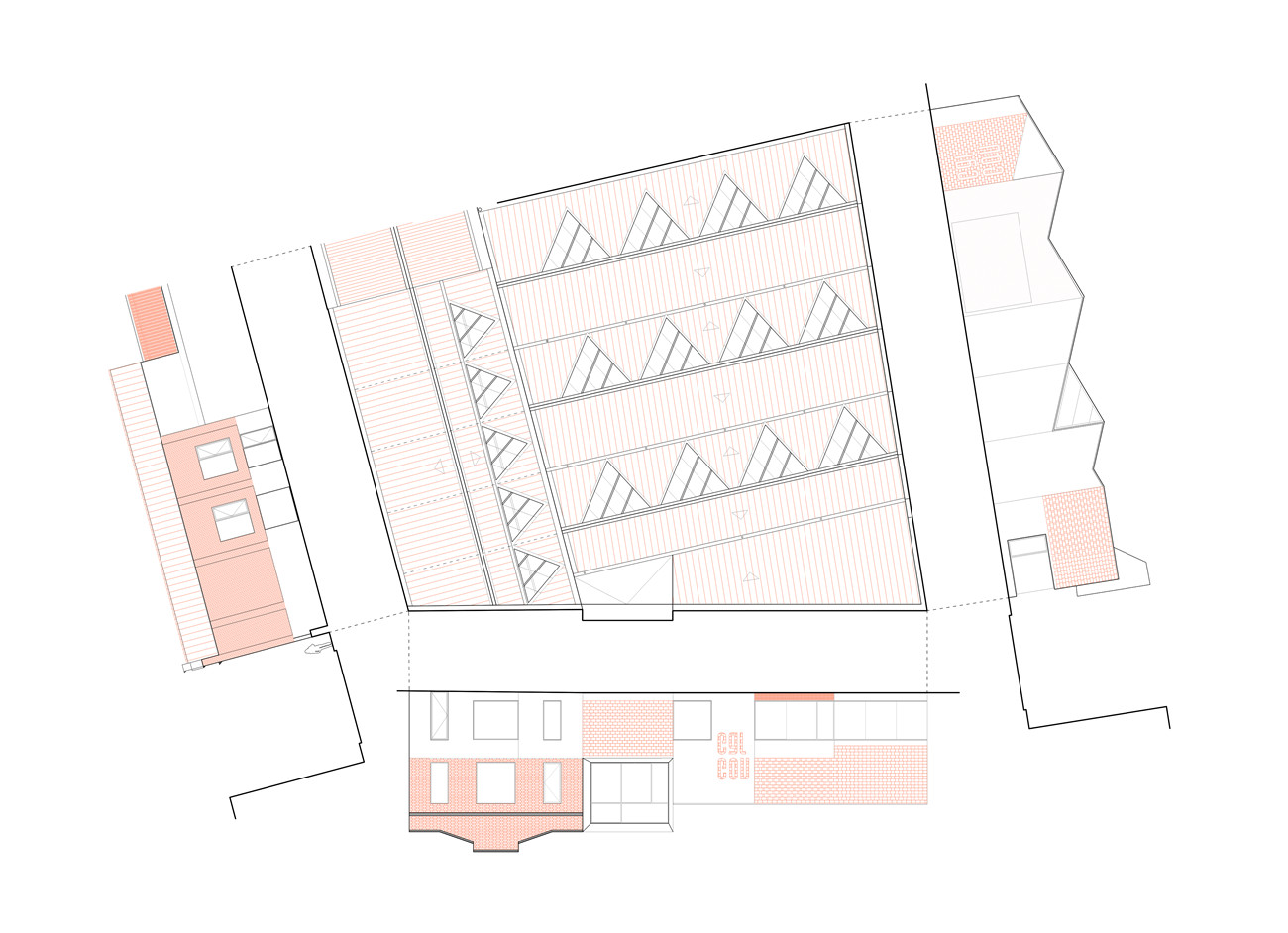

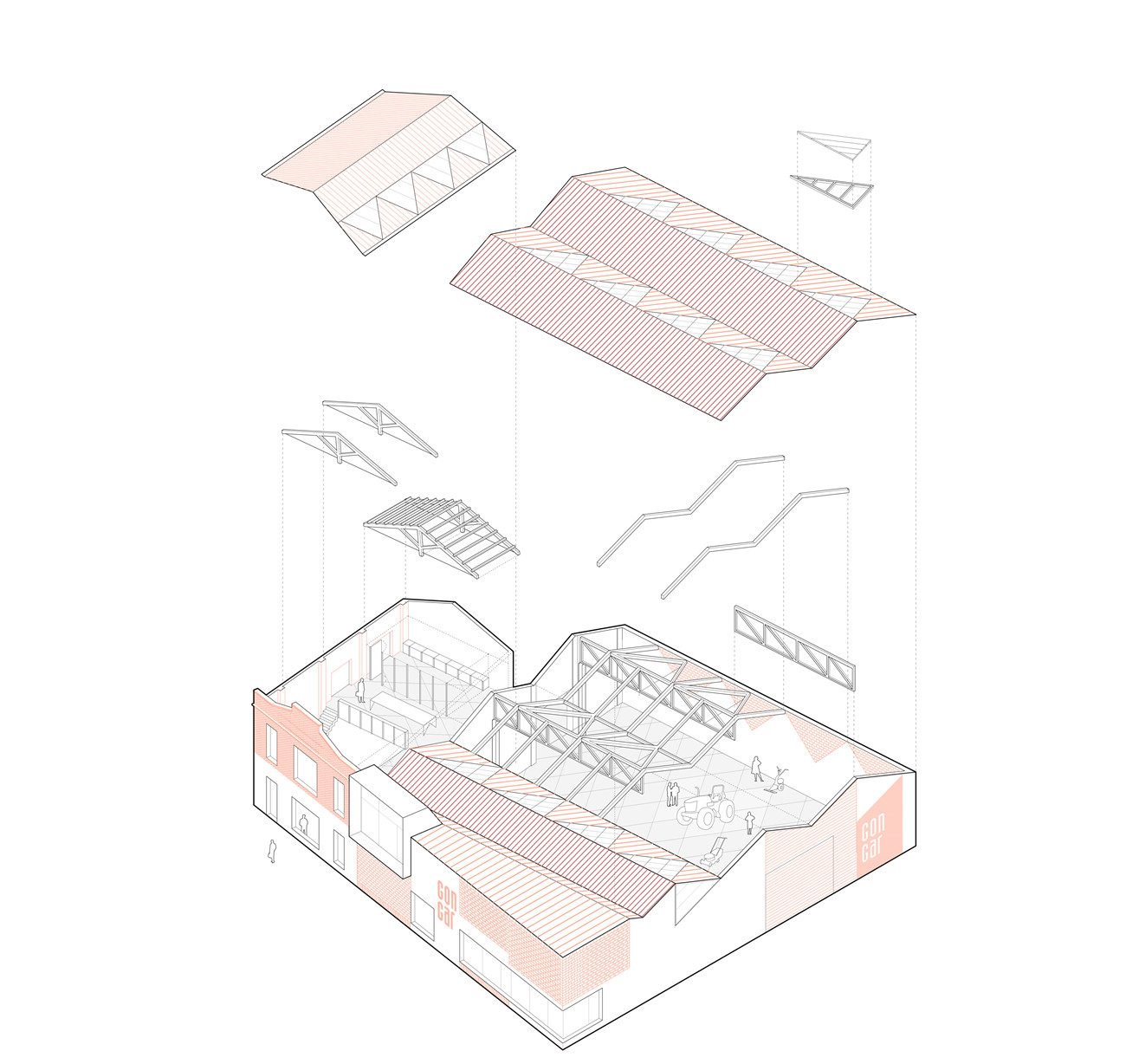

完整项目信息
Architects: NUA arquitectures (Ferran Tiñena, Arnau Tiñena, Maria Rius).
Technical architect: Teresa Arnal.
Structural calculation: Windmill Structural Consultants SLP.
Construction company: Germans Llarch SL.
Structure: Maifersa SL.
Joinery: DM Espai Fusta SL
Electricity: Electricitat Sarroca SL
HVAC: Climartí SL
Location: Benissanet, Tarragona.
Area: 938m²
Budget: €454/m²
Photographs: Adrià Goula
版权声明:本文由NUA Arquitectures授权有方发布,禁止以有方编辑后版本转载。
上一篇:20世纪人类幻想的未来,今天实现了多少?
下一篇:中山古镇万科城施工现场发生坍塌,无人员伤亡