EAA - Emre Arolat Architecture

设计单位 Emre Arolat 建筑事务所
项目地点 阿治曼, 阿拉伯联合酋长国
建筑面积 10,000 平方米
项目年代 2018年
在阿拉伯联合酋长国中,阿治曼是最小的酋长国,位于迪拜和沙迦的北部。诺拉清真寺和社区中心的业主是一位商人,投资建造该综合体以纪念他近期辞世的母亲。项目位于阿治曼国的中心地区——首都阿治曼城,首都沿用国名的惯例与其他阿拉伯联合酋长国相同。整个项目地块占地近1万平方米。
Ajman is a small Emirate, to the north of Dubai and Sharjah and a member of the United Arab Emirates. Nora Mosque and Community Center will be built by a prominent businessman in memory of his late mother, who recently passed away. The project’s site is centrally located in Ajman, the capital city which holds the same name as the Emirate. The site comprises an area of close to 10,000 square meters.
基地周围是形态各异的建筑群,而北部高层住宅区的巨型墙带来了压迫感,综合体并不追求在上述区域条件内凸显自我,而是探寻创造独特空间氛围的方式——从大地中生长出的壳状组合平台。这种方式使建筑群具有一定张力的同时,还与环境紧密相连,并创造出属于自身的独特空间环境。
Instead of competing with the heterogeneous building stock nearby or with the oppressive impact of the giant wall formed by the high-rise residence blocks on its north, the complex was designed with an approach that creates its own unique and alluring ambiance, a composition of shell-like platforms deriving from the earth below. This approach helped the building to develop a rather strong yet at the same time a quite tensioned relationship with the context and to create its own unique spatial setting.
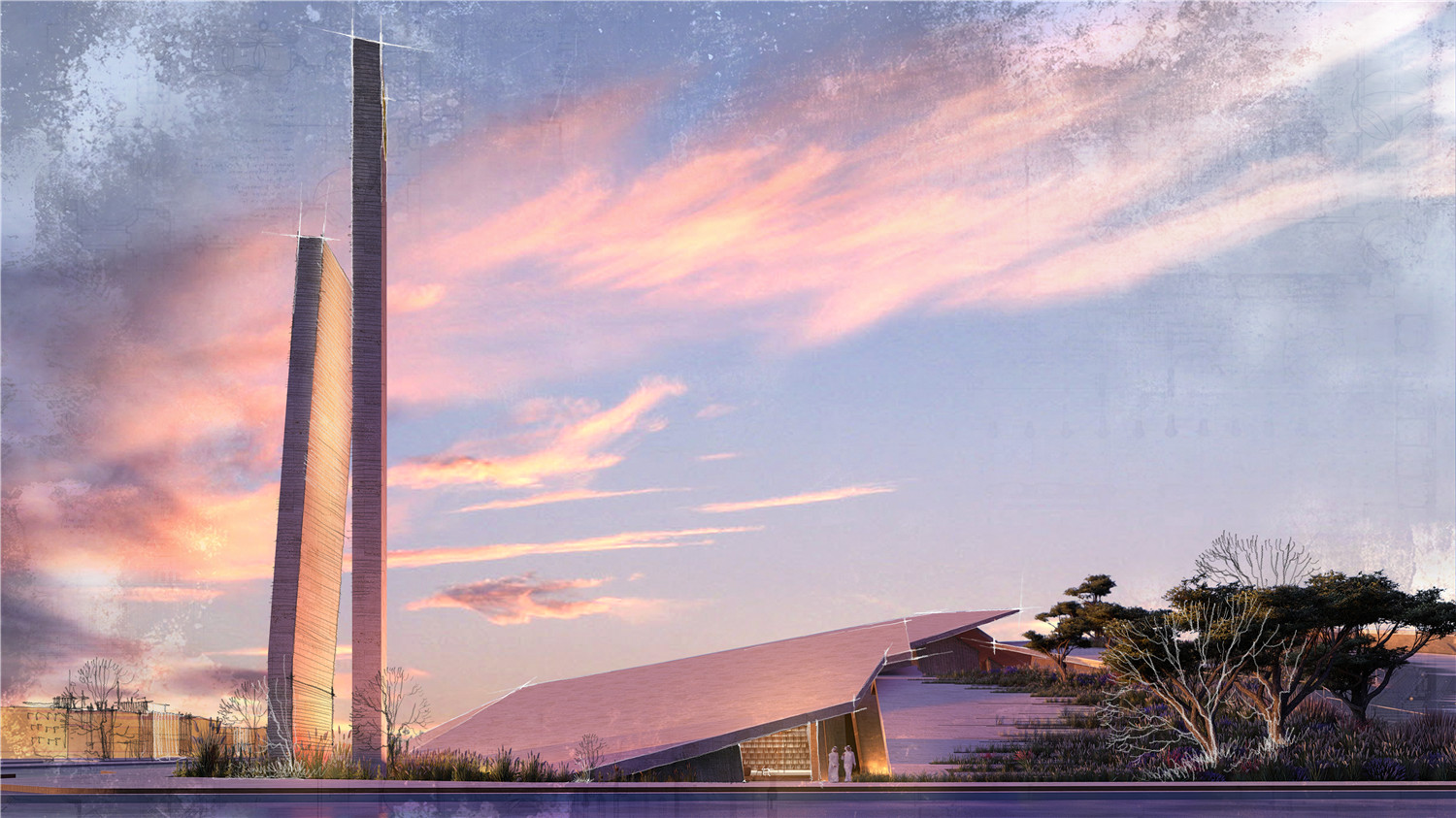
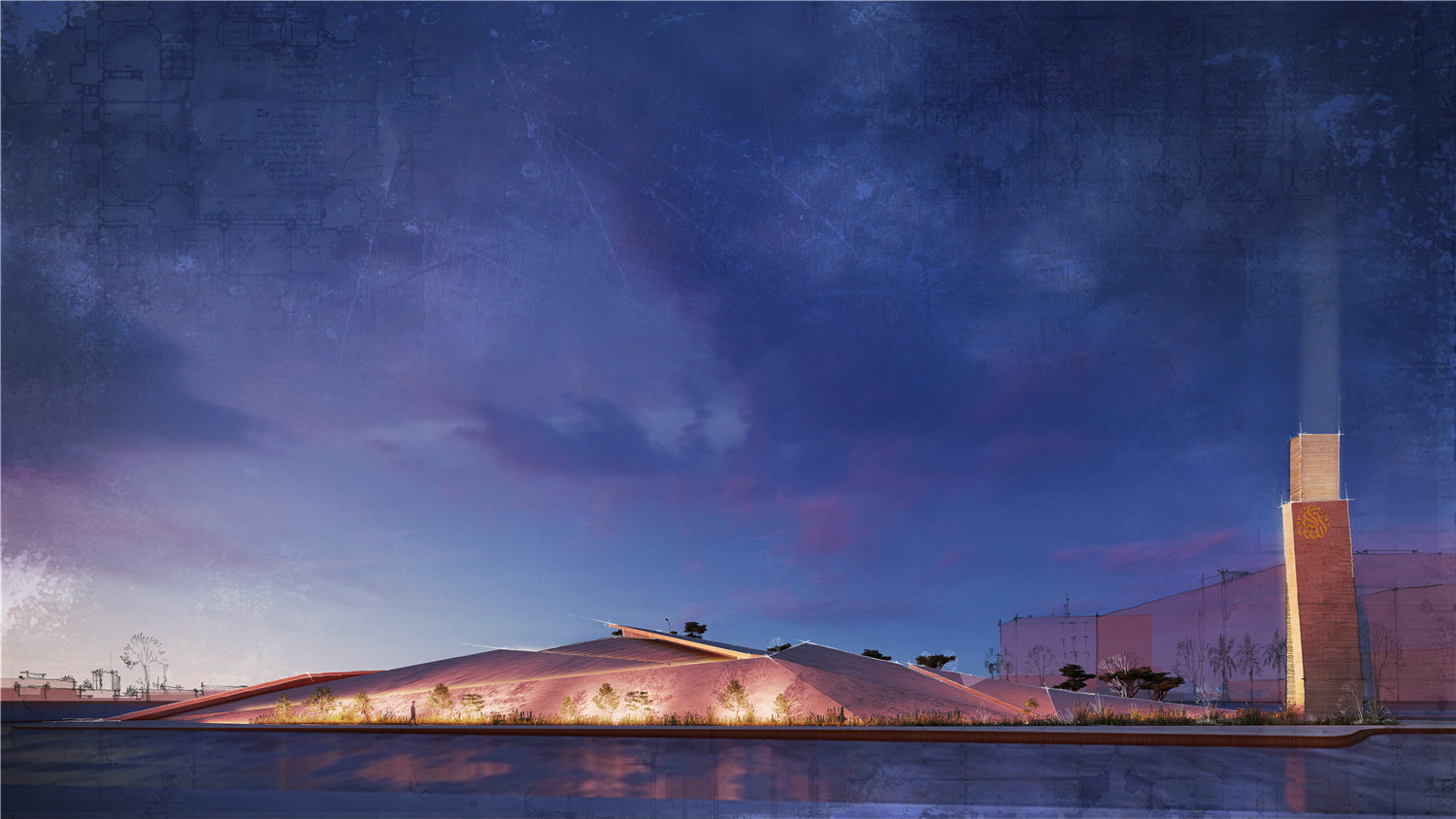

这个多用途综合体包括一个可容纳2500人的清真寺、几个用于各类社交和教育活动的大厅、以及娱乐和服务功能空间、一个半封闭式停车场,旨在为城市打造重要的公共空间。
The multi-use Complex with a mosque for 2,500 people, several halls for various social and educational activities, recreational and service areas, and a semi-closed parking area was designed to form a significant public use space for the city.
在四面均为环路的项目场地上,设计了一条内街,将南北道路连接起来,也使南北方向的盛行风贯穿到综合体中,同时一系列的入口也安插在此处。这条街有助于阻挡烈日曝晒,形成一条凉爽的“峡谷”环境,将建筑综合体中的各类功能相连接的同时,以其戏剧性和交替变化的观览视角,向用户呈现丰富的空间体验。
In the project site that is surrounded by roads on all sides, an internal street was formed to connect the north-south roads which also enables the prevailing wind from the same direction to permeate the complex and can be read as the main vertebra of access. A major requirement was that this street help alleviate the effects of the burning sun and form a cool canyon environment, presenting an opulent experience of space to the user with its dramatic and alternate perspectives while connecting the various functions contained within the building complex.
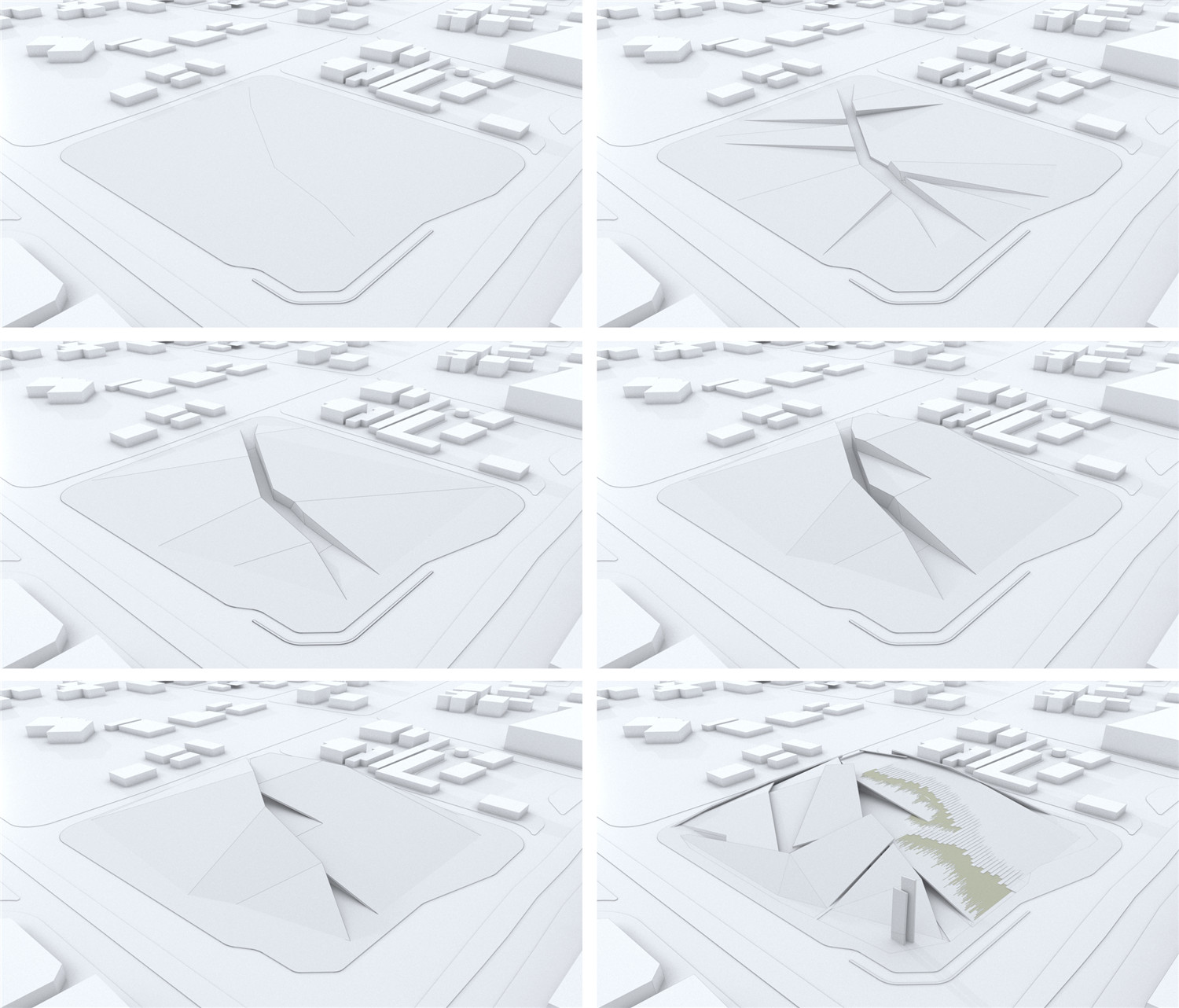
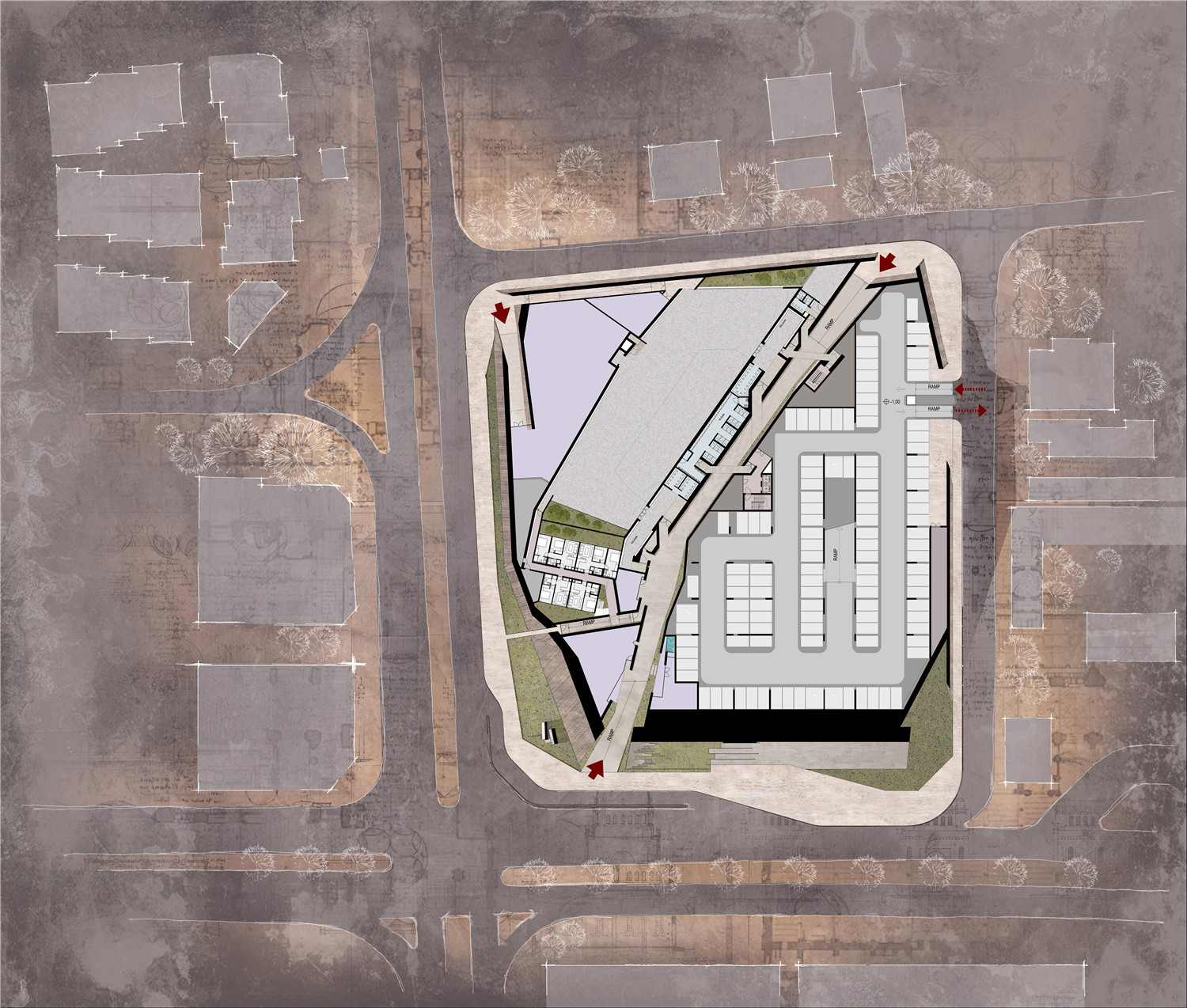
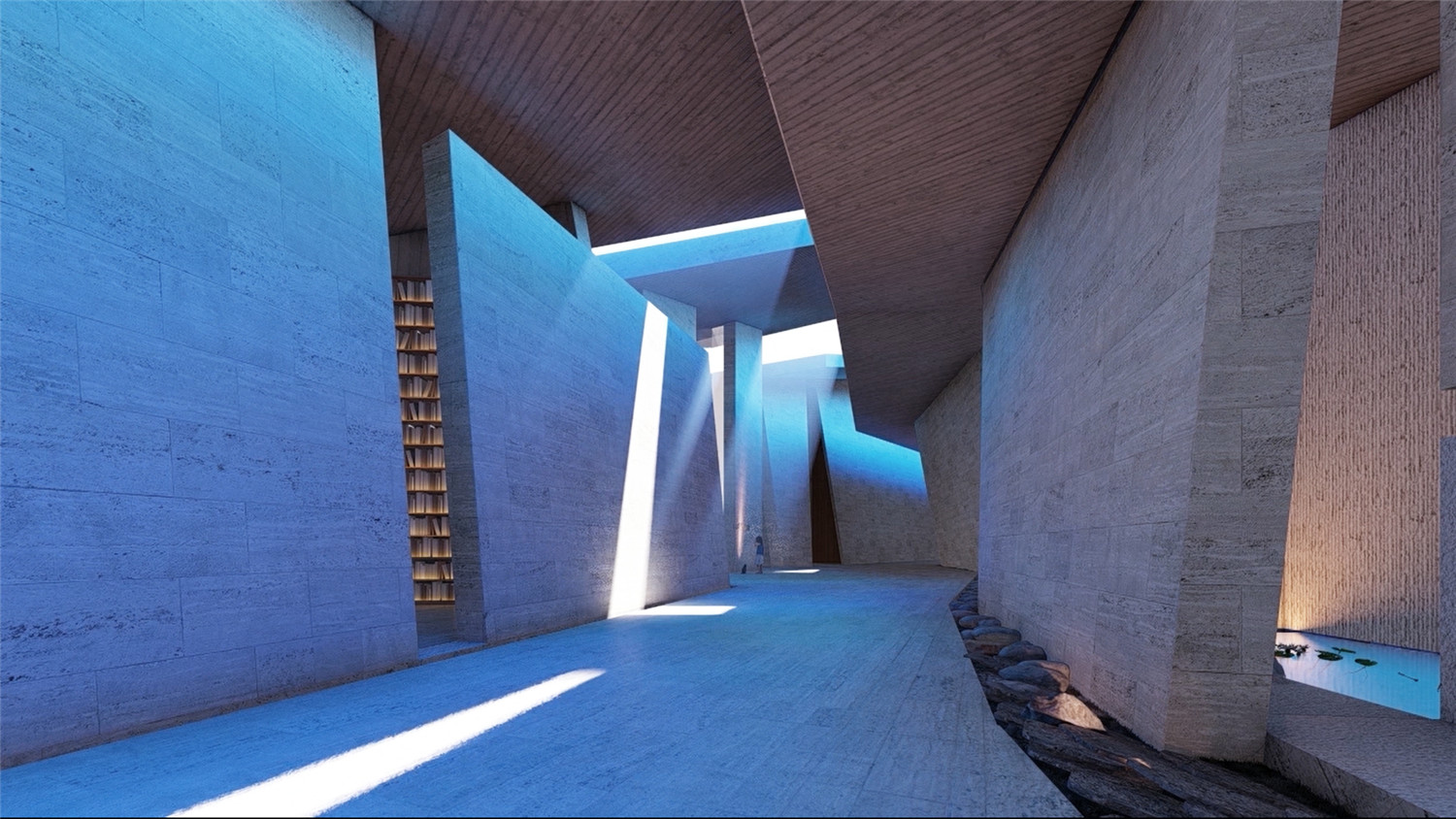
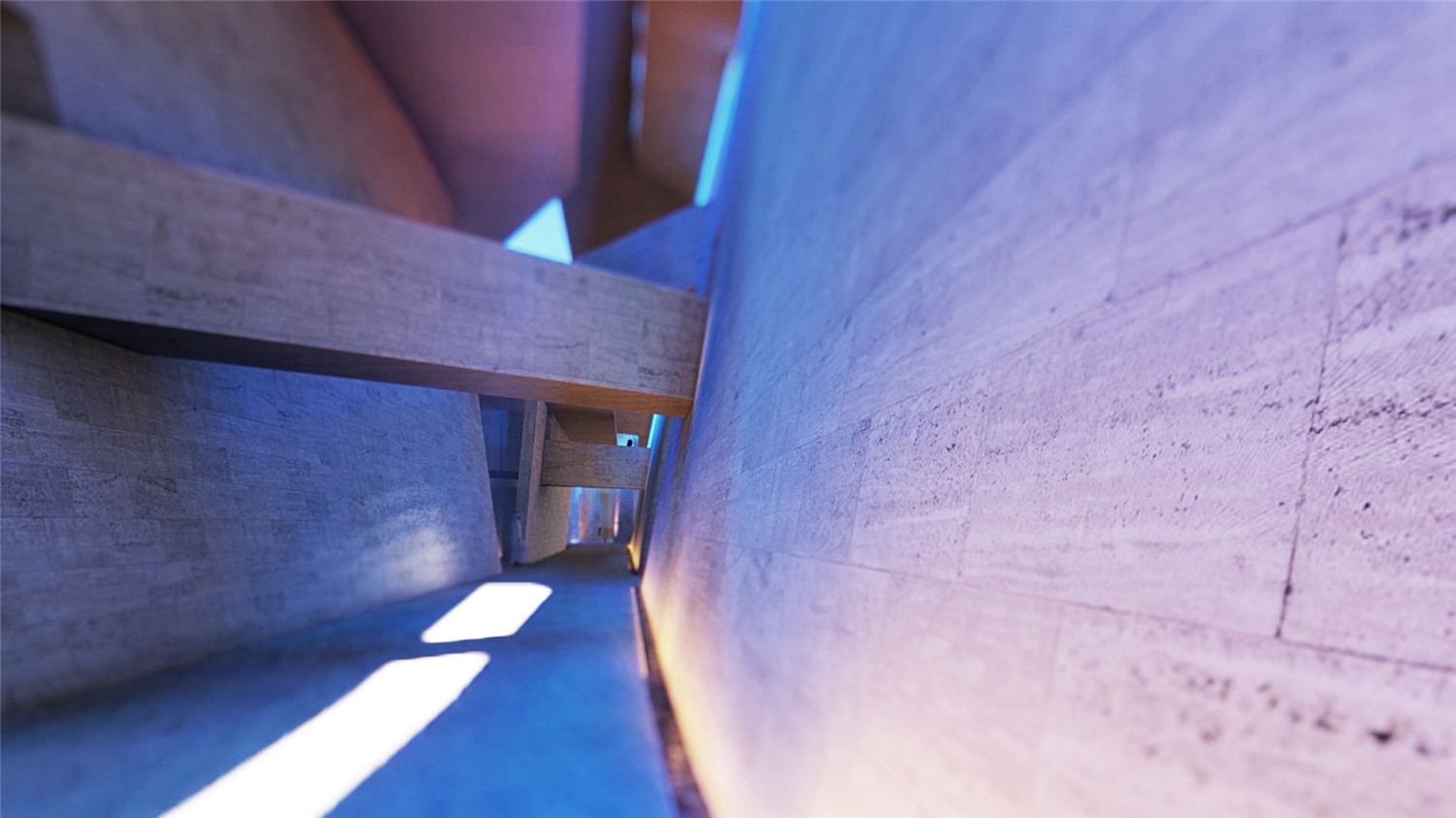
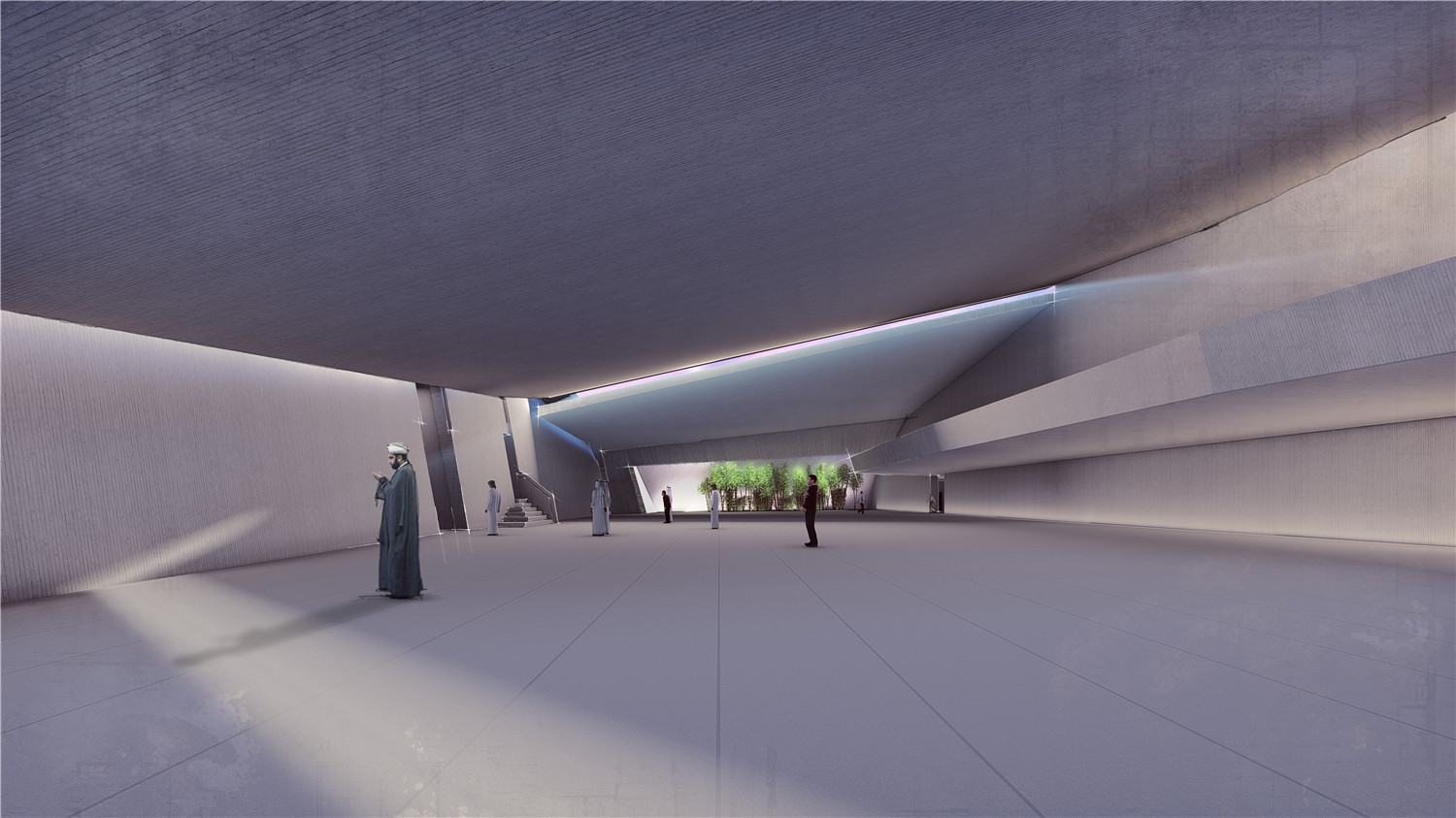
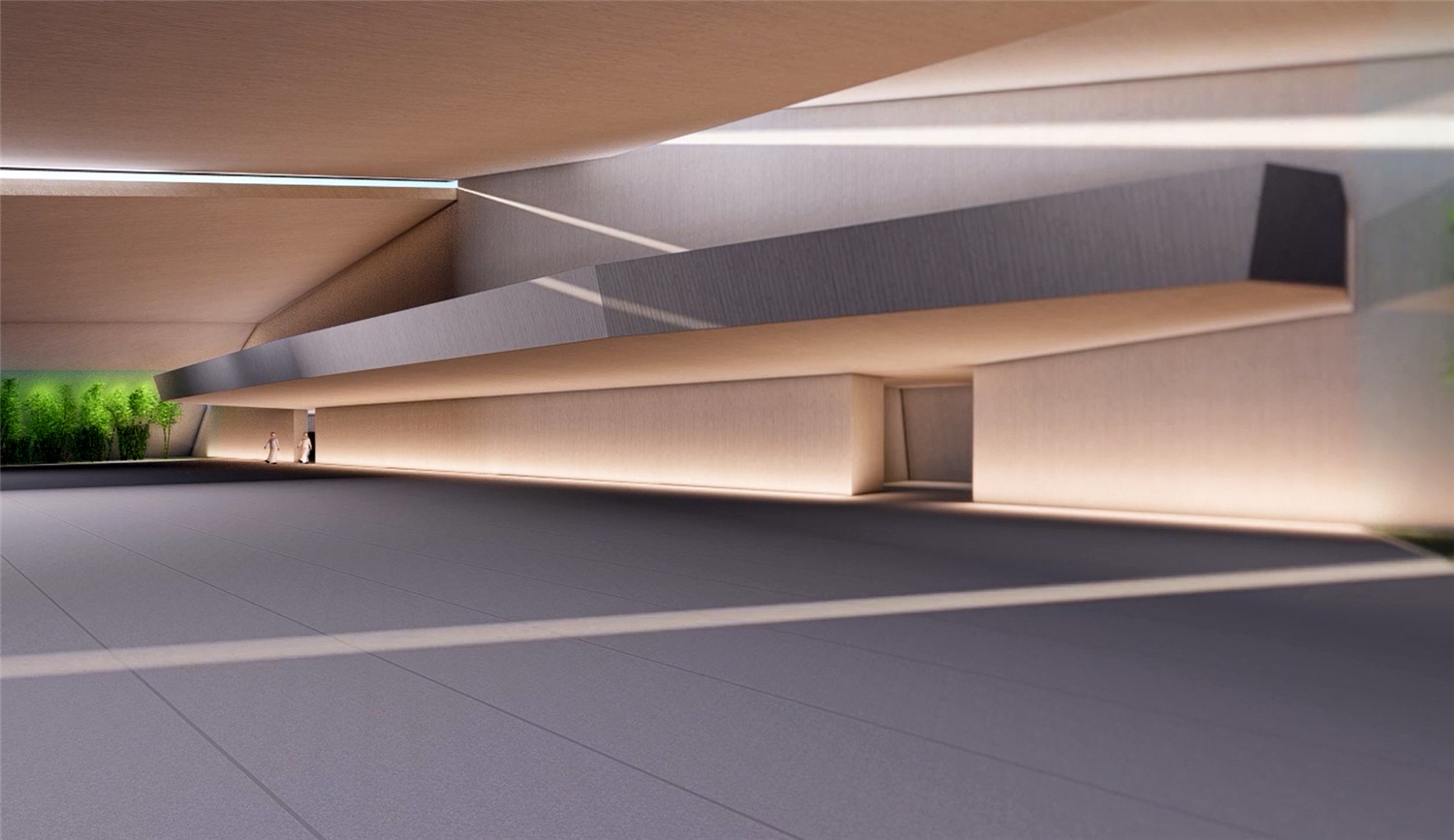



传统意义上的基本结构要素相互组合——将墙壁转化为屋顶,将屋顶变成行人通道,这种体量构成手法让壳状平台转化为人行地表。沿着北部的城市主干道——谢赫·拉希德·本·哈米德路慢慢往上走,所见之处是景观设计过的斜坡,它为访客提供遮阳场所,由此前往斜坡最高处的建筑综合体。综合体顶端被设计成了冥想平台,向北可以观览海景。
The mass composition transforms the shell-like platforms into walkable surfaces, by merging the conventional roles of the basic structural elements with one another, turning the walls to a roof, and the roofs into pedestrian pathways. Raising slowly from Sheikh Rashid Bin Humeed Road on the north, one of the main arteries of the city, the sloped surface is partially landscaped to provide shaded areas leading the user to the highest level of the building. The top level is planned as a meditation terrace with its sea view to the north.
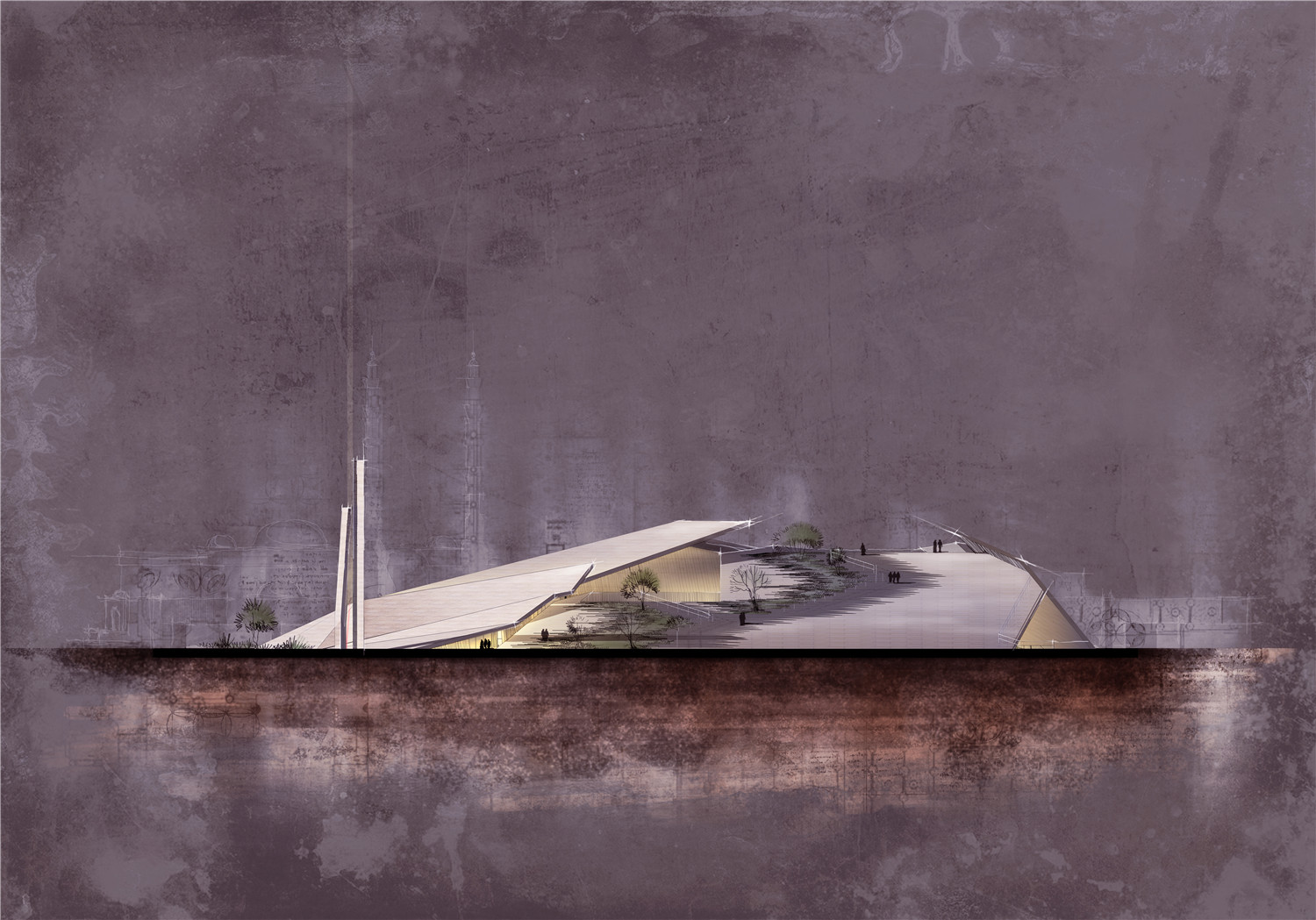
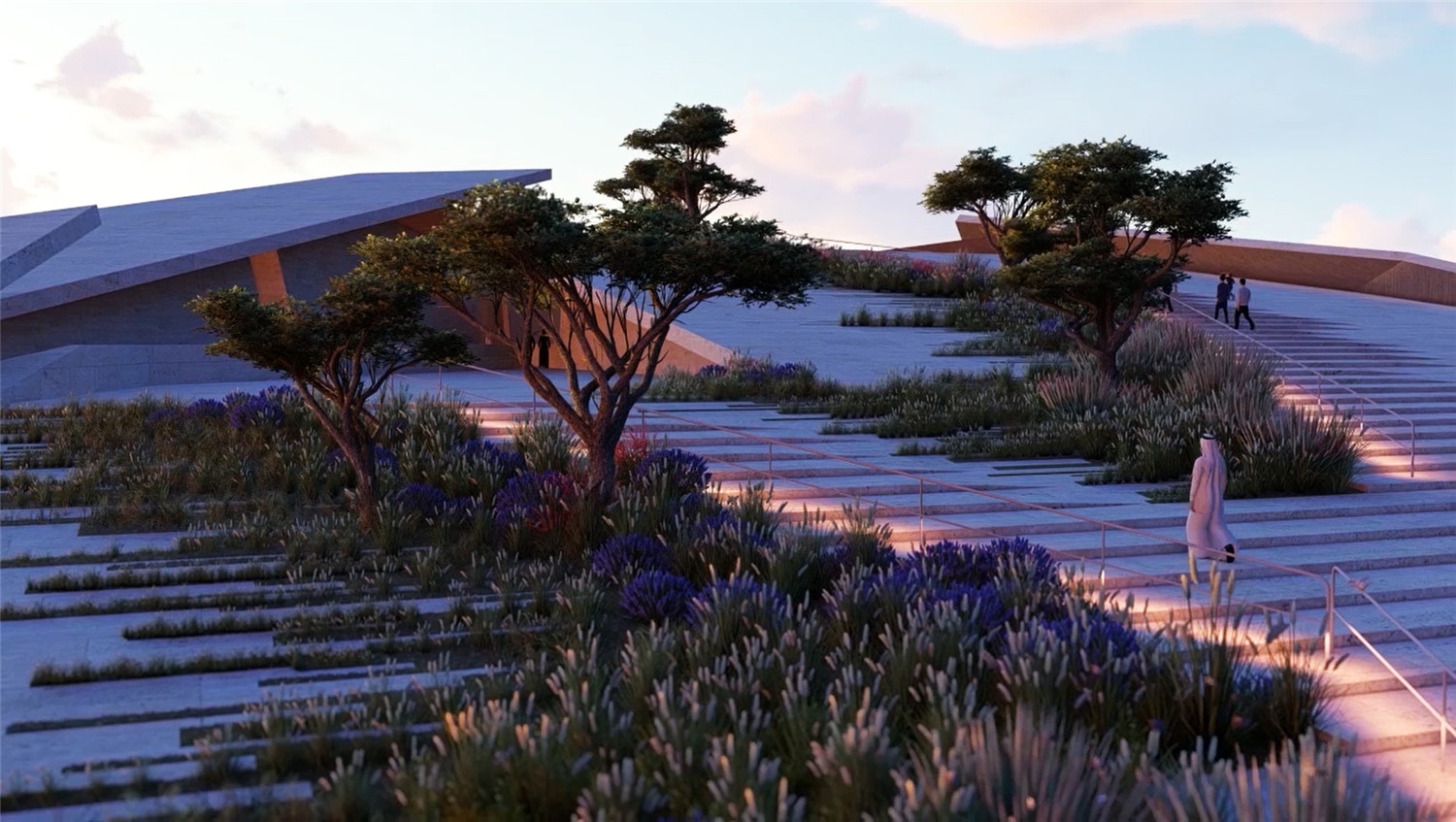
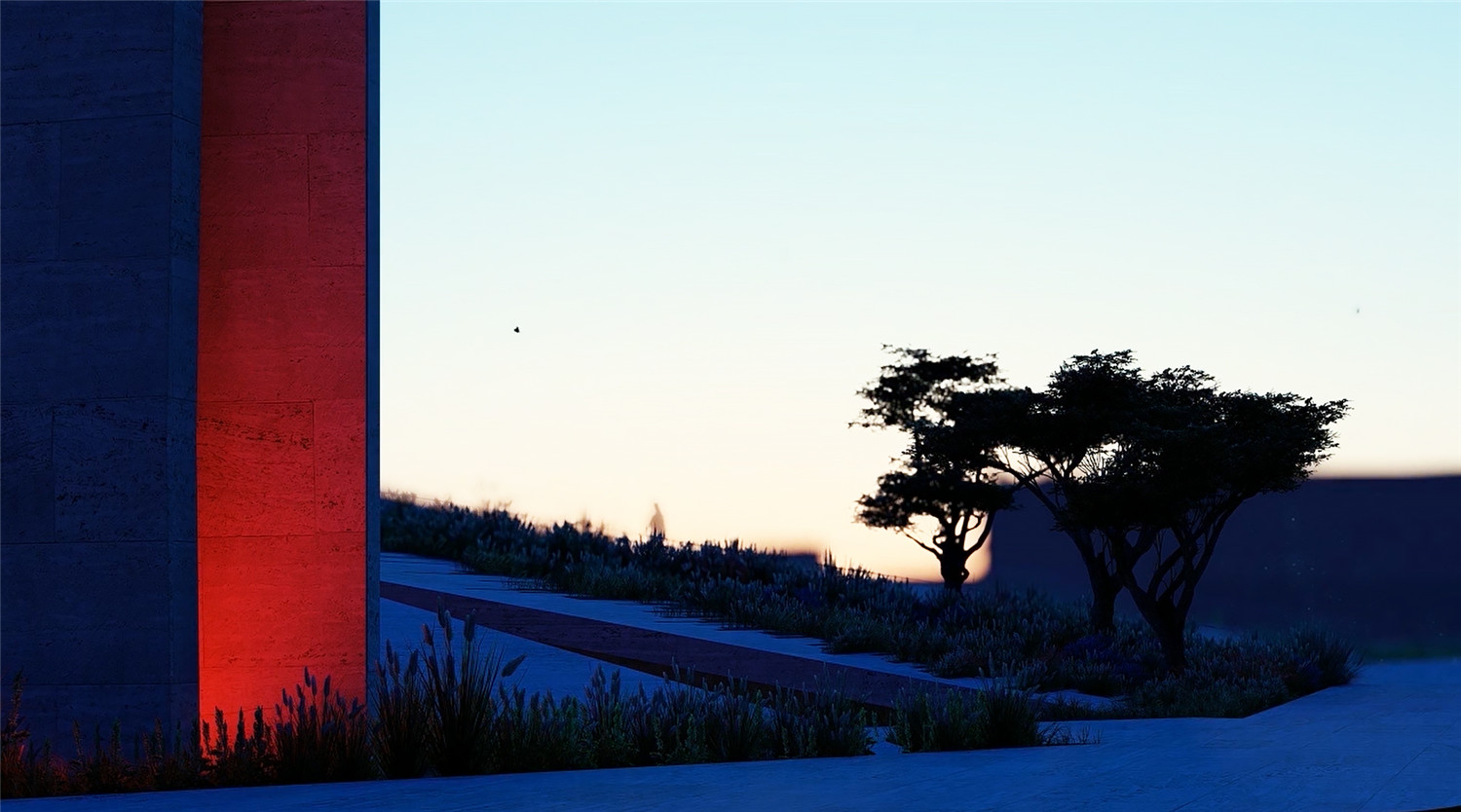
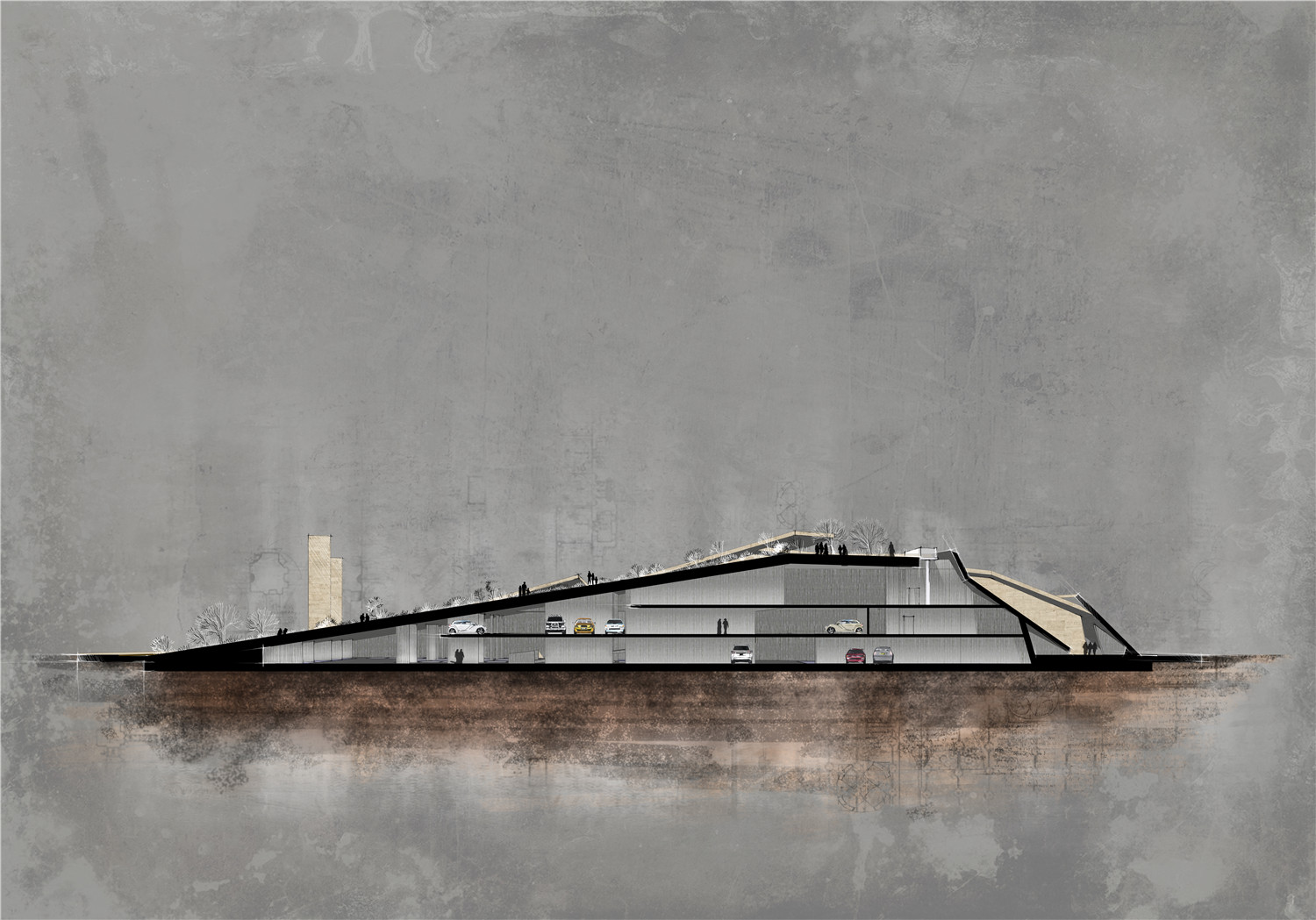
EAA对宗教建筑较为革新性的设计,最初运用在伊斯坦布尔的圣克拉清真寺里。这个名为诺拉清真寺和社区中心的多功能综合体,其所在地与伊斯坦布尔文化背景不同,且规模更大,但沿袭此前的圣卡拉清真寺的经验,EAA跨过地域差别,让宗教建筑设计在阿治曼又向前推进了一步。
EAA’s revolutionary approach to religious buildings was initially expressed in the Sancaklar Mosque in Istanbul. This multi-use complex, to be known as the Nora Mosque and Community Center, in another part of the world’s geography, in a different context and this time on a larger scale, will pass through the door unveiled by Sancaklar Mosque and overtake the flag and carry it further.


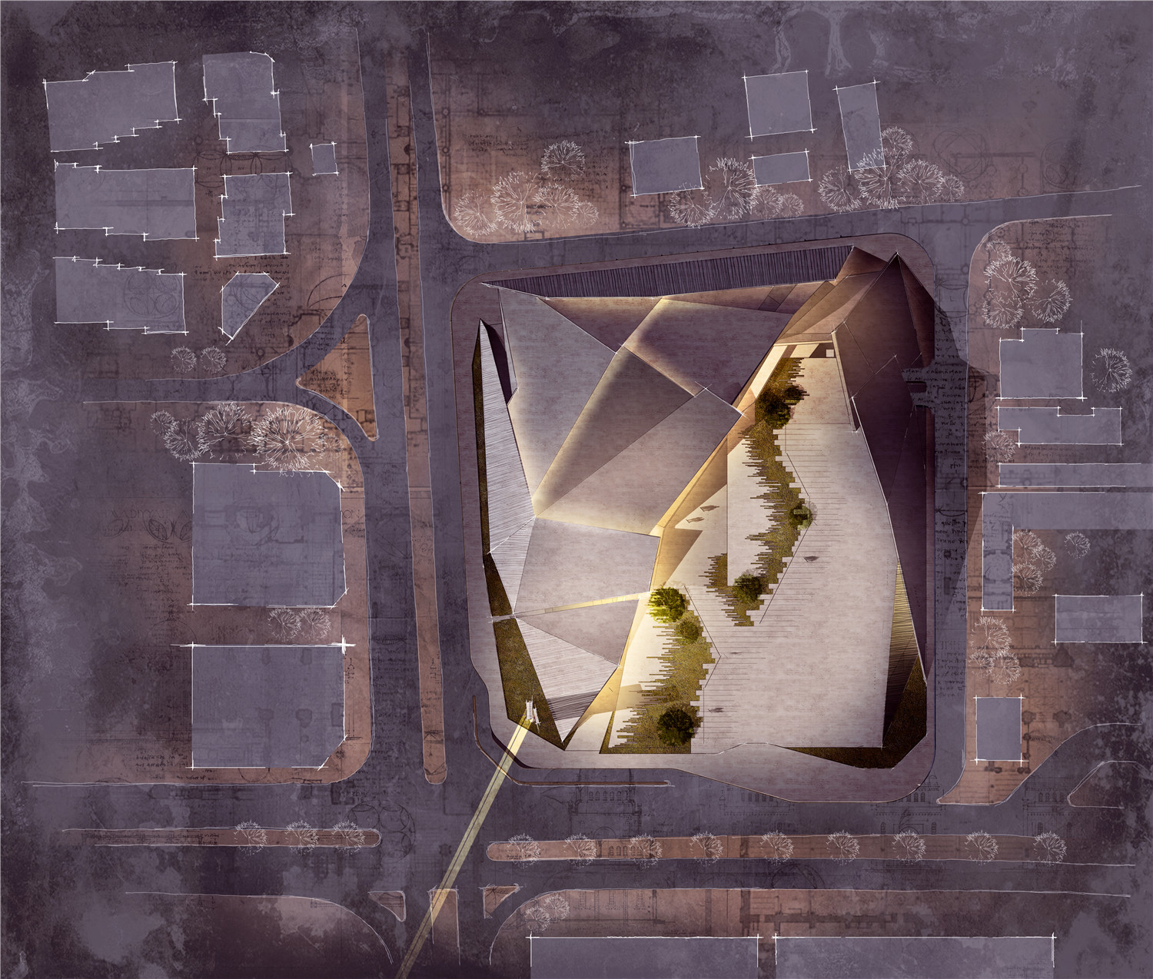
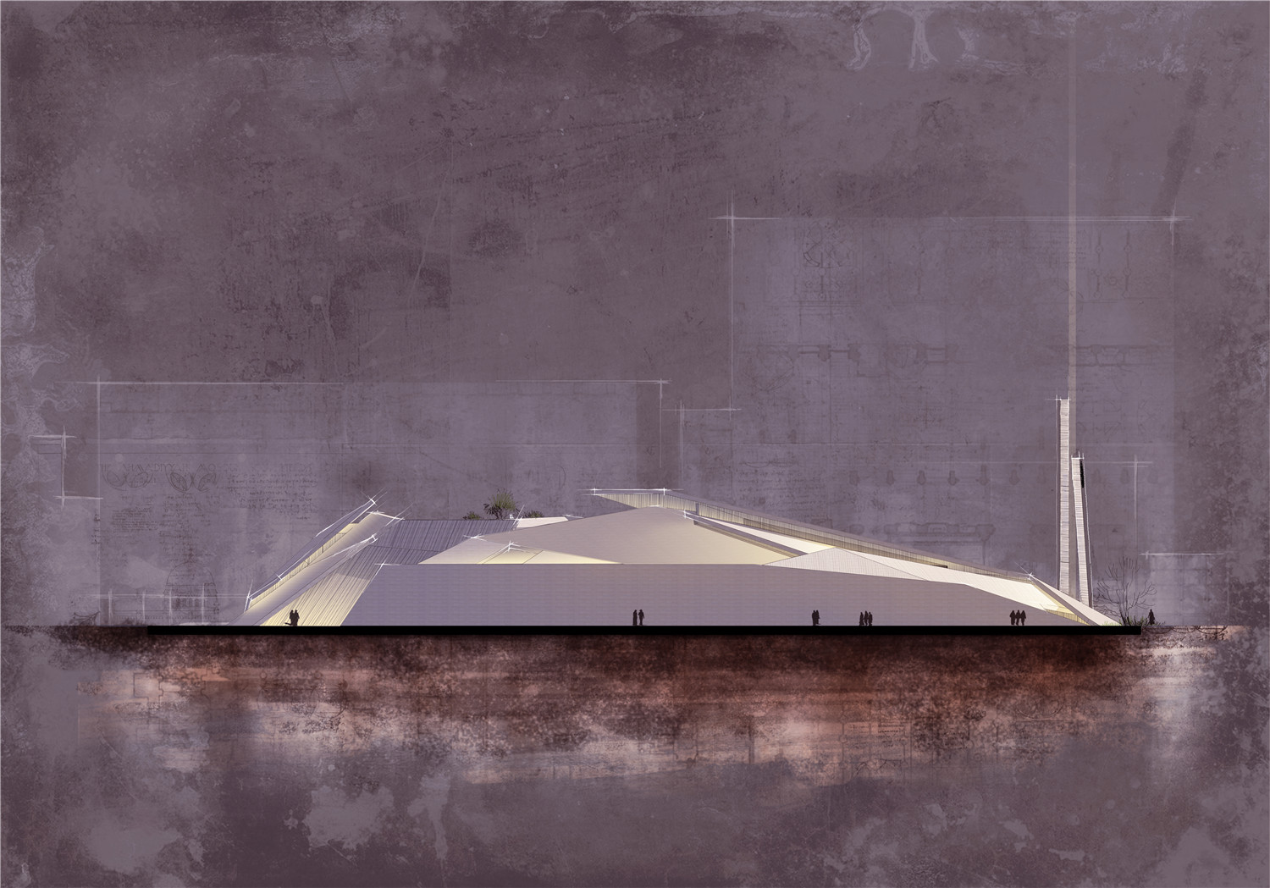
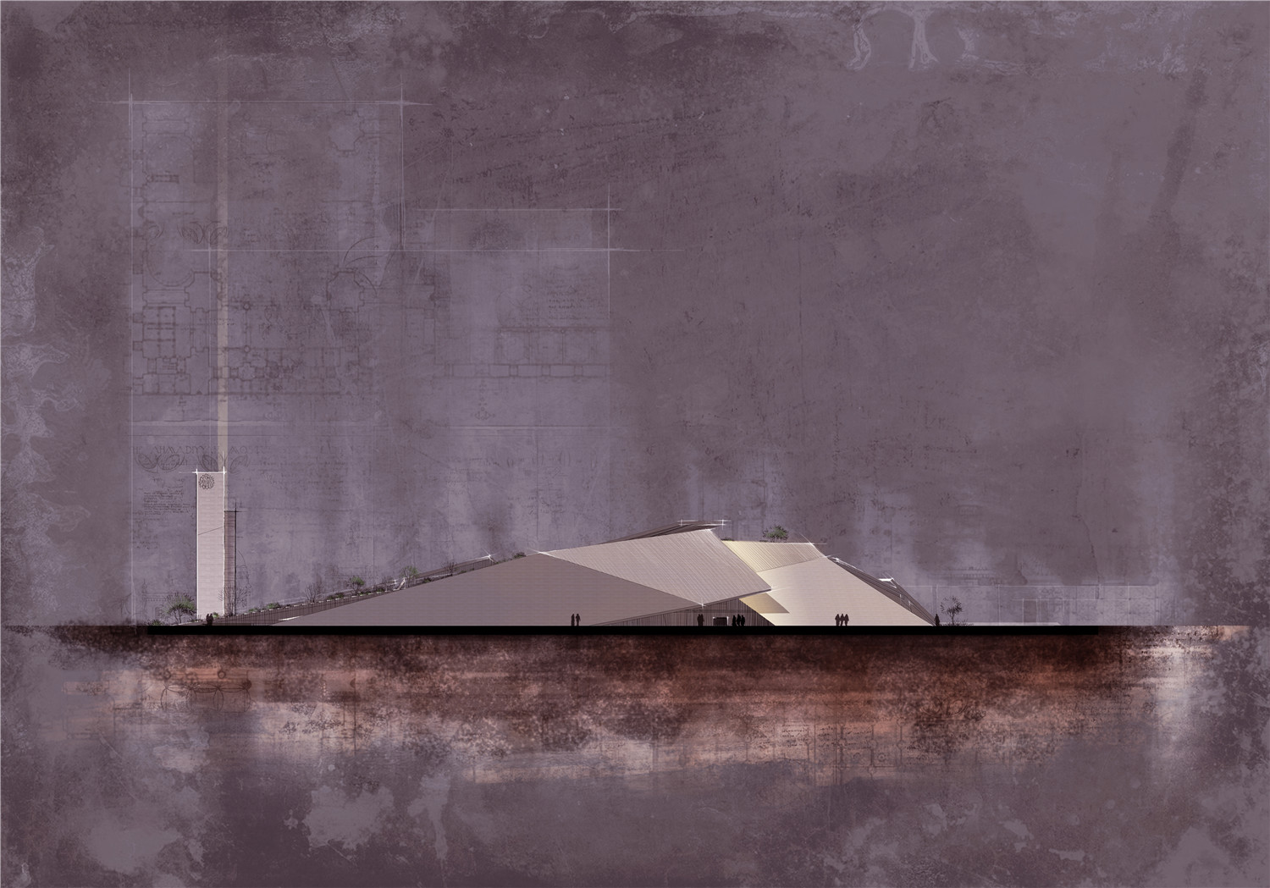
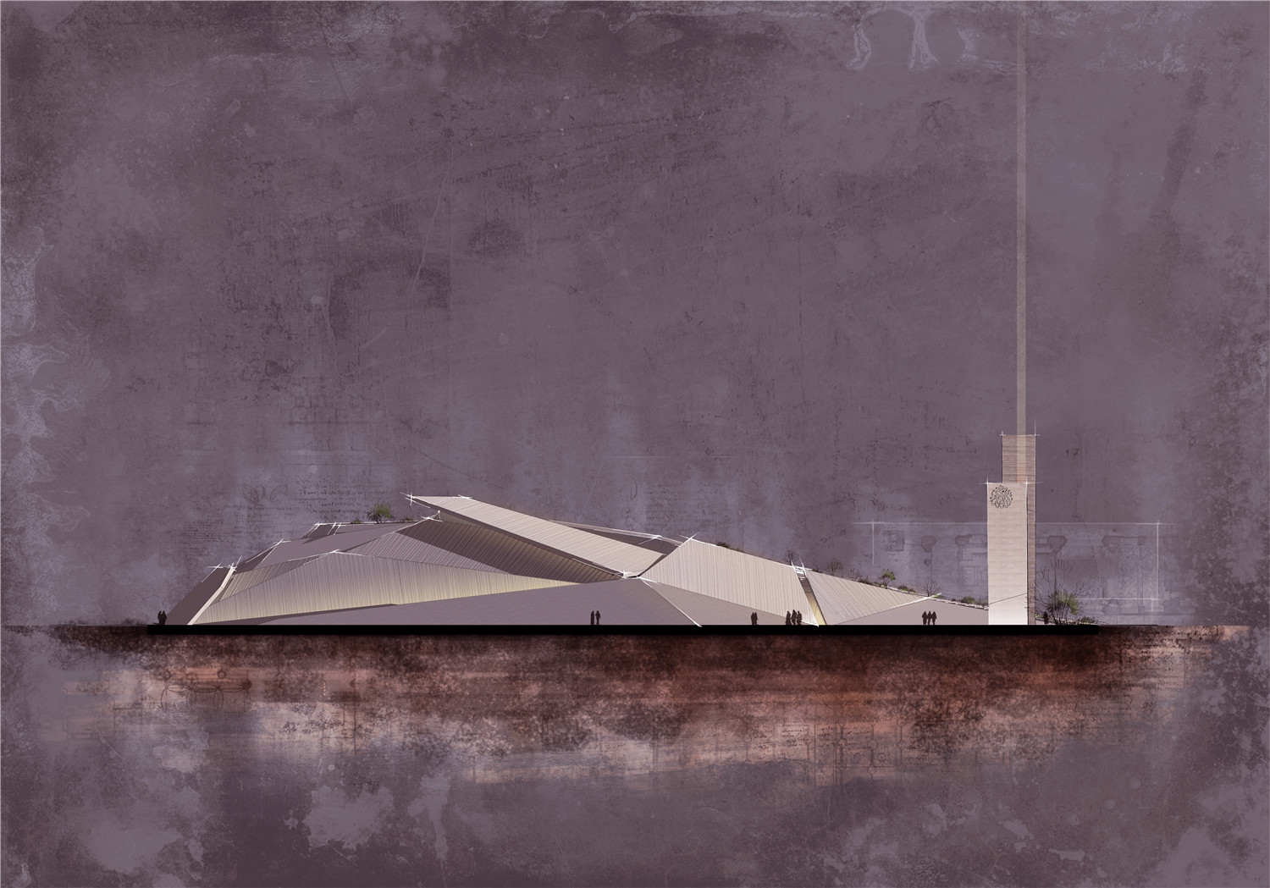

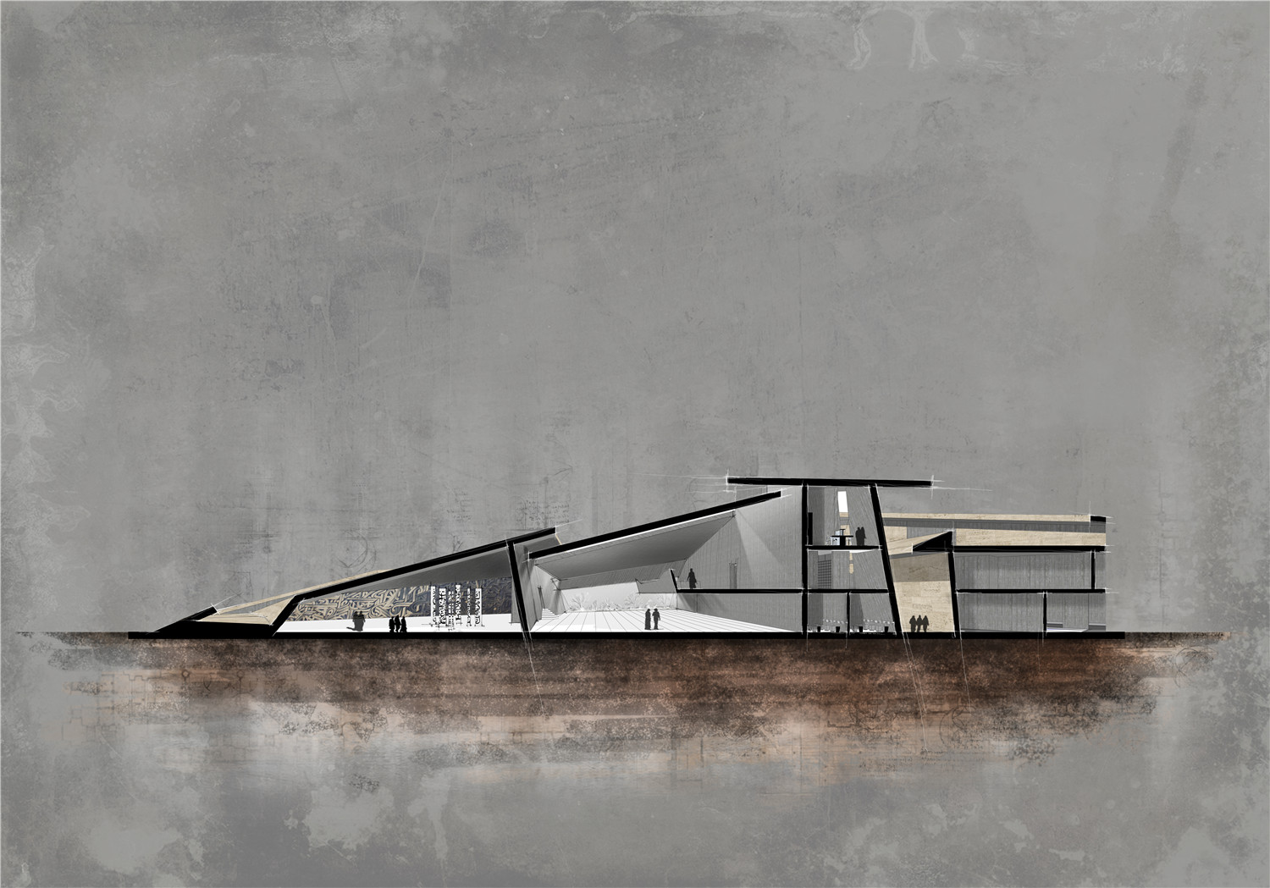
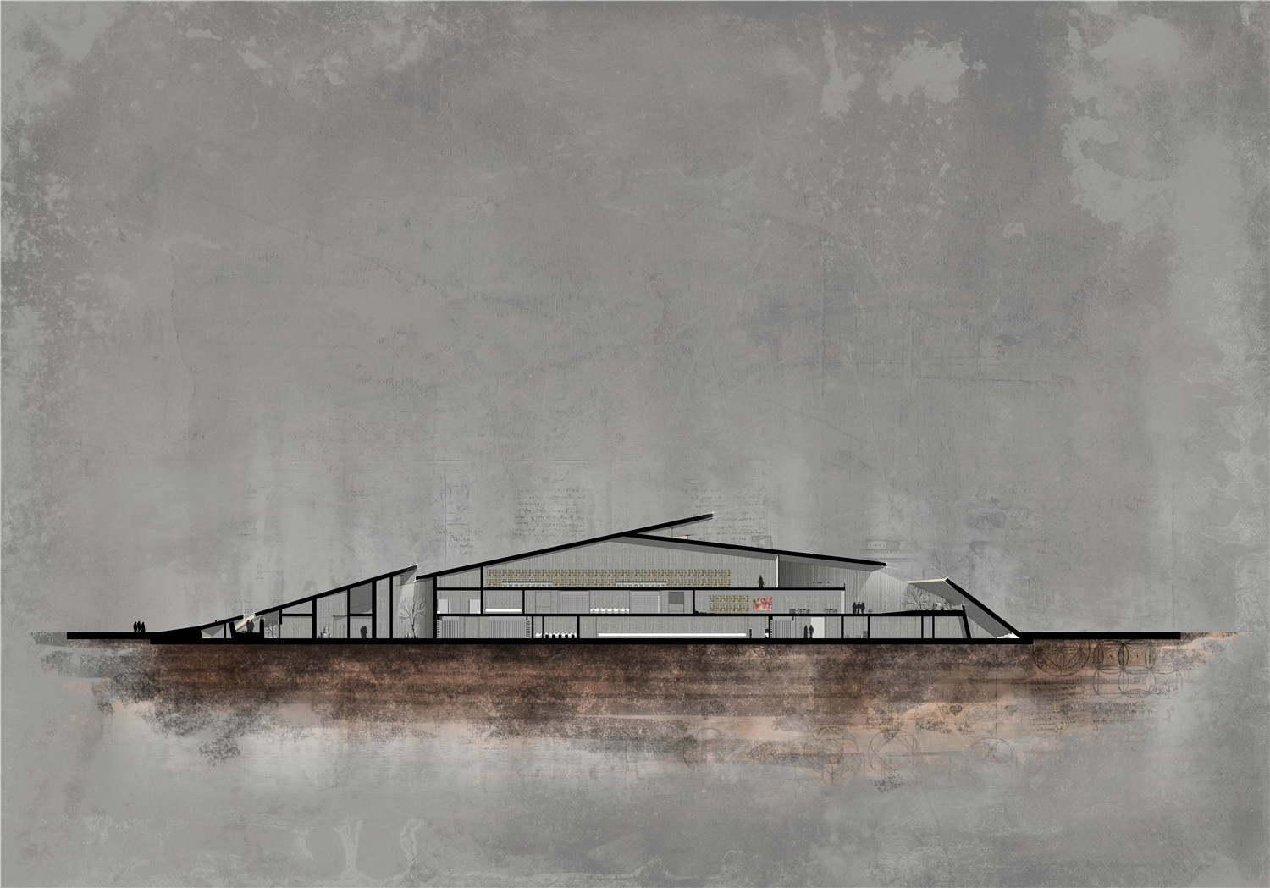
完整项目信息
Project: Nora Mosque And Community Center
Team: EAA - Emre Arolat Architecture
Location: Ajman, UAE
Year: 2018
Status: In Progress
Built Area: 10,000 square meters
版权声明:本文由EAA - Emre Arolat Architecture授权发布,禁止以有方编辑后版本转载。
投稿邮箱:media@archiposition.com
上一篇:田间的停留:华腾猪舍田中央图书馆 / 以靠建筑
下一篇:与高手结伴旅行 | 东南大学2018中国传统村落研学营第五日