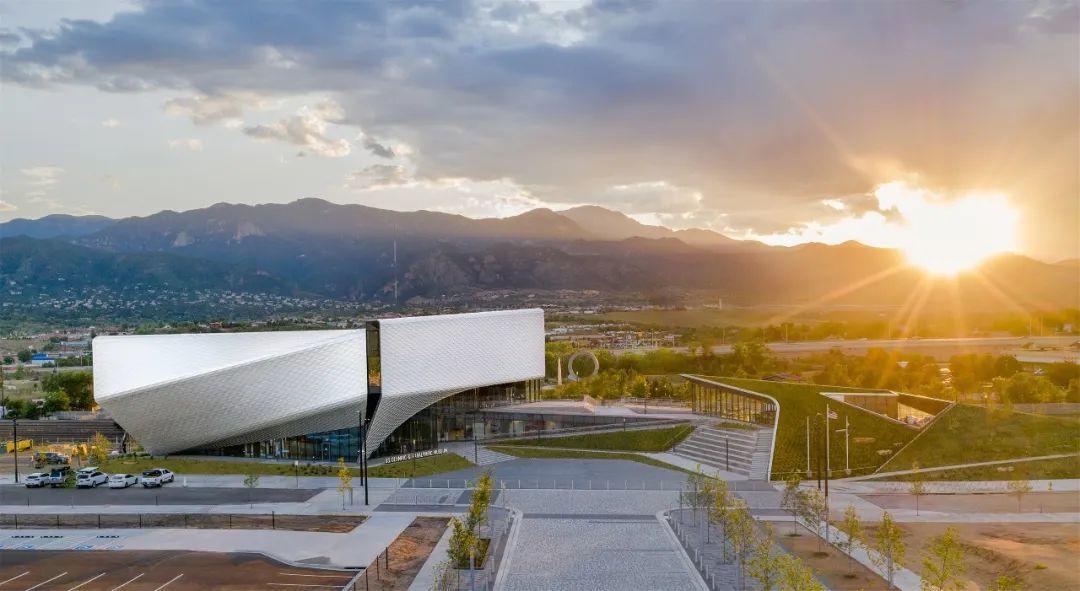
设计单位 Diller Scofidio + Renfro
项目地点 美国科罗拉多州斯普林斯
建筑面积 约5574平方米
建成时间 2020年
美国奥运会及残奥会博物馆以美国运动员为中心,向奥运会及残奥会运动员致敬。1858平方米的展厅、技术领先的剧院、活动空间和咖啡馆成为该博物馆的特色,游客可沿建筑的动态螺旋路径连续下降。这种主要流线组织形式使博物馆跻身世界最易进入博物馆之列,对残疾人群十分友好。
The US Olympic and Paralympic Museum is a tribute to the Olympic and Paralympic movements with Team USA athletes at the center of the experience. The 60,000 sf building designed by Diller Scofidio + Renfro, features 20,000 sf of galleries, a state-of-the-art theater, event space and cafe. Inspired by the energy and grace of the Team USA athletes and the organizations inclusive values, the building’s dynamic spiraling form allows visitors to descend the galleries in one continuous path. This main organization structure enables the museum to rank amongst the most accessible museums in the world, ensuring visitors with and without disabilities can smoothly share the same common experience.
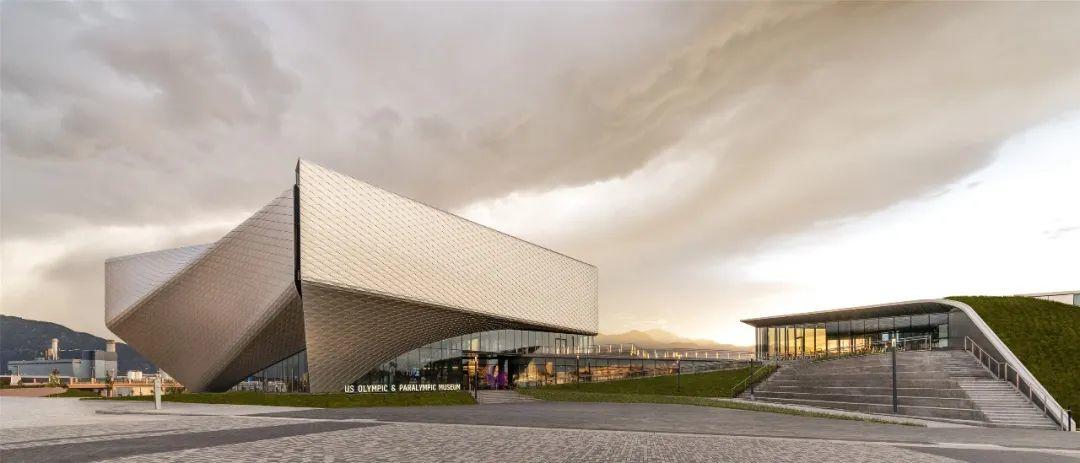
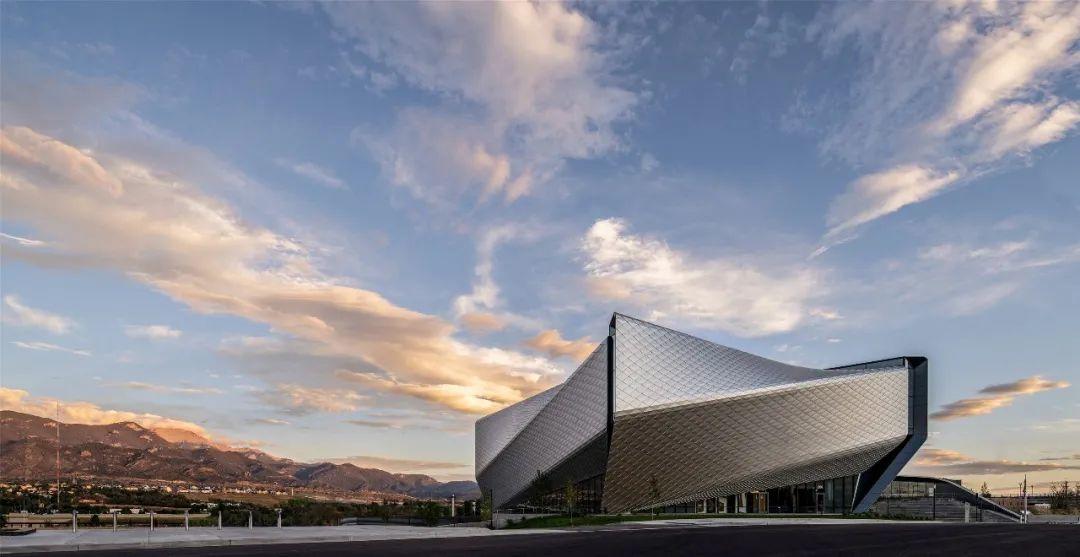
博物馆综合体中心是一个梯形硬地景观广场,广场南侧是博物馆,北侧是咖啡馆。站在广场向远处眺望,映入眼帘的是派克峰和远处落基山脉的风景。该广场还拥有可容纳230人的圆形剧场,从冬季到夏季奥运会,适合各个季节户外活动的举办。
Plaza A terraced hardscape plaza is at the heart of the museum complex, cradled by the museum building to the south and the cafe to the north. The plaza frames a postcard view of Pikes Peak and the Rocky Mountains beyond. With integrated amphitheater seating for 230 people, the plaza is able to host outdoor events throughout the seasons, from the winter games through the summer games.
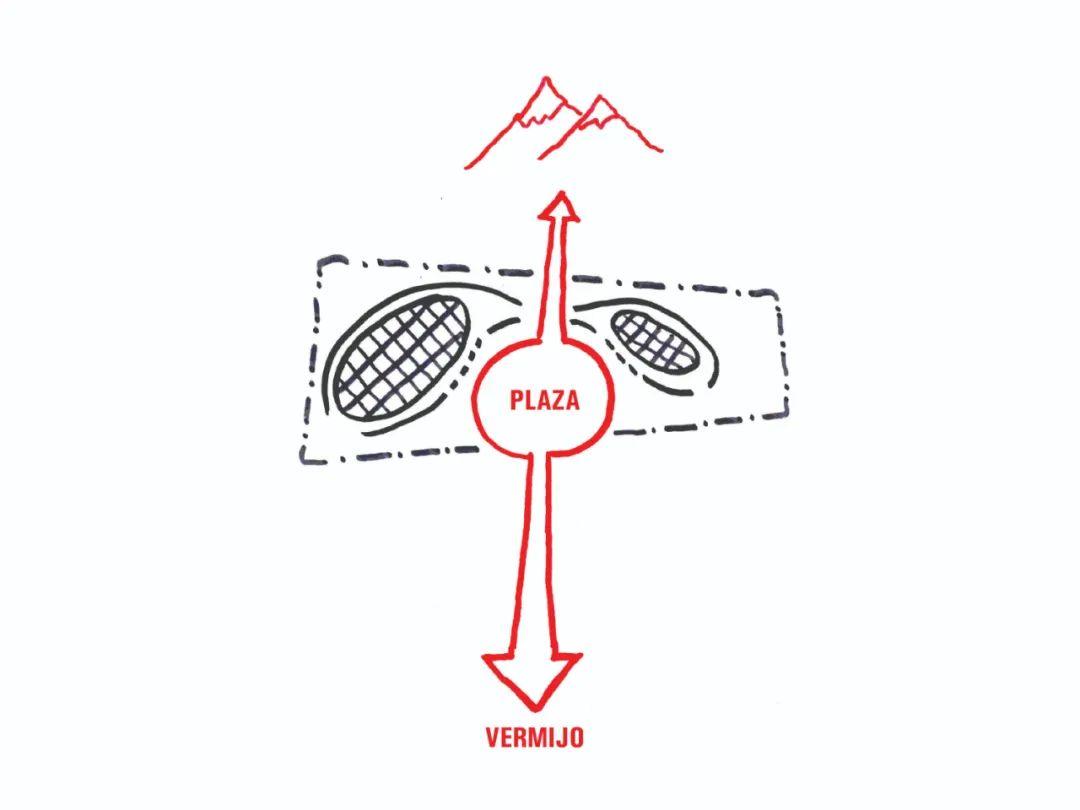
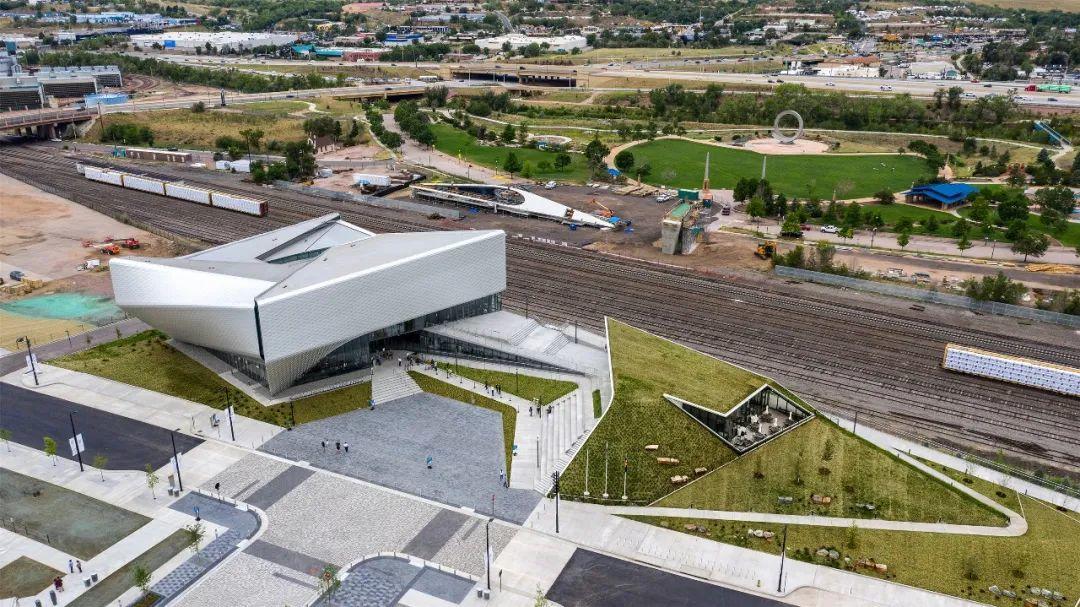
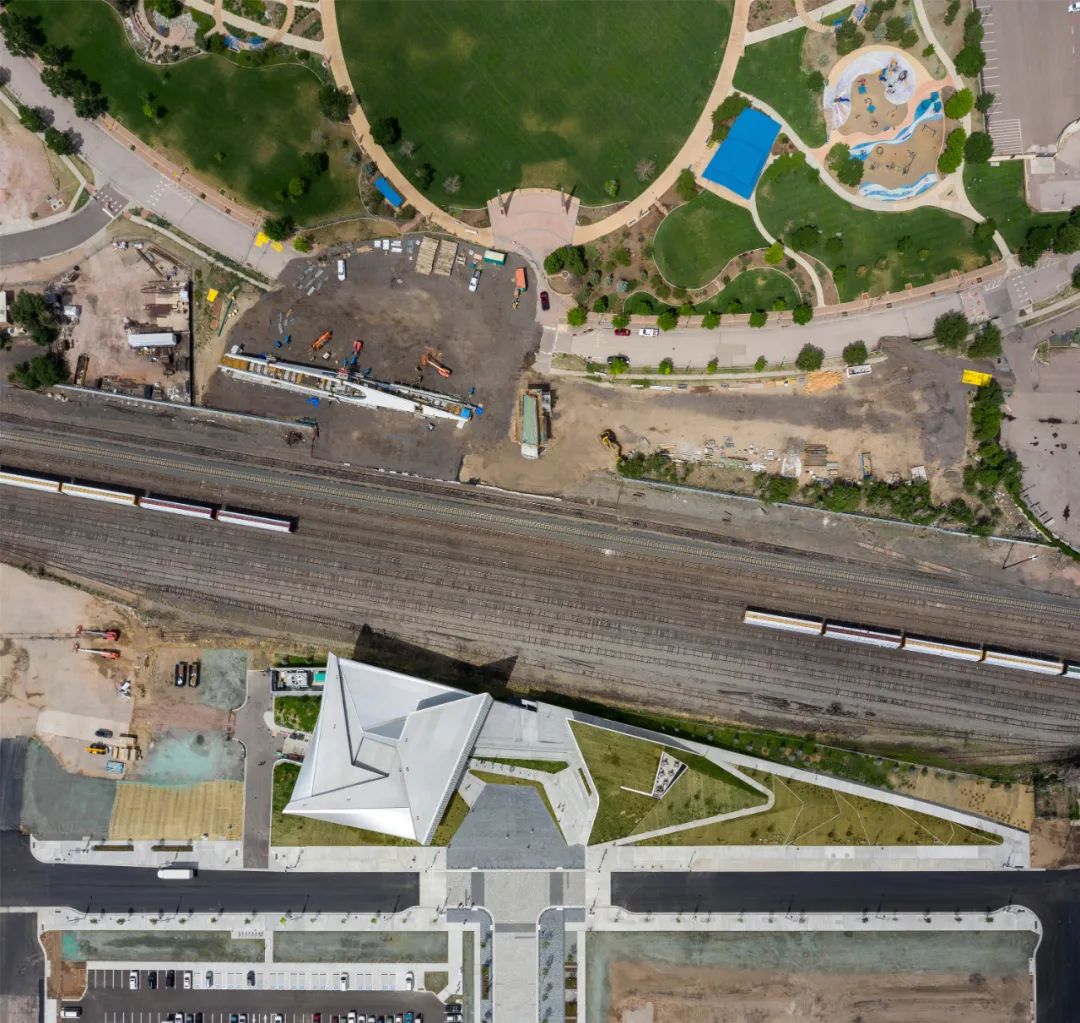
设计通过对残疾人群的深入调研,确保了从入口到出口,所有人都可参观USOPM设施,并共享路径。导览完毕后,乘电梯上升到顶层。坡道引导游客沿平缓的下坡循环路径而下,运动因此变得容易。
Accessibility From the earliest stages of design, the team consulted a committee of Paralympic athletes and persons with disabilities to ensure that, from entrance to exit, all visitors with or without disabilities could tour the USOPM facility together and share a common path. After they have been oriented, all visitors ascend to the top floor by elevator. Ramps guide visitors down a gentle-grade downhill circulation path that enables easier movement.
坡道被加宽至1.8米,可容纳两名游客并排移动,同时预留了轮椅的位置。设计除严格遵照各种规范和ADA要求之外,材料细节包括:适合低视角的中庭玻璃护栏、长椅上的导盲护栏、便于轮椅移动的光滑地板以及咖啡厅的松散布局座椅等都优化了共享体验。
Ramps have been widened to 6 feet to accommodate the side-by-side movement of two visitors including a wheelchair. Beyond ensuring all code and ADA requirements were rigorously met, material details including glass guardrails in the atrium for low-height visibility, cane guards integrated into benches, smooth floors for easier wheel chair movement, and loose seating in the café optimize the shared experience.


博物馆建筑立面由9000多块阳极氧化菱形铝板折叠而成,斯普林斯优越的光照条件促成了建筑极具动感的立面渐变与色彩阴影。
Façade The façade consists of over 9,000 folded anodized diamond shaped aluminum panels, each unique in shape and size. The taut skin wraps four overlapping petal-like volumes that spiral around the internal structure. Each metallic panel is animated by the extraordinary light quality in Colorado Springs, producing gradients of color and shade that give the building another sense of motion and dynamism.
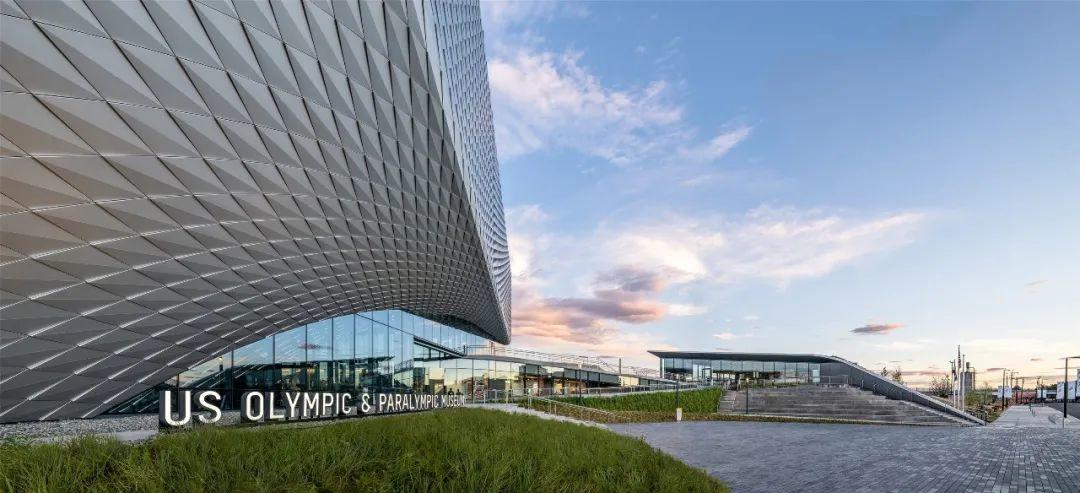
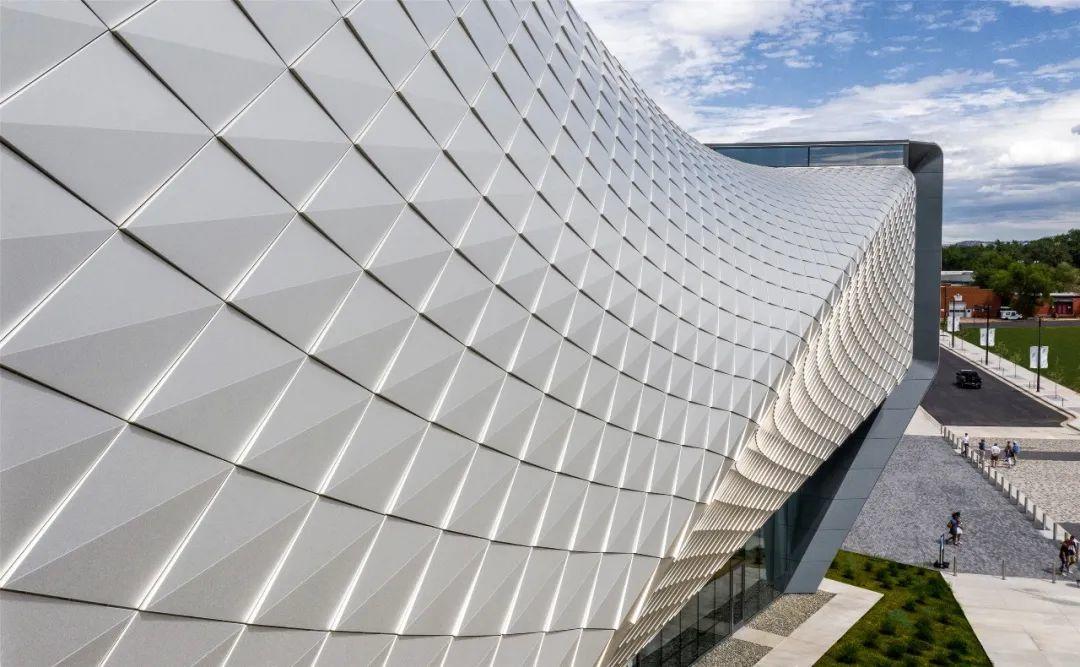
博物馆建筑共有3层,展厅空间像重叠的花瓣环绕着中庭。这些花瓣接缝处的天窗设置为12米高的中庭带来充足光照,穿孔的GFRG(玻璃纤维增强石膏)屏风为大厅带来广阔视野。
Level 1, 2, 3 – Galleries DS+R designed 20,000 sf of gallery space as overlapping petals that wrap around the central atrium. Clerestory lighting at the seams between these petals provides a soft daylight emanating from the central atrium space, terminating at vertical windows at the building’s perimeter. This lighting strategy doubles as wayfinding, orienting visitors back to the atrium, and situating them along a trajectory that moves through the galleries, whichfeature immersive interactive exhibitions designed by Gallagher Associates. Level 1 – Lobby Atrium A skylight illuminates the 40 –foot tall atrium, while perforated GFRG (Glass Fiber Reinforced Gypsum) screens provide views from the lobby.
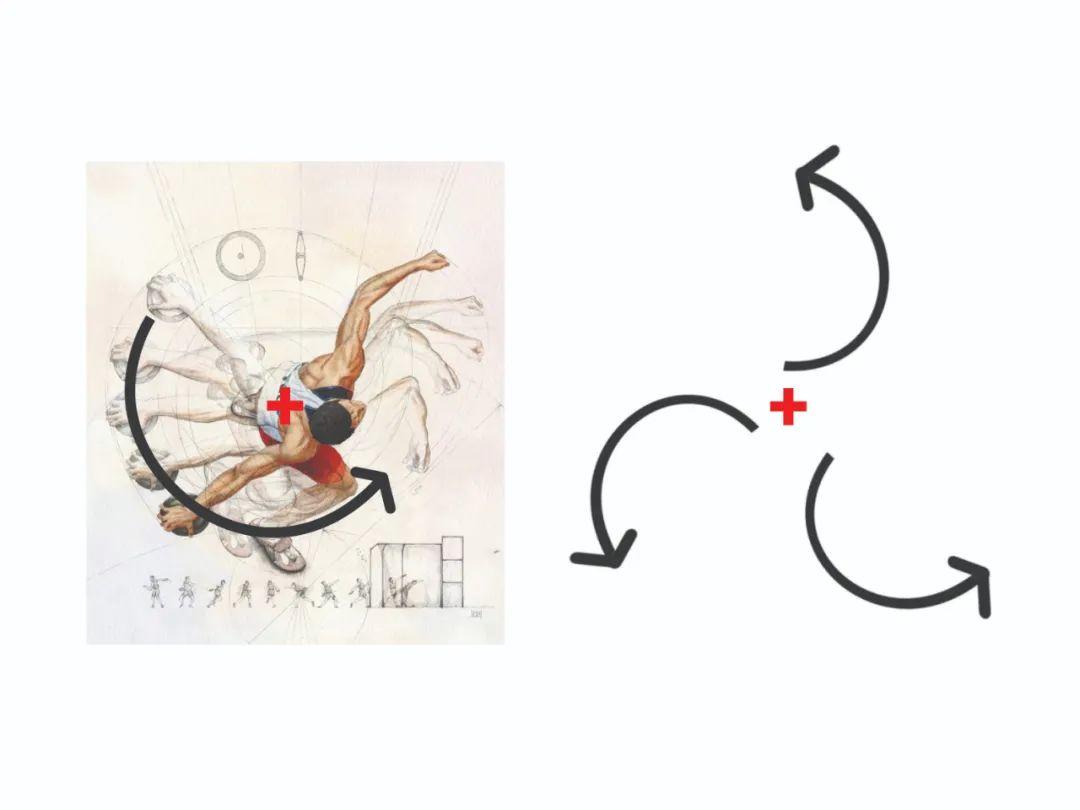

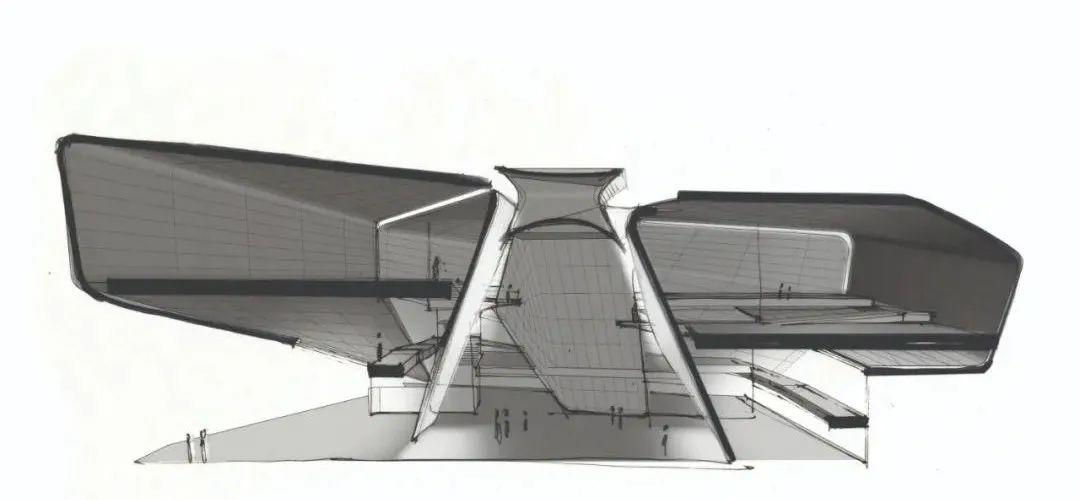
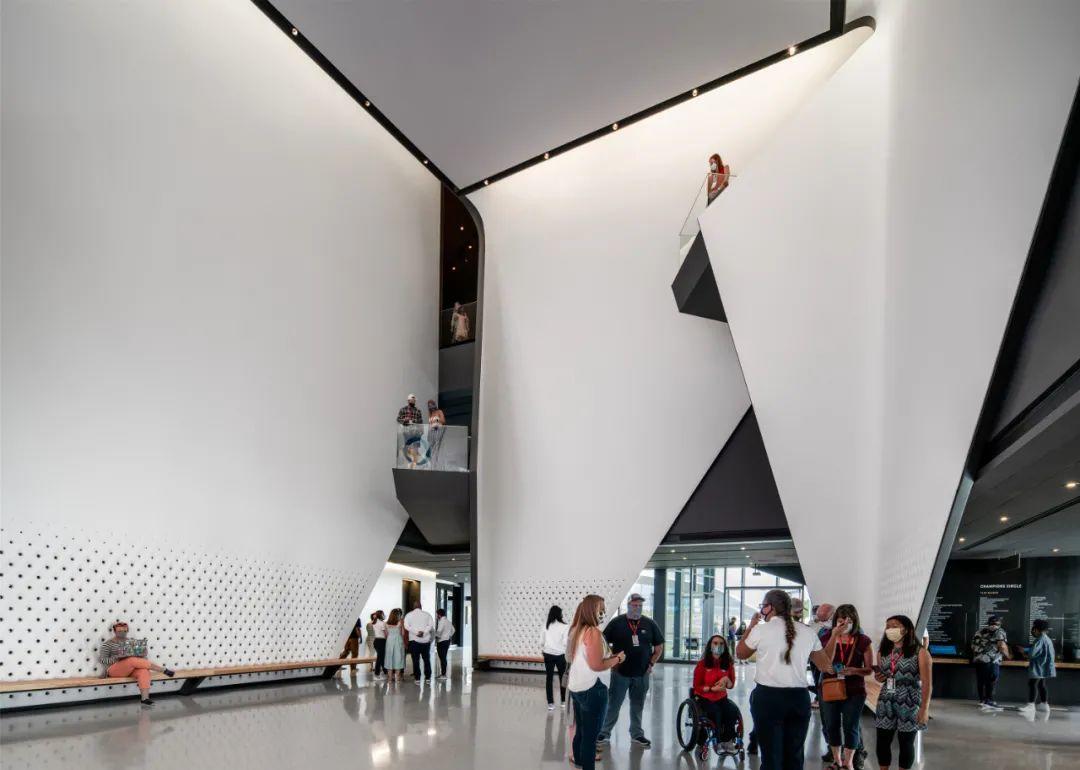
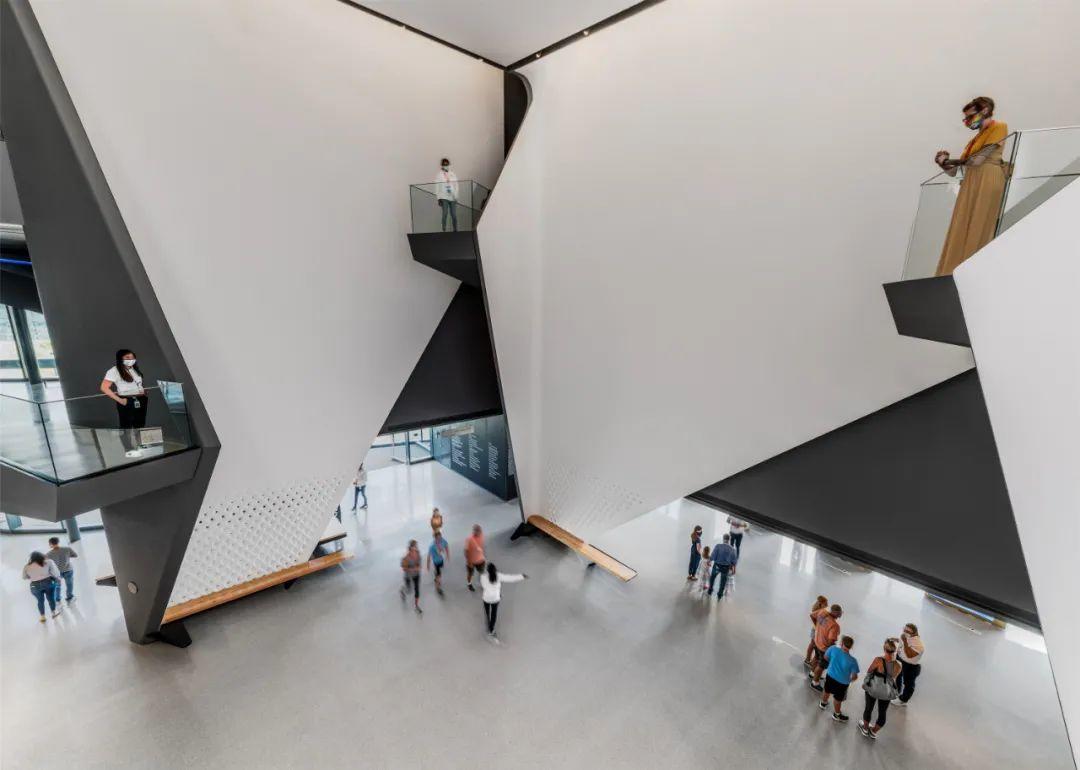
游客从四个不同高度的阳台俯瞰中庭,在穿过展厅时被再次引导进入这个中心空间。Gallagher Associates设计的沉浸式互动展览成为该展厅的特色。
Four balconies at varying heights overlooking the atrium re-orient visitors to this central space as they move through the galleries.
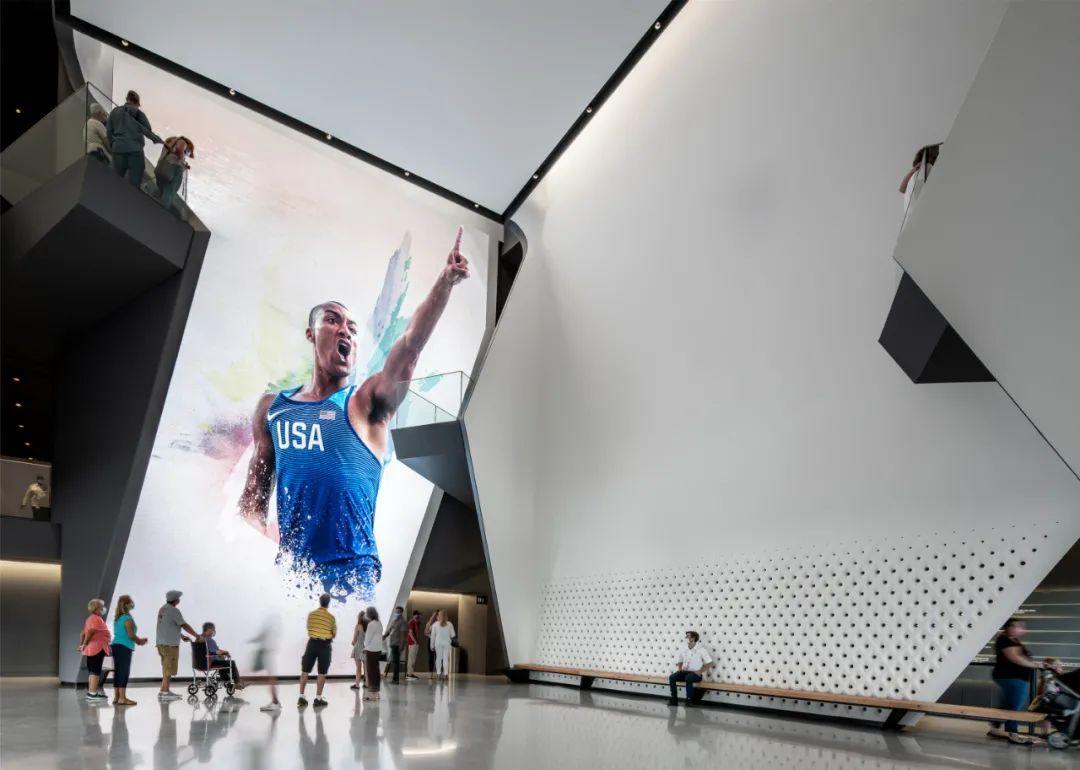

博物馆建筑一层186平方米的科幻剧院可以容纳130名观众。两排座位是可移动的,最多容纳26个轮椅,可以满足一个完整的残奥会曲棍球队坐在一起。
Level 1—Theater The 2,000 sf theater can host a 130-person audience. Two rows of seats are removable to accommodate a max of 26 wheelchairs, enabling the potential for a full Paralympic hockey team to sit together.
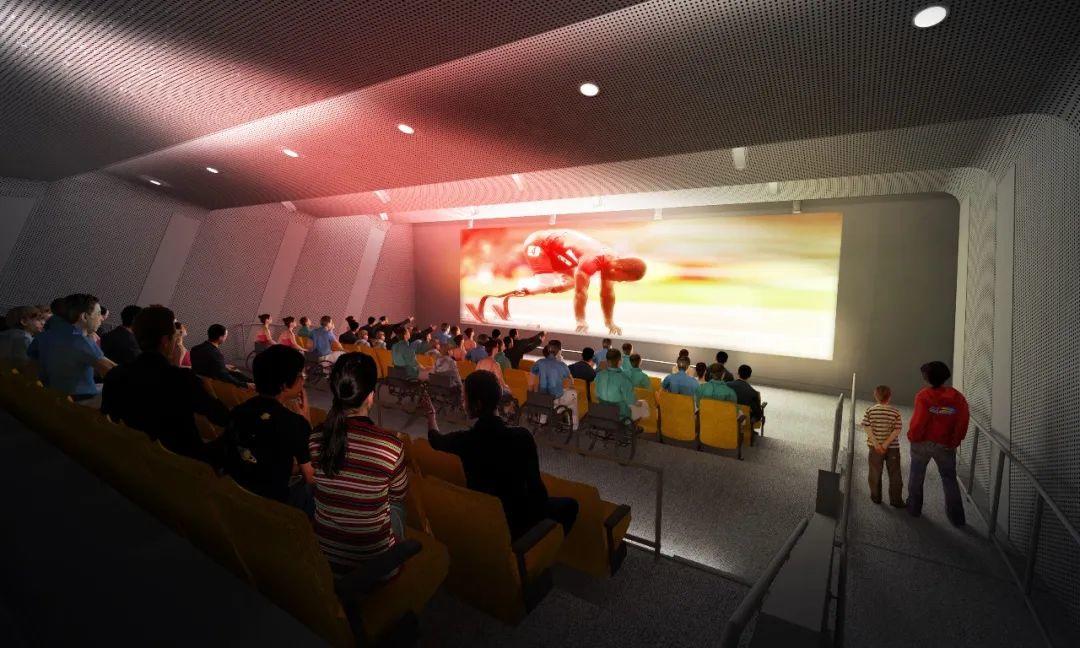
二层121平方米的活动空间具有从斯普林斯市中心到落基山脉的全景视野。该空间还可与相邻的46平方米户外露台相连。
Level 2—Event Space The 1,300 sf event space features a panoramic view spanning from downtown Colorado Springs to the Rocky Mountains. The space can also open up to an adjoining 500 sf outdoor terrace.
三层74平方米的多功能板房设有一个43平方米的室外露台和一个8米高的落地窗,可以看到落基山脉的景色。
Level 3—Board Room The 800 sf multi-functional board room features an adjacent 470 sf outdoor terrace and a 26 ft.floor-to-ceiling window framing a view of the Rocky Mountains.

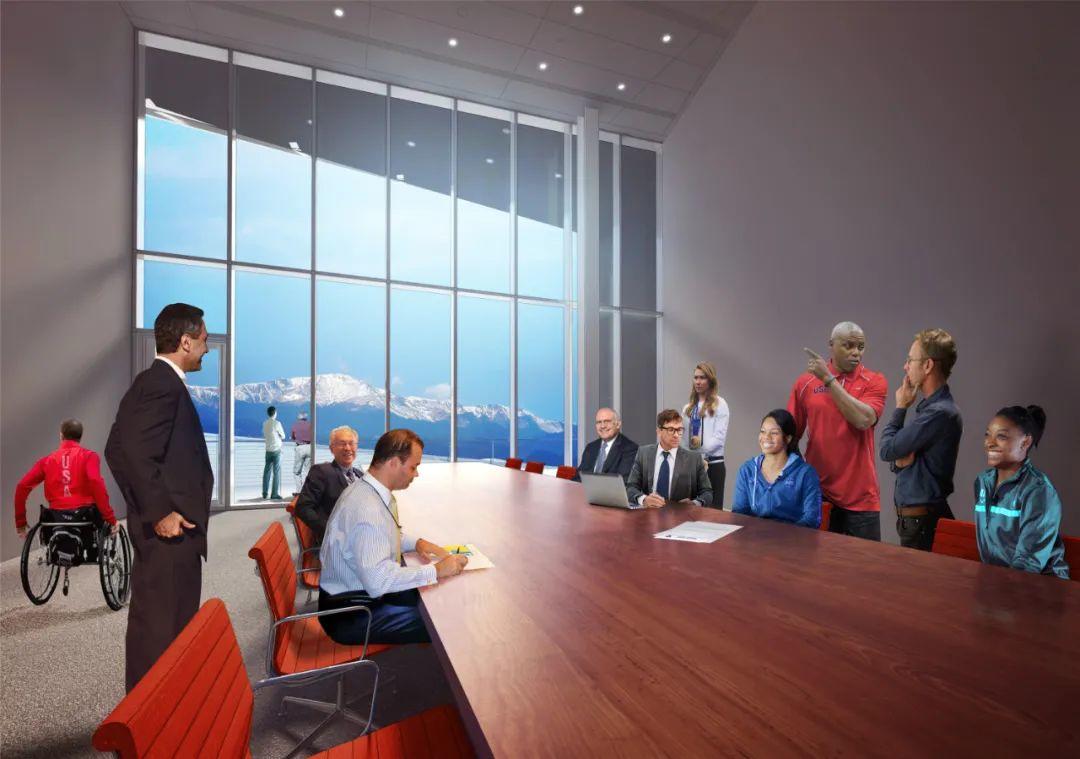
260平方米的咖啡馆外加37平方米的户外用餐区,与展厅一起实现了博物馆综合体的全方位服务设施,同时产生从主要博物馆建筑穿过广场的灵活公共空间。咖啡馆景观屋顶采用本土植物,体现着季节的变化。
Café and Education Room A 2,800 sf cafe with an additional 400 sf outdoor dining area is equipped to host a full-service restaurant as well as educational programs, providing a flexible meeting space across the plaza from the primary museum building. The cafe’s landscaped roof samples native plantings that express the change in seasons.
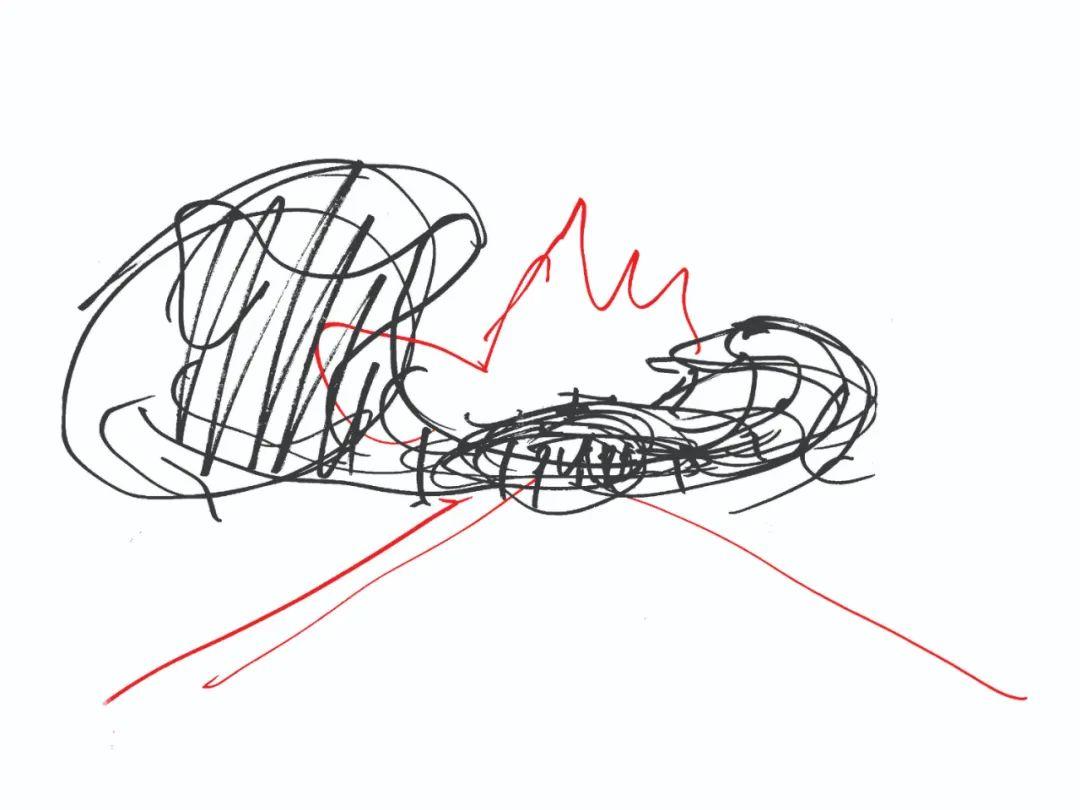
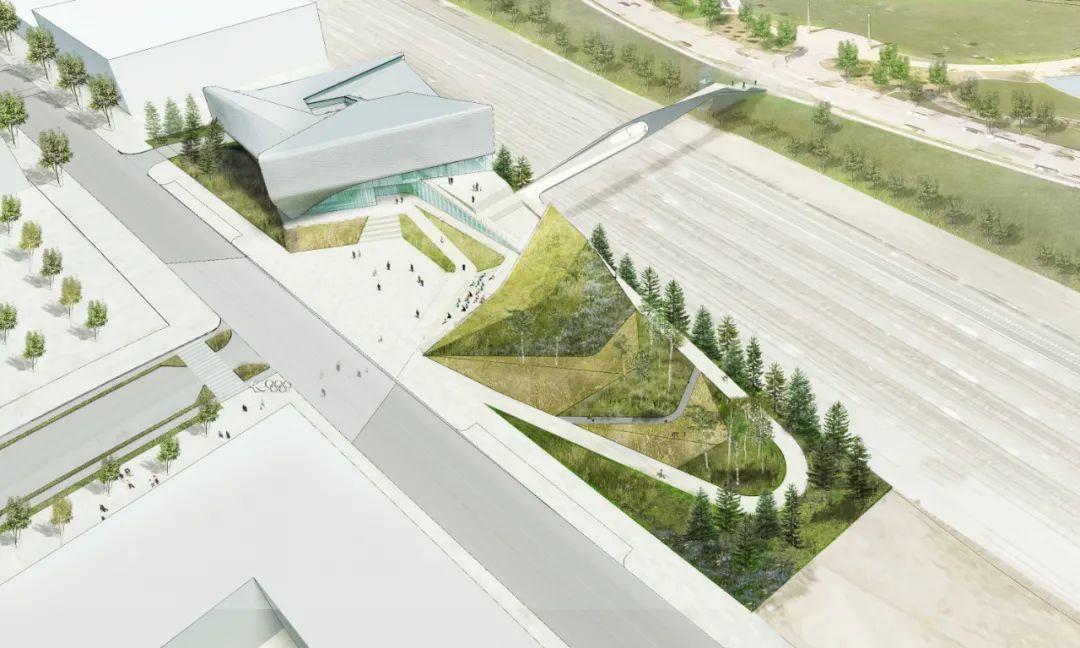
DS+R还设计了一座横跨铁路的人行天桥,全长76米,连接了博物馆综合体和公园。这座桥延伸了现有的自行车网络,连接了市中心和Midland步道。预制部分将于2020年秋季在现场组装。
Southwest Downtown Pedestrian Bridge The DS+R design team also designed a new pedestrian bridge spanning 250 ft. over an active railyard to connect the museum complex to America the Beautiful Park. The bridge extends an existingbike network, connecting downtown to the Midland Trail. The bridge’s six prefabricated sections will be assembled on site during Fall 2020.
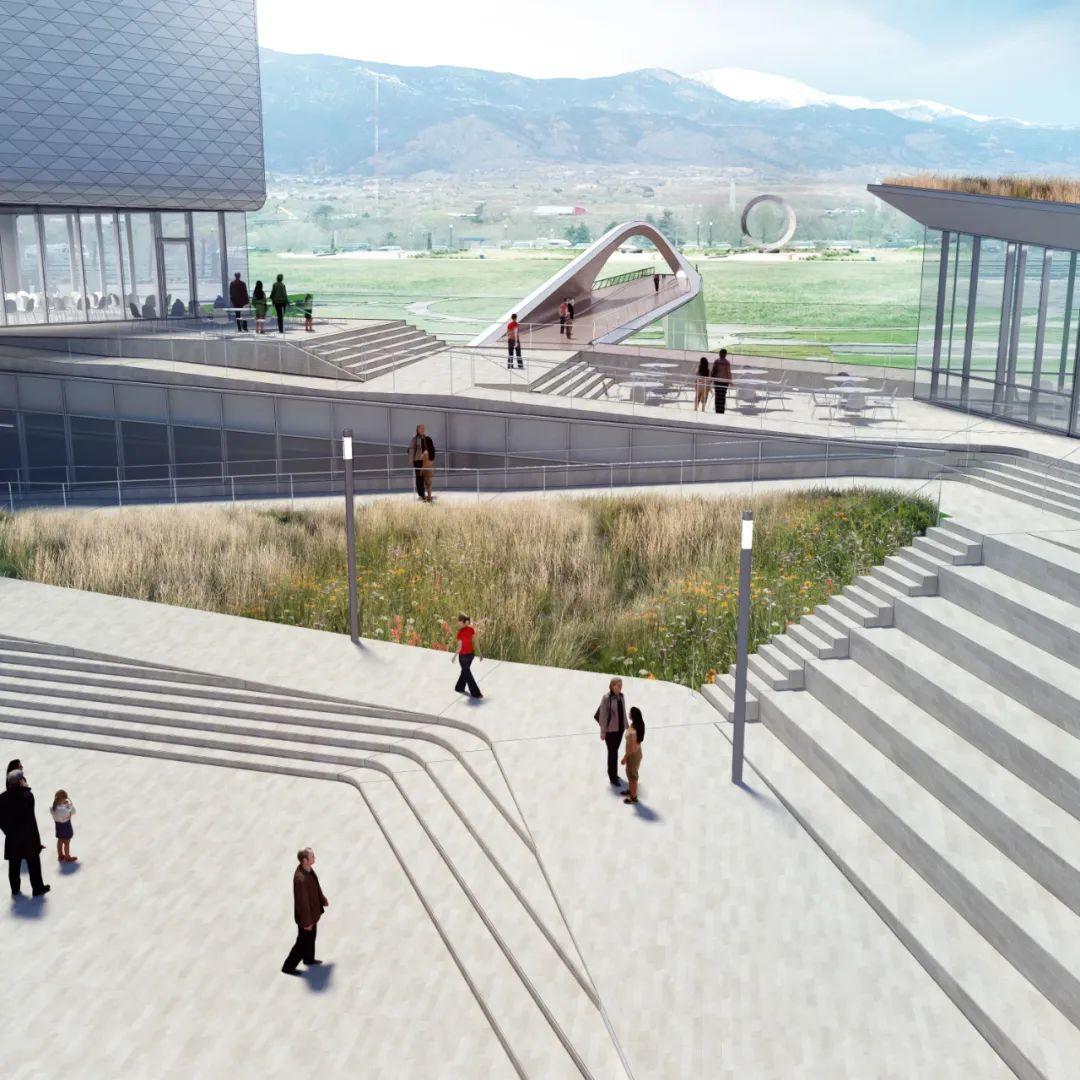
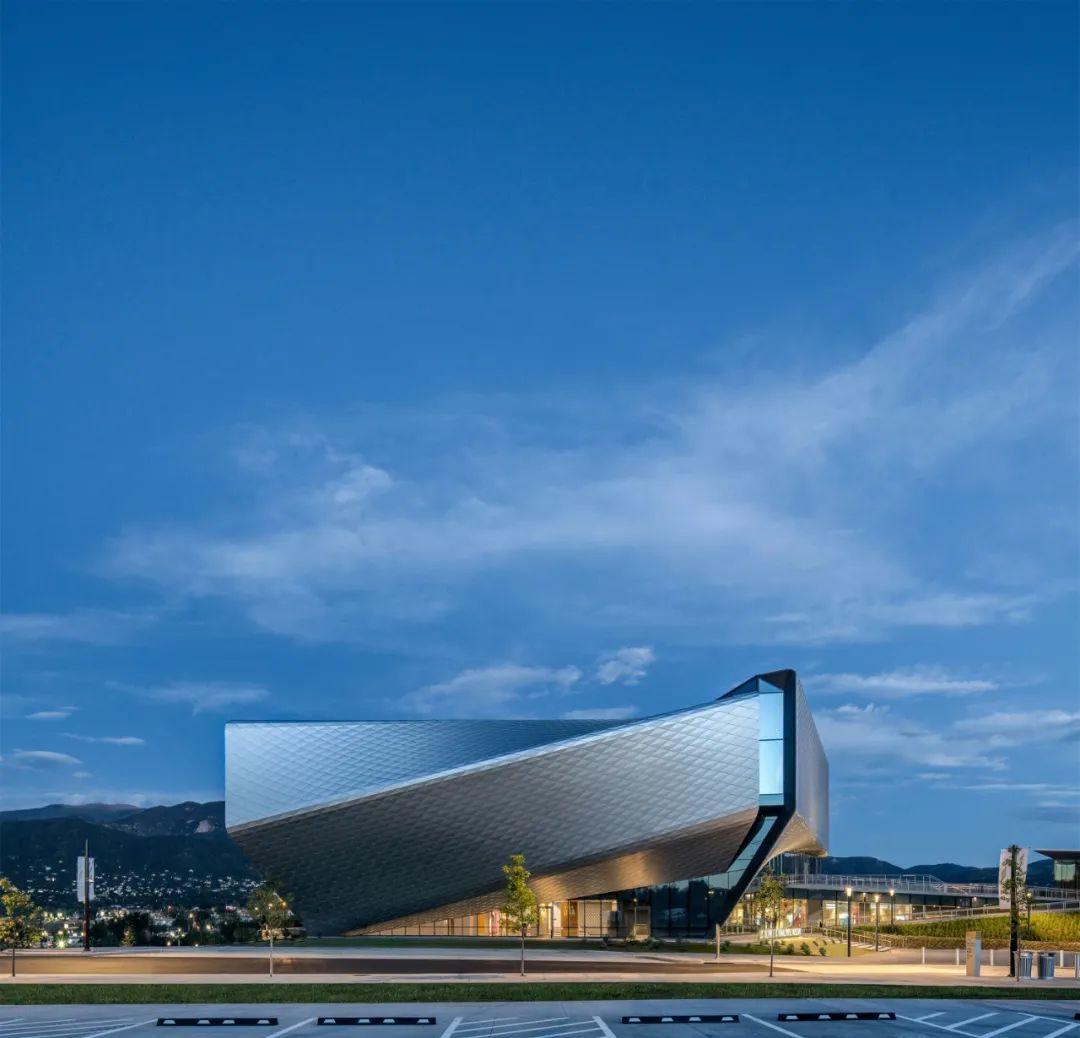
设计图纸 ▽
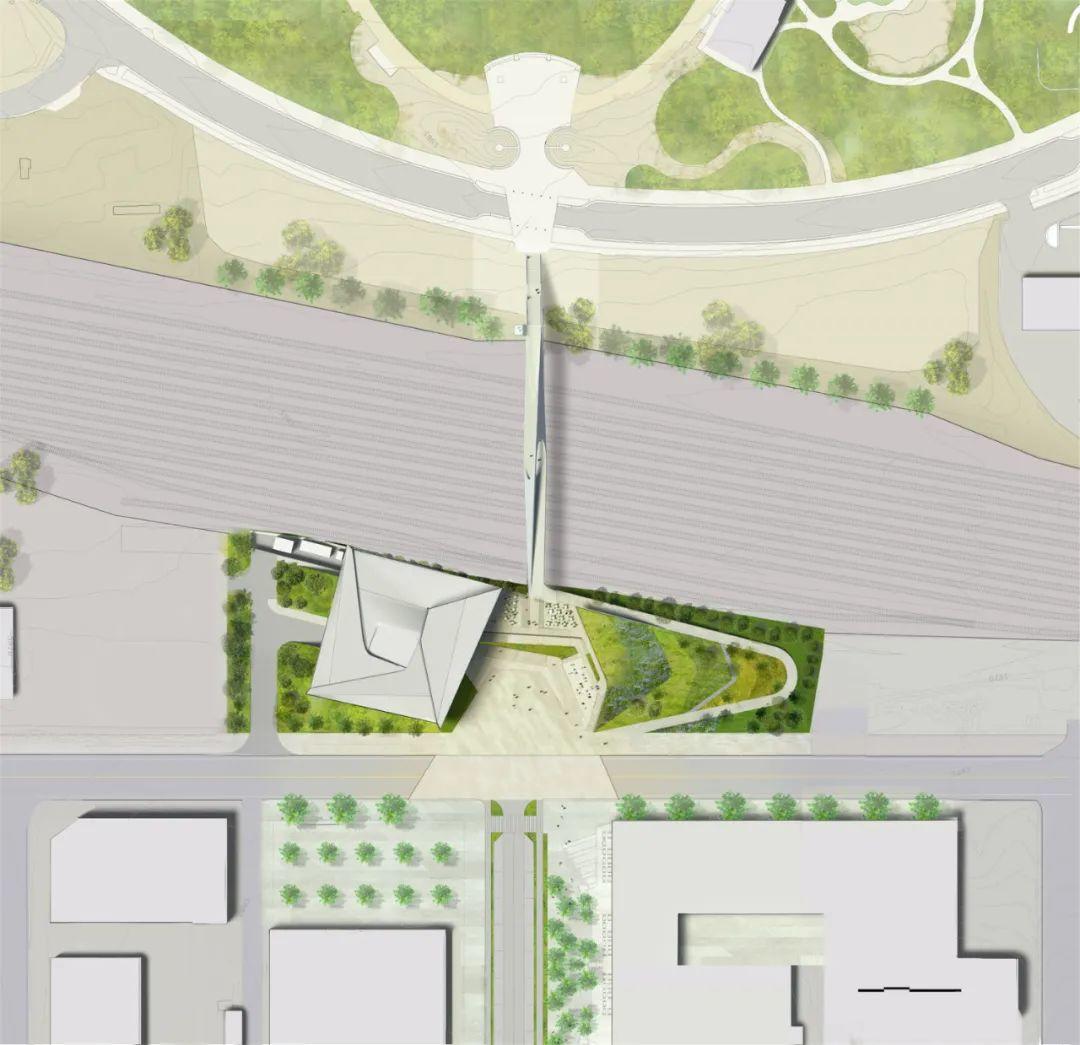
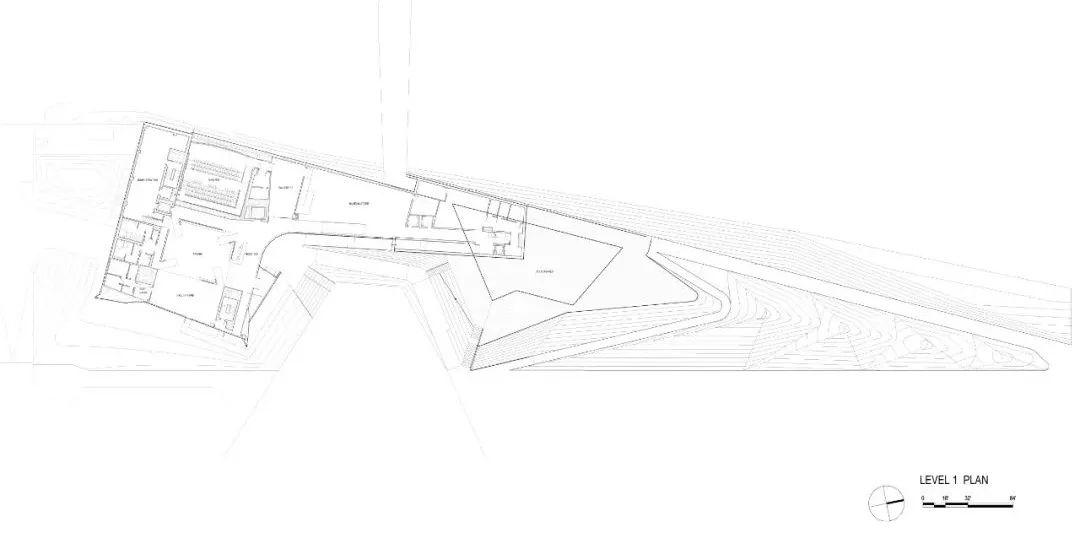
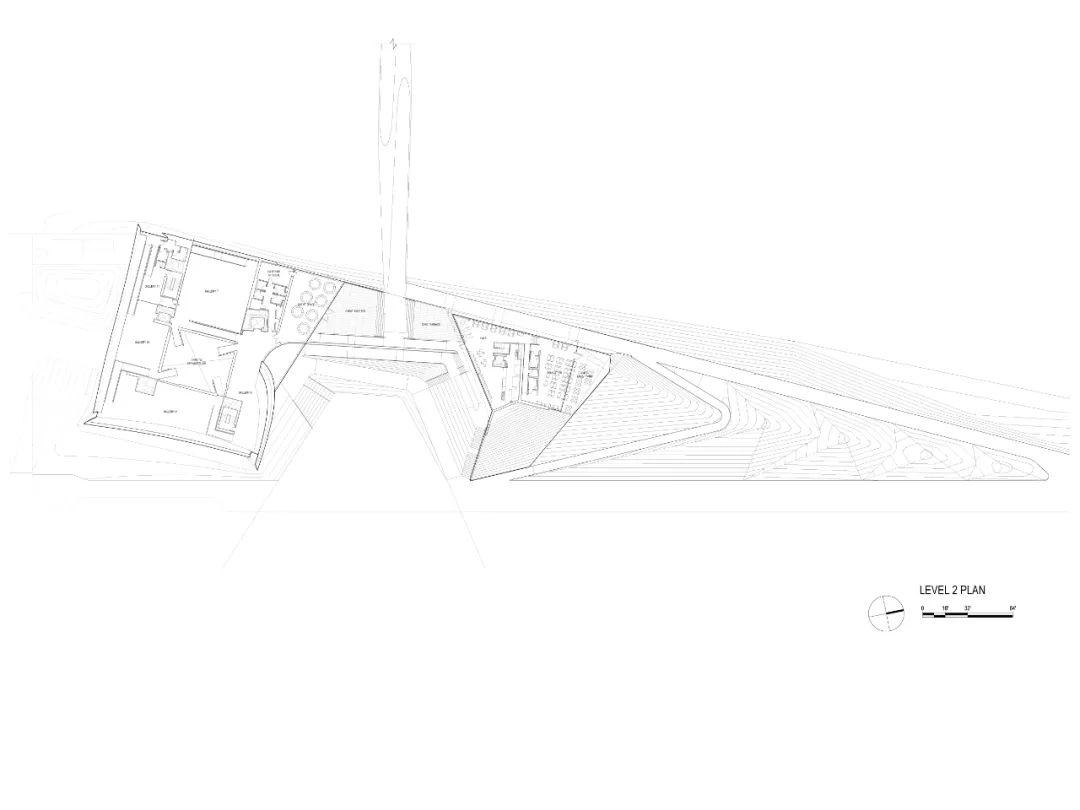
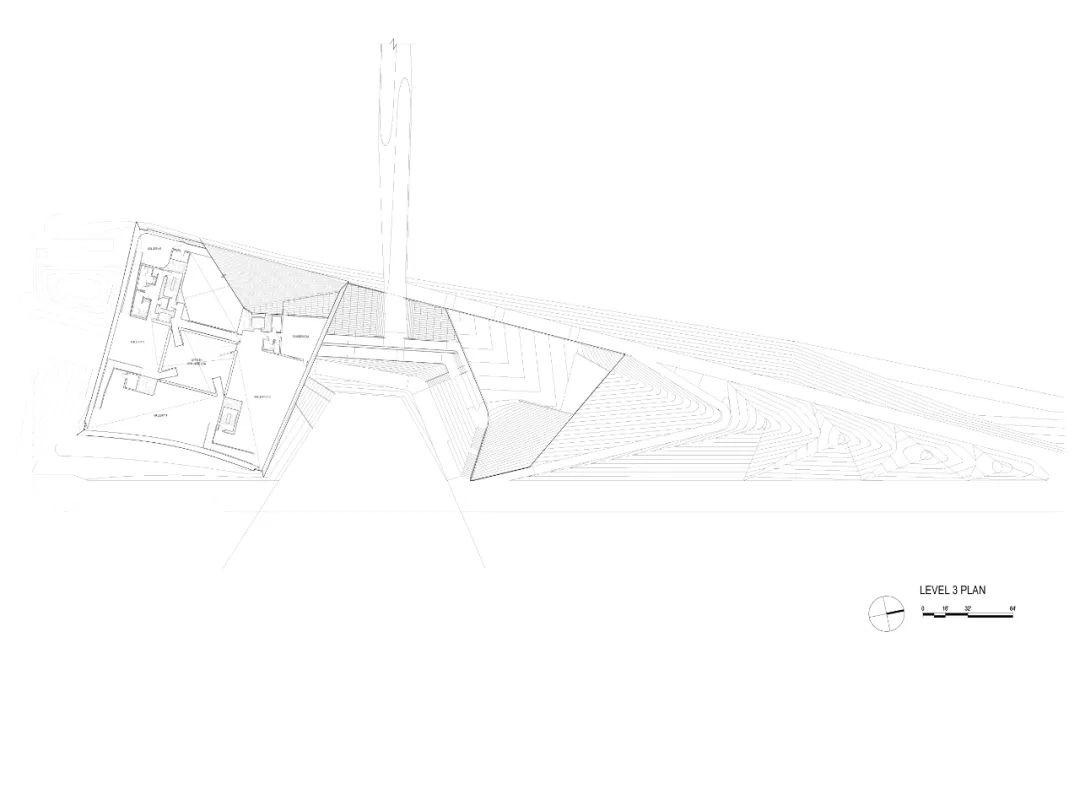
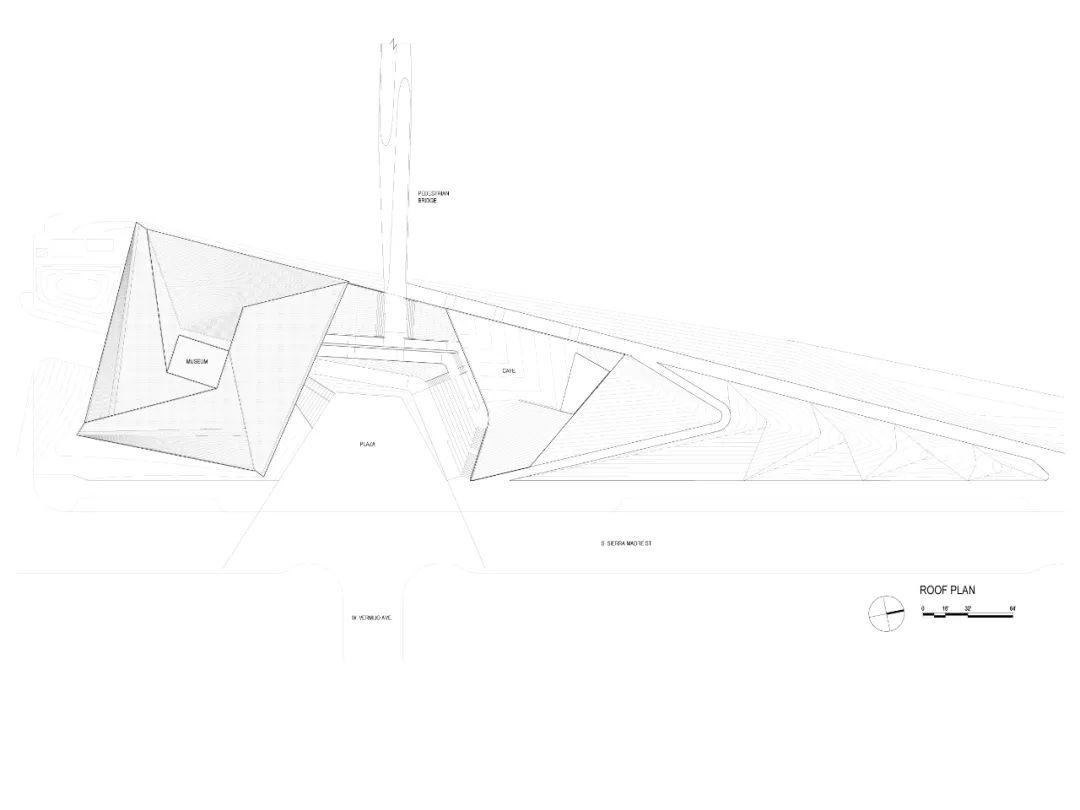




完整项目信息
Location:200 S Sierra Madre St, in Southwest Downtown Colorado Springs, Colorado
Owner:The United States Olympic and Paralympic Museum
Architects:Diller Scofidio + Renfro, Design Architect / Anderson Mason Dale, Executive Architect
Total Project Cost:$91 Million USD
Construction Hard Cost:$54 Million USD
Milestones:
2014: Diller Scofidio + Renfro is selected to design USOPM.
2017: Construction begins on site.
2018: Steel is erected and the structure tops out.
2020: Doors open to the public on July 30.
Design Team:
Design Architect: Diller Scofidio + Renfro, (Partner-in-Charge: Benjamin Gilmartin)
Architect of Record: Anderson Mason Dale Architects
Exhibition Designers: Gallagher & Associates
Museum & Content Development: Barrie Projects
Structural Engineer: KL&A in collaboration with Arup
Civil Engineer: Kiowa Engineering Corporation
Fire Engineering: Jensen Hughes
Mechanical & Plumbing Engineer: The Ballard Group
Electrical Engineer: ME Engineers Acoustics, Audio/ Visual, Theater: ARUP
Accessibility: Ileana Rodriguez
Lighting: Tillotson Design Associates
Landscape Architects: NES, Inc. in collaboration with Hargreaves Jones
Code: Advanced Consulting Engineers
Vertical Circulation: Iros Elevators Design Services
Cost Estimating: Dharam Consulting
Energy Modeling: Iconergy
Exterior Envelope Consultant: Heitmann & Associates
Facade Fabrication: MG McGrath
Construction Manager and General Contractor: GE Johnson
版权声明:本文由Diller Scofidio + Renfro授权发布,欢迎转发,禁止以有方编辑版本转载。
投稿邮箱:media@archiposition.com
176****9508
3年前
回复