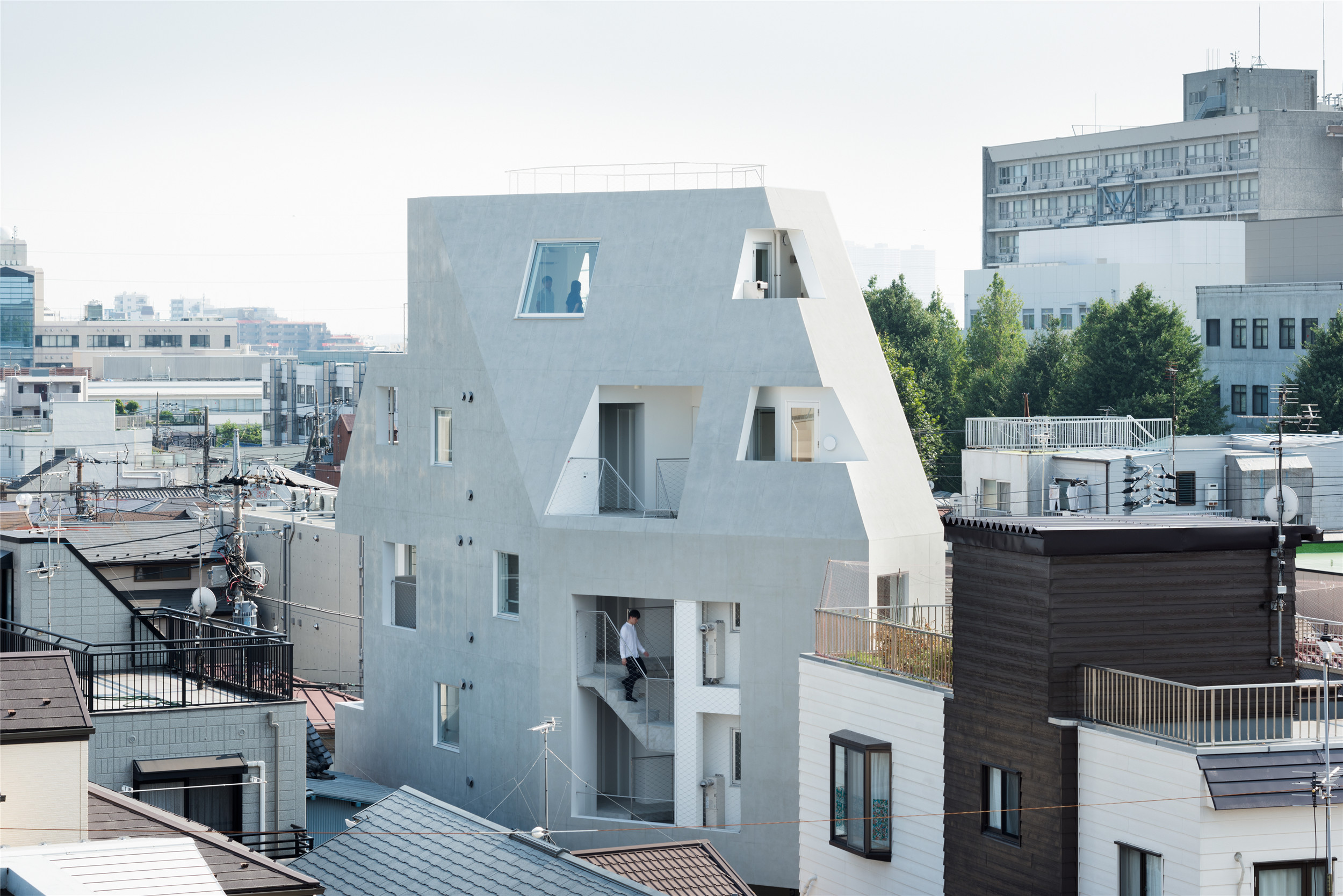
设计单位 黑川智之建筑设计事务所
项目地点 日本东京
项目面积 97.72平方米
建成时间 2015年
该项目试图在东京工业大学附近创造一个范例,为大学和附近的公司、商业区带来一种协同循环发展模式。
As you find in Silicon Valley of the United States, I would like to produce a model case near Tokyo Institute of Technology, creating and developing a synergistic cycle for this university, companies and the neighboring towns.
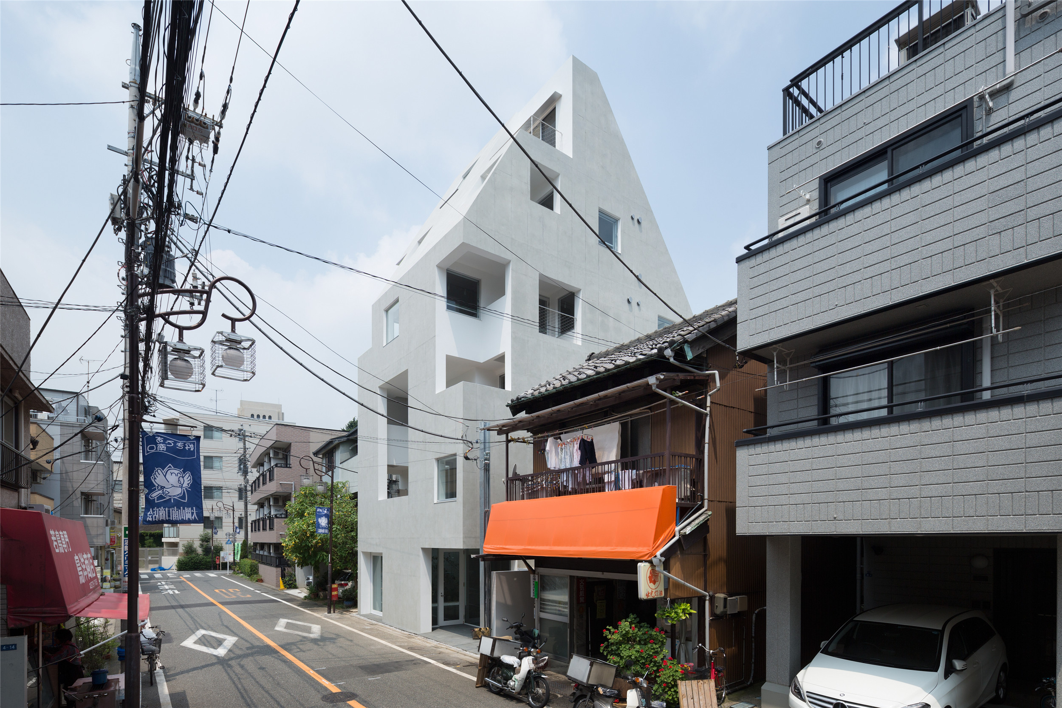
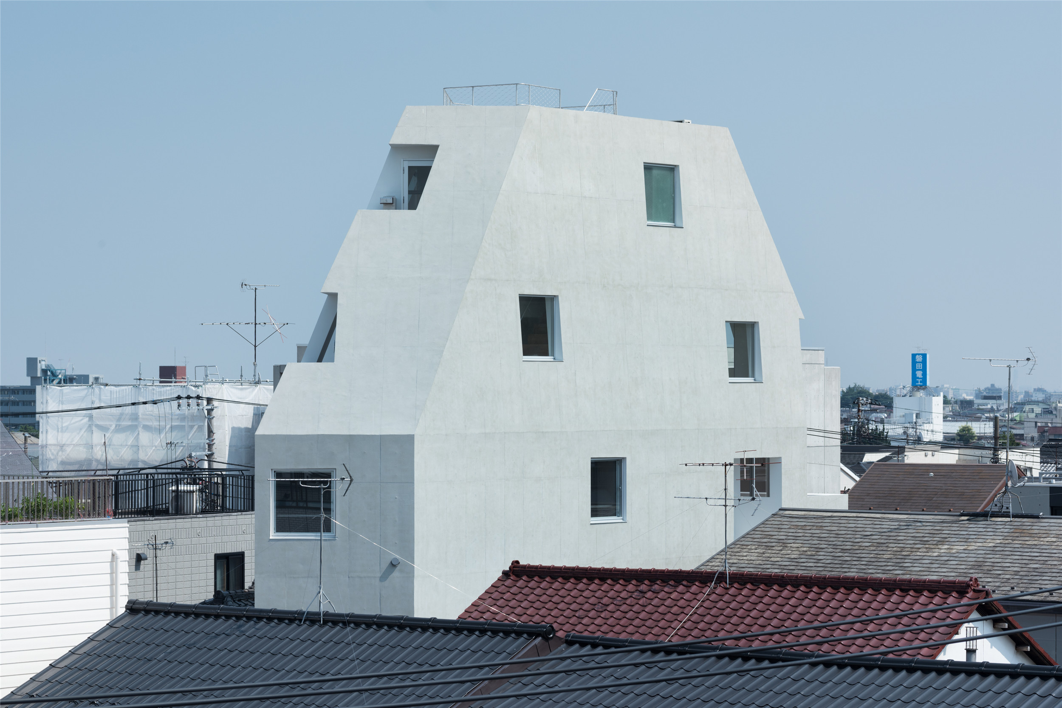
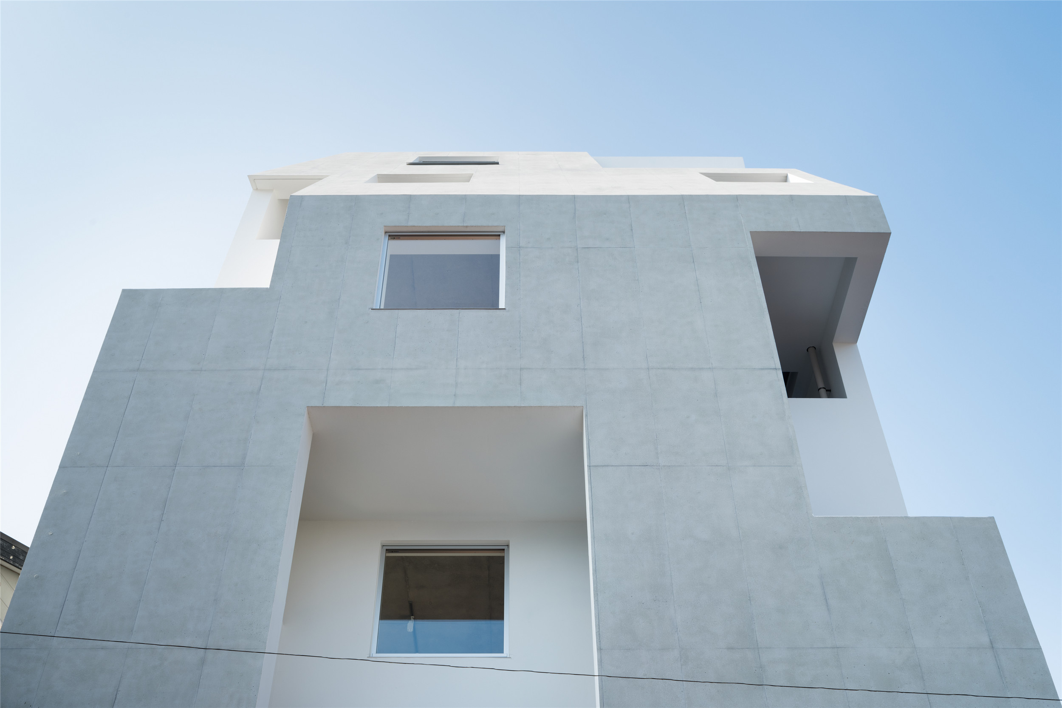
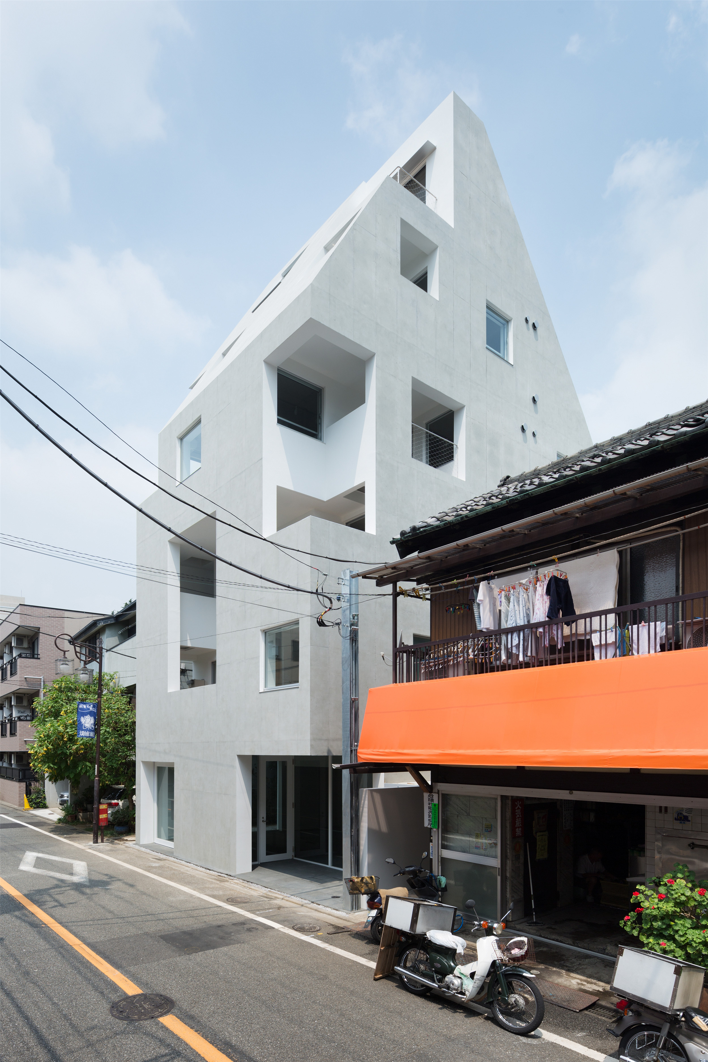
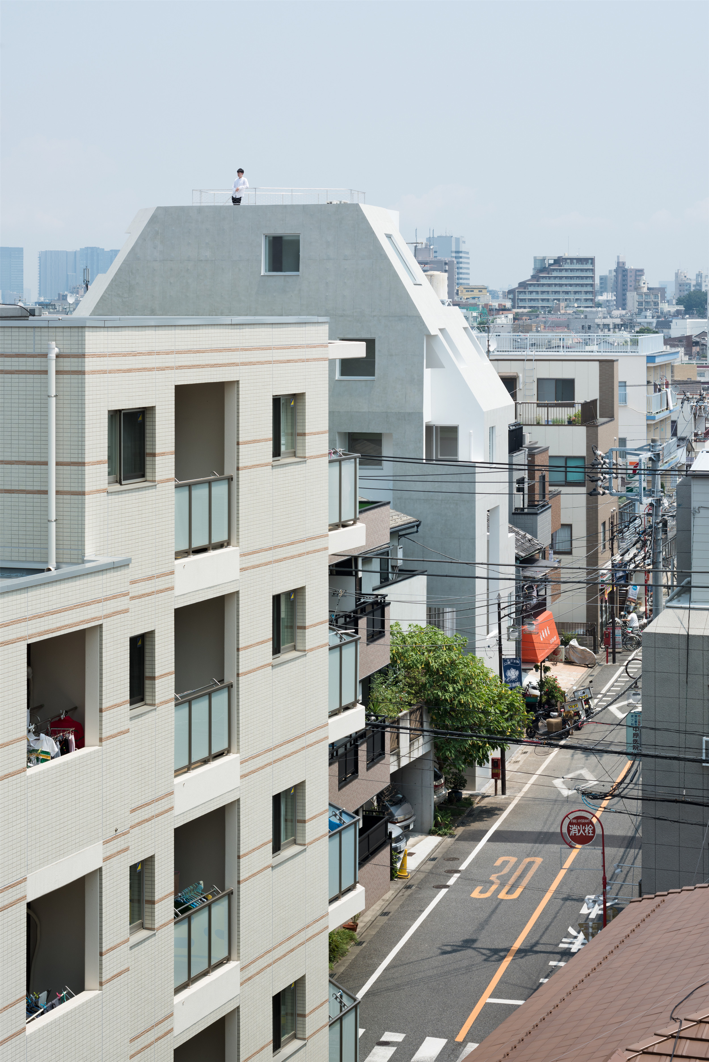
业主希望可以在这个学校附近的基地建造一座混合功能建筑,包含业主公司办公、居住空间,以及学生共享公寓。入口空间面向街区,对城市开放。因此开放区域可供学生演讲活动、居民机动活动使用。
This wish of a client was realized as a project to design and build an architectural complex at the site near the university, consisting of the office of the client’s company, the shared-room style student residences, and the residences for the staff members and the client. This site is located within the shopping district near the university. An entrance hall is situated along with a town street and opened to the city, so that the open area can be used as a lecture space for the students, or as a casual drop-by space for any city residents.
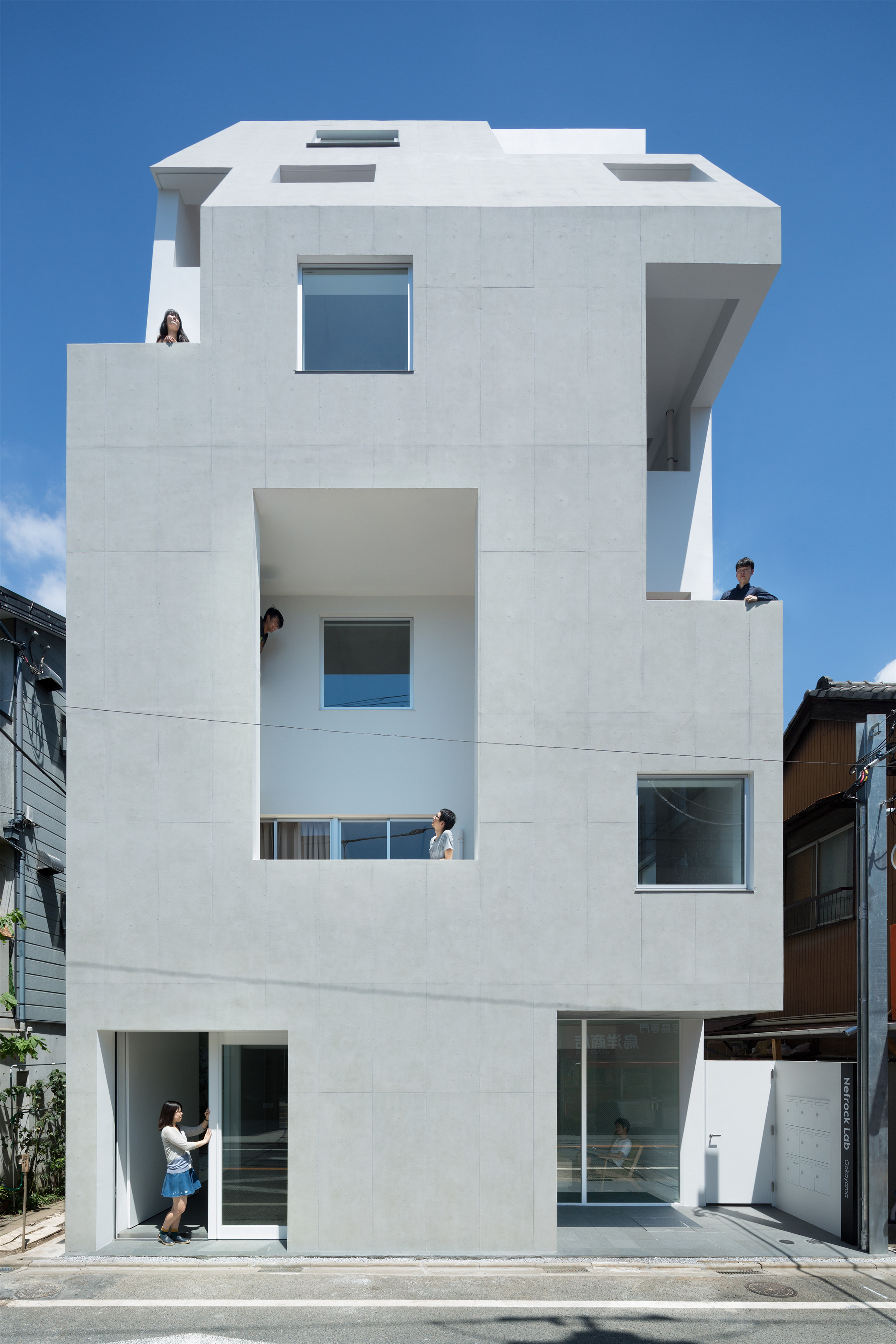

入口大厅的公共走廊被设计成城市街道的延伸通道,配备了长椅、灯光和植物,营造出城市街道的氛围。学生们使用的共享空间对公共走廊开放,足够随意、具有吸引力。
The common hallway from the entrance hall is also designed as the extending passage from the town street, equipped with benches, lightings and plants for creating the atmosphere of a city street. A shared space used by the students is also opened to this common hallway, producing a casual and inviting atmosphere for the staff members.
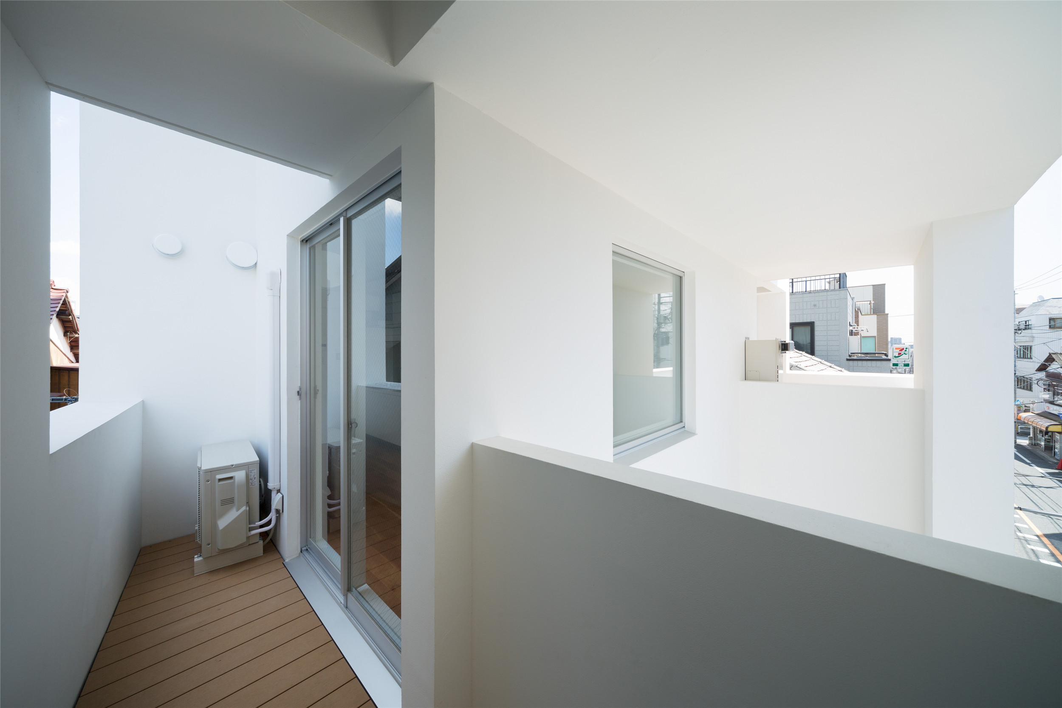

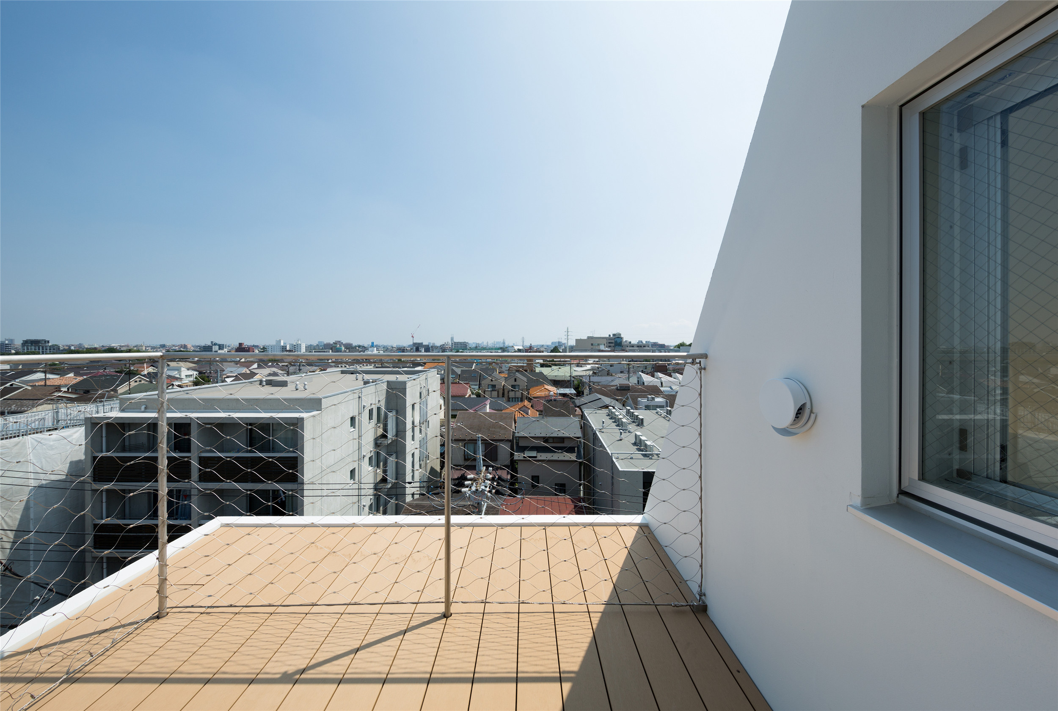
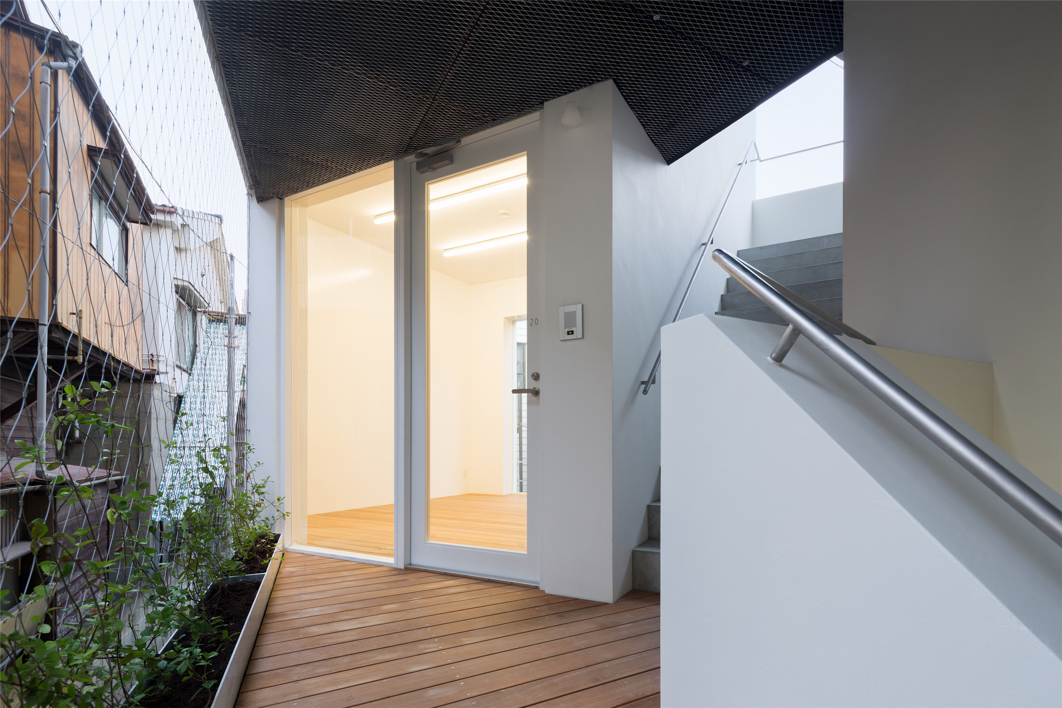
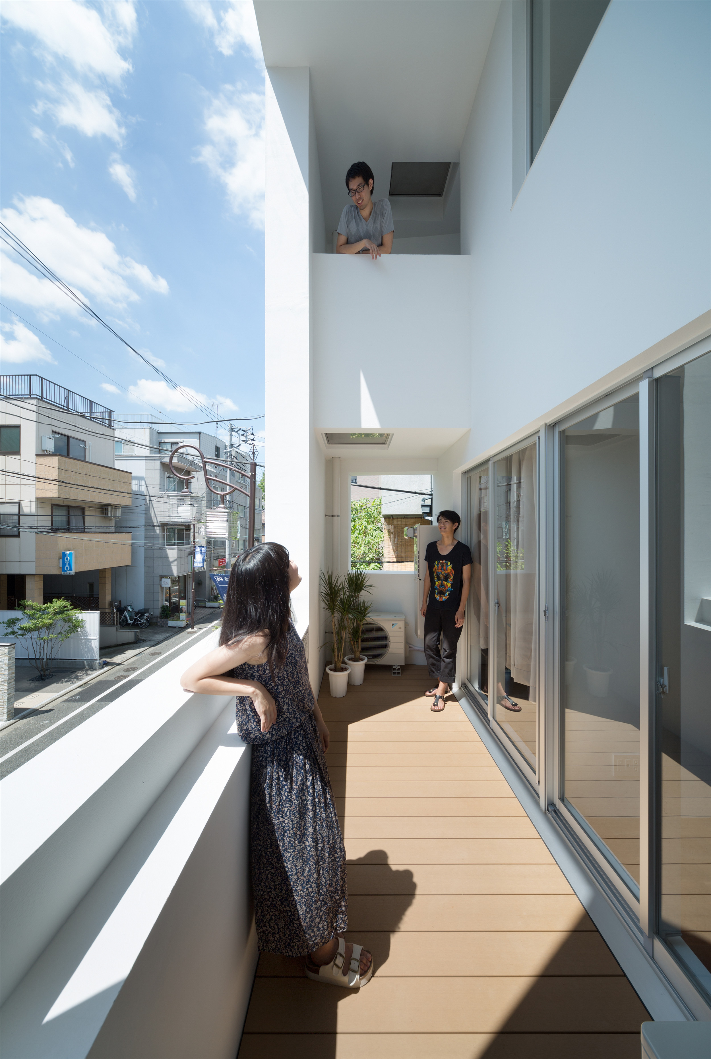
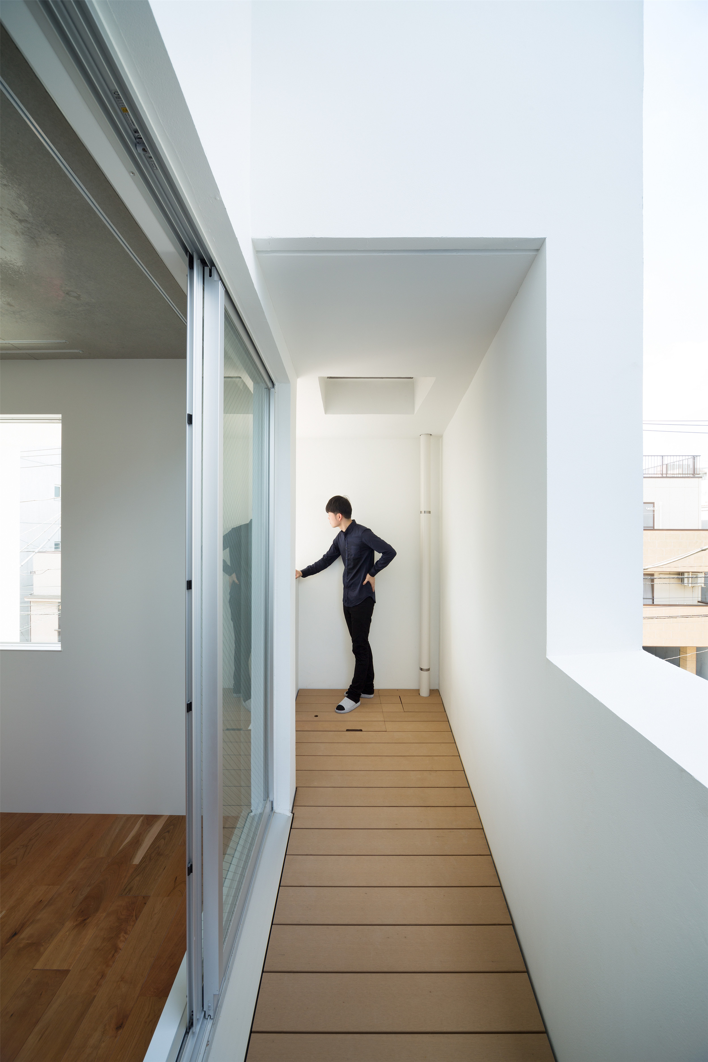
空间中的白板漆面墙壁允许使用者在墙上作画,方便了学生和工作人员日常随机展开的讨论。而学生们的私人空间则被楼梯后面的通道隔开。
The whiteboard paint finish of the wall in this space allows them to draw on the wall, promoting casual and daily discussions among students and staff members. There is a private space for the students separated by the tunnel-like space behind the staircase.
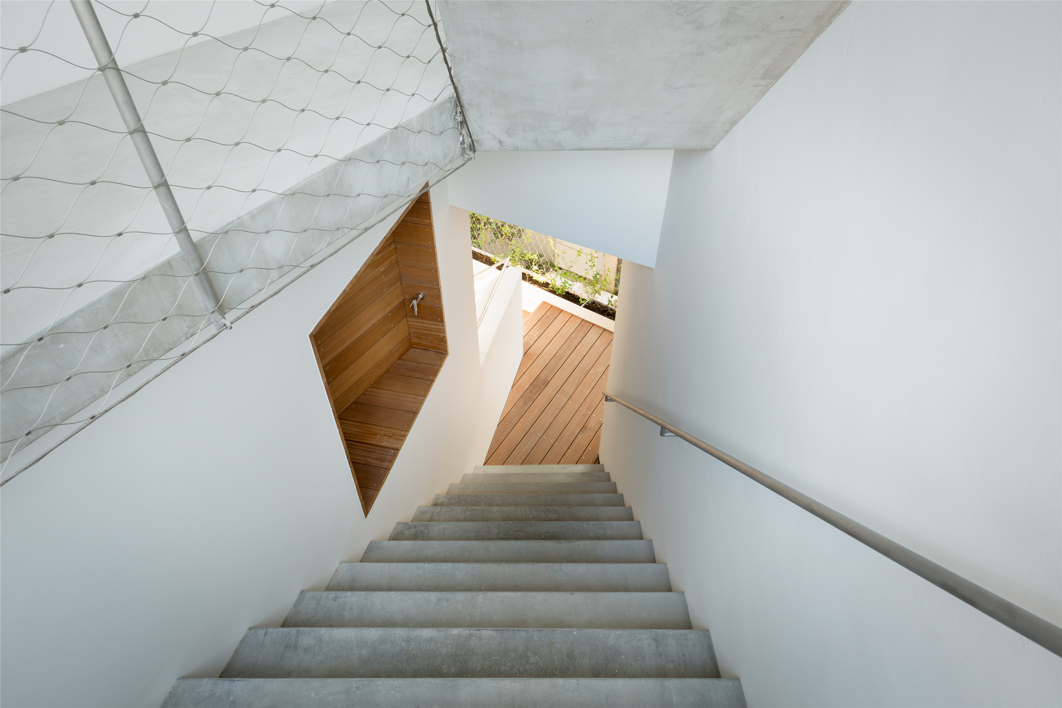
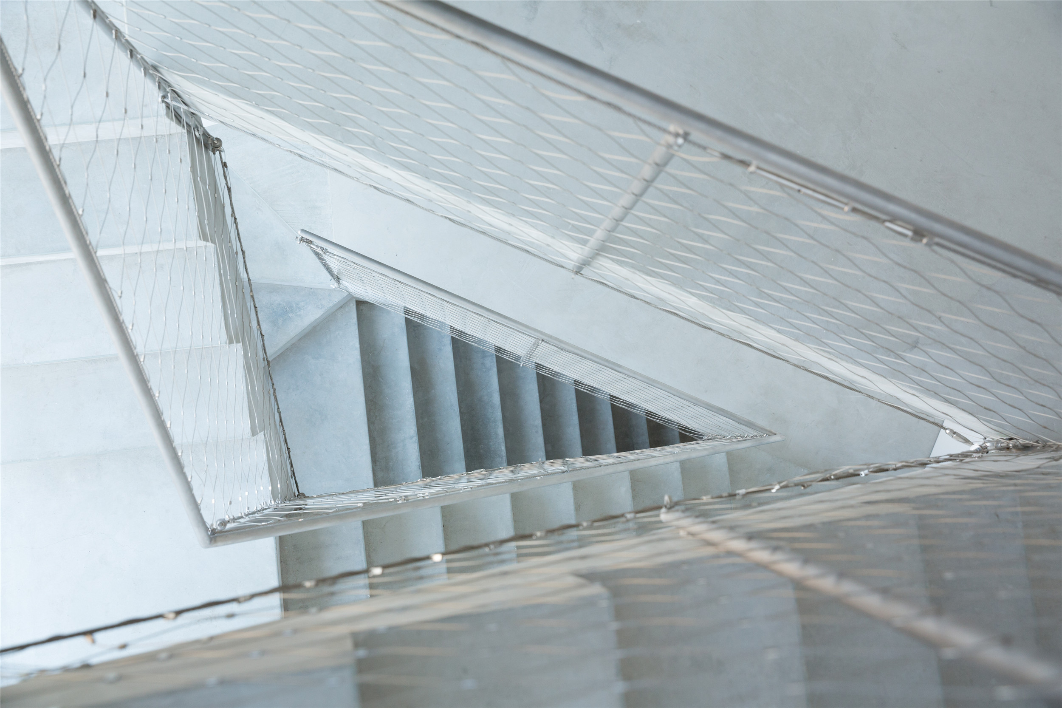
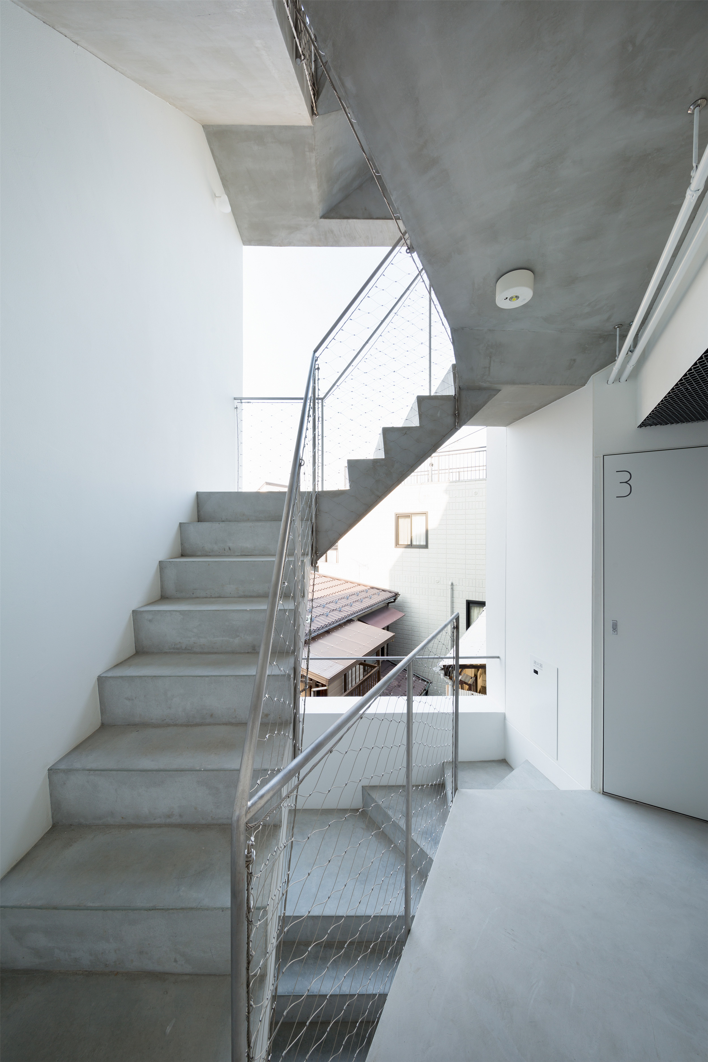
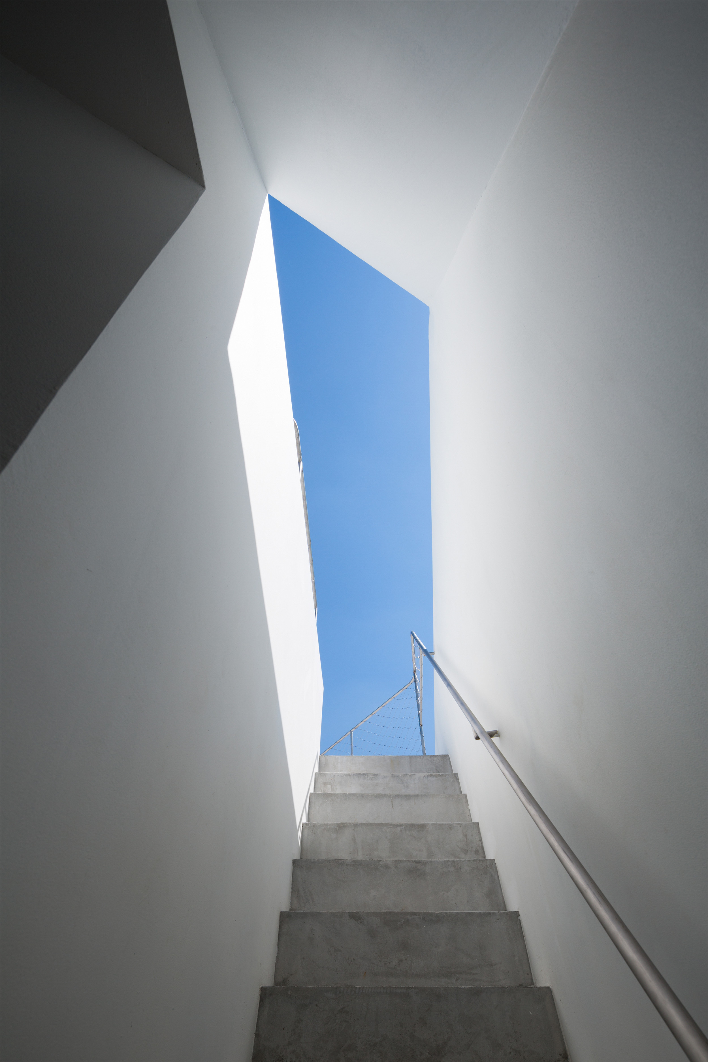
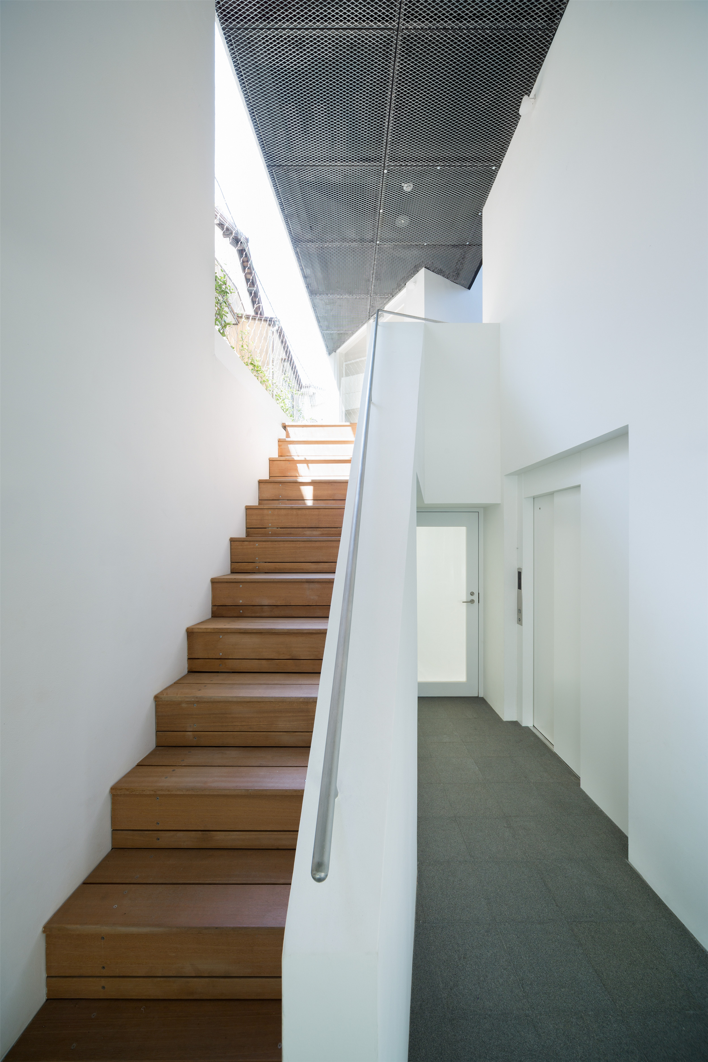
建筑的形式基于对规范限制后退和阴影投射规则的计算,而体量则由使用诉求决定。立体阳台平衡了这两种因素。阳台被设计为向公众开放,并拥有一定程度的隐私性。通过相对暧昧的空间界定,拉近了建筑与街区的距离。
The building form was derived from the calculations of setback and shadow-casting regulations, while the volume of the building was defined by the necessary areas and spaces for the residences and users–as a result, balconies are produced as gaps between those two design criteria in three-dimensional manner. While those balconies could be shared by the residents through void spaces with maintaining their own privacies, such three-dimensional condition does not clearly divide the void space into pieces for an attached property of a particular residence.
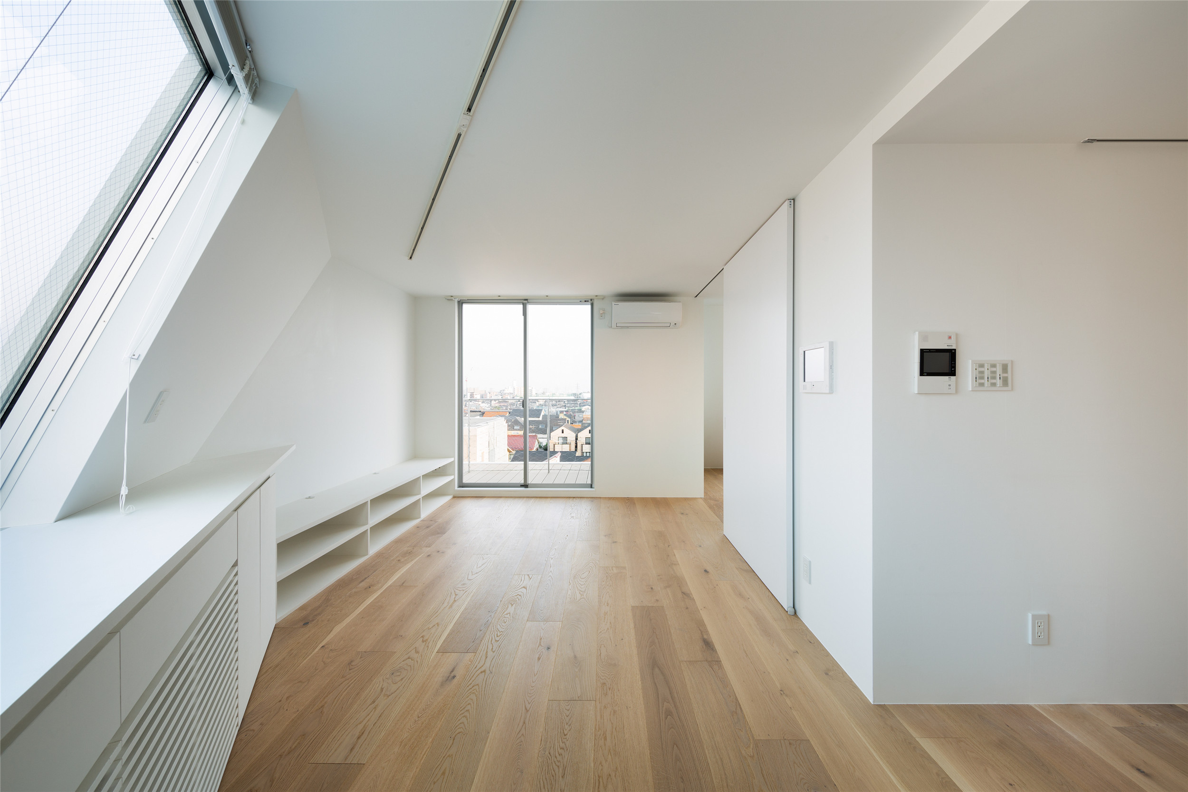
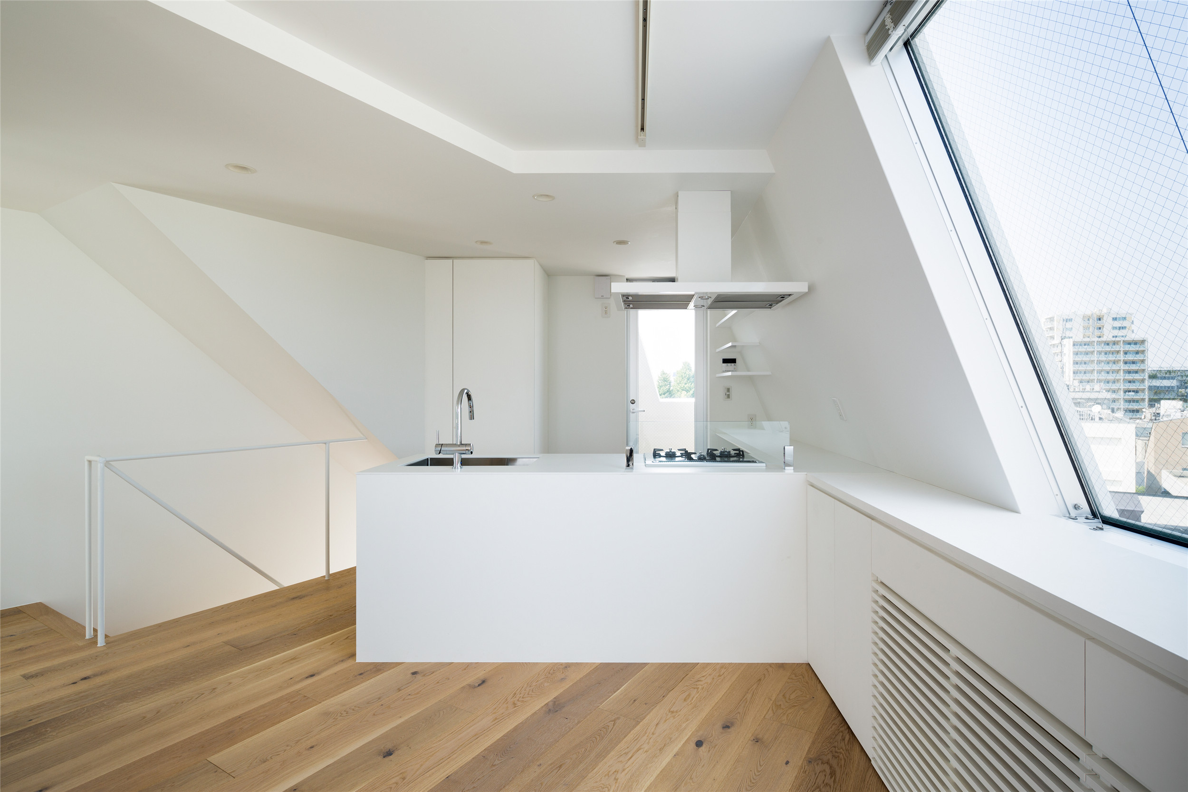
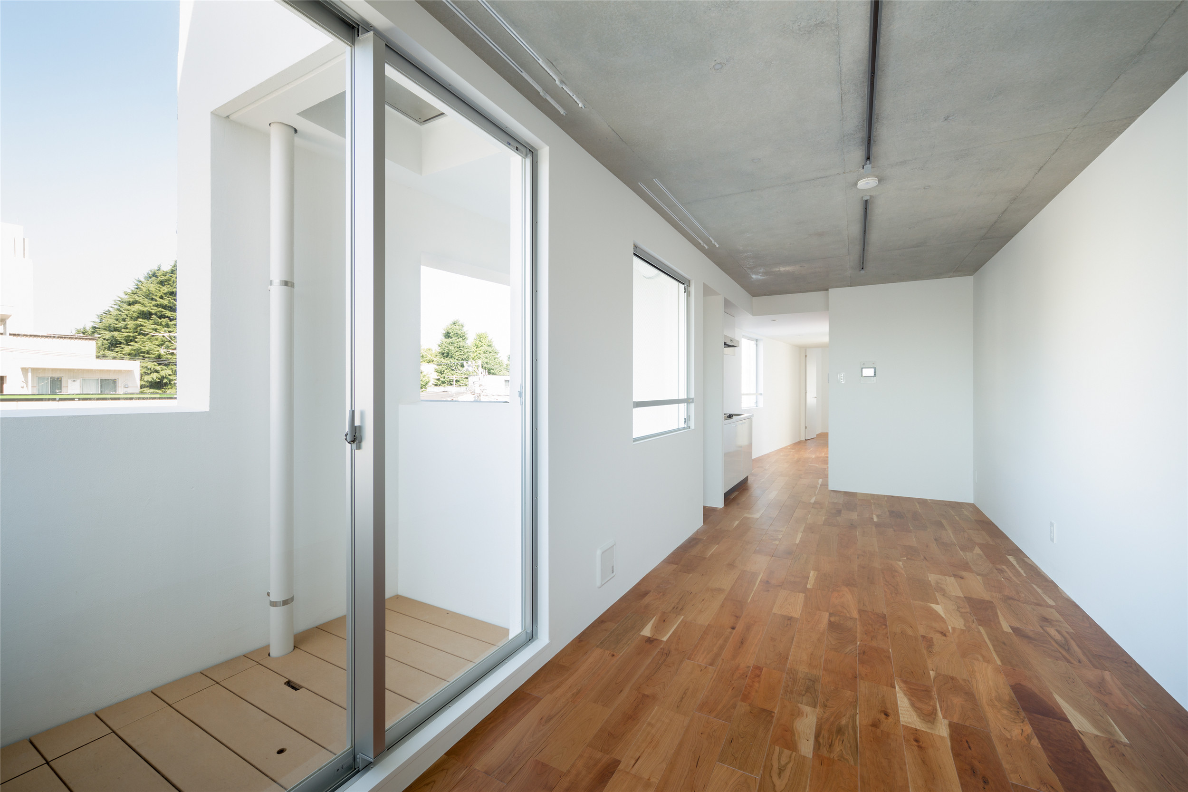

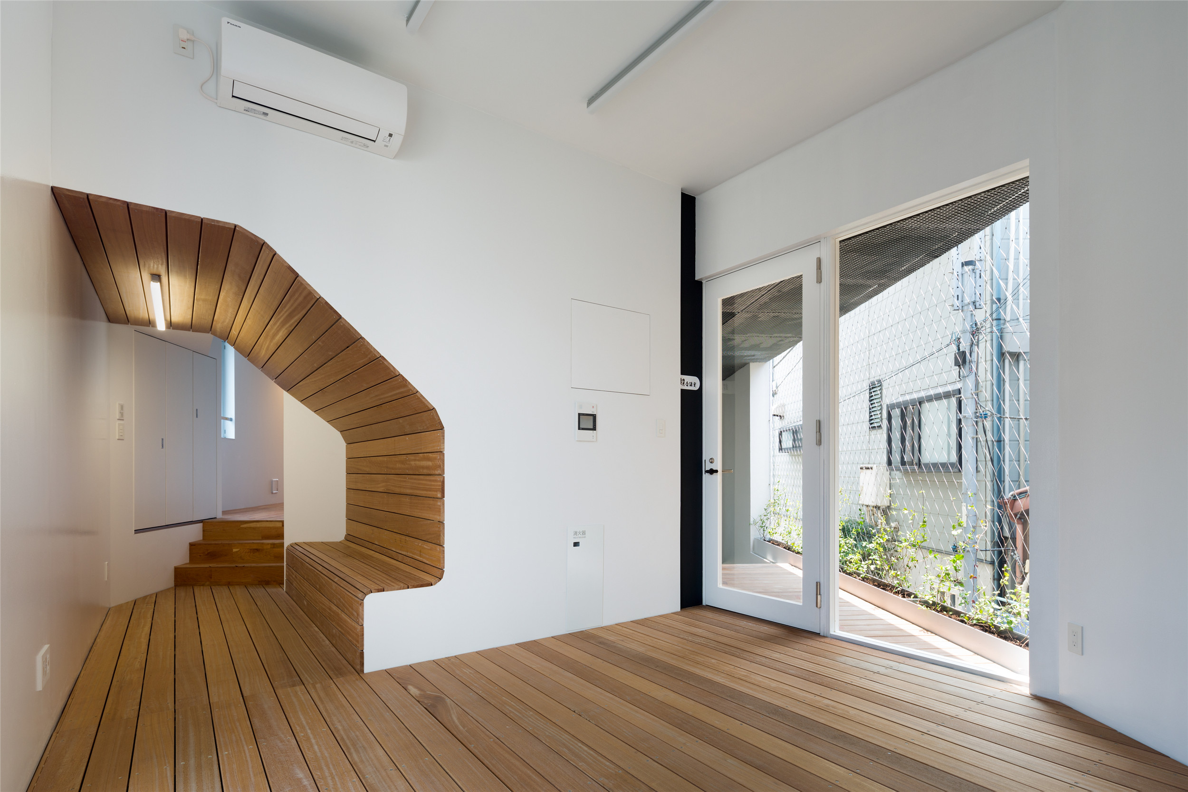
建筑在社区中是一个突出的体量,没有清晰、可区分的正面或背面,它的体量感被建筑不同高度的开口所创造的开放空间削减。
Because this building has a prominent volume within the surrounding neighborhood, there is no clear and distinguishable front or back side of the building. The building volume is reduced by the sense of openness created by the openings on all elevations of the building.
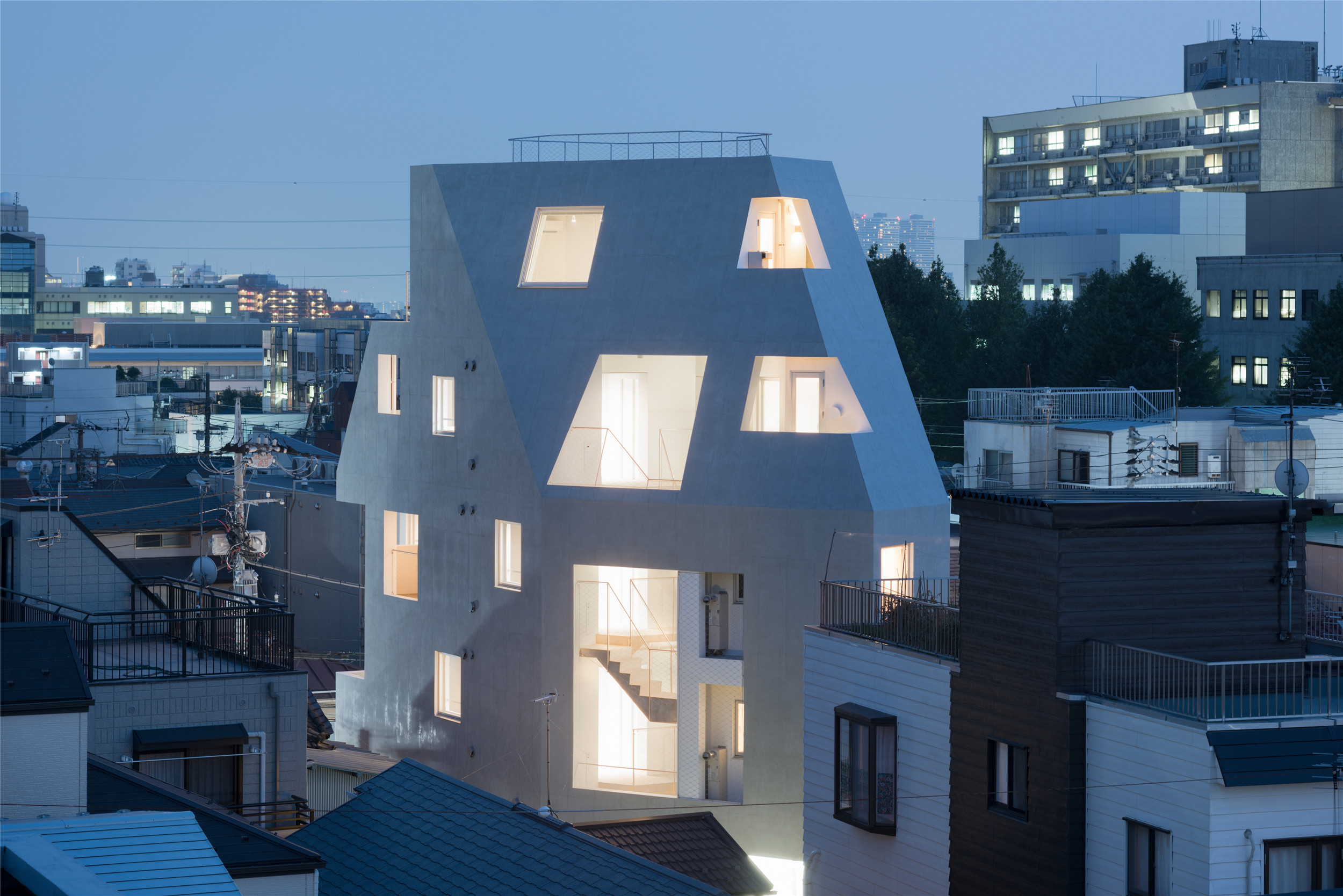
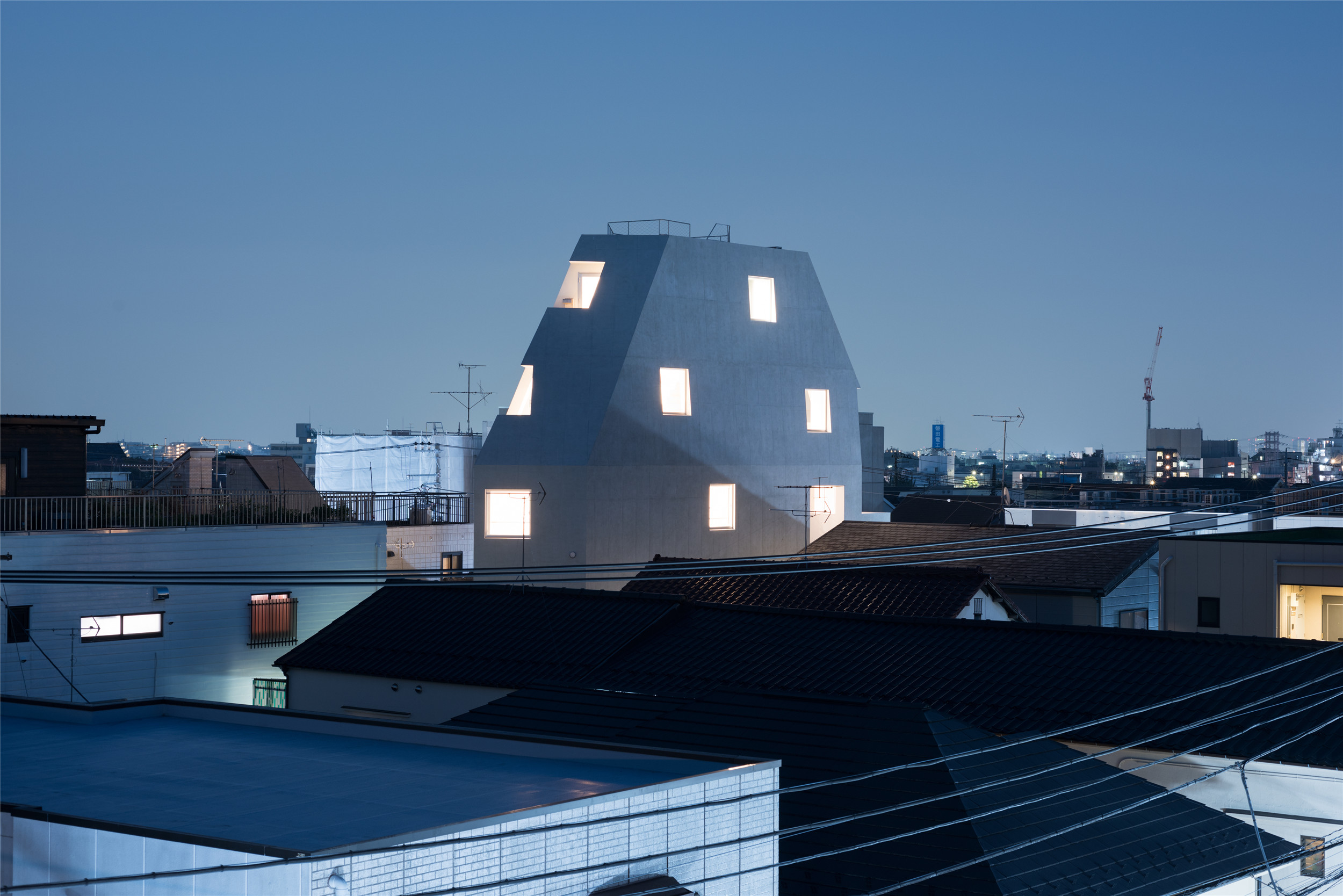
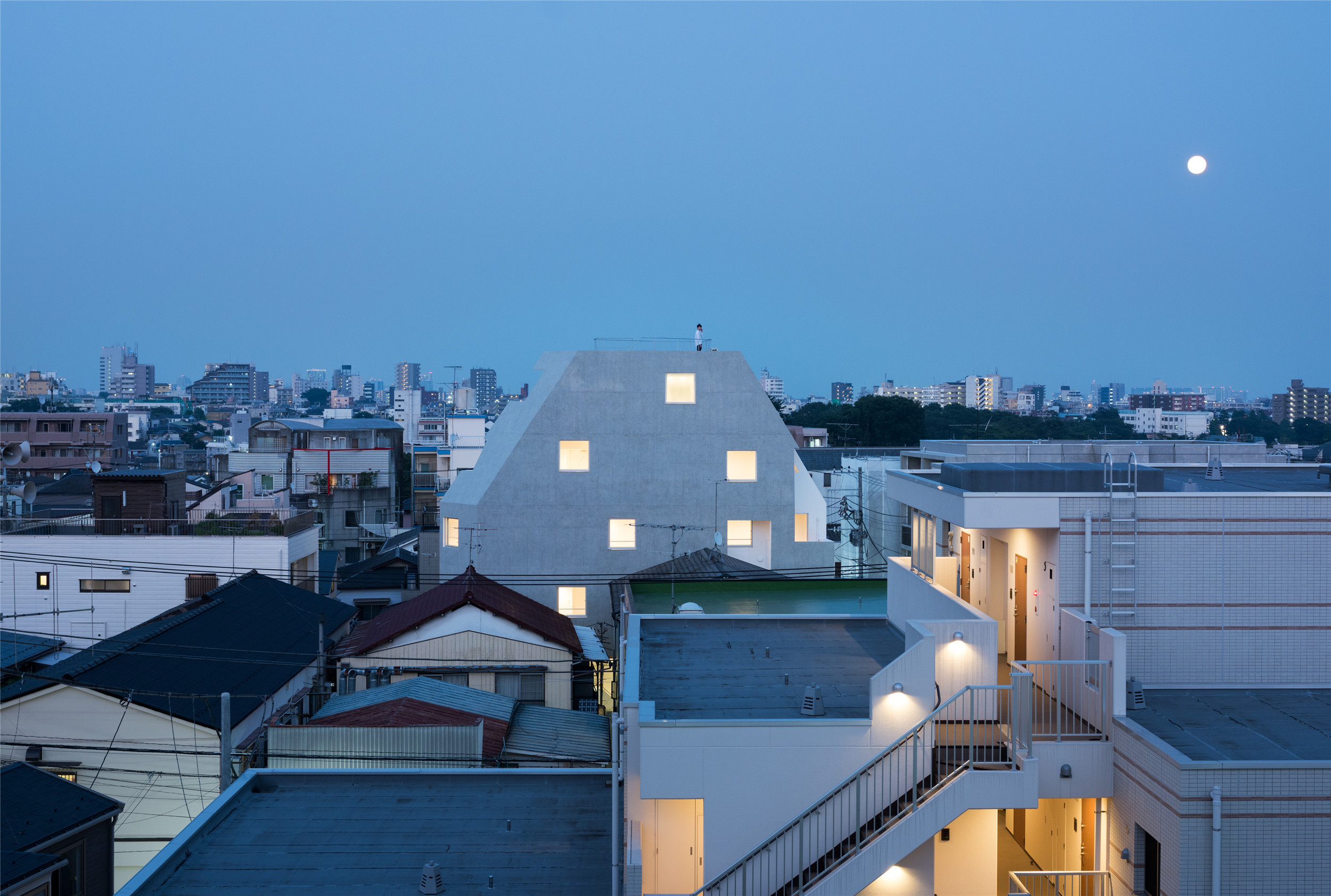
项目希望通过设计一个关注人与人、建筑与城市环境关系的场所,促进业主和居民、居民之间以及学生和居民之间的无间隙交流。
It is intended to design a building focusing on the relationships among people, or a building and the urban environment–and hopefully this building helps develop intimate communication between the client and residents, among residents, and even with the students and city residents to become part of such communication.


设计图纸 ▽

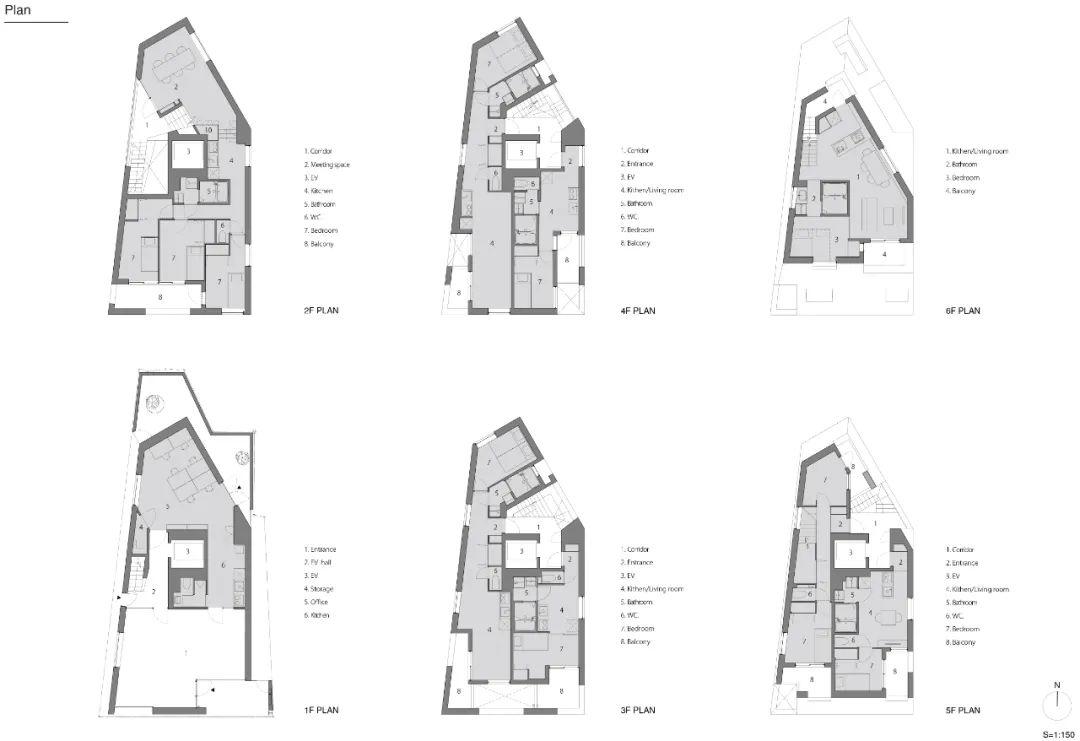
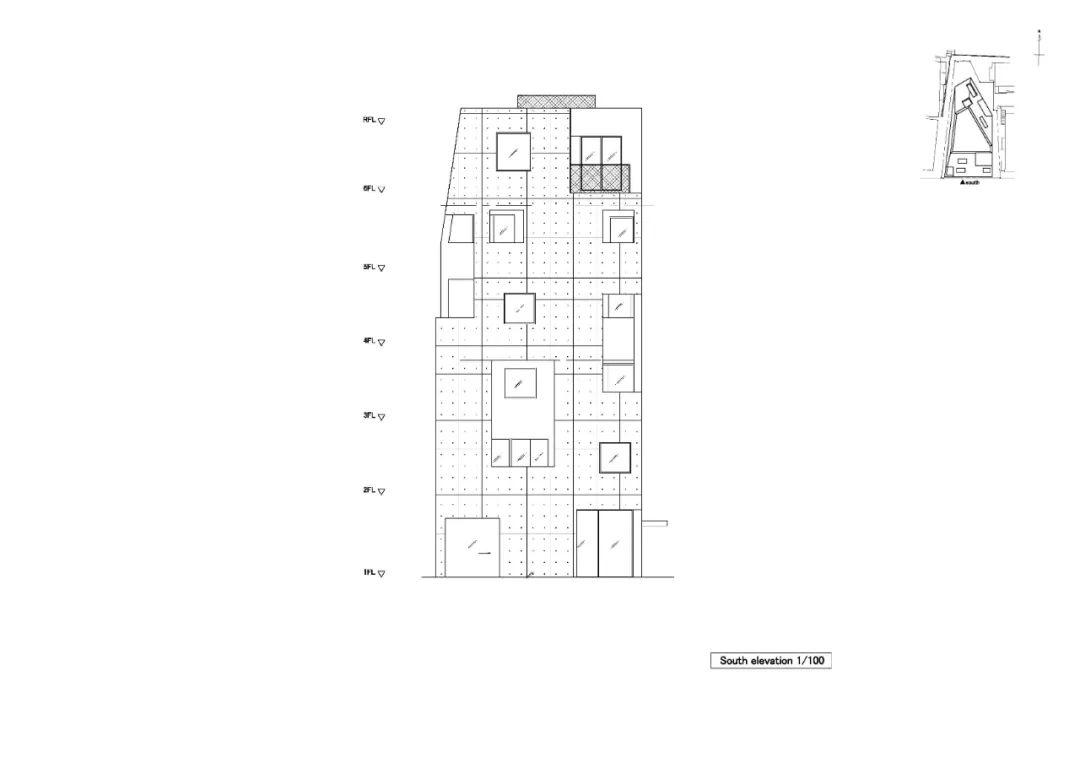

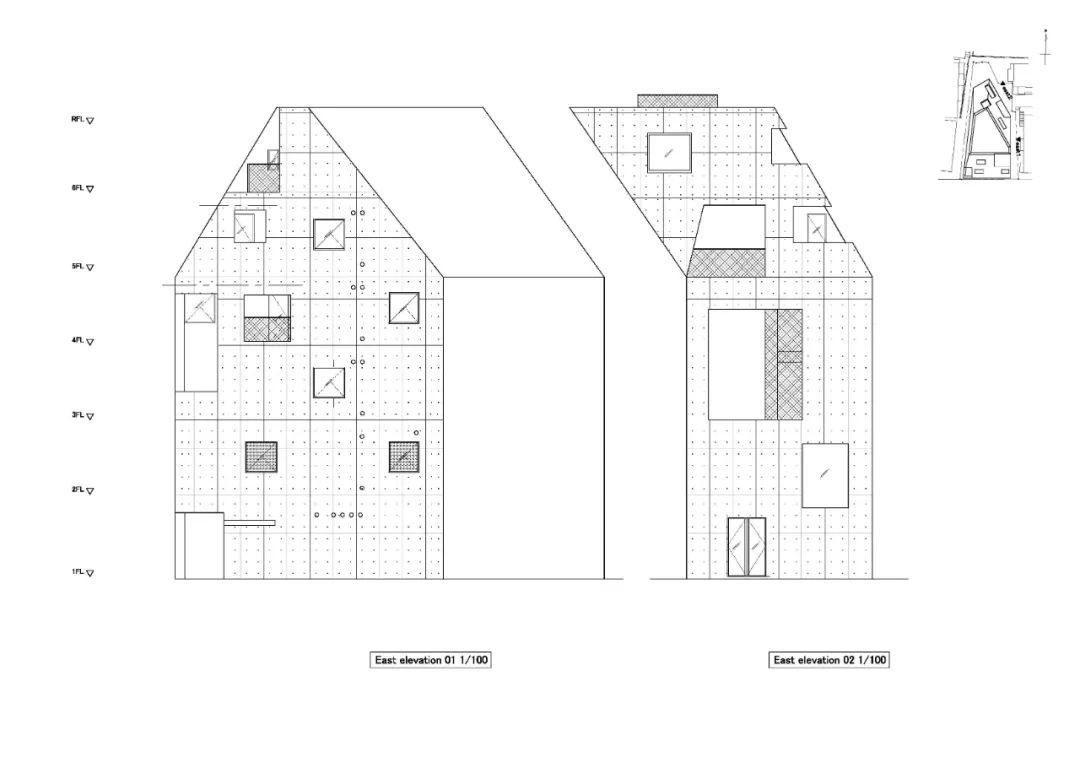
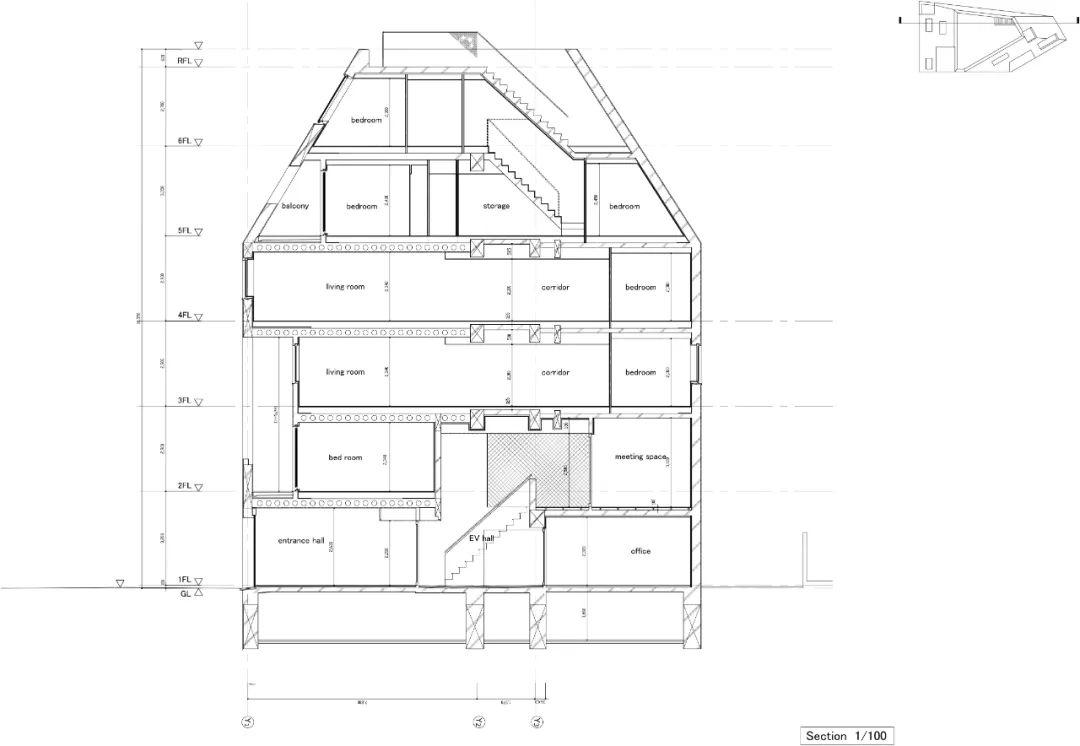

完整项目信息
Credit Information
Architecture: Tomoyuki Kurokawa Architects
Photography: Takumi Ota
Project Outline
Location: Ota-ku Tokyo
Date of Completion: 31 July 2015
Principal Use: Collective residence
Structure: Reinforced concrete
Site Area: 145.78m2
Building Area: 97.72m2
Total Floor Area: 490.07m2 (97.55m2/1F, 84.31m2/2F, 89.18m2/3F, 85.93m2/4F, 76.37m2/5F, 56.73m2/6F)
Structural Engineer: KINOSHITA structural engineers
Mechanical Engineer: EOS plus / YMO
Material Information
Exterior Finish: Exposed concrete
Floor: wooden floor
Wall: Wall paper
Ceiling: Wall paper
版权声明:本文由Tomoyuki Kurokawa Architects授权发布,欢迎转发,禁止以有方编辑版本转载。
投稿邮箱:media@archiposition.com
上一篇:西扎 + Carlos Castanheira作品:淮安实联水上大楼
下一篇:印度Maya Somaiya图书馆:可上人红砖拱顶 / Sameep Padora & Associates